197 Serenity Lane, Galena, MO 65656
Local realty services provided by:Better Homes and Gardens Real Estate Southwest Group
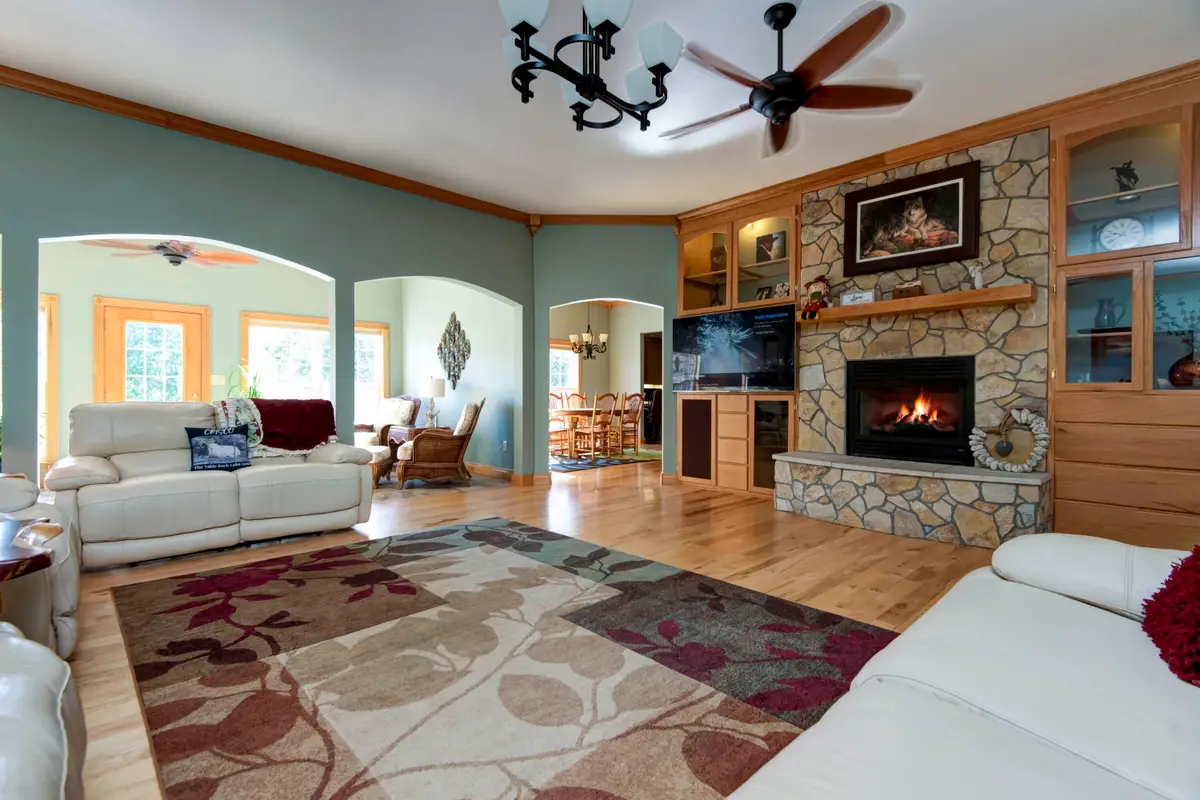

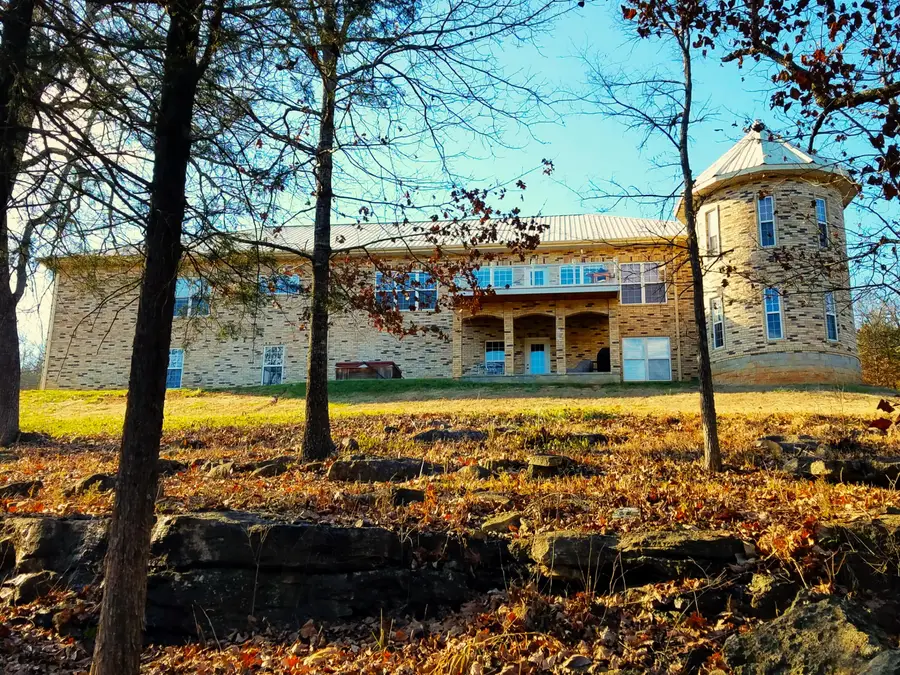
Listed by:grant eby
Office:reecenichols - lakeview
MLS#:60279614
Source:MO_GSBOR
197 Serenity Lane,Galena, MO 65656
$849,900
- 4 Beds
- 3 Baths
- 5,521 sq. ft.
- Single family
- Active
Price summary
- Price:$849,900
- Price per sq. ft.:$153.94
About this home
Find Serenity on Serenity Lane!Discover a rare peaceful 6-acre property tucked away on Table Rock Lake, featuring both lakefront and lakeview access, complete with a 12x30 boat slip (70k) and a rock path to the water.This sprawling all-brick home offers over 5,500 sq. ft. of meticulously maintained living space with high-quality, custom finishes. The main level boasts beautiful Hickory wood flooring, 10' ceilings, crown molding, and stunning built-in cabinets. A grand foyer opens to a home office, large formal dining room, and an impressive great room with a stone fireplace and built-in surround sound.The chef's dream kitchen features a massive granite island, a new GE Cafe gas stove with double ovens, and a new GE Cafe refrigerator. The spacious breakfast nook accommodates a farm table, while the adjacent hearth room offers a cozy fireplace and wet bar.The main-floor master suite features a turreted sitting room, an expansive walk-in closet with jewelry drawers, and a luxurious en-suite bathroom with dual sinks, a jetted tub, and a walk-in shower. Enjoy views from the low-maintenance aluminum deck designed for unobstructed sightlines of the lake. Also on this level are a laundry room, 2 guest rooms with walk-in closets, and a guest bathroom.The lower level boasts 9' ceilings and light-filled spaces, including a game room, an additional family room, and a second master suite with a turret room overlooking the lake. The waterproof covered porch features a relaxing hot tub.Additional highlights include a climate-controlled John Deere/workshop room, a UV light water-treatment system, a new water softener, and a reverse osmosis system. Outside, there's a terrific outbuilding with a lean-to, all set on a handicap-accessible property with 3' doors and zero entry from the garage.Some furnishings are negotiable. This stunning home checks all the boxes!
Contact an agent
Home facts
- Year built:2007
- Listing Id #:60279614
- Added:309 day(s) ago
- Updated:August 14, 2025 at 02:43 PM
Rooms and interior
- Bedrooms:4
- Total bathrooms:3
- Full bathrooms:3
- Living area:5,521 sq. ft.
Heating and cooling
- Cooling:Heat Pump
- Heating:Central, Heat Pump
Structure and exterior
- Year built:2007
- Building area:5,521 sq. ft.
- Lot area:6.1 Acres
Schools
- High school:Reeds Spring
- Middle school:Reeds Spring
- Elementary school:Reeds Spring
Finances and disclosures
- Price:$849,900
- Price per sq. ft.:$153.94
- Tax amount:$2,821 (2023)
New listings near 197 Serenity Lane
- New
 $474,900Active5 beds 3 baths2,246 sq. ft.
$474,900Active5 beds 3 baths2,246 sq. ft.785 Rivermeade, Galena, MO 65656
MLS# 60301775Listed by: KELLER WILLIAMS TRI-LAKES - New
 $35,000Active2 beds 1 baths900 sq. ft.
$35,000Active2 beds 1 baths900 sq. ft.309 W Hd W 5th Street, Galena, MO 65656
MLS# 60301425Listed by: TRIPLE DIAMOND REAL ESTATE - New
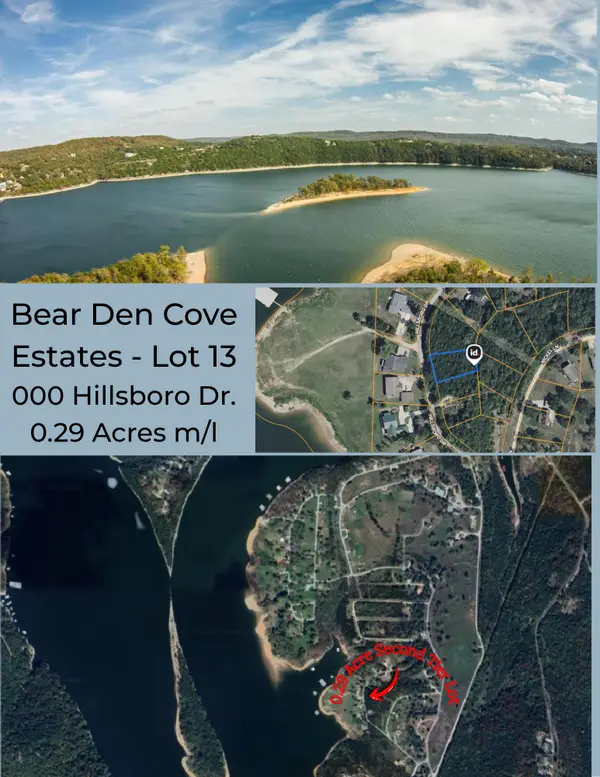 $29,000Active0.29 Acres
$29,000Active0.29 Acres000 Hillsboro Drive, Galena, MO 65656
MLS# 60301357Listed by: KELLER WILLIAMS TRI-LAKES 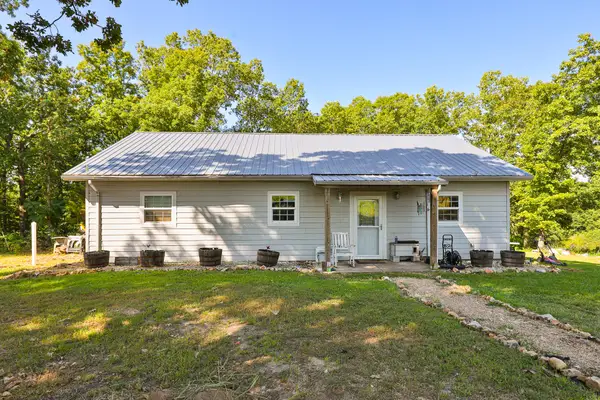 $399,500Active2 beds 1 baths1,452 sq. ft.
$399,500Active2 beds 1 baths1,452 sq. ft.332 Rivermeade, Galena, MO 65656
MLS# 60301113Listed by: KELLER WILLIAMS $100,500Active18.6 Acres
$100,500Active18.6 Acres53-56 Lot, Galena, MO 65656
MLS# 60301126Listed by: KELLER WILLIAMS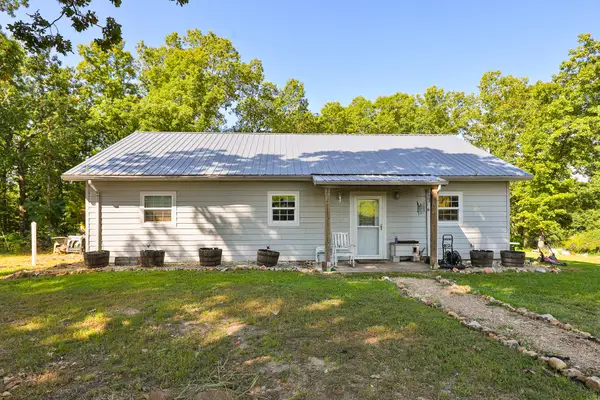 $500,000Active2 beds 1 baths1,452 sq. ft.
$500,000Active2 beds 1 baths1,452 sq. ft.332 Rivermeade, Galena, MO 65656
MLS# 60301092Listed by: KELLER WILLIAMS $35,000Pending2.7 Acres
$35,000Pending2.7 Acres000 Camp Yocum, Galena, MO 65656
MLS# 60300969Listed by: NEIGHBORHOOD REAL ESTATE $392,900Active3 beds 3 baths1,723 sq. ft.
$392,900Active3 beds 3 baths1,723 sq. ft.122 Nickel Lane, Galena, MO 65656
MLS# 60300689Listed by: KELLER WILLIAMS TRI-LAKES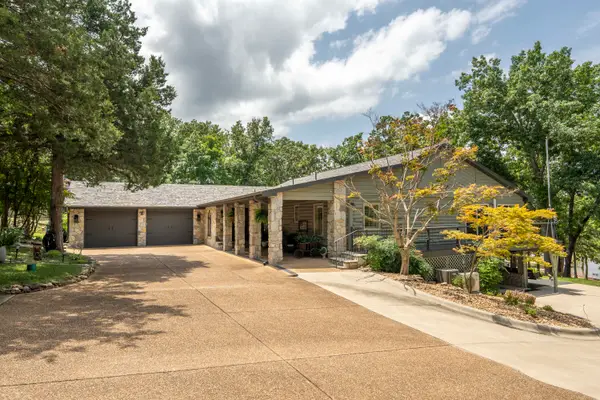 $1,250,000Pending4 beds 4 baths5,057 sq. ft.
$1,250,000Pending4 beds 4 baths5,057 sq. ft.3273 Pioneer Point Road, Galena, MO 65656
MLS# 60300398Listed by: MURNEY ASSOCIATES - PRIMROSE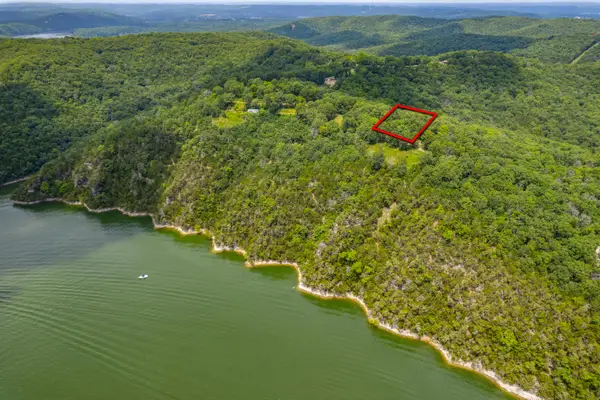 $69,000Active1 Acres
$69,000Active1 AcresLot 11 Cliffside Drive, Galena, MO 65656
MLS# 60300293Listed by: REECENICHOLS -KIMBERLING CITY
