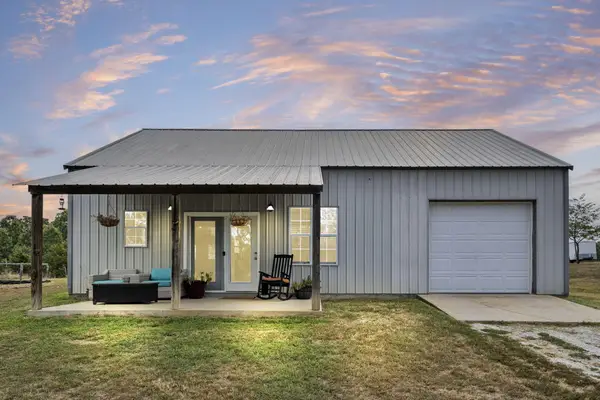287 Oak Grove Lane, Galena, MO 65656
Local realty services provided by:Better Homes and Gardens Real Estate Southwest Group
Listed by:patriot real estate team
Office:sturdy real estate
MLS#:60306162
Source:MO_GSBOR
287 Oak Grove Lane,Galena, MO 65656
$525,000
- 5 Beds
- 5 Baths
- 4,400 sq. ft.
- Single family
- Active
Upcoming open houses
- Sun, Oct 0503:00 pm - 05:00 pm
Price summary
- Price:$525,000
- Price per sq. ft.:$119.32
About this home
Escape to your private retreat in this jaw-dropping 5-bedroom, 4.5-bathroom 2-story cabin in the woods. This property boasts approximately 4,400 square feet of living area, has almost 8.45 acres, and offers ample space to roam. With two primary suites, this home is built for entertainment or accommodating the biggest of extended families! Its 2nd floor features the first of two primary suites (including its bath, dual vanities, jetted tub, walk-in shower, and primary closet), reading room, two guest bedrooms, and an additional guest bathroom. The main level features a formal dining room, eat-in kitchen, utility room, walk-in pantry, and a large living area complete with fireplace! Downstairs you'll find the second primary suite (including its bath, dual + make-up vanities, and walk-in shower), non-conforming guest bedroom + bath, second living area (with fireplace), and washer/dryer hookups in a utility closet. There's storage everywhere in this home! Step out onto the expansive main-level wraparound porch (screened-in around the back) and enjoy nature's serene atmosphere. If you're a green thumb, the downstairs sunroom is right up your alley! Let's not forget the family animals - there is even a fenced in spot for them enjoy their best life! Nestled on a quiet, dead-end road in a peaceful neighborhood, this property provides an ultimate escape. With an attached oversized 2-car garage, circular driveway, and plenty of outdoor space, it's perfect for those who seek picturesque comfort and adventure. Don't miss out on this rare opportunity to own your dream cabin!
Contact an agent
Home facts
- Year built:1995
- Listing ID #:60306162
- Added:1 day(s) ago
- Updated:October 02, 2025 at 03:12 PM
Rooms and interior
- Bedrooms:5
- Total bathrooms:5
- Full bathrooms:4
- Half bathrooms:1
- Living area:4,400 sq. ft.
Heating and cooling
- Cooling:Ceiling Fan(s), Central Air, Heat Pump
- Heating:Central, Fireplace(s)
Structure and exterior
- Year built:1995
- Building area:4,400 sq. ft.
- Lot area:8.45 Acres
Schools
- High school:Reeds Spring
- Middle school:Reeds Spring
- Elementary school:Reeds Spring
Utilities
- Sewer:Septic Tank
Finances and disclosures
- Price:$525,000
- Price per sq. ft.:$119.32
- Tax amount:$1,930 (2024)
New listings near 287 Oak Grove Lane
- New
 $399,000Active4 beds 2 baths2,682 sq. ft.
$399,000Active4 beds 2 baths2,682 sq. ft.2853 Pioneer Point Road, Galena, MO 65656
MLS# 60305866Listed by: KELLER WILLIAMS TRI-LAKES - New
 $229,000Active3 beds 2 baths1,794 sq. ft.
$229,000Active3 beds 2 baths1,794 sq. ft.303 S Maple Street, Galena, MO 65656
MLS# 60305803Listed by: HERITAGE REALTY AND DEVELOPMENT - New
 $180,000Active4 beds 3 baths1,559 sq. ft.
$180,000Active4 beds 3 baths1,559 sq. ft.211 W 4th Street, Galena, MO 65656
MLS# 60305472Listed by: KELLER WILLIAMS  $280,000Active3 beds 2 baths1,064 sq. ft.
$280,000Active3 beds 2 baths1,064 sq. ft.186 Carico Road, Galena, MO 65656
MLS# 60305226Listed by: REECENICHOLS -KIMBERLING CITY $118,900Pending19.8 Acres
$118,900Pending19.8 Acres723 Martin Hollow Road, Galena, MO 65656
MLS# 60304940Listed by: LISTWITHFREEDOM.COM $225,000Active3 beds 2 baths1,372 sq. ft.
$225,000Active3 beds 2 baths1,372 sq. ft.1035 State Highway Kk, Galena, MO 65656
MLS# 60304823Listed by: KELLER WILLIAMS $350,000Active3 beds 3 baths1,920 sq. ft.
$350,000Active3 beds 3 baths1,920 sq. ft.460 Sela Lane, Galena, MO 65656
MLS# 60304678Listed by: SOUVENIR REALTY, INC. $699,000Active3 beds 4 baths2,753 sq. ft.
$699,000Active3 beds 4 baths2,753 sq. ft.486 Ice Box Cove Lane, Galena, MO 65656
MLS# 60304579Listed by: REECENICHOLS - BRANSON $215,000Active3.35 Acres
$215,000Active3.35 Acres450 Longbend Road, Galena, MO 65656
MLS# 60304558Listed by: OZARK MOUNTAIN REALTY GROUP, LLC
