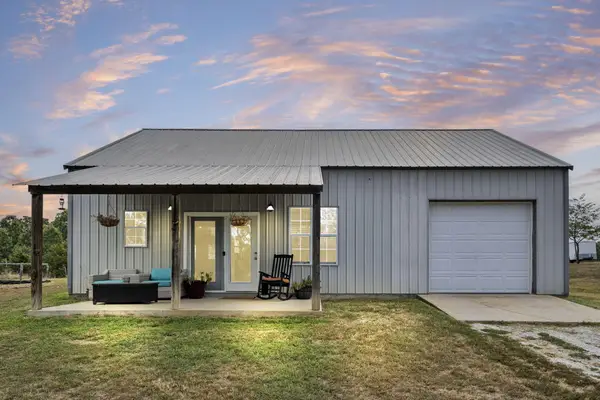398 Hunt Club Circle, Galena, MO 65656
Local realty services provided by:Better Homes and Gardens Real Estate Southwest Group
Listed by:jim strong
Office:reecenichols - branson
MLS#:60299598
Source:MO_GSBOR
398 Hunt Club Circle,Galena, MO 65656
$497,700
- 4 Beds
- 2 Baths
- 2,407 sq. ft.
- Single family
- Pending
Price summary
- Price:$497,700
- Price per sq. ft.:$206.77
- Monthly HOA dues:$25
About this home
Newly Renovated Executive Table Rock Lakeview home located in Table Rock Estates. This two-story home has been meticulously updated throughout. Exterior work includes new Duration Roof, Gutters, Jeld -wen Windows, Pella Sliding Doors and Therma -Tre Entry door. Interior work includes new Sheet Rock, Textured Ceilings throughout, New LED Lighting, Ceiling Fans, Bathrooms have been completely remodeled/replaced and include all new fixtures and plumbing. All new interior doors. Kitchen has all new Diamond Cabinets and Quartz countertops in addition to All New Frigidaire Stainless Steel appliances. New upgraded flooring throughout, New 5 Ton Rudd Heat pump along with new duct work and Insulation in walls /ceiling along with new Hot water Tank plumbing fixtures. Property has a 20 by 12 storage building. There is a 325-gallon propane tank on site. Lot is landscaped and includes a circle driveway and covered parking. This Home is in move in condition and offers beautiful views and access to a quiet cove on Table Rock Lake. Downstairs has plenty of room to be used as a 4th bedroom or for bunk beds. A private Boat slip is available at an additional cost.
Contact an agent
Home facts
- Year built:1983
- Listing ID #:60299598
- Added:77 day(s) ago
- Updated:September 30, 2025 at 06:17 PM
Rooms and interior
- Bedrooms:4
- Total bathrooms:2
- Full bathrooms:2
- Living area:2,407 sq. ft.
Heating and cooling
- Cooling:Attic Fan, Heat Pump
- Heating:Heat Pump
Structure and exterior
- Year built:1983
- Building area:2,407 sq. ft.
- Lot area:0.24 Acres
Schools
- High school:Reeds Spring
- Middle school:Reeds Spring
- Elementary school:Reeds Spring
Utilities
- Sewer:Septic Tank
Finances and disclosures
- Price:$497,700
- Price per sq. ft.:$206.77
- Tax amount:$802 (2024)
New listings near 398 Hunt Club Circle
- New
 $399,000Active4 beds 2 baths2,682 sq. ft.
$399,000Active4 beds 2 baths2,682 sq. ft.2853 Pioneer Point Road, Galena, MO 65656
MLS# 60305866Listed by: KELLER WILLIAMS TRI-LAKES - New
 $229,000Active3 beds 2 baths1,794 sq. ft.
$229,000Active3 beds 2 baths1,794 sq. ft.303 S Maple Street, Galena, MO 65656
MLS# 60305803Listed by: HERITAGE REALTY AND DEVELOPMENT - New
 $180,000Active4 beds 3 baths1,559 sq. ft.
$180,000Active4 beds 3 baths1,559 sq. ft.211 W 4th Street, Galena, MO 65656
MLS# 60305472Listed by: KELLER WILLIAMS - New
 $280,000Active3 beds 2 baths1,064 sq. ft.
$280,000Active3 beds 2 baths1,064 sq. ft.186 Carico Road, Galena, MO 65656
MLS# 60305226Listed by: REECENICHOLS -KIMBERLING CITY  $118,900Pending19.8 Acres
$118,900Pending19.8 Acres723 Martin Hollow Road, Galena, MO 65656
MLS# 60304940Listed by: LISTWITHFREEDOM.COM $225,000Active3 beds 2 baths1,372 sq. ft.
$225,000Active3 beds 2 baths1,372 sq. ft.1035 State Highway Kk, Galena, MO 65656
MLS# 60304823Listed by: KELLER WILLIAMS $350,000Active3 beds 3 baths1,920 sq. ft.
$350,000Active3 beds 3 baths1,920 sq. ft.460 Sela Lane, Galena, MO 65656
MLS# 60304678Listed by: SOUVENIR REALTY, INC. $699,000Active3 beds 4 baths2,753 sq. ft.
$699,000Active3 beds 4 baths2,753 sq. ft.486 Ice Box Cove Lane, Galena, MO 65656
MLS# 60304579Listed by: REECENICHOLS - BRANSON $215,000Active3.35 Acres
$215,000Active3.35 Acres450 Longbend Road, Galena, MO 65656
MLS# 60304558Listed by: OZARK MOUNTAIN REALTY GROUP, LLC $65,000Active7.49 Acres
$65,000Active7.49 AcresTbd Buttermilk Spring Road, Galena, MO 65656
MLS# 60304452Listed by: KELLER WILLIAMS
