60 Chad Road, Galena, MO 65656
Local realty services provided by:Better Homes and Gardens Real Estate Southwest Group
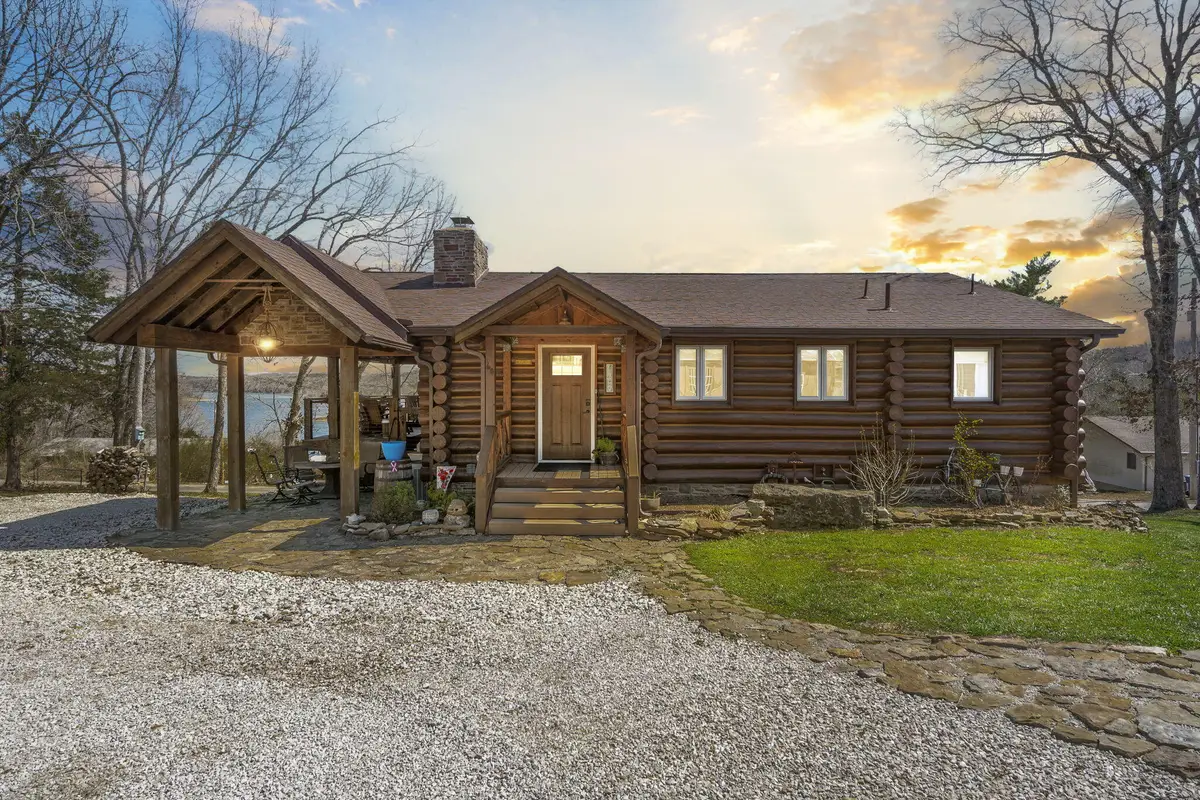
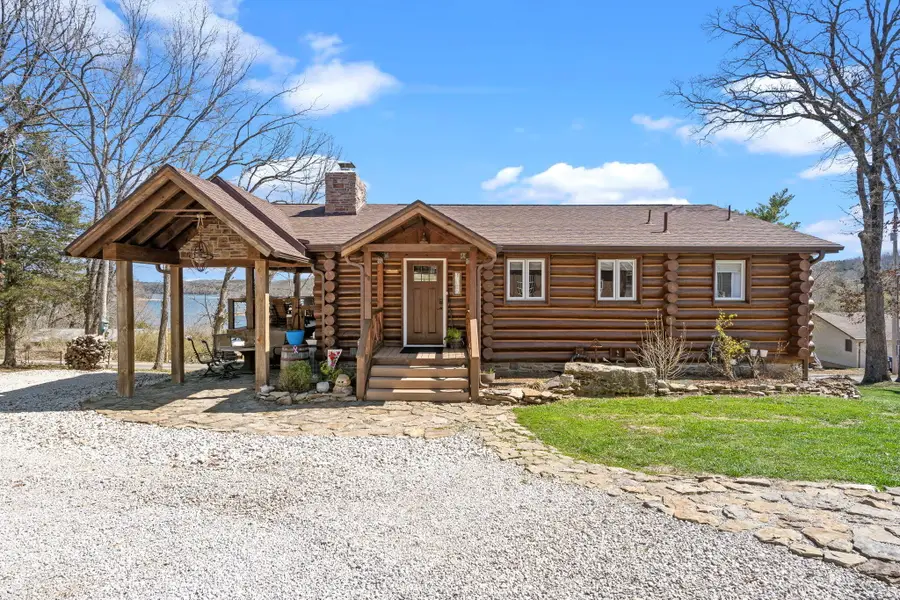
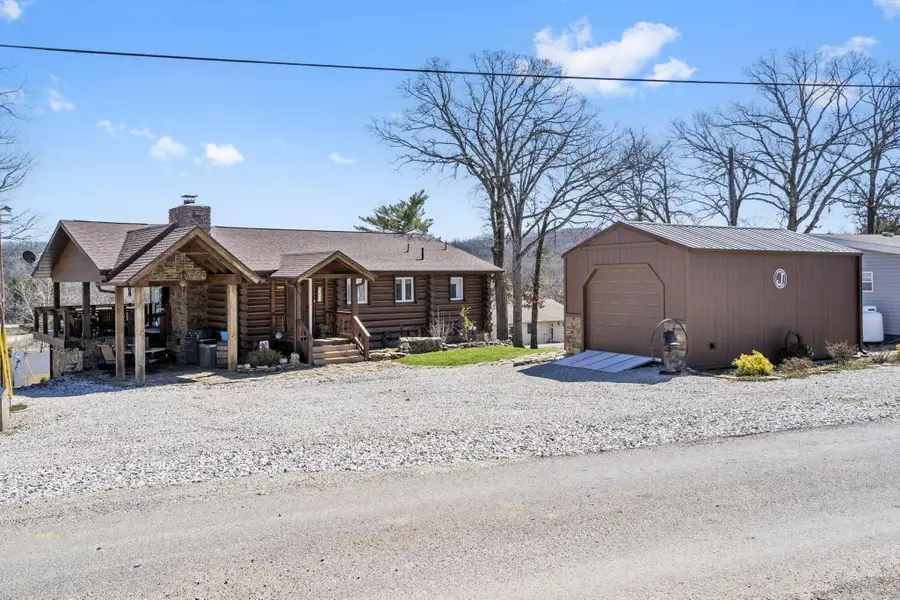
Listed by:shannen white
Office:white magnolia real estate llc.
MLS#:60289427
Source:MO_GSBOR
60 Chad Road,Galena, MO 65656
$485,000
- 2 Beds
- 3 Baths
- 2,368 sq. ft.
- Single family
- Active
Price summary
- Price:$485,000
- Price per sq. ft.:$204.81
- Monthly HOA dues:$25
About this home
Welcome to this beautifully crafted log cabin-style home! This 2-bedroom, 3-bathroom retreat offers breathtaking year-round lake views thoughtfully designed with exquisite details both inside and out. The open-concept layout is perfect for entertaining, featuring Hardwood, luxury plank vinyl and tile flooring with a spacious kitchen-dining-living area, framed by a massive wooden beam with handmade corbels. The kitchen boasts custom Carvel cabinetry with large soft-close drawers, quartz countertops, and a gas range with a stand-alone lighted exhaust hood. The living area has a wood-burning fireplace with blowers, beautifully accented with Whiskey Barrel Shiplap that extends to the upstairs and downstairs lakeside walls. Just off the main living space, a small office nook provides a quiet and functional workspace. The master bedroom offers a walk-in closet with built-in shelving, pull-out shoe racks, and ample top-shelf storage. There is hidden storage space behind the doors on the wall. A floored attic storage space off the deck provides the perfect place for seasonal decor or extra storage. Below the deck, a flagstone patio creates an ideal outdoor entertaining space, perfect for grilling or simply enjoying the lake breeze. The John Deere room offers additional storage for tools or lake toys, while the Trek composite deck ensures long-lasting durability. Downstairs, the walkout basement features a kitchenette with a sink and refrigerator, as well as a wet bar with concrete countertops. A whole-house water filtration system is also installed. Recent updates, including a new HVAC system (2020), New concrete septic system (2019), New water heater (2020), New double-pane windows w/custom blinds, and a new roof (2020). For those looking to enjoy lake life to the fullest, a 10x24 boat slip with a lift, jet ski floating platform, and locker is available for additional $.*NO HOA - $300/year for road maintenance and water.
Contact an agent
Home facts
- Year built:1970
- Listing Id #:60289427
- Added:149 day(s) ago
- Updated:August 15, 2025 at 02:44 PM
Rooms and interior
- Bedrooms:2
- Total bathrooms:3
- Full bathrooms:3
- Living area:2,368 sq. ft.
Heating and cooling
- Cooling:Ceiling Fan(s), Central Air
- Heating:Central, Fireplace(s), Forced Air
Structure and exterior
- Year built:1970
- Building area:2,368 sq. ft.
- Lot area:0.17 Acres
Schools
- High school:Reeds Spring
- Middle school:Reeds Spring
- Elementary school:Reeds Spring
Utilities
- Sewer:Septic Tank
Finances and disclosures
- Price:$485,000
- Price per sq. ft.:$204.81
- Tax amount:$1,762 (2024)
New listings near 60 Chad Road
- New
 $474,900Active5 beds 3 baths2,246 sq. ft.
$474,900Active5 beds 3 baths2,246 sq. ft.785 Rivermeade, Galena, MO 65656
MLS# 60301775Listed by: KELLER WILLIAMS TRI-LAKES - New
 $35,000Active2 beds 1 baths900 sq. ft.
$35,000Active2 beds 1 baths900 sq. ft.309 W Hd W 5th Street, Galena, MO 65656
MLS# 60301425Listed by: TRIPLE DIAMOND REAL ESTATE - New
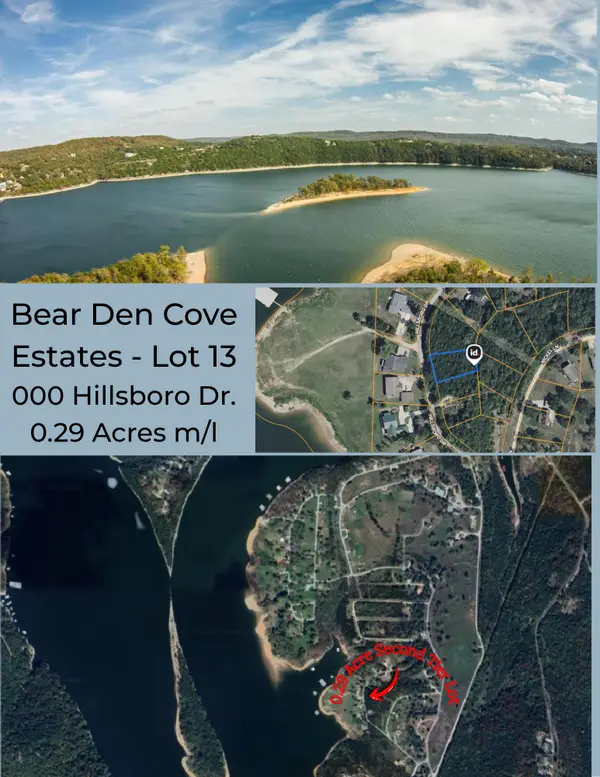 $29,000Active0.29 Acres
$29,000Active0.29 Acres000 Hillsboro Drive, Galena, MO 65656
MLS# 60301357Listed by: KELLER WILLIAMS TRI-LAKES 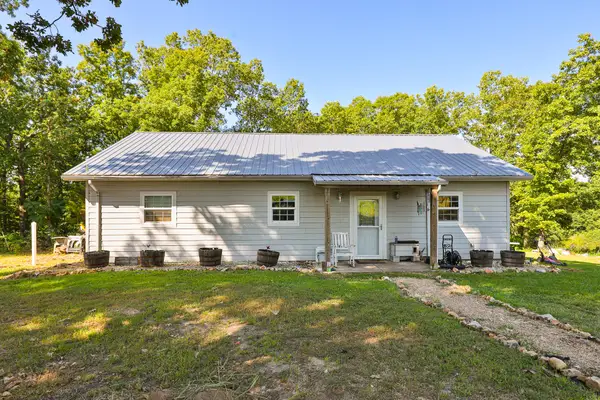 $399,500Active2 beds 1 baths1,452 sq. ft.
$399,500Active2 beds 1 baths1,452 sq. ft.332 Rivermeade, Galena, MO 65656
MLS# 60301113Listed by: KELLER WILLIAMS $100,500Active18.6 Acres
$100,500Active18.6 Acres53-56 Lot, Galena, MO 65656
MLS# 60301126Listed by: KELLER WILLIAMS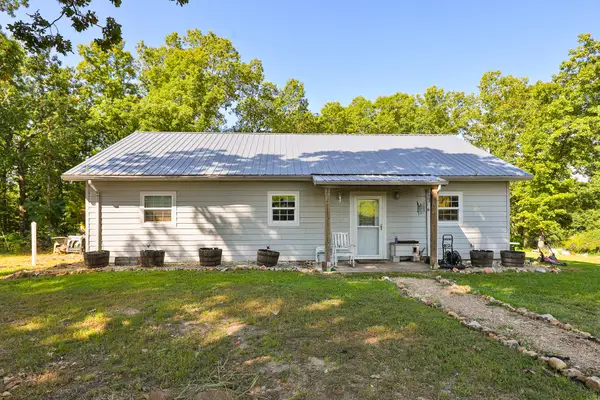 $500,000Active2 beds 1 baths1,452 sq. ft.
$500,000Active2 beds 1 baths1,452 sq. ft.332 Rivermeade, Galena, MO 65656
MLS# 60301092Listed by: KELLER WILLIAMS $392,900Active3 beds 3 baths1,723 sq. ft.
$392,900Active3 beds 3 baths1,723 sq. ft.122 Nickel Lane, Galena, MO 65656
MLS# 60300689Listed by: KELLER WILLIAMS TRI-LAKES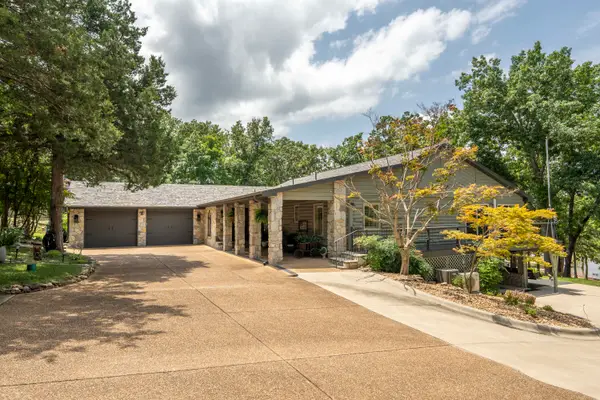 $1,250,000Pending4 beds 4 baths5,057 sq. ft.
$1,250,000Pending4 beds 4 baths5,057 sq. ft.3273 Pioneer Point Road, Galena, MO 65656
MLS# 60300398Listed by: MURNEY ASSOCIATES - PRIMROSE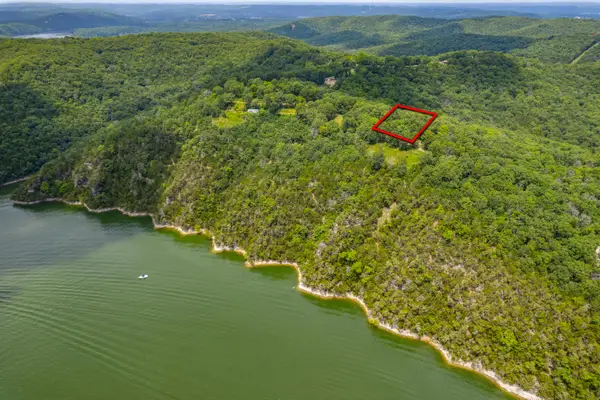 $69,000Active1 Acres
$69,000Active1 AcresLot 11 Cliffside Drive, Galena, MO 65656
MLS# 60300293Listed by: REECENICHOLS -KIMBERLING CITY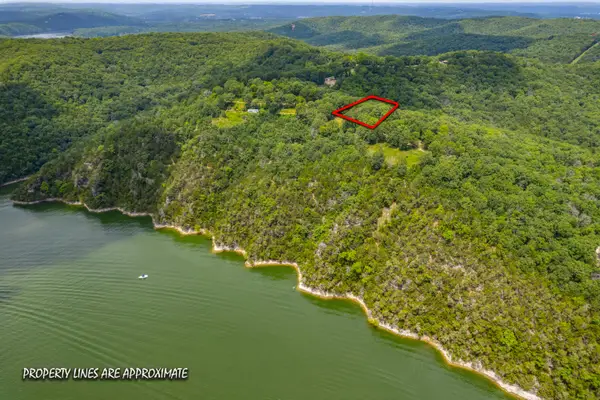 $69,000Active0.57 Acres
$69,000Active0.57 AcresLot 12 Cliffside Drive, Galena, MO 65656
MLS# 60300300Listed by: REECENICHOLS -KIMBERLING CITY
