6654 State Hwy Y, Galena, MO 65656
Local realty services provided by:Better Homes and Gardens Real Estate Southwest Group
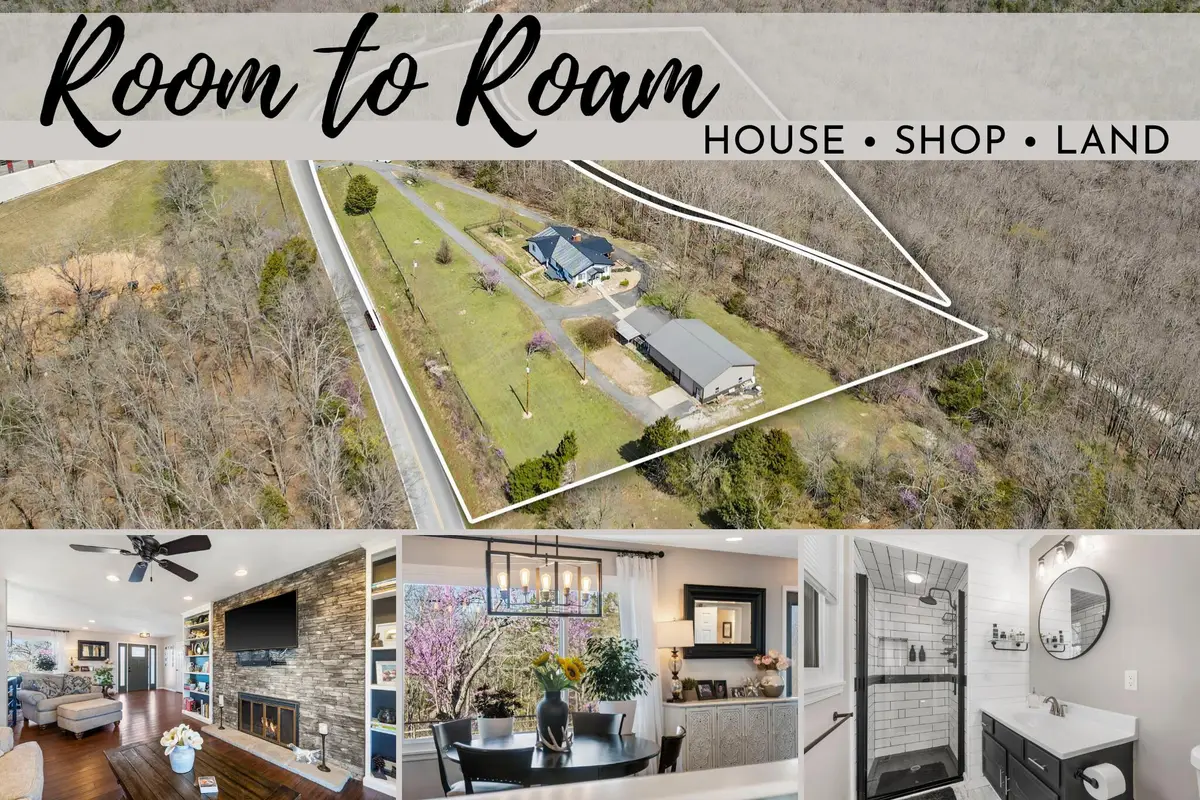
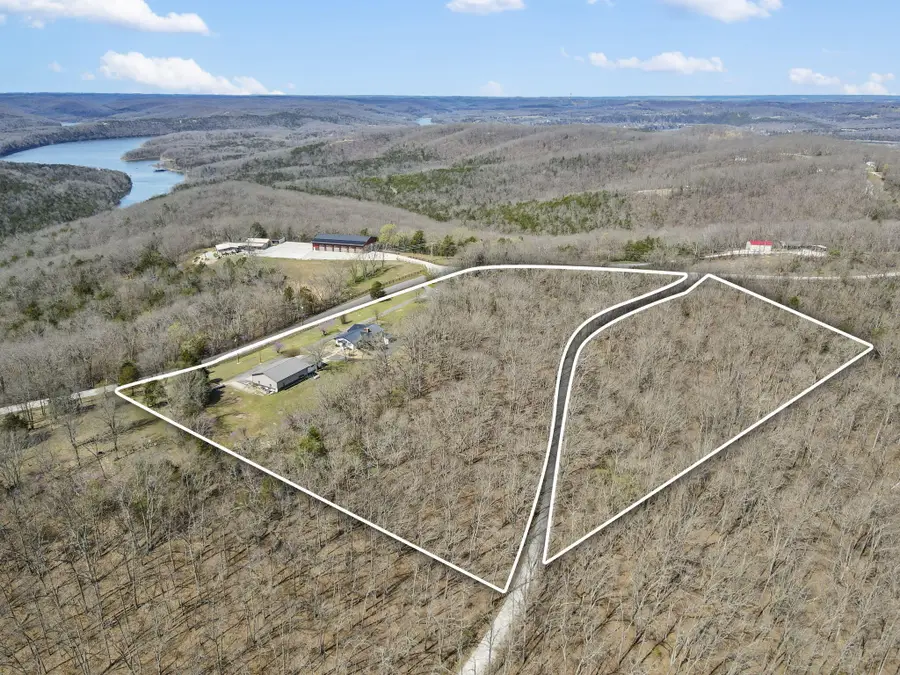
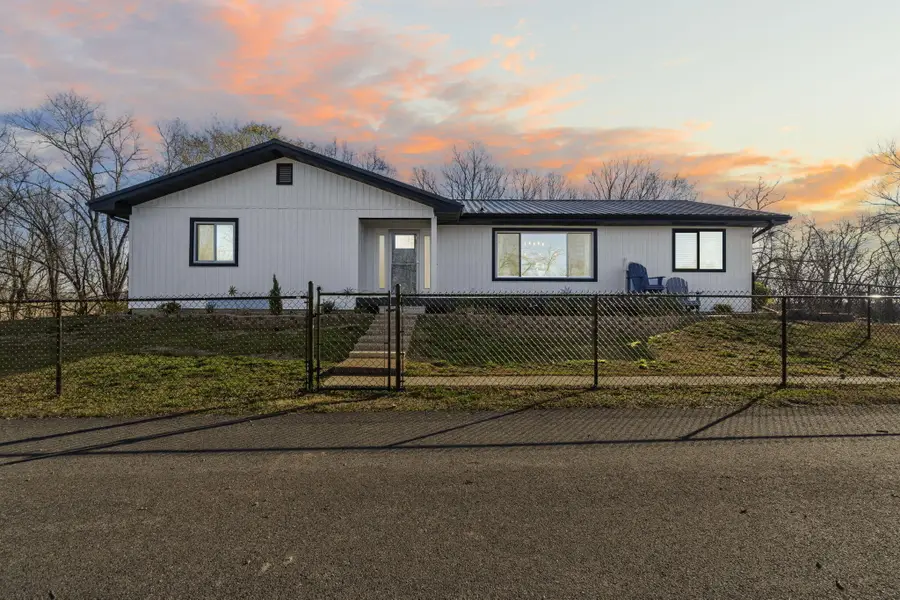
Listed by:parker stone
Office:keller williams tri-lakes
MLS#:60290411
Source:MO_GSBOR
6654 State Hwy Y,Galena, MO 65656
$589,900
- 3 Beds
- 3 Baths
- 2,262 sq. ft.
- Single family
- Active
Price summary
- Price:$589,900
- Price per sq. ft.:$260.79
About this home
Welcome to your new sanctuary nestled in the heart of nature! This exquisitely updated home offers a seamless blend of comfort and modern elegance, perfect for those looking to escape the hustle and indulge in the tranquility of the outdoors every day of the year.Step inside and discover a spacious kitchen complete with a large pantry and breakfast nook, setting the stage for memorable meals and gatherings. The laundry and mud room add convenience to daily life, while the expansive living area, centered around a cozy wood-burning fireplace, invites relaxation. Venture outside to the massive partially covered back deck, which promises private, wooded views that soothe the soul.This home features three bedrooms and three bathrooms spread thoughtfully across its layout. The main level hosts two bedrooms, including a primary suite with an ensuite bathroom, ensuring comfort and privacy. The lower level reveals a second primary suite, enhancing the home's appeal and flexibility.The property also includes a two-car detached garage linked to a large shop with heated--ideal for hobbies or storage. Revel in the low-maintenance landscaping and delight in outdoor activities in your gently sloping yard surrounded by mature flowering trees and plants.This charming abode has been lovingly maintained with a focus on enjoying life's simpler pleasures, from yard games to scenic picnics, all set against the breathtaking backdrop of the Ozark Mountains. Here, every day feels like a blessed vacation--prepare to fall in love!Just 2 miles to lake access at Hideaway Marina.
Contact an agent
Home facts
- Year built:1978
- Listing Id #:60290411
- Added:139 day(s) ago
- Updated:August 15, 2025 at 02:44 PM
Rooms and interior
- Bedrooms:3
- Total bathrooms:3
- Full bathrooms:3
- Living area:2,262 sq. ft.
Heating and cooling
- Cooling:Ceiling Fan(s), Central Air
- Heating:Central, Fireplace(s)
Structure and exterior
- Year built:1978
- Building area:2,262 sq. ft.
- Lot area:9.7 Acres
Schools
- High school:Reeds Spring
- Middle school:Reeds Spring
- Elementary school:Reeds Spring
Utilities
- Sewer:Septic Tank
Finances and disclosures
- Price:$589,900
- Price per sq. ft.:$260.79
- Tax amount:$1,162 (2024)
New listings near 6654 State Hwy Y
- New
 $474,900Active5 beds 3 baths2,246 sq. ft.
$474,900Active5 beds 3 baths2,246 sq. ft.785 Rivermeade, Galena, MO 65656
MLS# 60301775Listed by: KELLER WILLIAMS TRI-LAKES - New
 $35,000Active2 beds 1 baths900 sq. ft.
$35,000Active2 beds 1 baths900 sq. ft.309 W Hd W 5th Street, Galena, MO 65656
MLS# 60301425Listed by: TRIPLE DIAMOND REAL ESTATE - New
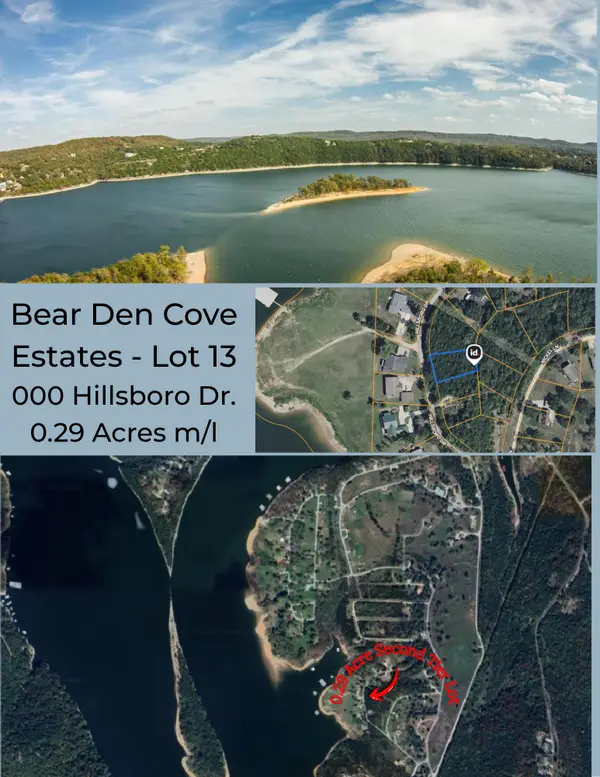 $29,000Active0.29 Acres
$29,000Active0.29 Acres000 Hillsboro Drive, Galena, MO 65656
MLS# 60301357Listed by: KELLER WILLIAMS TRI-LAKES 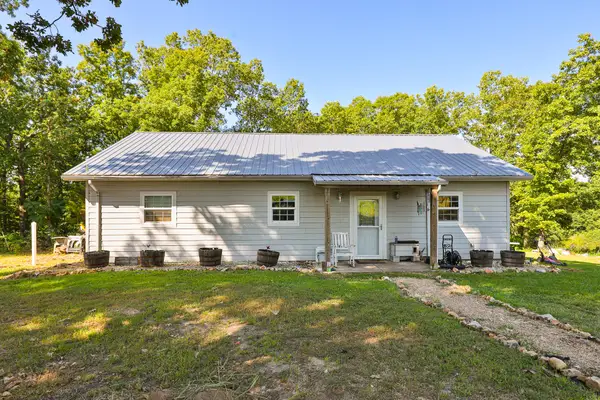 $399,500Active2 beds 1 baths1,452 sq. ft.
$399,500Active2 beds 1 baths1,452 sq. ft.332 Rivermeade, Galena, MO 65656
MLS# 60301113Listed by: KELLER WILLIAMS $100,500Active18.6 Acres
$100,500Active18.6 Acres53-56 Lot, Galena, MO 65656
MLS# 60301126Listed by: KELLER WILLIAMS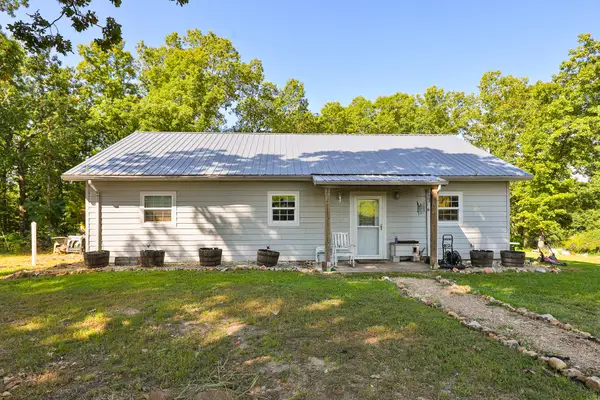 $500,000Active2 beds 1 baths1,452 sq. ft.
$500,000Active2 beds 1 baths1,452 sq. ft.332 Rivermeade, Galena, MO 65656
MLS# 60301092Listed by: KELLER WILLIAMS $392,900Active3 beds 3 baths1,723 sq. ft.
$392,900Active3 beds 3 baths1,723 sq. ft.122 Nickel Lane, Galena, MO 65656
MLS# 60300689Listed by: KELLER WILLIAMS TRI-LAKES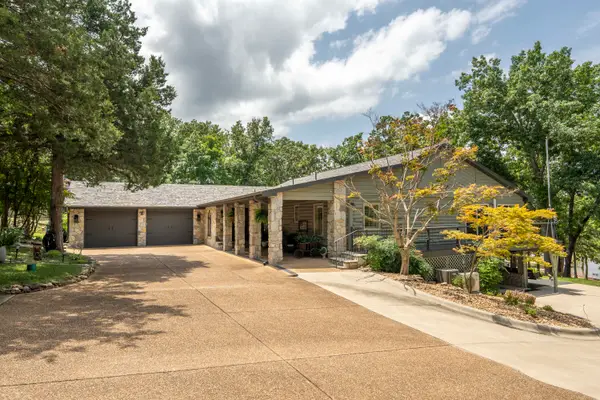 $1,250,000Pending4 beds 4 baths5,057 sq. ft.
$1,250,000Pending4 beds 4 baths5,057 sq. ft.3273 Pioneer Point Road, Galena, MO 65656
MLS# 60300398Listed by: MURNEY ASSOCIATES - PRIMROSE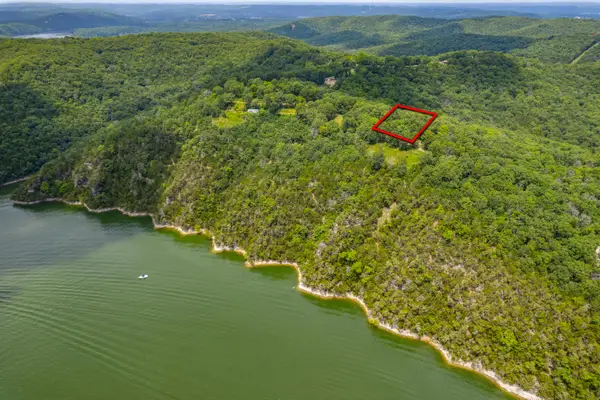 $69,000Active1 Acres
$69,000Active1 AcresLot 11 Cliffside Drive, Galena, MO 65656
MLS# 60300293Listed by: REECENICHOLS -KIMBERLING CITY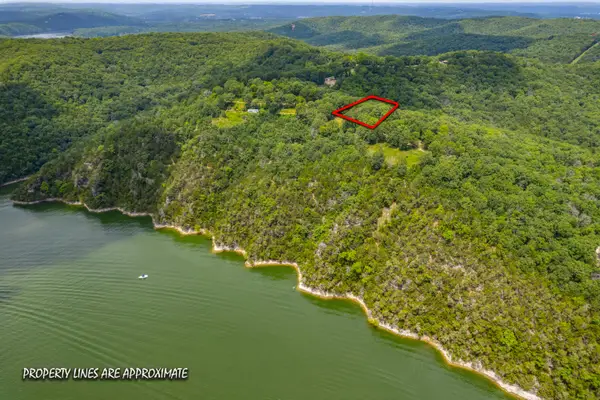 $69,000Active0.57 Acres
$69,000Active0.57 AcresLot 12 Cliffside Drive, Galena, MO 65656
MLS# 60300300Listed by: REECENICHOLS -KIMBERLING CITY
