147 NW Pointe Drive, Gladstone, MO 64116
Local realty services provided by:Better Homes and Gardens Real Estate Kansas City Homes
Listed by:tripp dunman
Office:keller williams realty partners inc.
MLS#:2571965
Source:MOKS_HL
Price summary
- Price:$465,000
- Price per sq. ft.:$140.02
- Monthly HOA dues:$459
About this home
Delightful, Spacious, and Sophisticated: Welcome home and Wow!—one of the largest floorplans in the neighborhood—where grand ceilings and hardwood floors create a warm, inviting atmosphere. The fully remodeled chef’s kitchen is a true centerpiece with granite and marble counters, refined custom Crystal cabinets, soft-close drawers, Sub-Zero fridge, Wolf 6-burner stove, Bosch dishwasher, wine fridge, and a wonderfully designed mural that brings an Italian feel and flair. The primary bedroom is cozy and stylish, featuring its own fireplace and French doors that open to the scenic deck overlooking a serene pond. An airy, open layout flows through the living spaces with abundant natural light, a built-in bookcase, and a second fireplace. The walkout basement expands the living area with a comfortable sitting space, office, and a large storage cabinet in the well apportioned storage area. Walkout to patio for outdoor barbeques. With a new roof, newer HVAC, water tank, and garage door, this home blends thoughtful upgrades, modern convenience, and refined charm. Come experience classic elegance.
Contact an agent
Home facts
- Year built:2000
- Listing ID #:2571965
- Added:10 day(s) ago
- Updated:September 16, 2025 at 02:14 PM
Rooms and interior
- Bedrooms:3
- Total bathrooms:4
- Full bathrooms:4
- Living area:3,321 sq. ft.
Heating and cooling
- Cooling:Electric
- Heating:Forced Air Gas, Natural Gas
Structure and exterior
- Roof:Composition
- Year built:2000
- Building area:3,321 sq. ft.
Utilities
- Water:City/Public
- Sewer:Public Sewer
Finances and disclosures
- Price:$465,000
- Price per sq. ft.:$140.02
New listings near 147 NW Pointe Drive
- New
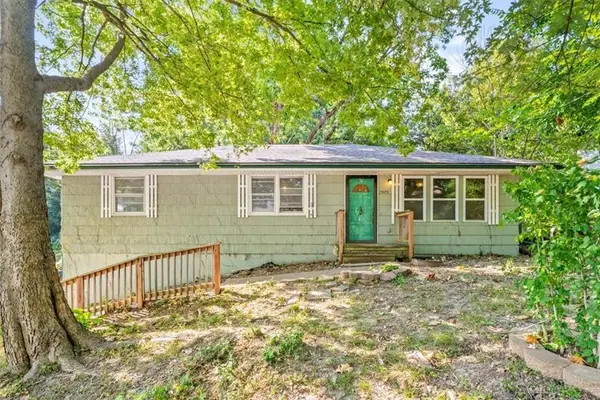 $96,000Active3 beds 2 baths1,372 sq. ft.
$96,000Active3 beds 2 baths1,372 sq. ft.2425 NE 38th Street, Kansas City, MO 64116
MLS# 2575923Listed by: CATES AUCTION & REALTY CO INC - New
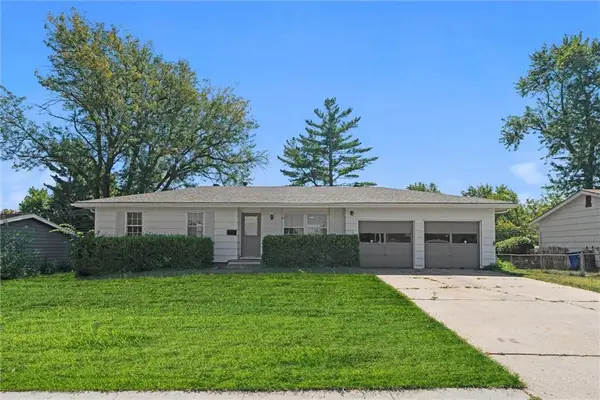 $225,000Active3 beds 3 baths910 sq. ft.
$225,000Active3 beds 3 baths910 sq. ft.3203 NE 67th Terrace, Gladstone, MO 64119
MLS# 2566372Listed by: KELLER WILLIAMS KC NORTH  $315,000Active3 beds 2 baths1,920 sq. ft.
$315,000Active3 beds 2 baths1,920 sq. ft.300 NW 83rd Street, Kansas City, MO 64118
MLS# 2567154Listed by: KELLER WILLIAMS PLATINUM PRTNR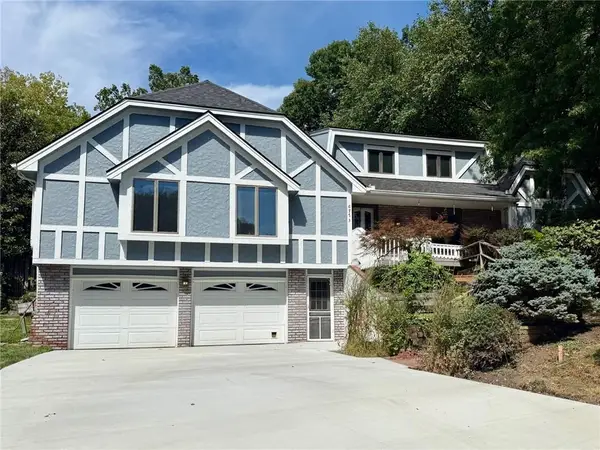 $450,000Active5 beds 4 baths3,829 sq. ft.
$450,000Active5 beds 4 baths3,829 sq. ft.6773 N Park Avenue, Kansas City, MO 64118
MLS# 2571932Listed by: WORTH CLARK REALTY- Open Sun, 1 to 3pmNew
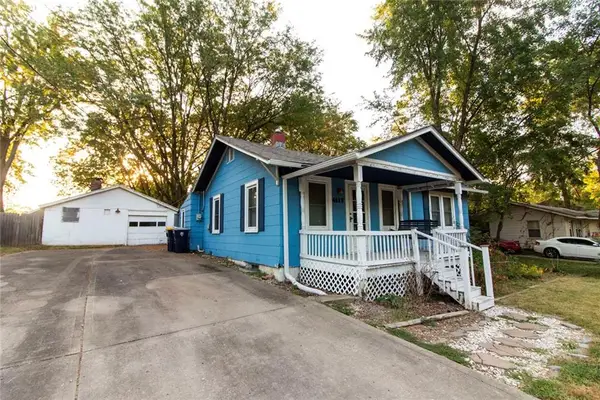 $170,000Active2 beds 1 baths768 sq. ft.
$170,000Active2 beds 1 baths768 sq. ft.4617 Kelsey Road, Kansas City, MO 64116
MLS# 2574305Listed by: HOMESMART LEGACY - Open Sat, 2 to 4pmNew
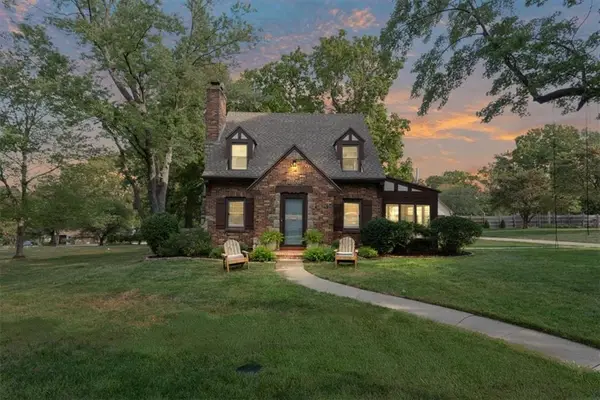 $520,000Active3 beds 3 baths2,295 sq. ft.
$520,000Active3 beds 3 baths2,295 sq. ft.318 NW Briarcliff Road, Kansas City, MO 64116
MLS# 2574852Listed by: VITALE REALTORS - New
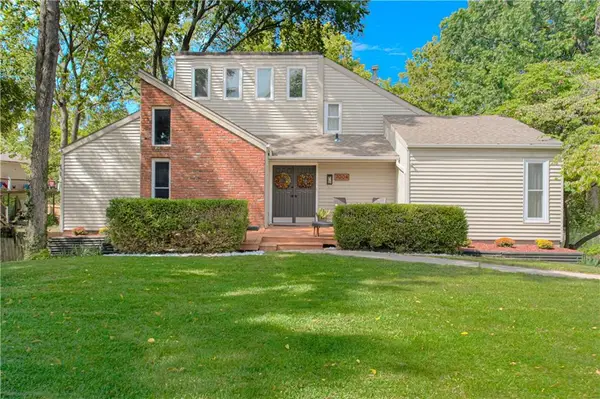 $365,000Active3 beds 3 baths2,880 sq. ft.
$365,000Active3 beds 3 baths2,880 sq. ft.7004 N Belleview Avenue, Kansas City, MO 64118
MLS# 2574488Listed by: PLATINUM REALTY LLC - New
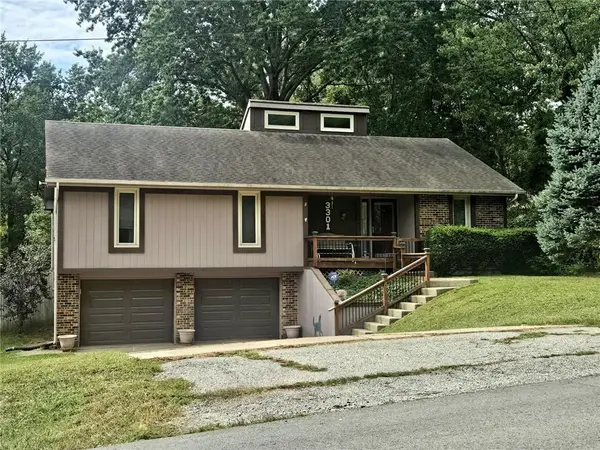 $300,000Active3 beds 3 baths1,982 sq. ft.
$300,000Active3 beds 3 baths1,982 sq. ft.3301 NE 57 Terrace, Gladstone, MO 64119
MLS# 2575466Listed by: REECENICHOLS-KCN - New
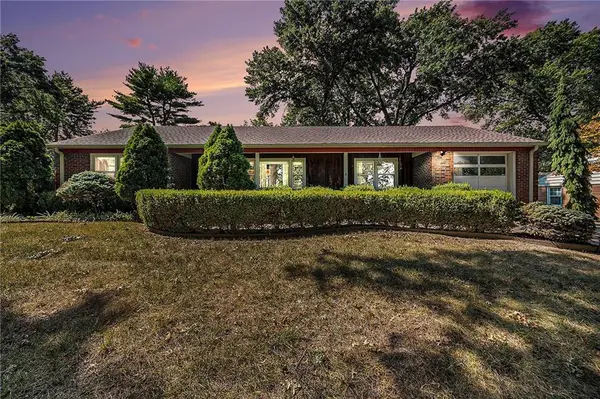 $325,000Active3 beds 3 baths1,875 sq. ft.
$325,000Active3 beds 3 baths1,875 sq. ft.4012 N Grand Avenue, Kansas City, MO 64116
MLS# 2575165Listed by: RE/MAX REVOLUTION - New
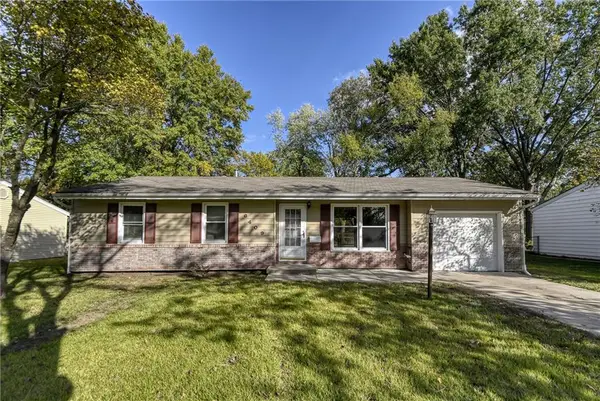 $235,000Active3 beds 2 baths960 sq. ft.
$235,000Active3 beds 2 baths960 sq. ft.6409 N Indiana Avenue, Gladstone, MO 64119
MLS# 2575365Listed by: KELLER WILLIAMS KC NORTH
