191 Admiral Drive, Gallatin, MO 64640
Local realty services provided by:Better Homes and Gardens Real Estate Kansas City Homes
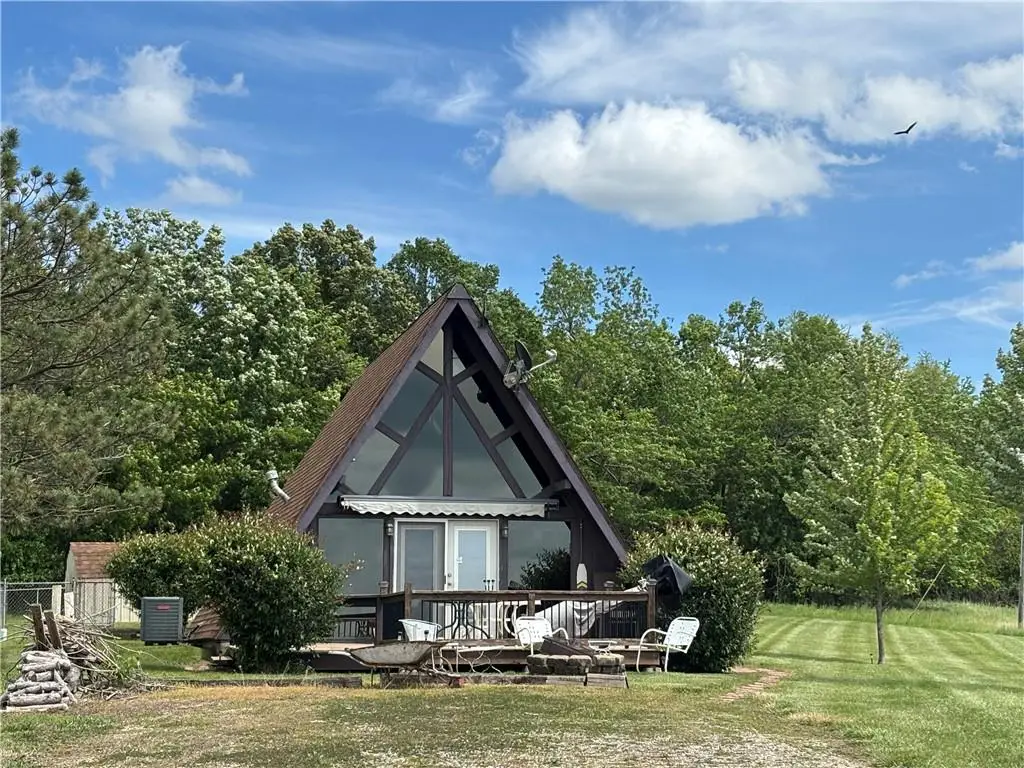
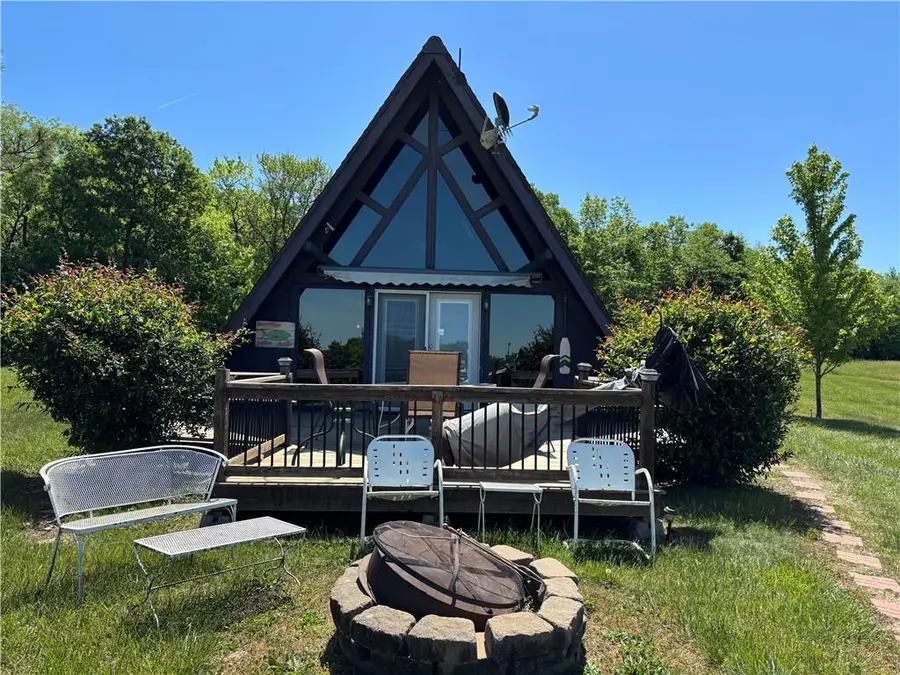
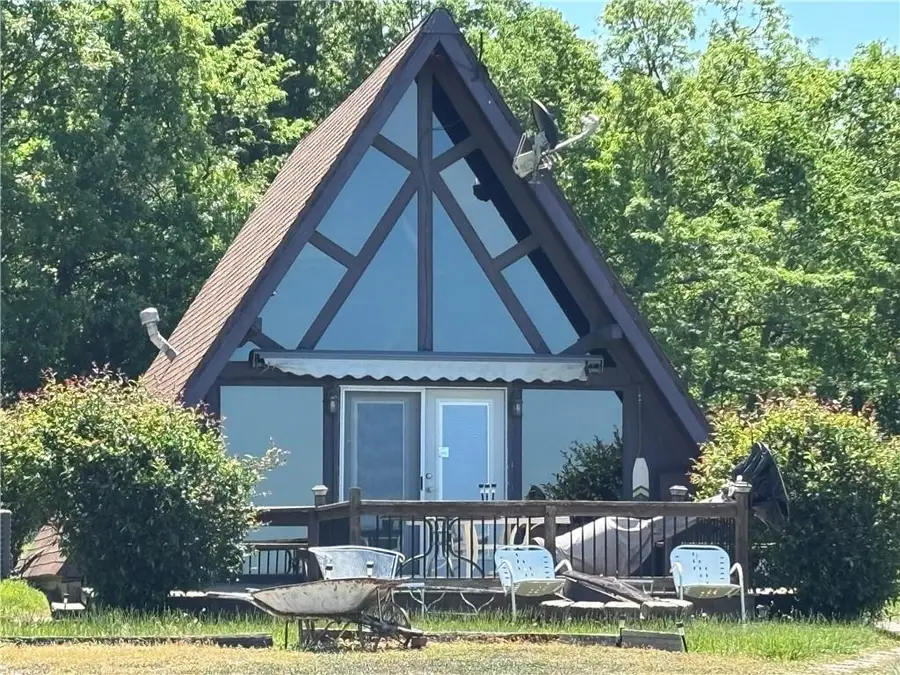
191 Admiral Drive,Gallatin, MO 64640
$170,000
- 2 Beds
- 1 Baths
- 672 sq. ft.
- Single family
- Pending
Listed by:deanna sandy
Office:keller williams kc north
MLS#:2550892
Source:MOKS_HL
Price summary
- Price:$170,000
- Price per sq. ft.:$252.98
- Monthly HOA dues:$87.67
About this home
Looking for an affordable move-in-ready home to come to after a day on the lake? This one will check all your boxes. One lot, almost an acre, located close to the Main entrance and lake amenities such as the marina, clubhouse, beach, and swimming pool. Charming A-frame with 2 bedrooms, 1 bath w/ shower, kitchen with new appliances, and cozy living area. 2nd bedroom is located in loft with great views from the lg wall of windows. Front area has a nice deck with awning, fire pit area, and view of fishing pond close to the property. The beautiful 630-acre lake is just across the road on Lake Viking Terrace. The back of the house has a covered patio area, nice storage bldg., large dog fenced area, nice trees at the back of the lot and large area to play your favorite sports game or for a fun family gathering. This home has many updates and improvements by the current owner, and it comes turn-key! Bring your swimsuit, fishing poles, and lake toys. It can be yours to enjoy right away!
Contact an agent
Home facts
- Year built:1976
- Listing Id #:2550892
- Added:84 day(s) ago
- Updated:July 30, 2025 at 03:42 PM
Rooms and interior
- Bedrooms:2
- Total bathrooms:1
- Full bathrooms:1
- Living area:672 sq. ft.
Heating and cooling
- Cooling:Electric, Window Unit(s)
- Heating:Forced Air Gas, Propane Gas
Structure and exterior
- Roof:Composition
- Year built:1976
- Building area:672 sq. ft.
Utilities
- Water:City/Public
- Sewer:Septic Tank
Finances and disclosures
- Price:$170,000
- Price per sq. ft.:$252.98
New listings near 191 Admiral Drive
- New
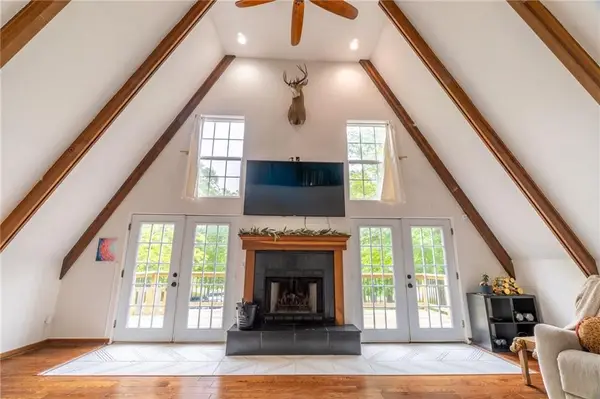 $325,000Active3 beds 3 baths2,042 sq. ft.
$325,000Active3 beds 3 baths2,042 sq. ft.209 Lake Viking Terrace, Gallatin, MO 64640
MLS# 2568852Listed by: RE/MAX TOWN AND COUNTRY - New
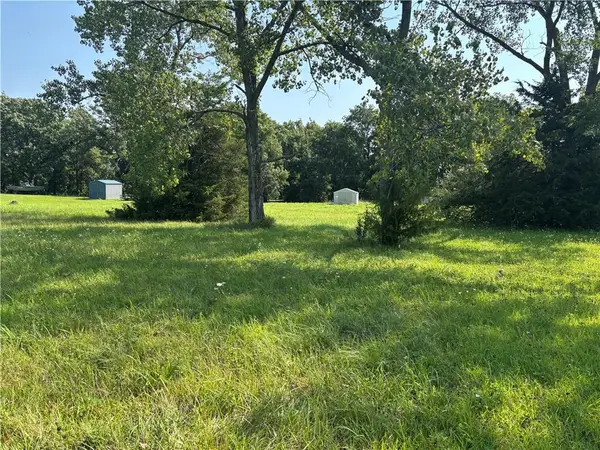 $9,000Active0 Acres
$9,000Active0 AcresLot 2235 Lake Viking Terrace, Gallatin, MO 64640
MLS# 2568024Listed by: KELLER WILLIAMS KC NORTH 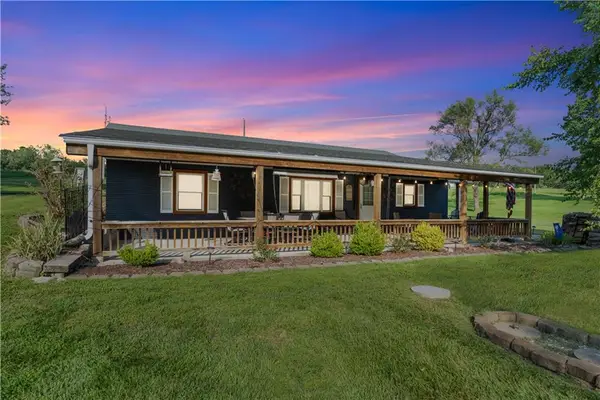 $320,000Pending3 beds 2 baths2,108 sq. ft.
$320,000Pending3 beds 2 baths2,108 sq. ft.167 Lake Viking Terrace, Gallatin, MO 64640
MLS# 2568349Listed by: RE/MAX TOWN AND COUNTRY- New
 $215,000Active0 Acres
$215,000Active0 AcresLot 39 Lake Viking Terrace, Gallatin, MO 64640
MLS# 2568259Listed by: RE/MAX TOWN AND COUNTRY - New
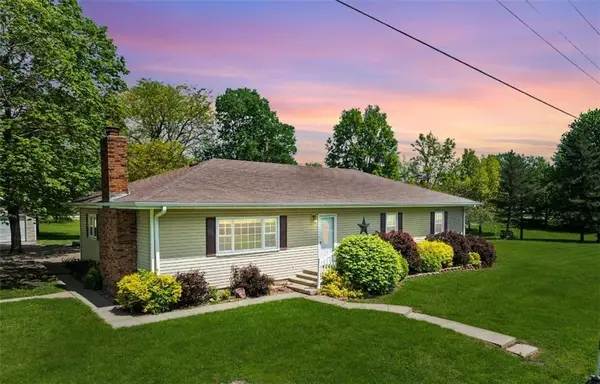 $349,900Active3 beds 2 baths2,280 sq. ft.
$349,900Active3 beds 2 baths2,280 sq. ft.709a W Ogden Street, Gallatin, MO 64640
MLS# 2567741Listed by: RE/MAX TOWN AND COUNTRY - New
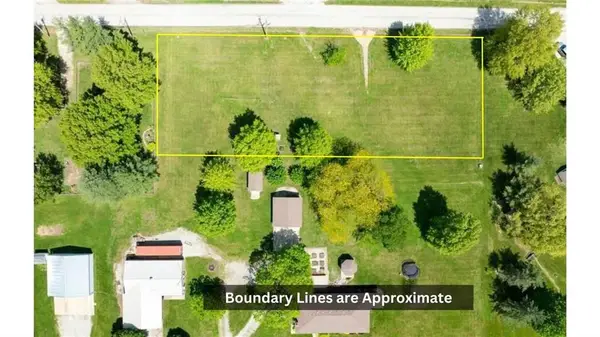 $49,900Active0 Acres
$49,900Active0 Acres000 Richardson Street, Gallatin, MO 64640
MLS# 2567744Listed by: RE/MAX TOWN AND COUNTRY 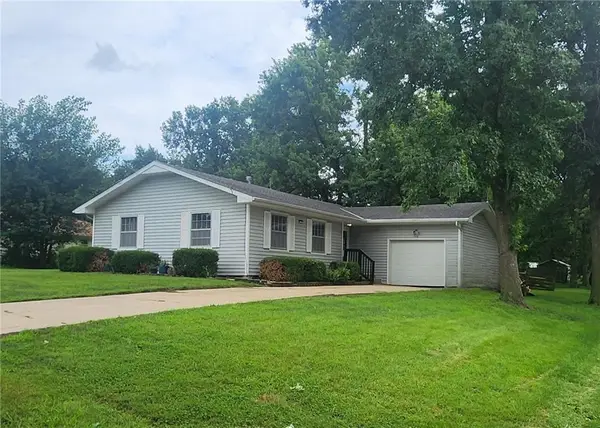 $180,000Active3 beds 2 baths1,142 sq. ft.
$180,000Active3 beds 2 baths1,142 sq. ft.406 E Tuggle Street, Gallatin, MO 64640
MLS# 2566709Listed by: RE/MAX TOWN AND COUNTRY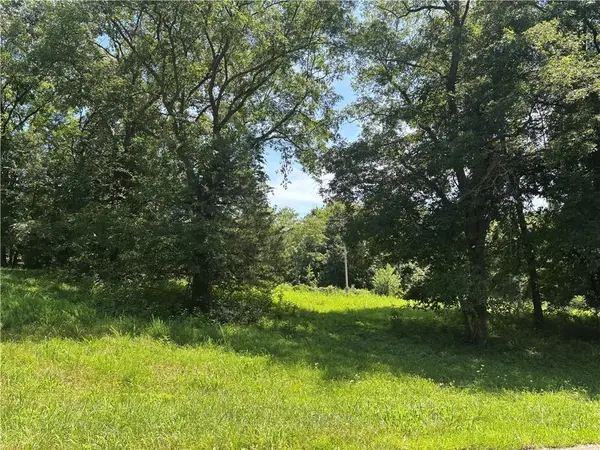 $9,500Pending0 Acres
$9,500Pending0 AcresLot 3043 Lake Viking Terrace, Gallatin, MO 64640
MLS# 2566018Listed by: KELLER WILLIAMS KC NORTH- New
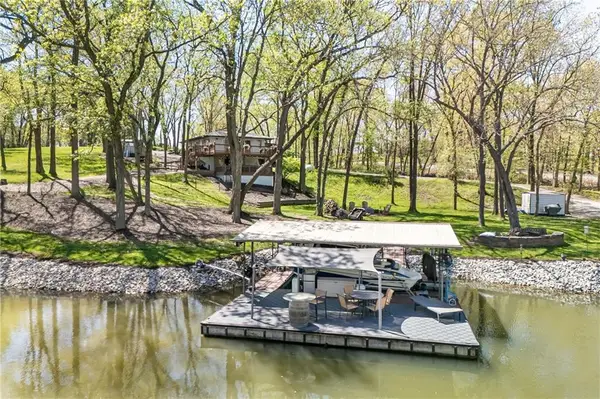 $615,000Active3 beds 2 baths1,726 sq. ft.
$615,000Active3 beds 2 baths1,726 sq. ft.206 Lake Viking Terrace, Gallatin, MO 64640
MLS# 2567751Listed by: RE/MAX TOWN AND COUNTRY 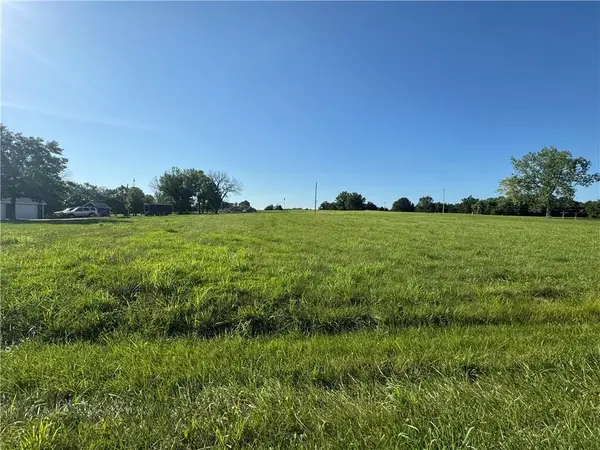 $6,999Active0 Acres
$6,999Active0 Acres2219 Rowboat Drive, Gallatin, MO 64640
MLS# 2566155Listed by: KELLER WILLIAMS KC NORTH
