4 NW 81st Street, Gallatin, MO 64118
Local realty services provided by:Better Homes and Gardens Real Estate Kansas City Homes
4 NW 81st Street,Kansas City, MO 64118
$320,000
- 5 Beds
- 2 Baths
- 2,100 sq. ft.
- Single family
- Active
Listed by: tina groumoutis
Office: united real estate kansas city
MLS#:2576498
Source:MOKS_HL
Price summary
- Price:$320,000
- Price per sq. ft.:$152.38
About this home
Welcome to your new home for the Holidays! Back on Market due to buyers getting cold feet (directly after going under contract). No inspections were performed by Buyers. But that's ok--we took the time to make the home cozy for you and now it's even MORE beautiful! We present a 5 bed, 2 Bath fully remodeled home. There is a 2 car garage and a 1005 square foot outbuilding!! This is a homestead without an HOA and it has it ALL! Including (but not limited to): New Roof; gutters, New exterior paint And interior paint, Resurfaced hard wood floors, New kitchen (cabinets, quartz counter tops), Newly remodeled bathrooms, All new light fixtures inside/out, New carpet, Updated hvac, Duct work cleaned out with new vent. Laundry on the main floor! There is also a firepit on the massive lot as well as a fenced-in side yard. The huge outbuilding has its own electricity line run to the pole with a 200 amp box and a gas heater!!
Honestly, there’s too much to mention; you’re just going to have to come by. This Home is in on an idyllic street in Jefferson Highlands; off Barry and N oak. Minutes from the airport, downtown, shopping, entertainment; near Gladstone, Liberty, Smithville, major thoroughfares, etc.
Priced fairly at $335,000 you will want to grab your preapproval or your proof of funds and schedule your showing today! You could be living here in time for fire pit, family Fall nights!
Contact an agent
Home facts
- Year built:1968
- Listing ID #:2576498
- Added:48 day(s) ago
- Updated:November 06, 2025 at 08:42 PM
Rooms and interior
- Bedrooms:5
- Total bathrooms:2
- Full bathrooms:2
- Living area:2,100 sq. ft.
Heating and cooling
- Cooling:Electric
- Heating:Natural Gas
Structure and exterior
- Roof:Composition
- Year built:1968
- Building area:2,100 sq. ft.
Schools
- High school:Oak Park
- Middle school:Antioch
- Elementary school:Linden West
Utilities
- Water:City/Public
- Sewer:Public Sewer
Finances and disclosures
- Price:$320,000
- Price per sq. ft.:$152.38
New listings near 4 NW 81st Street
- New
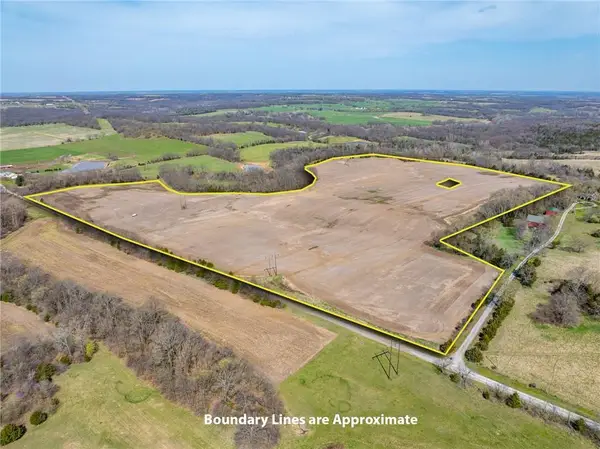 $445,000Active-- beds -- baths
$445,000Active-- beds -- baths0000 Nickel Avenue, Gallatin, MO 64640
MLS# 2586593Listed by: RE/MAX TOWN AND COUNTRY - New
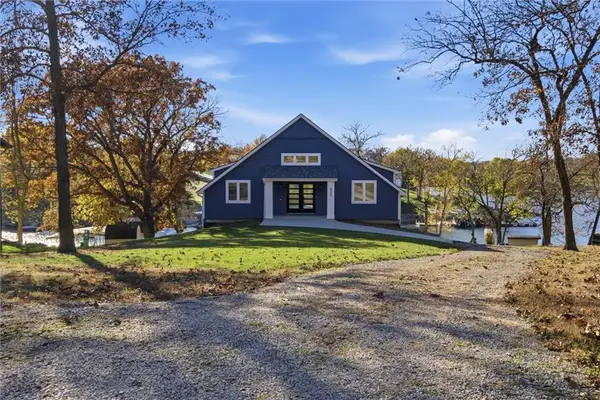 $910,000Active4 beds 3 baths2,500 sq. ft.
$910,000Active4 beds 3 baths2,500 sq. ft.622 Lake Viking Terrace, Gallatin, MO 64640
MLS# 2584414Listed by: COMPASS REALTY GROUP - New
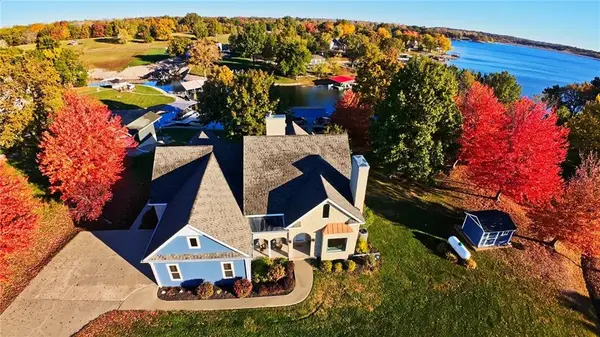 $1,350,000Active3 beds 4 baths3,261 sq. ft.
$1,350,000Active3 beds 4 baths3,261 sq. ft.103 Lakeside Point, Gallatin, MO 64640
MLS# 2584903Listed by: REECENICHOLS-IDE CAPITAL - New
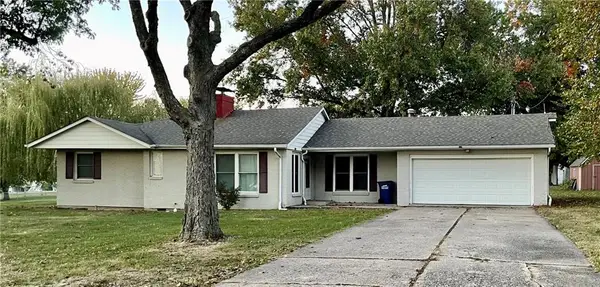 $225,000Active3 beds 2 baths2,214 sq. ft.
$225,000Active3 beds 2 baths2,214 sq. ft.409 E Burns Street, Gallatin, MO 64640
MLS# 2584552Listed by: HERITAGE REALTY FARM AND HOME  $10,000Active0 Acres
$10,000Active0 AcresLots 2209, 2210 Lake Viking Terrace, Gallatin, MO 64640
MLS# 2540026Listed by: RE/MAX TOWN AND COUNTRY- New
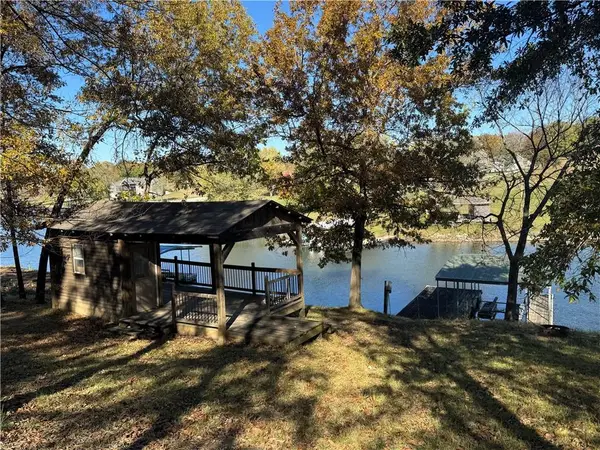 $295,000Active0 Acres
$295,000Active0 AcresLot 162 Lake Viking Terrace, Gallatin, MO 64640
MLS# 2583959Listed by: KELLER WILLIAMS KC NORTH - New
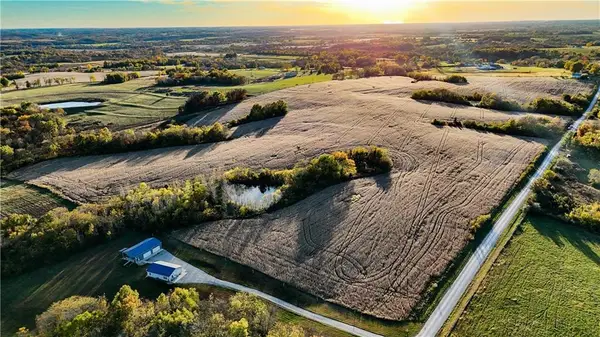 $1,175,550Active-- beds -- baths
$1,175,550Active-- beds -- bathsQuartz And Elm Street, Gallatin, MO 64640
MLS# 2584347Listed by: KELLER WILLIAMS KC NORTH 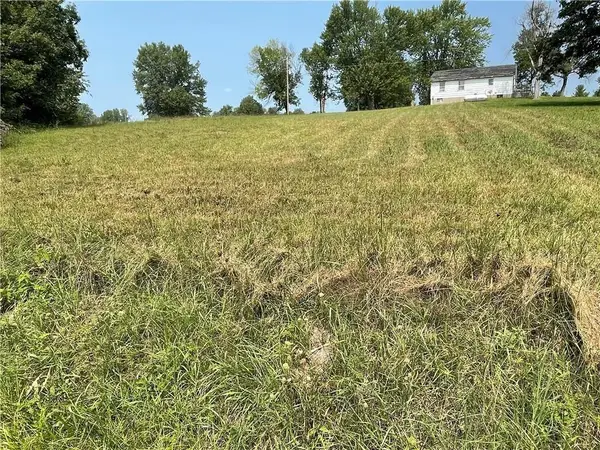 $10,000Active0 Acres
$10,000Active0 AcresLot 1682 Lake Viking Terrace, Gallatin, MO 64640
MLS# 2581653Listed by: WEICHERT, REALTORS WELCH & COM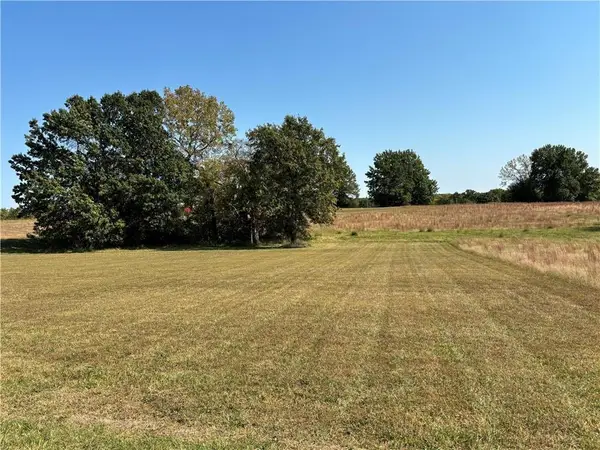 $8,000Active0 Acres
$8,000Active0 AcresLot 2478 Halibut Road, Gallatin, MO 64640
MLS# 2581612Listed by: WEICHERT, REALTORS WELCH & COM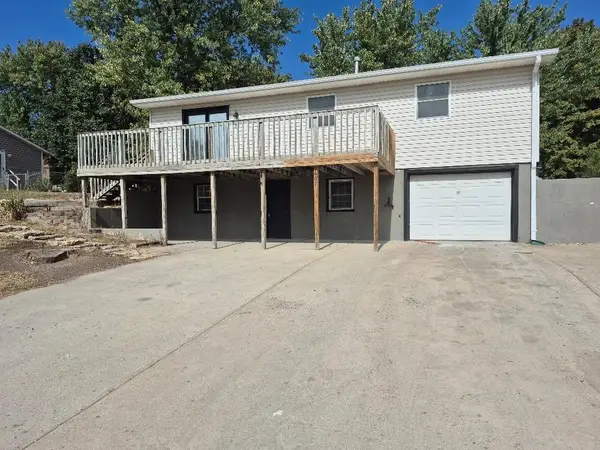 $129,000Pending3 beds 1 baths1,409 sq. ft.
$129,000Pending3 beds 1 baths1,409 sq. ft.607 E James Road, Gallatin, MO 64640
MLS# 2581628Listed by: REECENICHOLS-IDE CAPITAL
