566 Lake Viking Terrace, Gallatin, MO 64640
Local realty services provided by:Better Homes and Gardens Real Estate Kansas City Homes
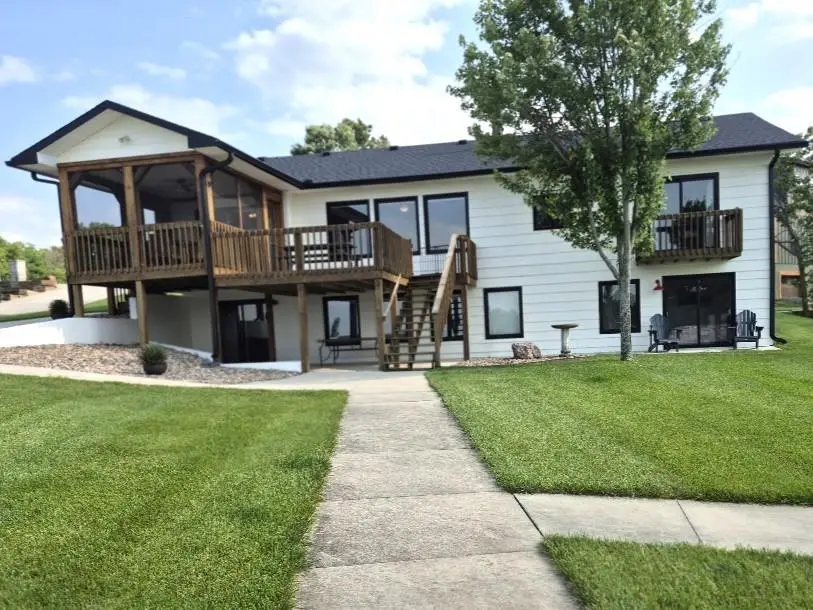
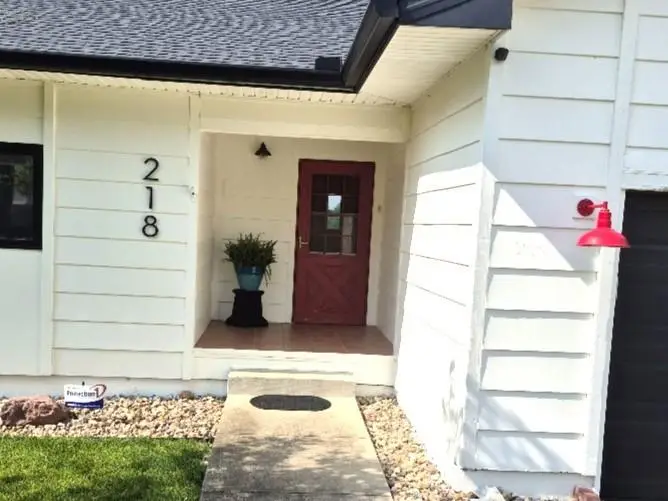
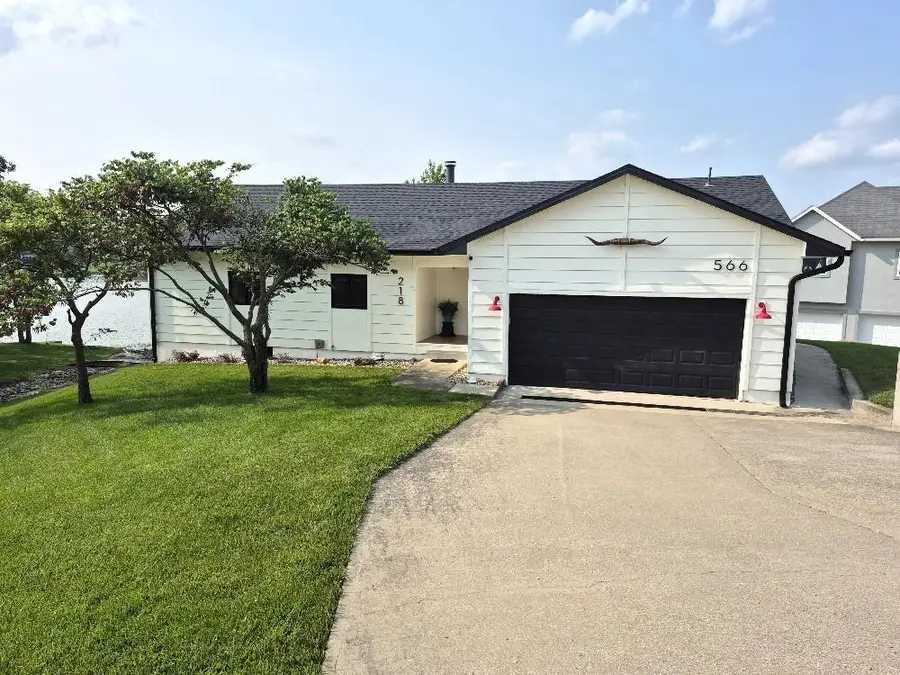
566 Lake Viking Terrace,Gallatin, MO 64640
$975,000
- 4 Beds
- 4 Baths
- 2,820 sq. ft.
- Single family
- Pending
Listed by:nadine parmenter
Office:reecenichols-ide capital
MLS#:2552695
Source:MOKS_HL
Price summary
- Price:$975,000
- Price per sq. ft.:$345.74
- Monthly HOA dues:$87.67
About this home
Welcome to your lakefront paradise! This stunning ranch-style home boasts 169 feet of breathtaking waterfront, ideal for peaceful living and entertaining. With 4 spacious bedrooms, 1 non-conforming bedroom, and 3.5 bathrooms, there's ample space for family, friends, and guests to unwind in comfort. Inside, the oversized bedrooms are designed with relaxation in mind—perfect for hosting. The kitchen offers abundant counter space, a center island for additional storage, and flows seamlessly into a large screened-in porch, an ideal spot to enjoy serene lake views. From there, step onto the expansive deck, which overlooks a concrete patio, offering multiple areas for outdoor dining and entertaining. Both primary suites feature sliding doors to private patios, so you can wake up to tranquil waterfront scenery.
This property is packed with premium amenities, including a two-bay dock with a quality boat lift, two jet ski ports, and two sets of wet steps—everything you need to make the most of lake life. A rocked seawall surrounds the shoreline, and a sand beach area adds even more fun for everyone. The irrigation system keeps the yard green and vibrant, while a 20' x 12' storage building holds all your lake essentials. Additional features include an underground pet fence, a wooden swing playset, and even a bridge connecting to the neighboring property for added charm and convenience. Turnkey ready—including most furniture (a list of exclusions will be provided), this home is truly move-in ready. This is more than a home—it’s a lifestyle. Call today with any questions or to schedule your private showing! Professional Pictures Coming Soon!
Contact an agent
Home facts
- Year built:1996
- Listing Id #:2552695
- Added:69 day(s) ago
- Updated:July 18, 2025 at 05:44 PM
Rooms and interior
- Bedrooms:4
- Total bathrooms:4
- Full bathrooms:3
- Half bathrooms:1
- Living area:2,820 sq. ft.
Heating and cooling
- Cooling:Electric
- Heating:Forced Air Gas
Structure and exterior
- Roof:Composition
- Year built:1996
- Building area:2,820 sq. ft.
Schools
- Elementary school:Covel D. Searcy
Utilities
- Sewer:Septic Tank
Finances and disclosures
- Price:$975,000
- Price per sq. ft.:$345.74
New listings near 566 Lake Viking Terrace
- New
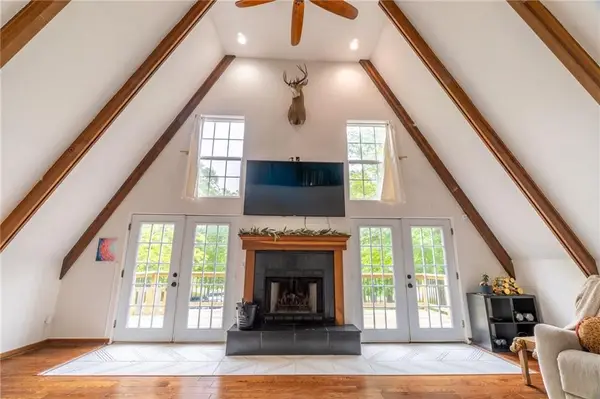 $325,000Active3 beds 3 baths2,042 sq. ft.
$325,000Active3 beds 3 baths2,042 sq. ft.209 Lake Viking Terrace, Gallatin, MO 64640
MLS# 2568852Listed by: RE/MAX TOWN AND COUNTRY - New
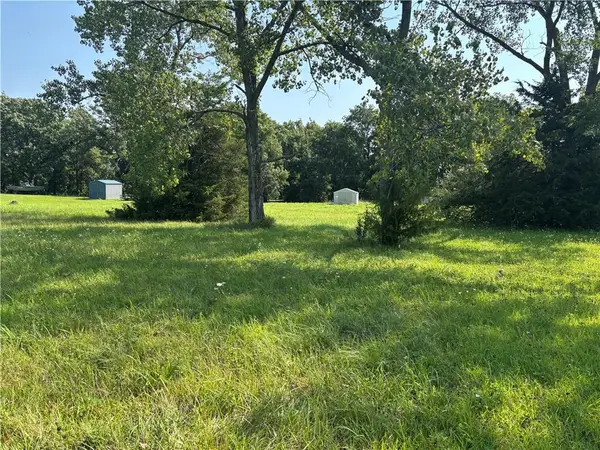 $9,000Active0 Acres
$9,000Active0 AcresLot 2235 Lake Viking Terrace, Gallatin, MO 64640
MLS# 2568024Listed by: KELLER WILLIAMS KC NORTH 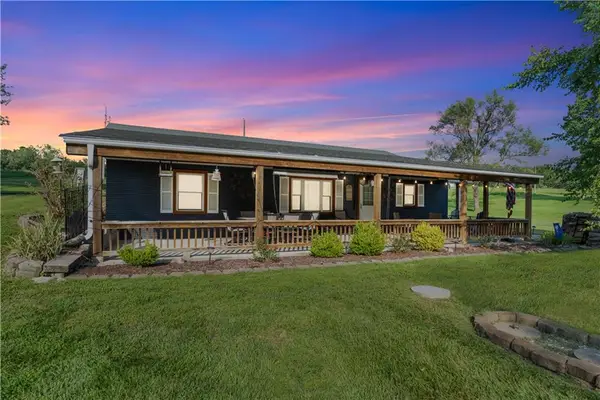 $320,000Pending3 beds 2 baths2,108 sq. ft.
$320,000Pending3 beds 2 baths2,108 sq. ft.167 Lake Viking Terrace, Gallatin, MO 64640
MLS# 2568349Listed by: RE/MAX TOWN AND COUNTRY- New
 $215,000Active0 Acres
$215,000Active0 AcresLot 39 Lake Viking Terrace, Gallatin, MO 64640
MLS# 2568259Listed by: RE/MAX TOWN AND COUNTRY - New
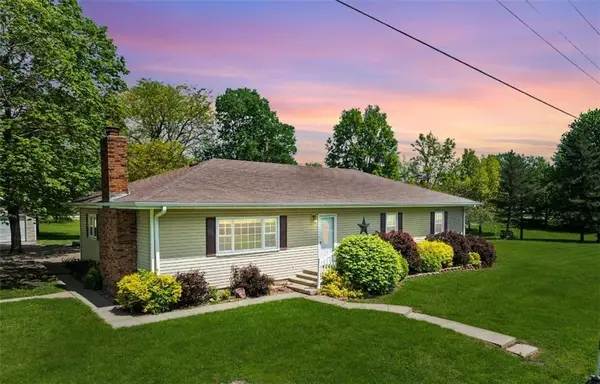 $349,900Active3 beds 2 baths2,280 sq. ft.
$349,900Active3 beds 2 baths2,280 sq. ft.709a W Ogden Street, Gallatin, MO 64640
MLS# 2567741Listed by: RE/MAX TOWN AND COUNTRY - New
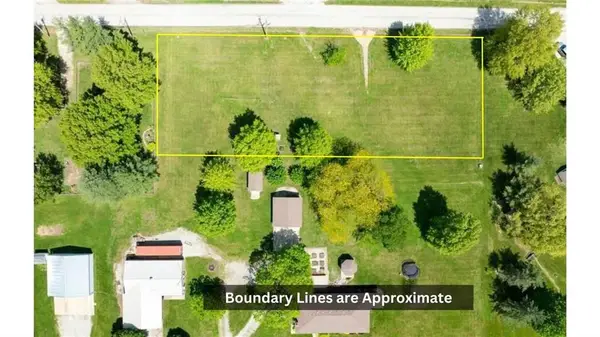 $49,900Active0 Acres
$49,900Active0 Acres000 Richardson Street, Gallatin, MO 64640
MLS# 2567744Listed by: RE/MAX TOWN AND COUNTRY 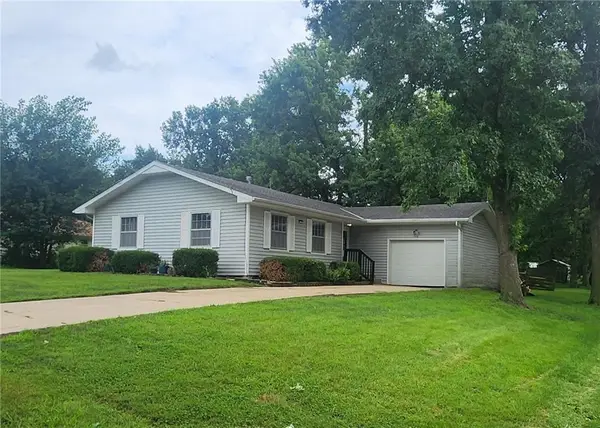 $180,000Active3 beds 2 baths1,142 sq. ft.
$180,000Active3 beds 2 baths1,142 sq. ft.406 E Tuggle Street, Gallatin, MO 64640
MLS# 2566709Listed by: RE/MAX TOWN AND COUNTRY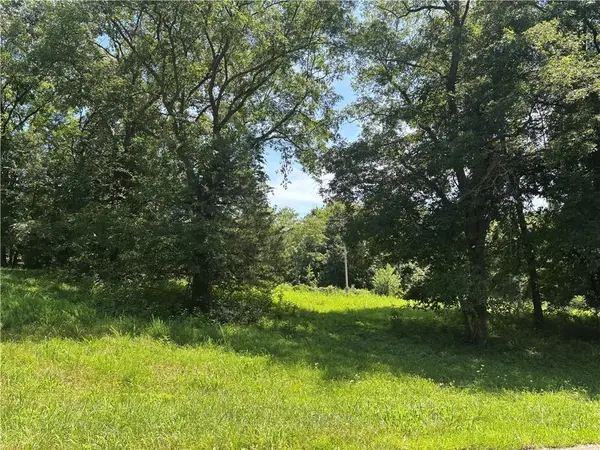 $9,500Pending0 Acres
$9,500Pending0 AcresLot 3043 Lake Viking Terrace, Gallatin, MO 64640
MLS# 2566018Listed by: KELLER WILLIAMS KC NORTH- New
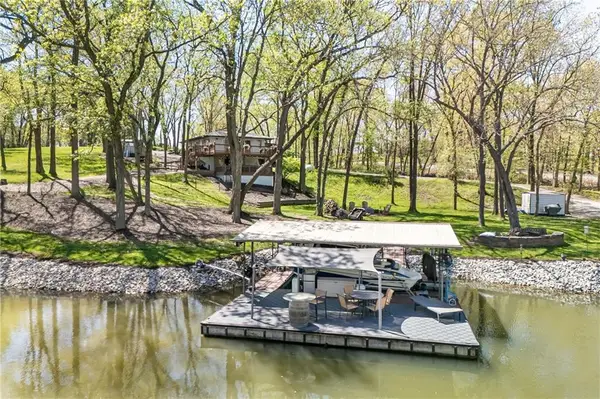 $615,000Active3 beds 2 baths1,726 sq. ft.
$615,000Active3 beds 2 baths1,726 sq. ft.206 Lake Viking Terrace, Gallatin, MO 64640
MLS# 2567751Listed by: RE/MAX TOWN AND COUNTRY 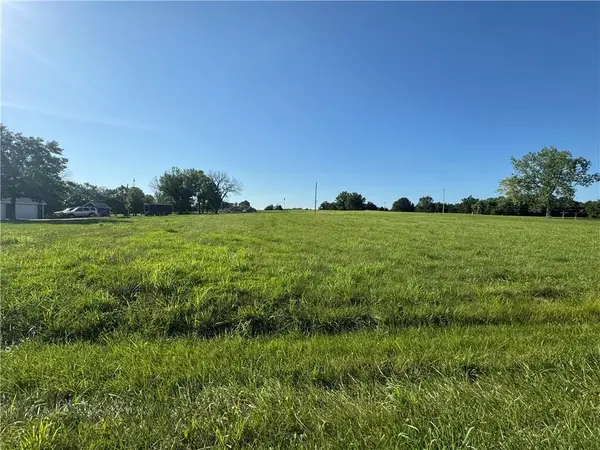 $6,999Active0 Acres
$6,999Active0 Acres2219 Rowboat Drive, Gallatin, MO 64640
MLS# 2566155Listed by: KELLER WILLIAMS KC NORTH
