203 NW 59th Terrace, Gladstone, MO 64118
Local realty services provided by:Better Homes and Gardens Real Estate Kansas City Homes
203 NW 59th Terrace,Gladstone, MO 64118
$290,000
- 3 Beds
- 2 Baths
- 1,895 sq. ft.
- Single family
- Pending
Listed by:bob henderson
Office:reecenichols-kcn
MLS#:2565845
Source:MOKS_HL
Price summary
- Price:$290,000
- Price per sq. ft.:$153.03
About this home
Welcome to 203 NW 59th Terrace, a charming 3-bedroom, 2-bath raised ranch in the heart of Gladstone. Set in an established neighborhood, this well-cared for home offers timeless appeal, functional space, and peaceful views—perfect for those looking to settle into a serene setting with room to grow.
Inside, you'll find a formal living room and formal dining room, ideal for entertaining or hosting special occasions. The eat-in kitchen opens to a cozy family room featuring one of two fireplaces, and walks out to the deck—perfect for morning coffee or evening relaxation while overlooking the green space behind the home.
All three bedrooms and two full bathrooms are located on the main level, offering convenience and a practical layout. The lower level boasts a spacious recreation room with a second fireplace, creating a warm and inviting atmosphere for game nights, movie marathons, or a flexible bonus space.
Additional highlights include a newer roof, gutters, and downspouts, plus low-maintenance vinyl siding installed by the previous owner who cared for the home for 36 years. The 2-car garage and ample storage space make this home both comfortable and functional.
Recently appraised and priced accordingly, this home backs to green space, adding an extra layer of privacy and natural beauty. Well-maintained and a perfect canvas—ready for your personal touch.
Don’t miss your chance to make this classic Gladstone home your own—schedule your private showing today!
Contact an agent
Home facts
- Year built:1971
- Listing ID #:2565845
- Added:21 day(s) ago
- Updated:August 25, 2025 at 03:42 PM
Rooms and interior
- Bedrooms:3
- Total bathrooms:2
- Full bathrooms:2
- Living area:1,895 sq. ft.
Heating and cooling
- Cooling:Electric
- Heating:Forced Air Gas
Structure and exterior
- Roof:Composition
- Year built:1971
- Building area:1,895 sq. ft.
Schools
- High school:Oak Park
- Middle school:Antioch
- Elementary school:Linden West
Utilities
- Water:City/Public
- Sewer:Public Sewer
Finances and disclosures
- Price:$290,000
- Price per sq. ft.:$153.03
New listings near 203 NW 59th Terrace
- New
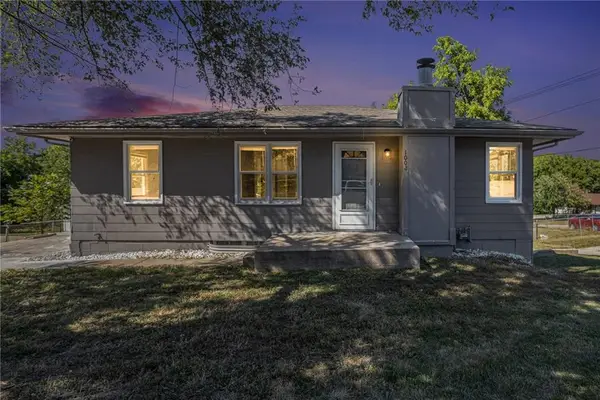 $230,000Active3 beds 2 baths1,756 sq. ft.
$230,000Active3 beds 2 baths1,756 sq. ft.1008 NE 72nd Street, Kansas City, MO 64118
MLS# 2570679Listed by: KELLER WILLIAMS REALTY PARTNERS INC. 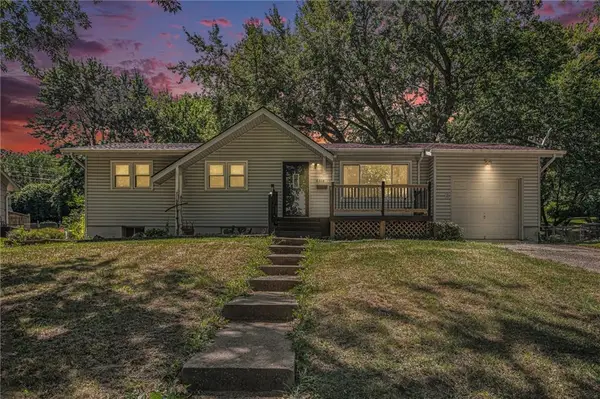 $255,000Active3 beds 2 baths1,458 sq. ft.
$255,000Active3 beds 2 baths1,458 sq. ft.6314 N Wabash Avenue, Gladstone, MO 64118
MLS# 2568886Listed by: REECENICHOLS-KCN- New
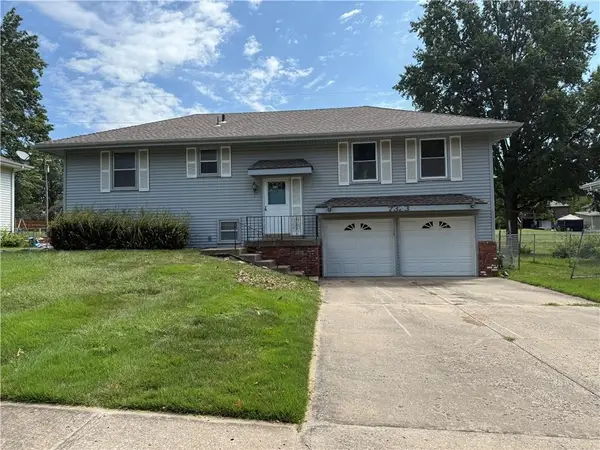 $264,900Active4 beds 3 baths1,883 sq. ft.
$264,900Active4 beds 3 baths1,883 sq. ft.7323 N Euclid Avenue, Kansas City, MO 64118
MLS# 2571054Listed by: SBD HOUSING SOLUTIONS LLC 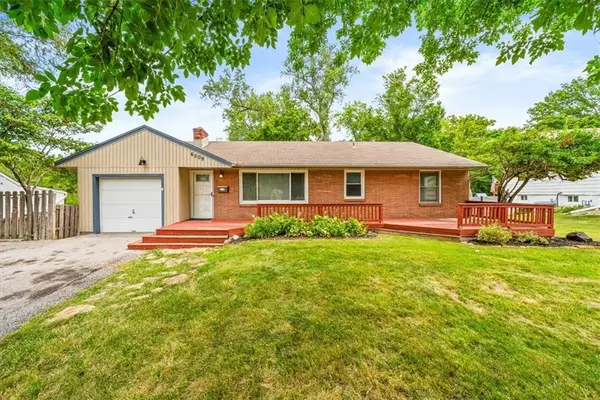 $255,000Pending3 beds 2 baths2,109 sq. ft.
$255,000Pending3 beds 2 baths2,109 sq. ft.6509 N Walnut Street, Gladstone, MO 64118
MLS# 2566444Listed by: REAL BROKER, LLC- New
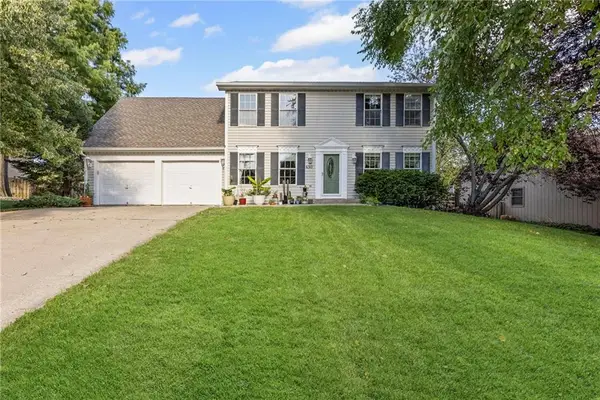 $375,000Active4 beds 3 baths2,242 sq. ft.
$375,000Active4 beds 3 baths2,242 sq. ft.6317 N Cleveland Avenue, Gladstone, MO 64119
MLS# 2570267Listed by: KELLER WILLIAMS KC NORTH 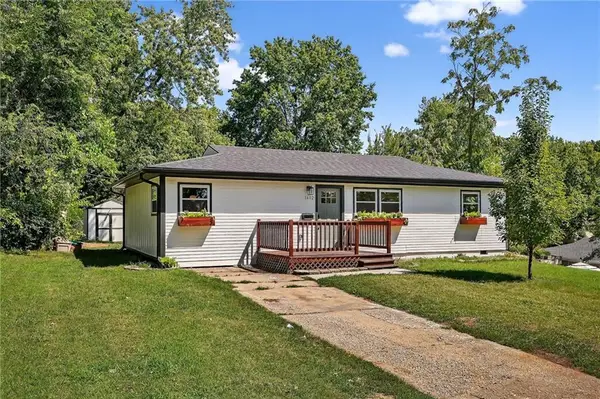 $229,000Pending2 beds 2 baths1,125 sq. ft.
$229,000Pending2 beds 2 baths1,125 sq. ft.1402 62nd Street, Gladstone, MO 64118
MLS# 2570653Listed by: KELLER WILLIAMS KC NORTH- New
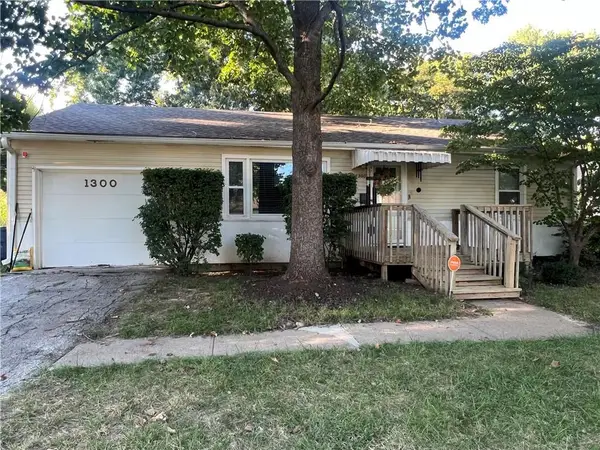 $195,000Active2 beds 1 baths1,000 sq. ft.
$195,000Active2 beds 1 baths1,000 sq. ft.1300 NE 67th Terrace, Kansas City, MO 64118
MLS# 2570446Listed by: REALTY RESULTS 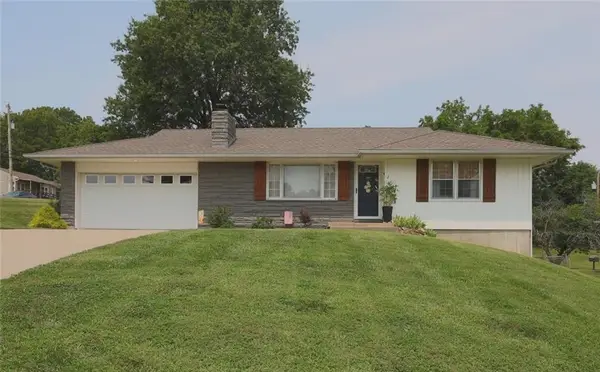 $279,900Pending3 beds 2 baths1,811 sq. ft.
$279,900Pending3 beds 2 baths1,811 sq. ft.2 NE 63rd Terrace, Gladstone, MO 64118
MLS# 2567678Listed by: KELLER WILLIAMS REALTY PARTNERS INC.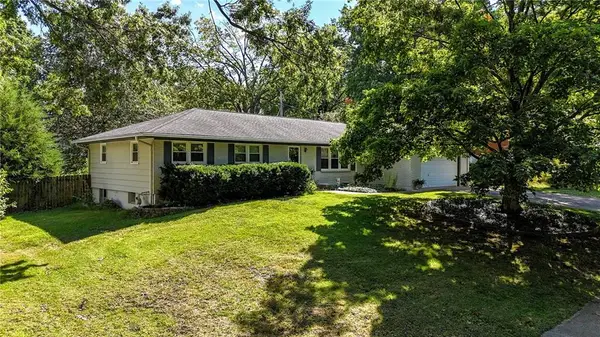 $275,000Pending3 beds 2 baths1,685 sq. ft.
$275,000Pending3 beds 2 baths1,685 sq. ft.1601 NE 77th Street, Gladstone, MO 64118
MLS# 2568832Listed by: KELLER WILLIAMS KC NORTH- Open Sat, 10am to 12pmNew
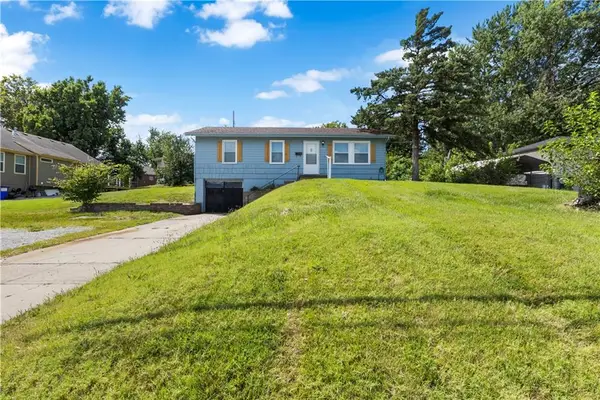 $250,000Active4 beds 2 baths1,512 sq. ft.
$250,000Active4 beds 2 baths1,512 sq. ft.6206 NE Antioch Road, Kansas City, MO 64119
MLS# 2569810Listed by: REAL BROKER, LLC
