5704 N Indiana Avenue, Gladstone, MO 64119
Local realty services provided by:Better Homes and Gardens Real Estate Kansas City Homes
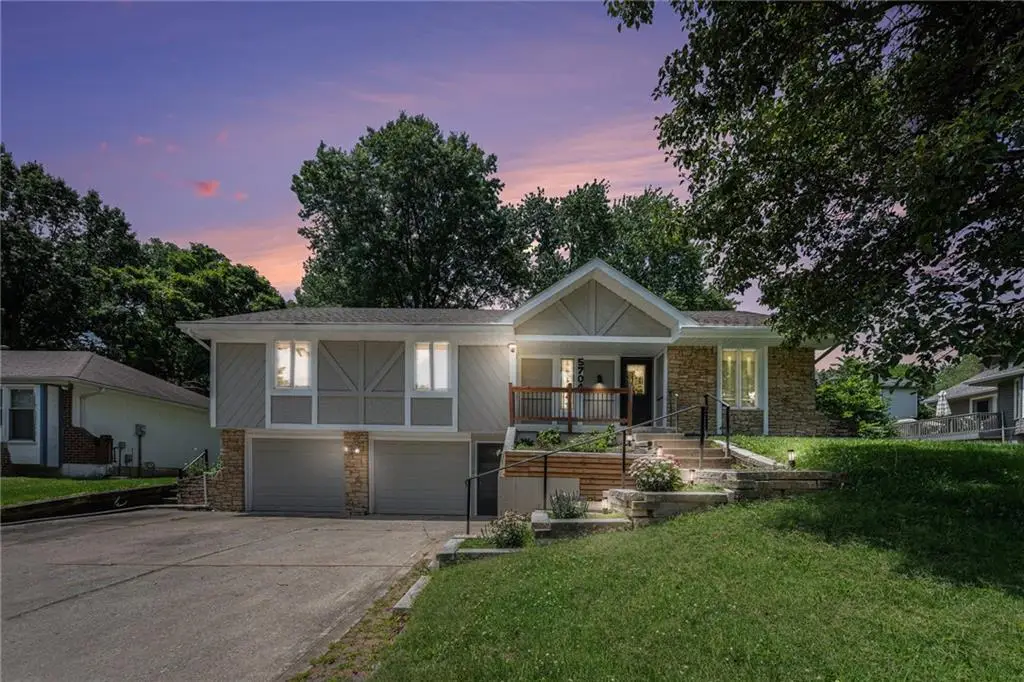
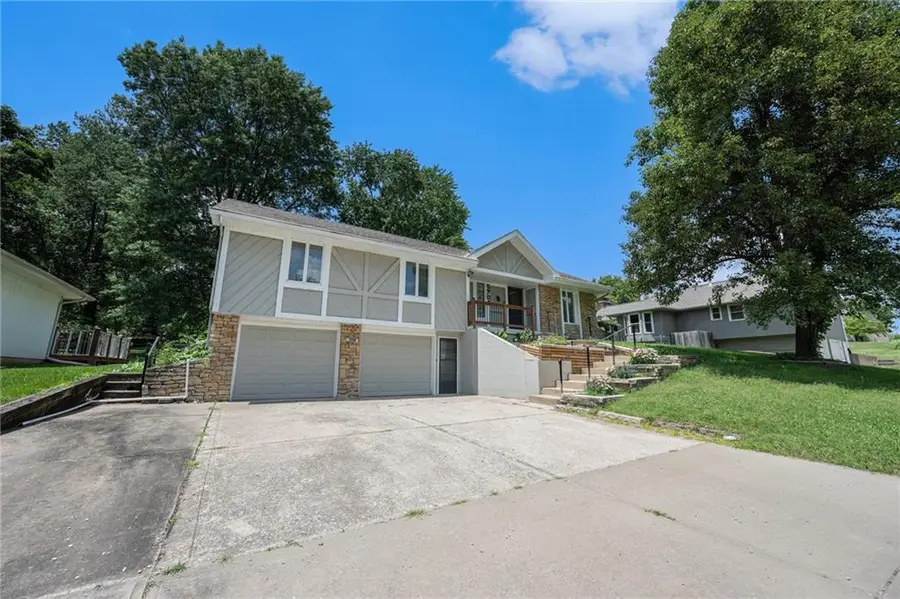
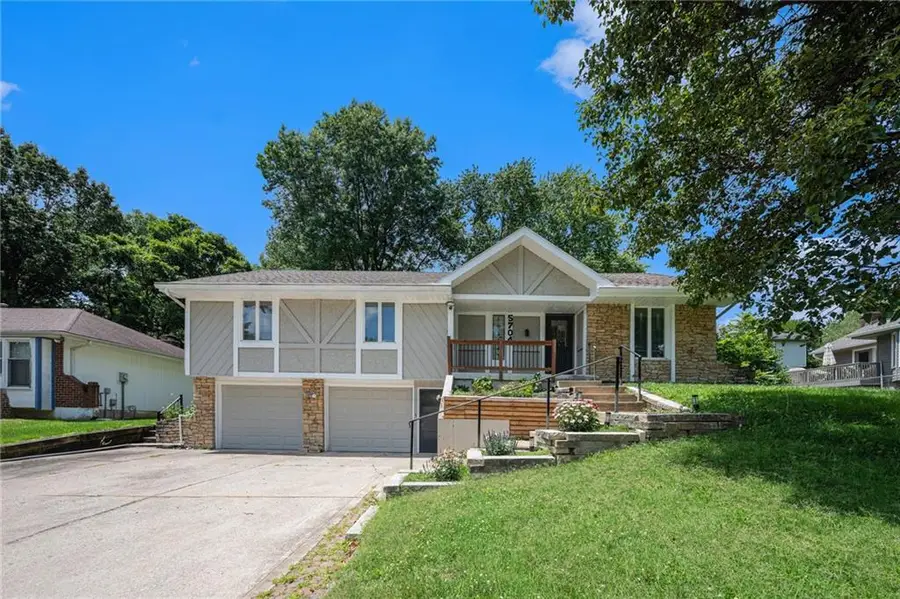
5704 N Indiana Avenue,Gladstone, MO 64119
$310,000
- 3 Beds
- 3 Baths
- 2,214 sq. ft.
- Single family
- Pending
Listed by:britany goyen
Office:coldwell banker distinctive pr
MLS#:2558039
Source:MOKS_HL
Price summary
- Price:$310,000
- Price per sq. ft.:$140.02
About this home
Beautifully Renovated Raised Ranch in the Heart of Gladstone!
This nearly fully renovated 3-bedroom, 3-bathroom home offers the perfect blend of comfort, style, and convenience. Come inside to discover a spacious open-concept main level featuring a modern kitchen with sleek stone countertops, stainless steel appliances, and an inviting eat-in dining space—ideal for meals or entertaining guests.
All three generously sized bedrooms and two full bathrooms are located on the main level, providing a functional layout for everyday living. The finished basement adds even more living space with a cozy fireplace, full bath, and built-in garage access—perfect for a rec room, guest suite, or home office.
Enjoy peaceful mornings and relaxing evenings on the shaded back deck, overlooking a fenced yard area and a handy storage shed. Bonus: friendly neighbors often share fresh produce from their garden—just one of the many perks of this charming neighborhood!
Don’t miss this move-in-ready gem in a prime Gladstone location!
Contact an agent
Home facts
- Year built:1977
- Listing Id #:2558039
- Added:33 day(s) ago
- Updated:July 24, 2025 at 06:44 PM
Rooms and interior
- Bedrooms:3
- Total bathrooms:3
- Full bathrooms:3
- Living area:2,214 sq. ft.
Heating and cooling
- Cooling:Electric
- Heating:Natural Gas
Structure and exterior
- Roof:Composition
- Year built:1977
- Building area:2,214 sq. ft.
Schools
- High school:Winnetonka
- Middle school:Antioch
- Elementary school:Meadowbrook
Utilities
- Water:City/Public
- Sewer:Public Sewer
Finances and disclosures
- Price:$310,000
- Price per sq. ft.:$140.02
New listings near 5704 N Indiana Avenue
- Open Sat, 11am to 1pm
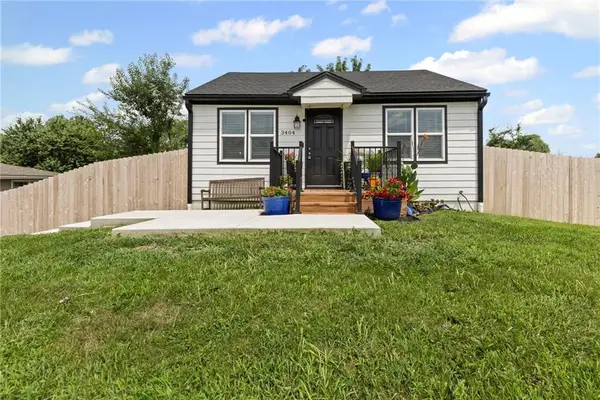 $260,000Pending3 beds 2 baths1,210 sq. ft.
$260,000Pending3 beds 2 baths1,210 sq. ft.3404 NE 72nd Street, Gladstone, MO 64119
MLS# 2566454Listed by: KELLER WILLIAMS KC NORTH - New
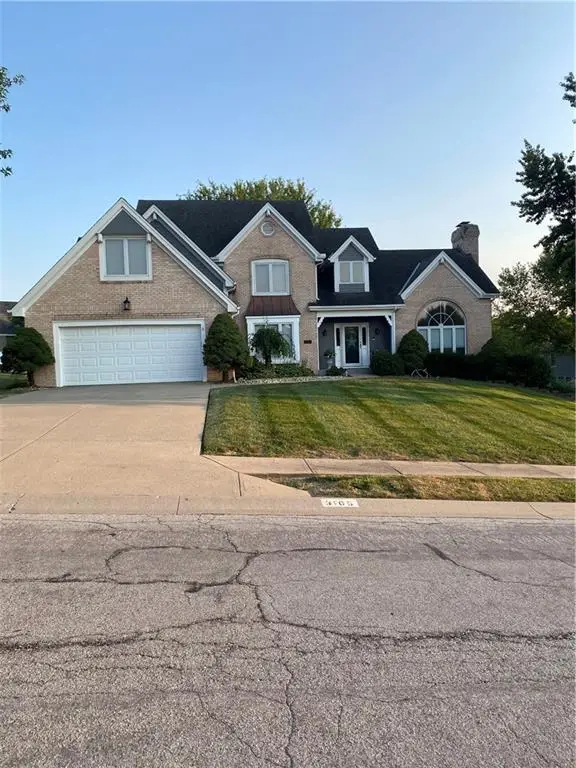 $485,000Active5 beds 4 baths4,023 sq. ft.
$485,000Active5 beds 4 baths4,023 sq. ft.3105 NE 70 Street, Gladstone, MO 64119
MLS# 2568044Listed by: PLATINUM REALTY LLC 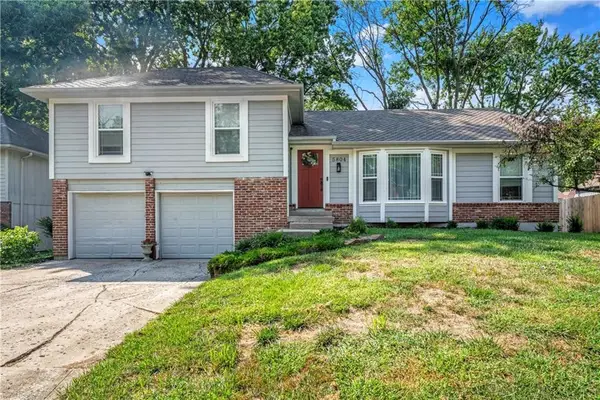 $350,000Pending3 beds 3 baths1,944 sq. ft.
$350,000Pending3 beds 3 baths1,944 sq. ft.5804 NE Buttonwood Tree Lane, Kansas City, MO 64119
MLS# 2567954Listed by: KELLER WILLIAMS LEGACY PARTNER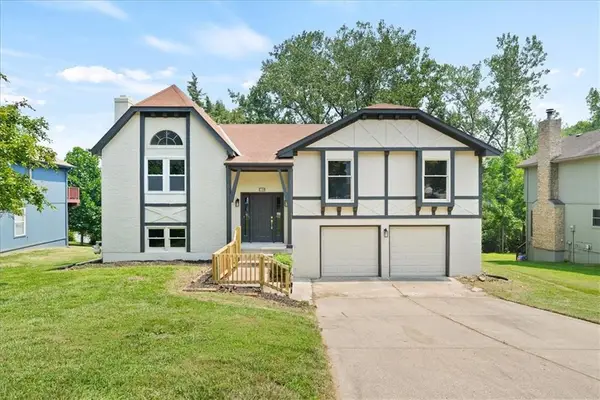 $359,990Active3 beds 3 baths1,800 sq. ft.
$359,990Active3 beds 3 baths1,800 sq. ft.7109 N Indiana Street, Gladstone, MO 64119
MLS# 2566246Listed by: KELLER WILLIAMS REALTY PARTNERS INC. $265,000Pending3 beds 2 baths1,504 sq. ft.
$265,000Pending3 beds 2 baths1,504 sq. ft.1105 NE 76th Terrace, Gladstone, MO 64118
MLS# 2562952Listed by: REAL BROKER, LLC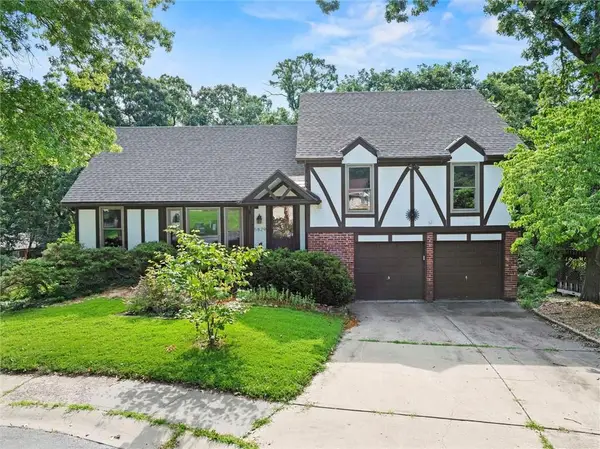 $330,000Pending4 beds 3 baths1,996 sq. ft.
$330,000Pending4 beds 3 baths1,996 sq. ft.5829 N Indiana Avenue, Kansas City, MO 64119
MLS# 2566376Listed by: COLDWELL BANKER REGAN REALTORS- New
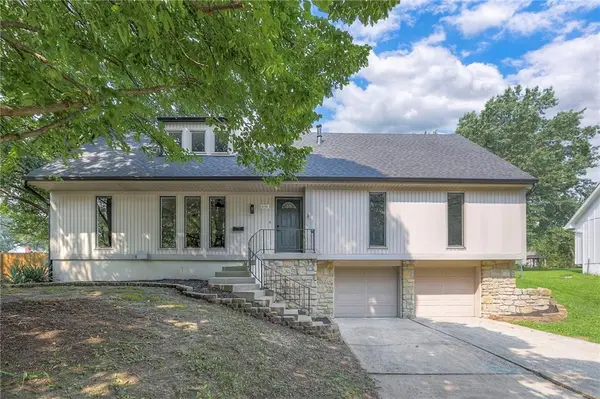 $339,900Active5 beds 3 baths1,974 sq. ft.
$339,900Active5 beds 3 baths1,974 sq. ft.6704 N Agnes Avenue, Gladstone, MO 64119
MLS# 2566545Listed by: SBD HOUSING SOLUTIONS LLC - New
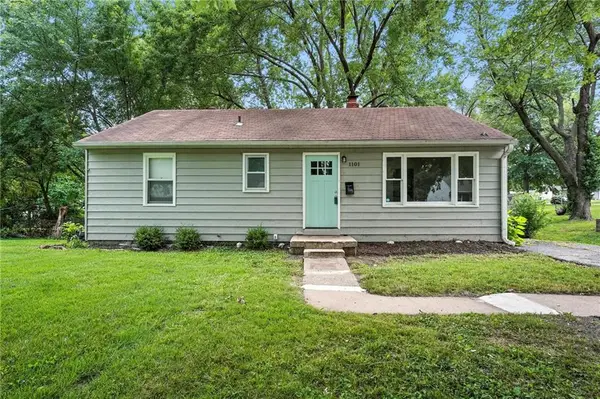 $205,000Active3 beds 1 baths1,053 sq. ft.
$205,000Active3 beds 1 baths1,053 sq. ft.1101 NE 66th Terrace, Gladstone, MO 64118
MLS# 2567664Listed by: KELLER WILLIAMS KC NORTH - New
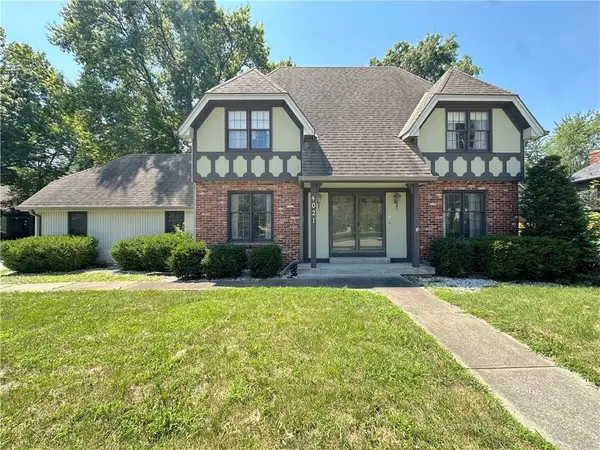 $334,900Active4 beds 4 baths3,130 sq. ft.
$334,900Active4 beds 4 baths3,130 sq. ft.4021 NE Brooktree Lane, Kansas City, MO 64119
MLS# 2567437Listed by: MOTHER & SON REALTY GROUP 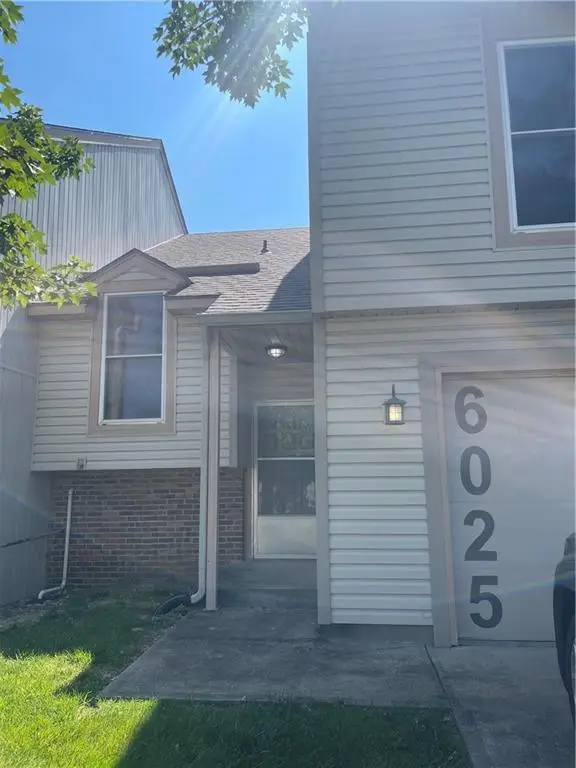 $135,000Pending2 beds 2 baths1,032 sq. ft.
$135,000Pending2 beds 2 baths1,032 sq. ft.6025 N Kansas Avenue, Gladstone, MO 64119
MLS# 2567367Listed by: WORTH CLARK REALTY
