6009 N Monroe Avenue, Gladstone, MO 64119
Local realty services provided by:Better Homes and Gardens Real Estate Kansas City Homes
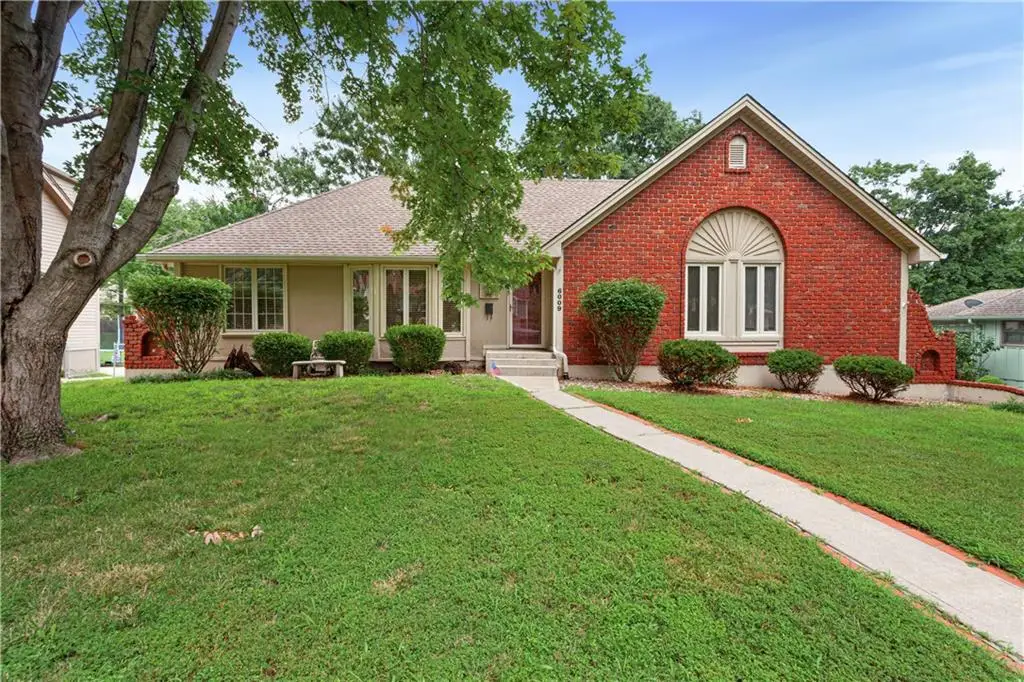
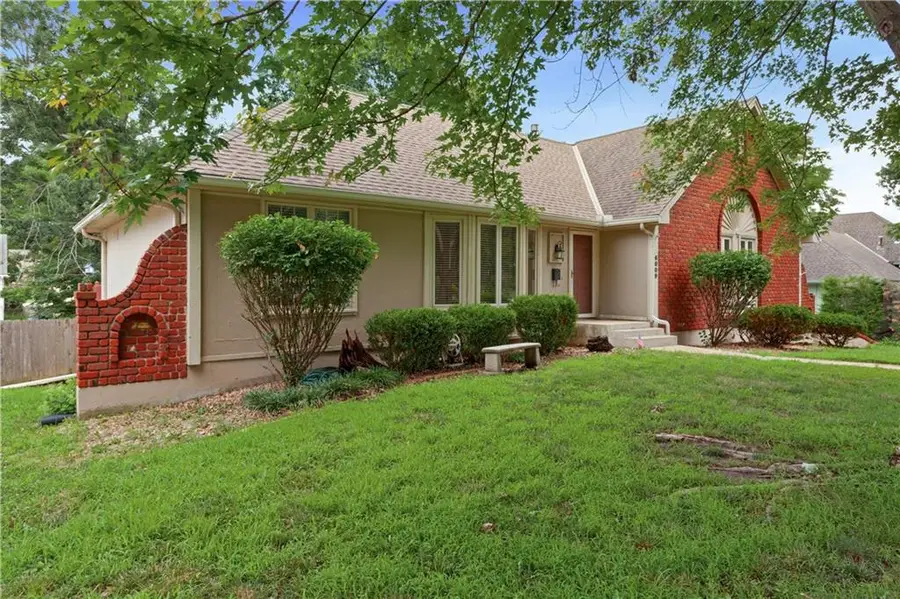
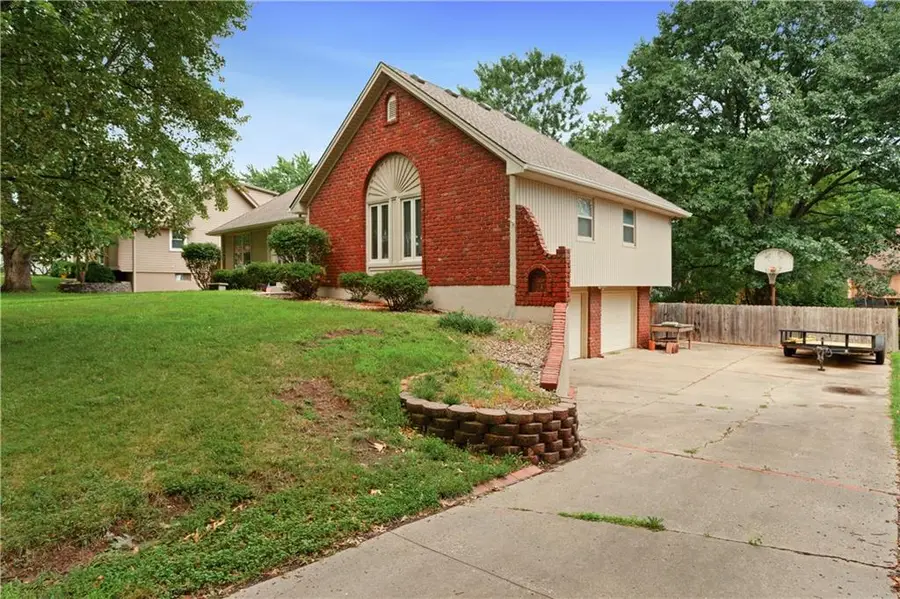
6009 N Monroe Avenue,Gladstone, MO 64119
$335,000
- 4 Beds
- 3 Baths
- 2,680 sq. ft.
- Single family
- Pending
Listed by:jack brewer
Office:reecenichols - eastland
MLS#:2551333
Source:MOKS_HL
Price summary
- Price:$335,000
- Price per sq. ft.:$125
- Monthly HOA dues:$2.92
About this home
Welcome home! Nestled in the Carriage Hills/Ellington Estates subdivision, this house offers a perfect blend of space and privacy that truly makes it feel like home. Follow the paved walkway up to the front entrance and step inside. Enjoy the convenience of having the Master Bedroom on the main level, along with 2 additional bedrooms that are currently being used as an office and guest room. Upstairs, you’ll find an oversized guest bedroom with French closet doors. and easy access to the attic space. The downstairs area provides plenty of room for entertaining, as well as an unfinished space complete with a workbench, ideal for hobbies or storage. The large, fenced-in backyard is a perfect complement to the inviting front, offering ample space for gardening, playing with family pets, or just relaxing outdoors. This house is ready for anyone to call it home!
Contact an agent
Home facts
- Year built:1971
- Listing Id #:2551333
- Added:19 day(s) ago
- Updated:August 10, 2025 at 03:03 PM
Rooms and interior
- Bedrooms:4
- Total bathrooms:3
- Full bathrooms:3
- Living area:2,680 sq. ft.
Heating and cooling
- Cooling:Electric
- Heating:Forced Air Gas, Natural Gas
Structure and exterior
- Roof:Composition
- Year built:1971
- Building area:2,680 sq. ft.
Schools
- High school:Oak Park
- Middle school:Antioch
- Elementary school:Chapel Hill
Utilities
- Water:City/Public
- Sewer:Public Sewer
Finances and disclosures
- Price:$335,000
- Price per sq. ft.:$125
New listings near 6009 N Monroe Avenue
- Open Sat, 11am to 1pm
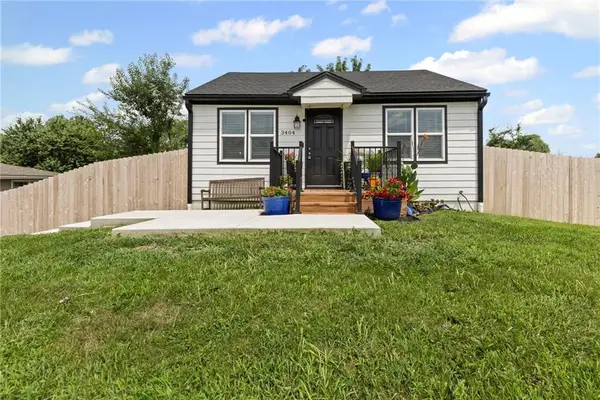 $260,000Pending3 beds 2 baths1,210 sq. ft.
$260,000Pending3 beds 2 baths1,210 sq. ft.3404 NE 72nd Street, Gladstone, MO 64119
MLS# 2566454Listed by: KELLER WILLIAMS KC NORTH - New
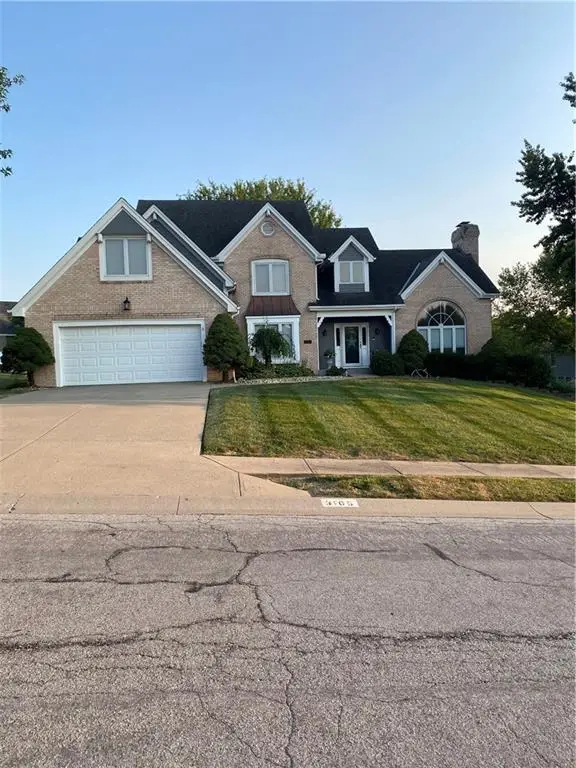 $485,000Active5 beds 4 baths4,023 sq. ft.
$485,000Active5 beds 4 baths4,023 sq. ft.3105 NE 70 Street, Gladstone, MO 64119
MLS# 2568044Listed by: PLATINUM REALTY LLC 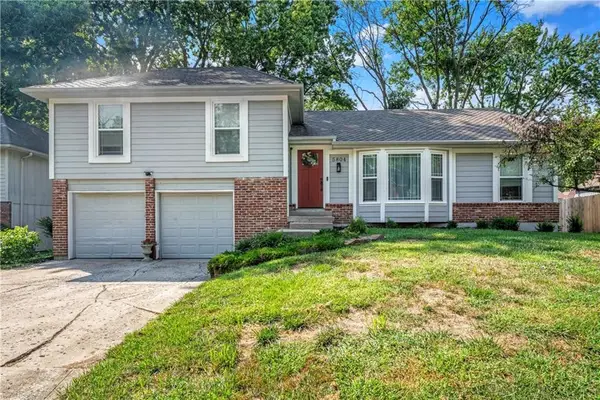 $350,000Pending3 beds 3 baths1,944 sq. ft.
$350,000Pending3 beds 3 baths1,944 sq. ft.5804 NE Buttonwood Tree Lane, Kansas City, MO 64119
MLS# 2567954Listed by: KELLER WILLIAMS LEGACY PARTNER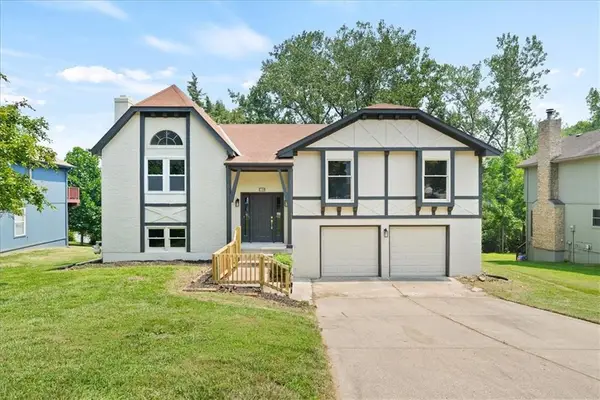 $359,990Active3 beds 3 baths1,800 sq. ft.
$359,990Active3 beds 3 baths1,800 sq. ft.7109 N Indiana Street, Gladstone, MO 64119
MLS# 2566246Listed by: KELLER WILLIAMS REALTY PARTNERS INC. $265,000Pending3 beds 2 baths1,504 sq. ft.
$265,000Pending3 beds 2 baths1,504 sq. ft.1105 NE 76th Terrace, Gladstone, MO 64118
MLS# 2562952Listed by: REAL BROKER, LLC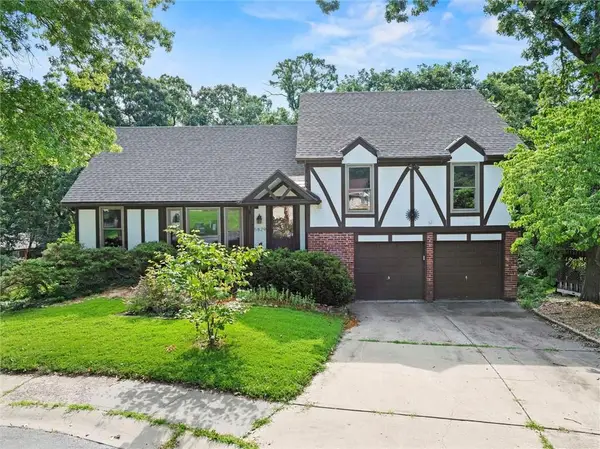 $330,000Pending4 beds 3 baths1,996 sq. ft.
$330,000Pending4 beds 3 baths1,996 sq. ft.5829 N Indiana Avenue, Kansas City, MO 64119
MLS# 2566376Listed by: COLDWELL BANKER REGAN REALTORS- New
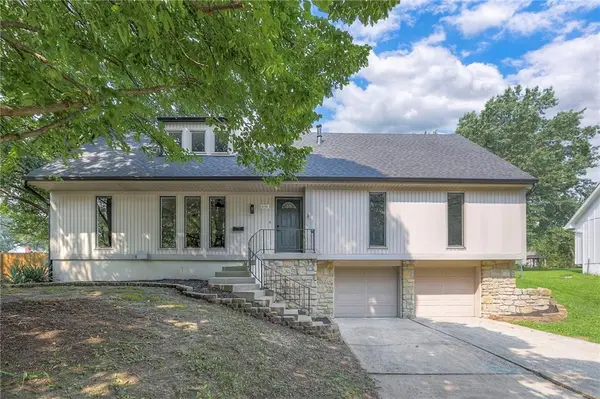 $339,900Active5 beds 3 baths1,974 sq. ft.
$339,900Active5 beds 3 baths1,974 sq. ft.6704 N Agnes Avenue, Gladstone, MO 64119
MLS# 2566545Listed by: SBD HOUSING SOLUTIONS LLC - New
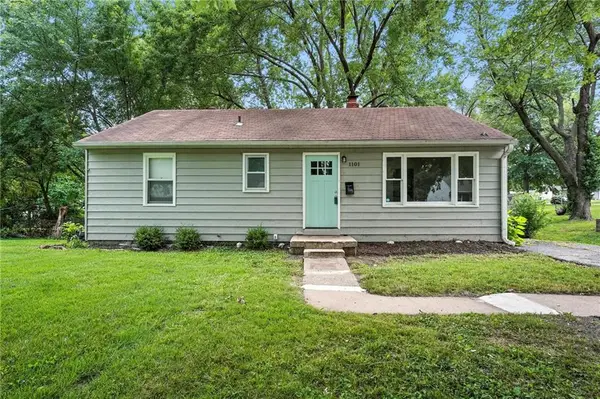 $205,000Active3 beds 1 baths1,053 sq. ft.
$205,000Active3 beds 1 baths1,053 sq. ft.1101 NE 66th Terrace, Gladstone, MO 64118
MLS# 2567664Listed by: KELLER WILLIAMS KC NORTH - New
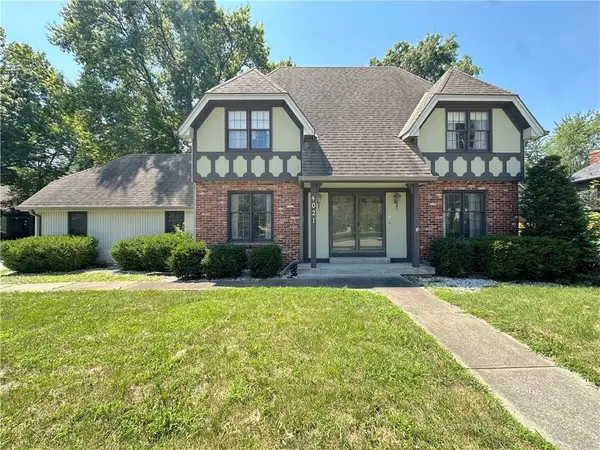 $334,900Active4 beds 4 baths3,130 sq. ft.
$334,900Active4 beds 4 baths3,130 sq. ft.4021 NE Brooktree Lane, Kansas City, MO 64119
MLS# 2567437Listed by: MOTHER & SON REALTY GROUP 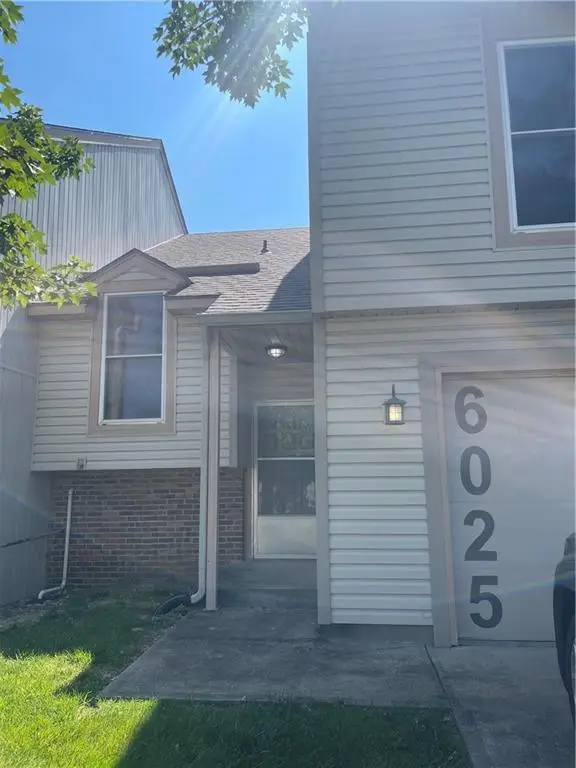 $135,000Pending2 beds 2 baths1,032 sq. ft.
$135,000Pending2 beds 2 baths1,032 sq. ft.6025 N Kansas Avenue, Gladstone, MO 64119
MLS# 2567367Listed by: WORTH CLARK REALTY
