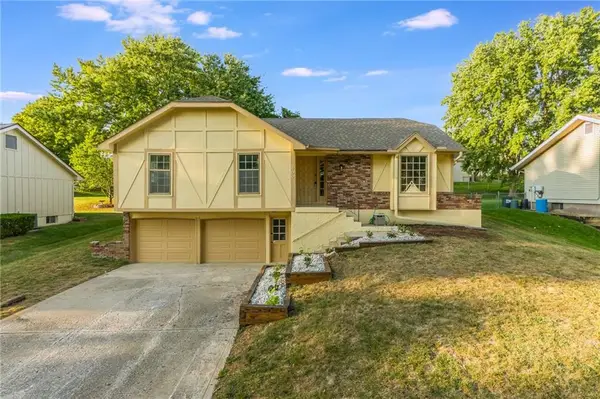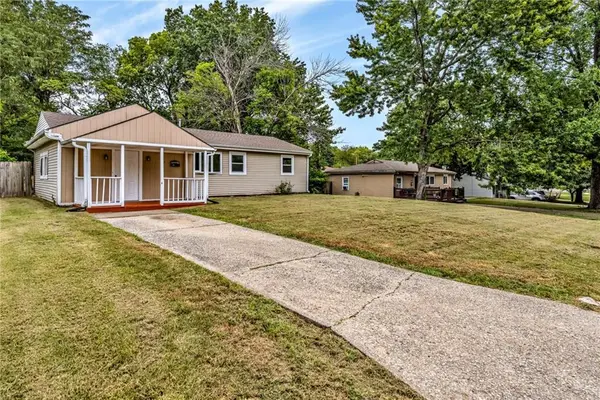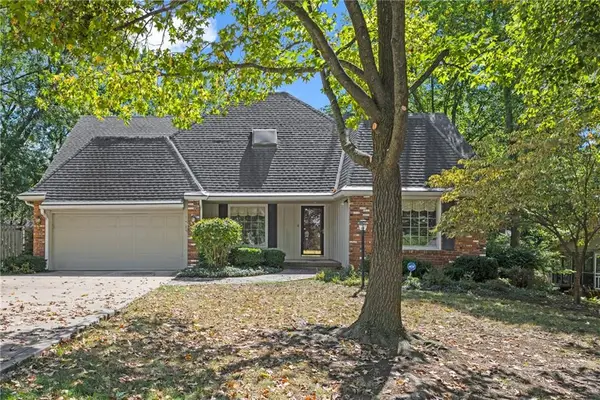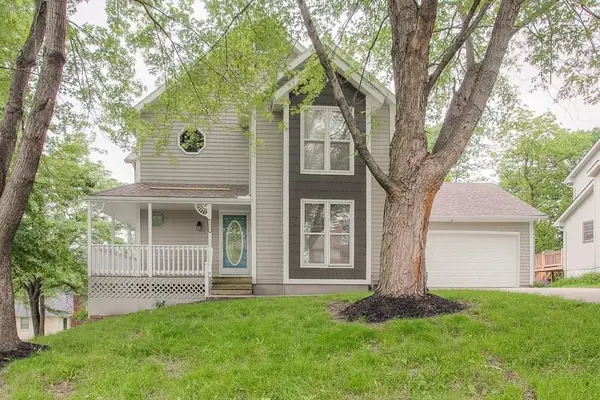6319 N Agnes Circle, Gladstone, MO 64119
Local realty services provided by:Better Homes and Gardens Real Estate Kansas City Homes
6319 N Agnes Circle,Gladstone, MO 64119
$240,000
- 3 Beds
- 2 Baths
- 1,646 sq. ft.
- Single family
- Pending
Listed by:dani beyer team
Office:keller williams kc north
MLS#:2571075
Source:MOKS_HL
Price summary
- Price:$240,000
- Price per sq. ft.:$145.81
About this home
This charming 3-bedroom, 2-bathroom home is full of thoughtful updates and inviting spaces. All three bedrooms are located on the main level, and the entire interior has been freshly painted, including trim and doors. The main floor features warm hardwoods, a bright living room with a ceiling fan, and a beautifully updated kitchen with granite counters, stainless steel appliances, white cabinetry, and an eat-in area that opens to a spacious deck overlooking the backyard. Main-level bedrooms offer hardwood floors and plenty of natural light, while the remodeled full bath includes modern tile and a stylish tub/shower combo. The finished walk-out basement expands the living space with a large family room, a non-conforming bedroom, a full bath with a sleek tiled shower, and a laundry/utility area. Step outside to enjoy the deck and fenced yard, perfect for relaxing or entertaining. This home blends charm, updates, and functionality in a fantastic layout ready for its next owner.
Contact an agent
Home facts
- Listing ID #:2571075
- Added:30 day(s) ago
- Updated:September 25, 2025 at 07:33 PM
Rooms and interior
- Bedrooms:3
- Total bathrooms:2
- Full bathrooms:2
- Living area:1,646 sq. ft.
Heating and cooling
- Cooling:Electric
- Heating:Natural Gas
Structure and exterior
- Roof:Composition
- Building area:1,646 sq. ft.
Schools
- High school:Oak Park
- Middle school:Antioch
- Elementary school:Chapel Hill
Utilities
- Water:City/Public
- Sewer:Public Sewer
Finances and disclosures
- Price:$240,000
- Price per sq. ft.:$145.81
New listings near 6319 N Agnes Circle
- Open Thu, 4 to 6pmNew
 $200,000Active2 beds 2 baths1,673 sq. ft.
$200,000Active2 beds 2 baths1,673 sq. ft.6007 N Kansas Avenue, Gladstone, MO 64119
MLS# 2575597Listed by: REAL BROKER, LLC - New
 $354,900Active3 beds 3 baths2,084 sq. ft.
$354,900Active3 beds 3 baths2,084 sq. ft.3600 NE 76th Terrace, Kansas City, MO 64119
MLS# 2576924Listed by: UNITED REAL ESTATE KANSAS CITY - New
 $225,000Active2 beds 2 baths930 sq. ft.
$225,000Active2 beds 2 baths930 sq. ft.801 NE 76th Street, Gladstone, MO 64118
MLS# 2577469Listed by: BLUE BRIDGE REALTY LLC - New
 $208,000Active3 beds 1 baths1,006 sq. ft.
$208,000Active3 beds 1 baths1,006 sq. ft.810 NE 62nd Street, Gladstone, MO 64118
MLS# 2577453Listed by: HUCK HOMES - Open Thu, 4:30pm to 6amNew
 $220,000Active2 beds 3 baths1,032 sq. ft.
$220,000Active2 beds 3 baths1,032 sq. ft.6015 N Kansas Avenue, Gladstone, MO 64119
MLS# 2576107Listed by: RE/MAX REVOLUTION - New
 $235,000Active3 beds 1 baths925 sq. ft.
$235,000Active3 beds 1 baths925 sq. ft.5705 N Woodland Avenue, Kansas City, MO 64118
MLS# 2577286Listed by: RE/MAX HOUSE OF DREAMS - New
 $380,000Active4 beds 5 baths3,152 sq. ft.
$380,000Active4 beds 5 baths3,152 sq. ft.701 NW 44th Terrace, Gladstone, MO 64116
MLS# 2576725Listed by: REECENICHOLS - OVERLAND PARK - New
 $200,000Active3 beds 1 baths1,050 sq. ft.
$200,000Active3 beds 1 baths1,050 sq. ft.6114 N Virginia Avenue, Gladstone, MO 64118
MLS# 2576783Listed by: REECENICHOLS - LEAWOOD - New
 $165,000Active2 beds 1 baths1,048 sq. ft.
$165,000Active2 beds 1 baths1,048 sq. ft.3712 NE 57th Terrace, Gladstone, MO 64119
MLS# 2577187Listed by: KELLER WILLIAMS KC NORTH - New
 $309,900Active3 beds 3 baths1,752 sq. ft.
$309,900Active3 beds 3 baths1,752 sq. ft.5835 N College Street, Gladstone, MO 64119
MLS# 2574097Listed by: SBD HOUSING SOLUTIONS LLC
