685 NE 66th Street, Gladstone, MO 64118
Local realty services provided by:Better Homes and Gardens Real Estate Kansas City Homes
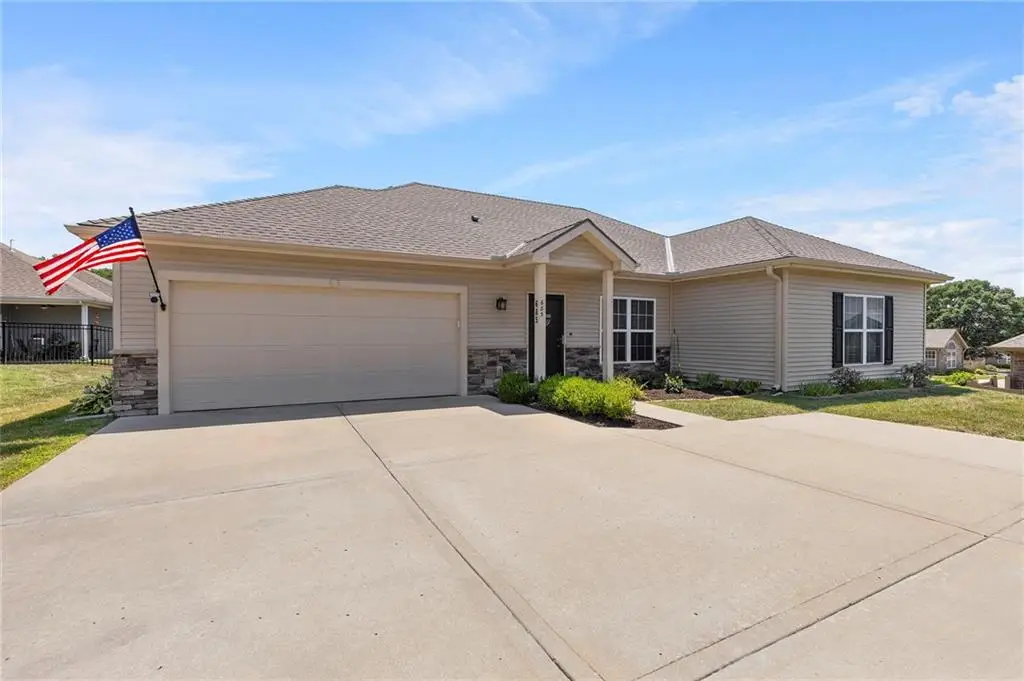
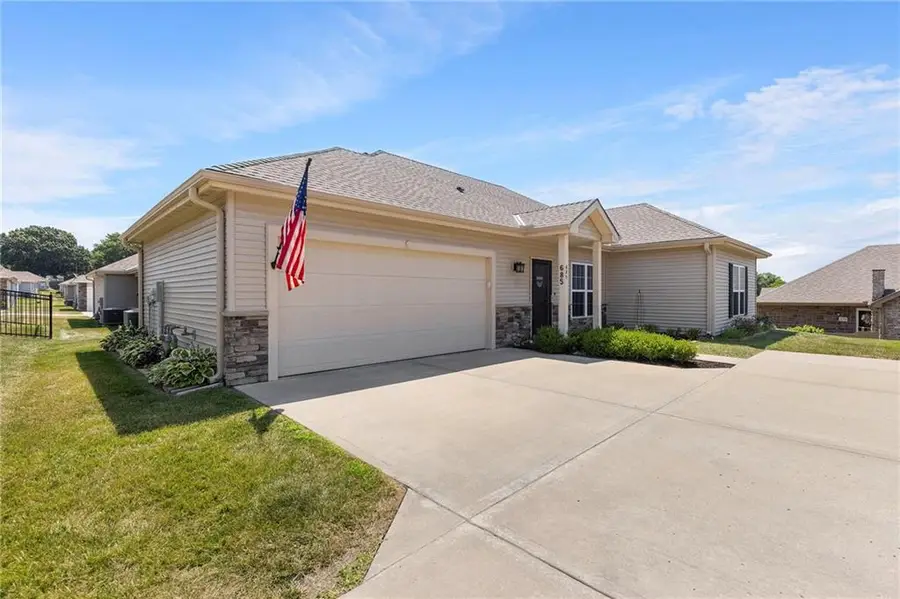
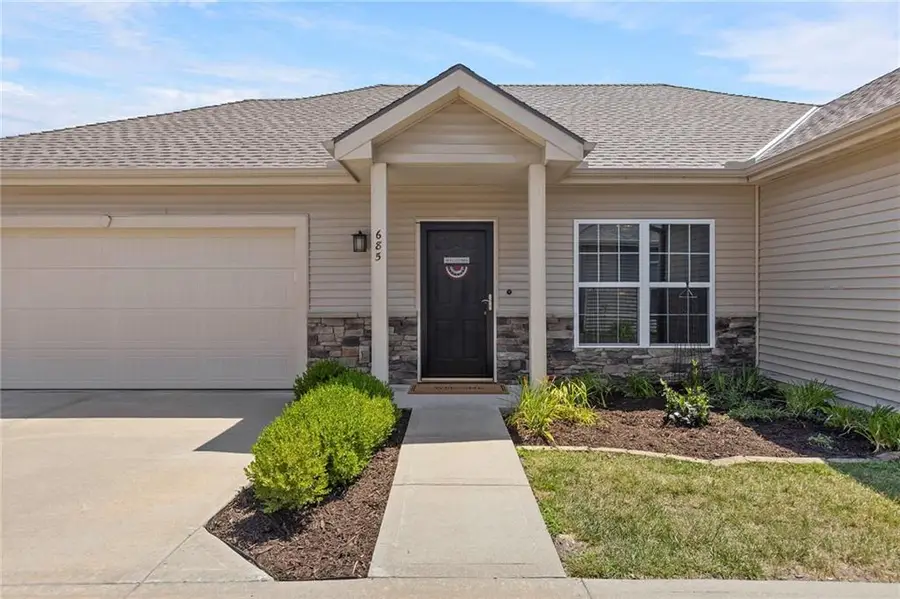
685 NE 66th Street,Gladstone, MO 64118
$325,000
- 3 Beds
- 2 Baths
- 1,486 sq. ft.
- Single family
- Active
Upcoming open houses
- Sat, Aug 1611:00 am - 01:00 pm
Listed by:jennifer cox
Office:iconic real estate group, llc.
MLS#:2562985
Source:MOKS_HL
Price summary
- Price:$325,000
- Price per sq. ft.:$218.71
- Monthly HOA dues:$115
About this home
THIS is the one you’ve been waiting for!
Welcome to the highly sought-after Ranch Villas at Santerra—a premier maintenance-provided community in Gladstone, MO, offering true one-level living with ZERO stairs! Designed with ease and efficiency in mind, this home features a low-maintenance exterior and energy-efficient construction for worry-free living. Step inside to an open-concept floorplan with wood floors in the kitchen and dining areas. The kitchen is a chef’s dream with granite countertops, a center island, and a pantry for extra storage. The large laundry room adds convenience, and the covered back patio is perfect for relaxing outdoors.
With 3 bedrooms, 2 full baths, and a spacious 2-car garage, this home offers the perfect blend of comfort and functionality.
Enjoy a lock-and-leave lifestyle with an HOA that covers lawn care, snow removal, trash & recycling and a community clubhouse with fitness center.
Don’t miss your chance to live in one of Gladstone’s most desirable neighborhoods!
Contact an agent
Home facts
- Year built:2015
- Listing Id #:2562985
- Added:20 day(s) ago
- Updated:August 13, 2025 at 03:42 PM
Rooms and interior
- Bedrooms:3
- Total bathrooms:2
- Full bathrooms:2
- Living area:1,486 sq. ft.
Heating and cooling
- Cooling:Electric
- Heating:Natural Gas
Structure and exterior
- Roof:Composition
- Year built:2015
- Building area:1,486 sq. ft.
Schools
- High school:Oak Park
- Middle school:Antioch
- Elementary school:Oakwood Manor
Utilities
- Water:City/Public
- Sewer:Public Sewer
Finances and disclosures
- Price:$325,000
- Price per sq. ft.:$218.71
New listings near 685 NE 66th Street
- Open Sat, 11am to 1pm
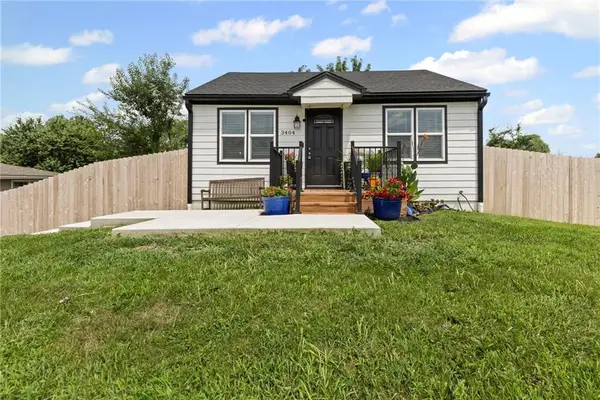 $260,000Pending3 beds 2 baths1,210 sq. ft.
$260,000Pending3 beds 2 baths1,210 sq. ft.3404 NE 72nd Street, Gladstone, MO 64119
MLS# 2566454Listed by: KELLER WILLIAMS KC NORTH - New
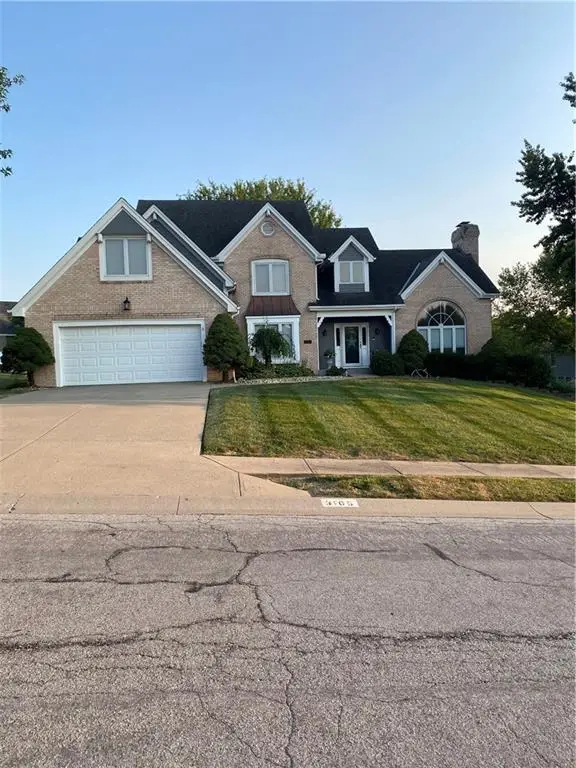 $485,000Active5 beds 4 baths4,023 sq. ft.
$485,000Active5 beds 4 baths4,023 sq. ft.3105 NE 70 Street, Gladstone, MO 64119
MLS# 2568044Listed by: PLATINUM REALTY LLC 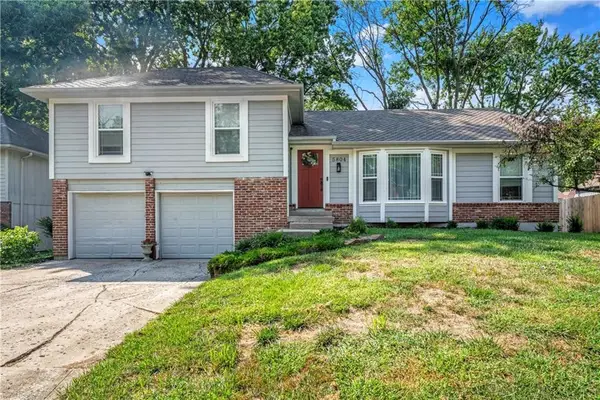 $350,000Pending3 beds 3 baths1,944 sq. ft.
$350,000Pending3 beds 3 baths1,944 sq. ft.5804 NE Buttonwood Tree Lane, Kansas City, MO 64119
MLS# 2567954Listed by: KELLER WILLIAMS LEGACY PARTNER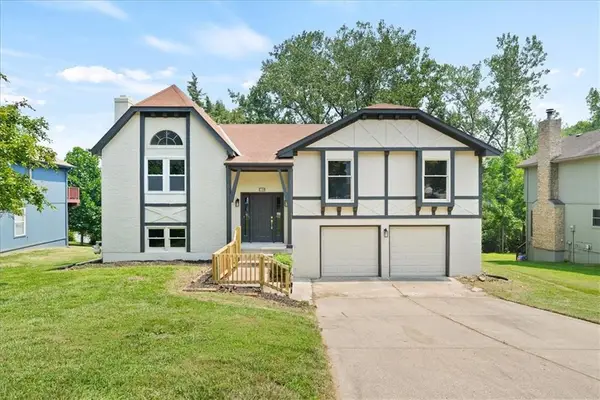 $359,990Active3 beds 3 baths1,800 sq. ft.
$359,990Active3 beds 3 baths1,800 sq. ft.7109 N Indiana Street, Gladstone, MO 64119
MLS# 2566246Listed by: KELLER WILLIAMS REALTY PARTNERS INC. $265,000Pending3 beds 2 baths1,504 sq. ft.
$265,000Pending3 beds 2 baths1,504 sq. ft.1105 NE 76th Terrace, Gladstone, MO 64118
MLS# 2562952Listed by: REAL BROKER, LLC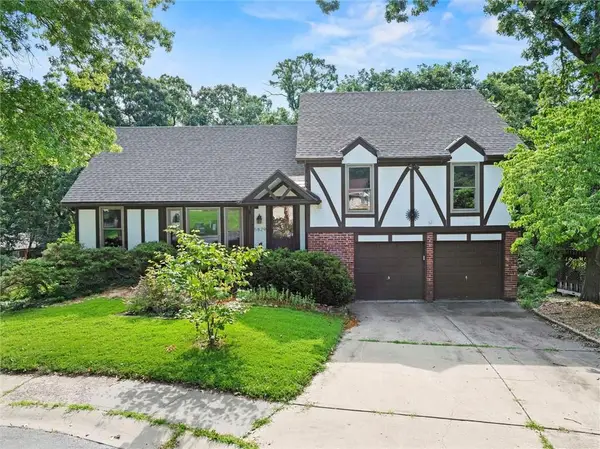 $330,000Pending4 beds 3 baths1,996 sq. ft.
$330,000Pending4 beds 3 baths1,996 sq. ft.5829 N Indiana Avenue, Kansas City, MO 64119
MLS# 2566376Listed by: COLDWELL BANKER REGAN REALTORS- New
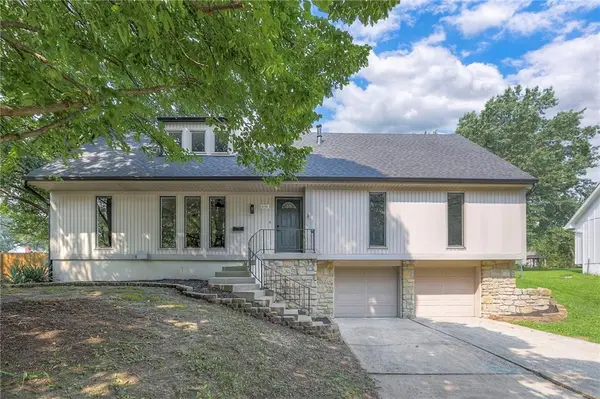 $339,900Active5 beds 3 baths1,974 sq. ft.
$339,900Active5 beds 3 baths1,974 sq. ft.6704 N Agnes Avenue, Gladstone, MO 64119
MLS# 2566545Listed by: SBD HOUSING SOLUTIONS LLC - New
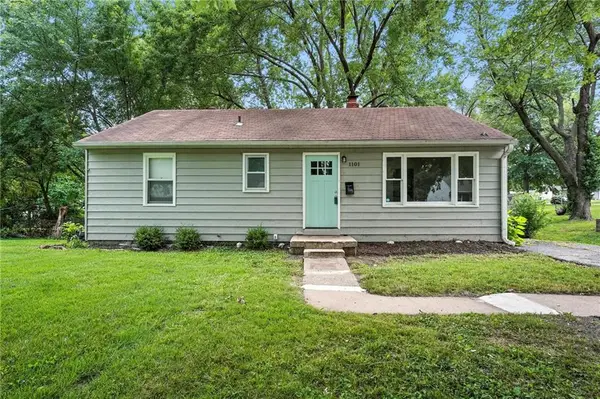 $205,000Active3 beds 1 baths1,053 sq. ft.
$205,000Active3 beds 1 baths1,053 sq. ft.1101 NE 66th Terrace, Gladstone, MO 64118
MLS# 2567664Listed by: KELLER WILLIAMS KC NORTH - New
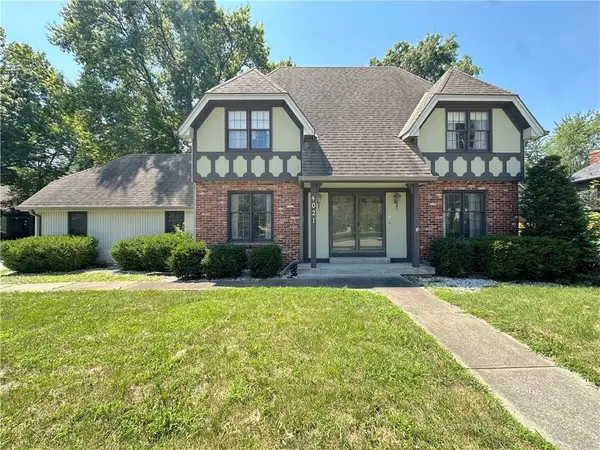 $334,900Active4 beds 4 baths3,130 sq. ft.
$334,900Active4 beds 4 baths3,130 sq. ft.4021 NE Brooktree Lane, Kansas City, MO 64119
MLS# 2567437Listed by: MOTHER & SON REALTY GROUP 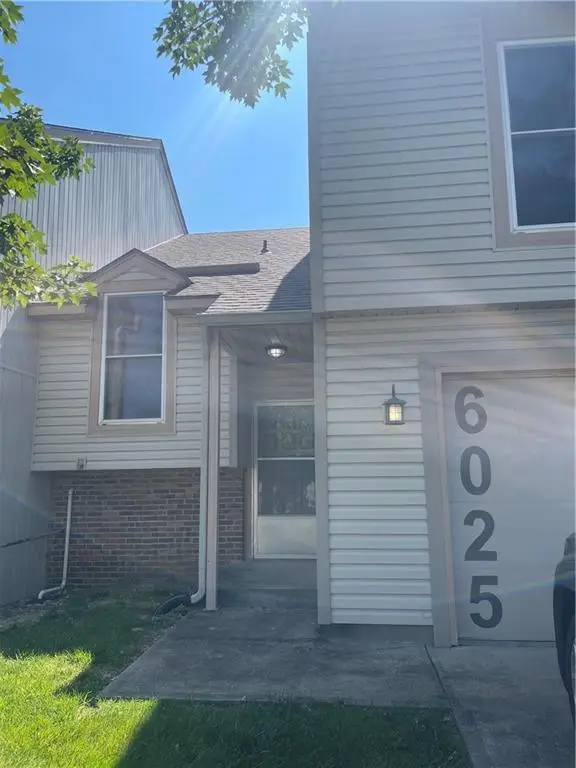 $135,000Pending2 beds 2 baths1,032 sq. ft.
$135,000Pending2 beds 2 baths1,032 sq. ft.6025 N Kansas Avenue, Gladstone, MO 64119
MLS# 2567367Listed by: WORTH CLARK REALTY
