835 NE 65th Terrace, Gladstone, MO 64118
Local realty services provided by:Better Homes and Gardens Real Estate Kansas City Homes
835 NE 65th Terrace,Gladstone, MO 64118
$326,500
- 3 Beds
- 2 Baths
- 1,486 sq. ft.
- Single family
- Pending
Listed by:jennifer cox
Office:iconic real estate group, llc.
MLS#:2576824
Source:MOKS_HL
Price summary
- Price:$326,500
- Price per sq. ft.:$219.72
- Monthly HOA dues:$115
About this home
Welcome to effortless living at the highly sought-after Ranch Villas at Santerra!
Designed with ease and efficiency in mind, this home offers a low-maintenance exterior and energy-efficient construction—perfect for worry-free living.
A unique highlight of this community is its private, shared-access driveways. With only four homes per lane, you’ll enjoy a quieter, low-traffic setting that feels like a tucked-away retreat. Unlike traditional streets with constant activity, this thoughtful design creates a more peaceful environment while enhancing the charm of the neighborhood.
Inside, the open-concept floor plan features wood flooring in the kitchen and dining area. The kitchen is a chef’s delight, complete with granite countertops, a center island, and a pantry for added storage. A large laundry room adds everyday convenience, while the enclosed three-season sunroom is the perfect spot to relax or entertain in comfort year-round. For added peace of mind, a storm shelter is located in the garage.
With 3 bedrooms, 2 full baths, and a spacious 2-car garage, this home blends comfort and functionality beautifully. An in-ground sprinkler system keeps your lawn lush with ease, while the HOA provides true lock-and-leave living - covering lawn maintenance, snow removal, trash and recycling services, plus access to a community clubhouse with a fitness center.
Ideally located near the Gladstone Community Center, local parks, shopping, and dining, The Ranch Villas at Santerra offer the perfect combination of comfort, convenience, and community.
Contact an agent
Home facts
- Year built:2018
- Listing ID #:2576824
- Added:2 day(s) ago
- Updated:October 03, 2025 at 04:25 PM
Rooms and interior
- Bedrooms:3
- Total bathrooms:2
- Full bathrooms:2
- Living area:1,486 sq. ft.
Heating and cooling
- Cooling:Heat Pump
- Heating:Natural Gas
Structure and exterior
- Roof:Composition
- Year built:2018
- Building area:1,486 sq. ft.
Schools
- High school:Oak Park
- Middle school:Antioch
- Elementary school:Oakwood Manor
Utilities
- Water:City/Public
- Sewer:Public Sewer
Finances and disclosures
- Price:$326,500
- Price per sq. ft.:$219.72
New listings near 835 NE 65th Terrace
- Open Sun, 1 to 3pmNew
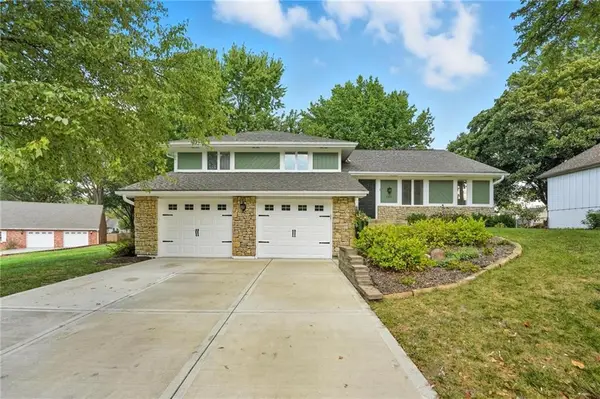 $335,000Active3 beds 3 baths1,556 sq. ft.
$335,000Active3 beds 3 baths1,556 sq. ft.2216 NE 73rd Terrace, Gladstone, MO 64118
MLS# 2579021Listed by: KELLER WILLIAMS KC NORTH - New
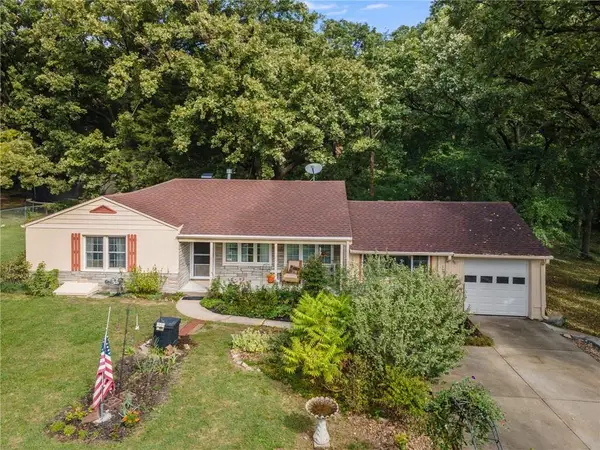 $255,000Active3 beds 2 baths1,699 sq. ft.
$255,000Active3 beds 2 baths1,699 sq. ft.2802 NE 56th Terrace, Gladstone, MO 64119
MLS# 2577137Listed by: RE/MAX REVOLUTION - New
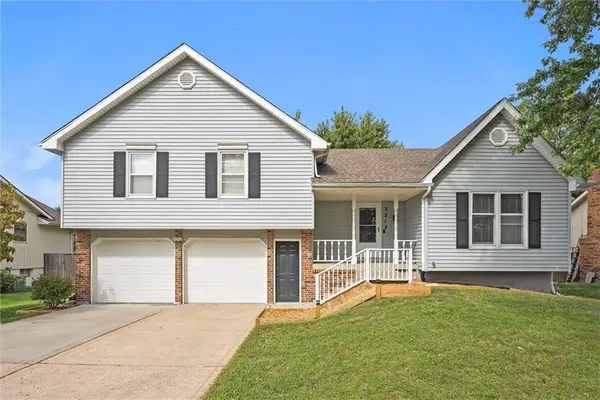 $325,000Active3 beds 2 baths1,509 sq. ft.
$325,000Active3 beds 2 baths1,509 sq. ft.3212 NE 71st Terrace, Gladstone, MO 64119
MLS# 2578392Listed by: REAL BROKER, LLC - Open Sun, 2 to 4pmNew
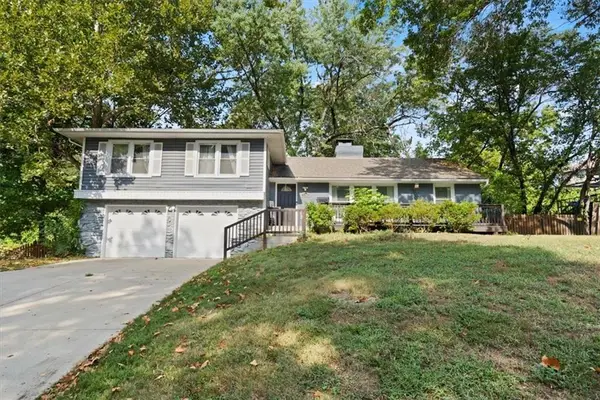 $299,900Active3 beds 3 baths1,512 sq. ft.
$299,900Active3 beds 3 baths1,512 sq. ft.7104 N Baltimore Avenue, Gladstone, MO 64118
MLS# 2578054Listed by: 1ST CLASS REAL ESTATE KC - New
 $258,000Active3 beds 2 baths1,577 sq. ft.
$258,000Active3 beds 2 baths1,577 sq. ft.1200 NE 73rd Street, Kansas City, MO 64118
MLS# 2576140Listed by: KW DIAMOND PARTNERS 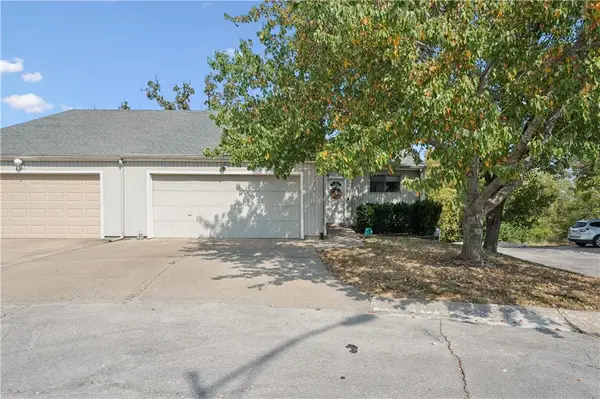 $234,900Active2 beds 2 baths1,890 sq. ft.
$234,900Active2 beds 2 baths1,890 sq. ft.7046 N Askew Avenue, Gladstone, MO 64119
MLS# 2575884Listed by: PLATINUM REALTY LLC- Open Sat, 10 to 11:30am
 $200,000Active2 beds 2 baths1,673 sq. ft.
$200,000Active2 beds 2 baths1,673 sq. ft.6007 N Kansas Avenue, Gladstone, MO 64119
MLS# 2575597Listed by: REAL BROKER, LLC - New
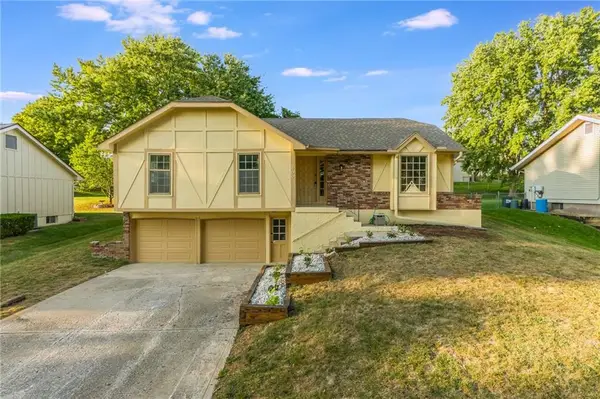 $349,900Active3 beds 3 baths2,084 sq. ft.
$349,900Active3 beds 3 baths2,084 sq. ft.3600 NE 76th Terrace, Kansas City, MO 64119
MLS# 2576924Listed by: UNITED REAL ESTATE KANSAS CITY  $225,000Pending2 beds 2 baths930 sq. ft.
$225,000Pending2 beds 2 baths930 sq. ft.801 NE 76th Street, Gladstone, MO 64118
MLS# 2577469Listed by: BLUE BRIDGE REALTY LLC
