26582 Pine Bluff Lane, Golden, MO 65658
Local realty services provided by:Better Homes and Gardens Real Estate Southwest Group
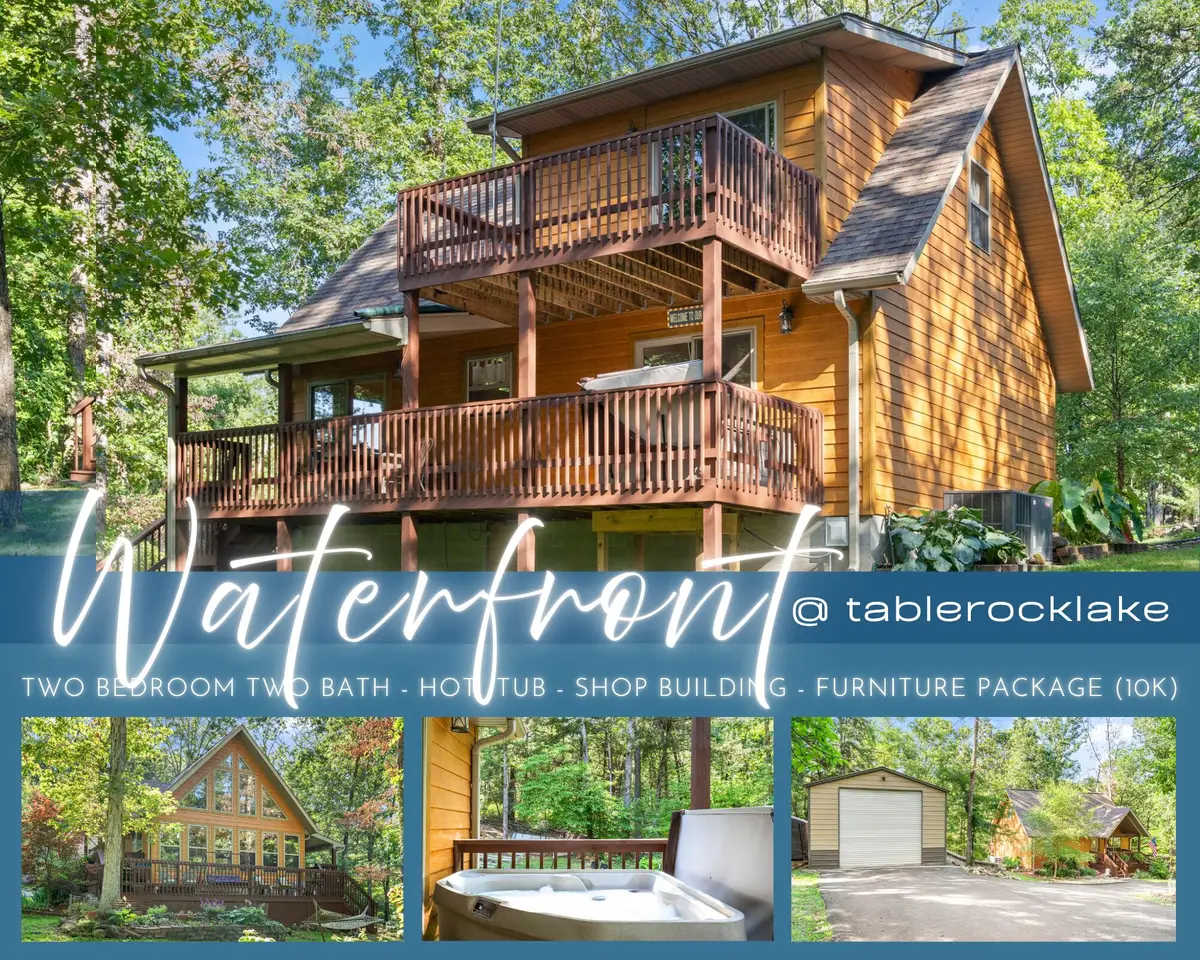
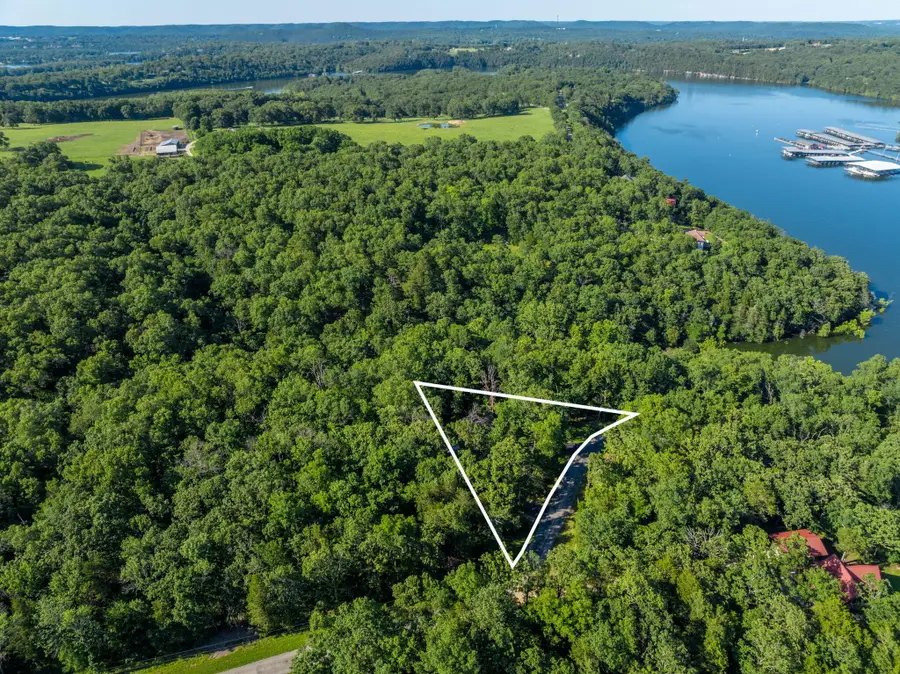
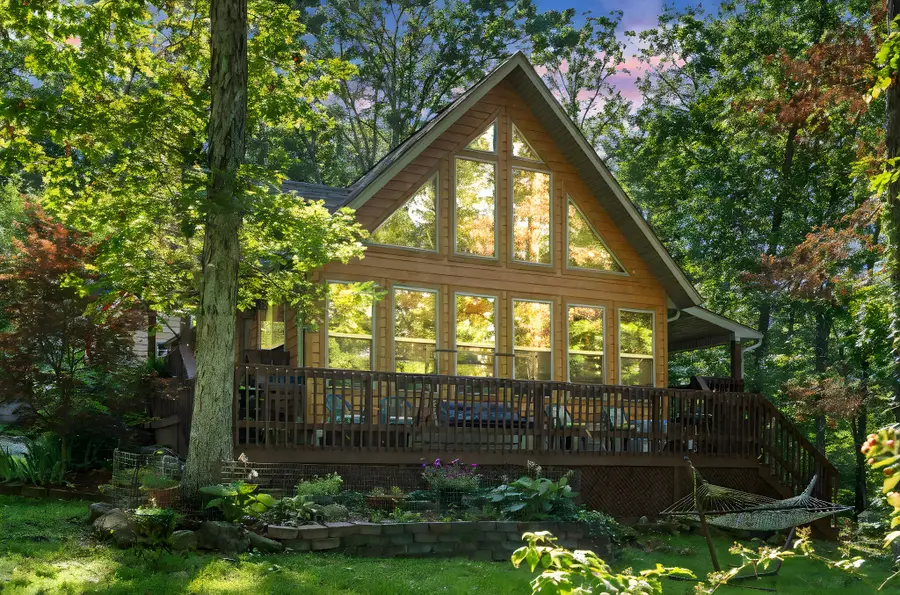
Listed by:ann ferguson
Office:keller williams tri-lakes
MLS#:60297747
Source:MO_GSBOR
26582 Pine Bluff Lane,Golden, MO 65658
$359,900
- 2 Beds
- 2 Baths
- 1,224 sq. ft.
- Single family
- Pending
Price summary
- Price:$359,900
- Price per sq. ft.:$294.04
- Monthly HOA dues:$20
About this home
Big Cedar-Style Waterfront Log Cabin Retreat! Nestled in the rolling Ozark hills, 26582 Pine Bluff Ln is a storybook log cabin tucked lakefront in Shell Knob, MO. Surrounded by flowering hardwoods, seasonal wet-weather waterfalls, wild blackberry bushes ripe for the picking, cheerful Japanese maple adorning front covered deck, this one-of-a-kind property blends rustic charm with all the modern comforts.Built for the love of nature, enjoy an expansive deck system made for year-round entertaining--covered front porch, wrap-around back deck, and a bubbling hot tub, all overlooking serene wooded views w/ cool lake breezes and the soul soothing sounds of nature. The detached 2-car garage/shop with 12ft doors is perfect for lake toys, workshop projects, or extra storage.Inside, you'll find sky-high vaulted wood-beamed ceilings and a cozy electric fireplace in main level living along w/ a jaw dropping floor-to-ceiling window wonderland that floods the space with natural light and blurring the lines between indoor/outdoor enjoyment. The open-concept living area flows seamlessly into a home chef's kitchen featuring granite countertops, Frigidaire stainless appliances, stunning wood cabinetry and both dine in and formal dining spaces for endless entertaining. Two spacious bedrooms offer peaceful retreats--one with ensuite bath and direct deck access for your morning coffee among the trees in your mini spa retreat. Work or stream with ease thanks to high-speed Starlink internet. Whether you're lounging on the deck, soaking under the stars, or heading out for a day on the water, this is the ultimate nature-lovers' getaway. By land, you're minutes from town conveniences; by water, close to quiet coves, hot fishing holes, and endless watersport fun.New cherished memories await for generations to come lakefront@ 26582 Pine Bluff Ln-- in peaceful Golden, MO.
Contact an agent
Home facts
- Year built:2019
- Listing Id #:60297747
- Added:53 day(s) ago
- Updated:August 15, 2025 at 07:30 AM
Rooms and interior
- Bedrooms:2
- Total bathrooms:2
- Full bathrooms:2
- Living area:1,224 sq. ft.
Heating and cooling
- Cooling:Ceiling Fan(s), Heat Pump
- Heating:Central, Heat Pump
Structure and exterior
- Year built:2019
- Building area:1,224 sq. ft.
- Lot area:0.46 Acres
Schools
- High school:Cassville
- Middle school:Cassville
- Elementary school:Cassville
Utilities
- Sewer:Septic Tank
Finances and disclosures
- Price:$359,900
- Price per sq. ft.:$294.04
- Tax amount:$1,212 (2024)
New listings near 26582 Pine Bluff Lane
- New
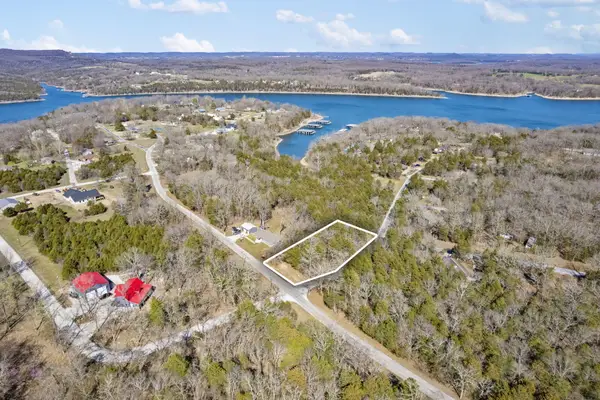 $9,999Active0.54 Acres
$9,999Active0.54 Acres000 Emerald Drive, Golden, MO 65658
MLS# 60302259Listed by: MAYHEW REALTY GROUP LLC - New
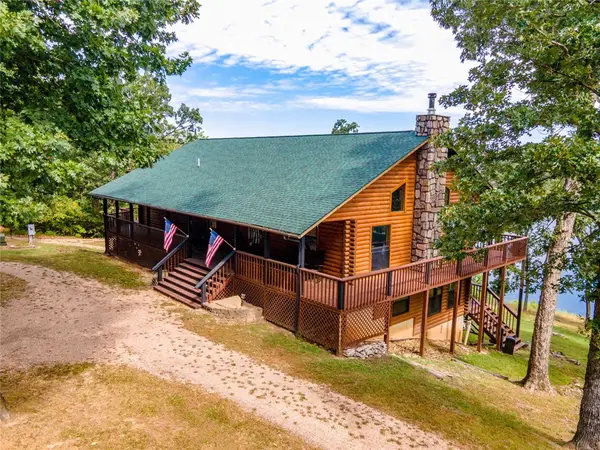 $1,100,000Active4 beds 4 baths4,188 sq. ft.
$1,100,000Active4 beds 4 baths4,188 sq. ft.27429 Farm Rd 1250, Golden, MO 65658
MLS# 1318194Listed by: CAPPY HARRIS REALTORS - New
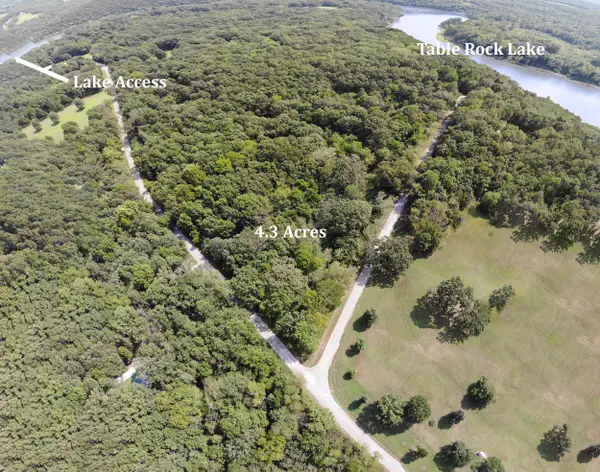 $60,000Active4.32 Acres
$60,000Active4.32 AcresLot 26 Farm Road 1268, Golden, MO 65658
MLS# 60302001Listed by: BRANSON LAKES COUNTRY REALTY - New
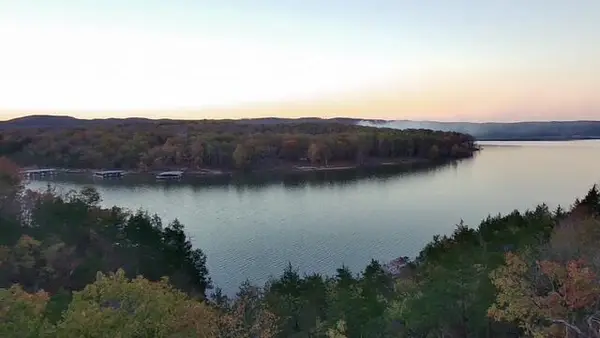 $160,000Active2.78 Acres
$160,000Active2.78 Acres000 Farm Road 2250, Golden, MO 65658
MLS# 60301627Listed by: CAPPY HARRIS, REALTORS(R) - SHELL KNOB - New
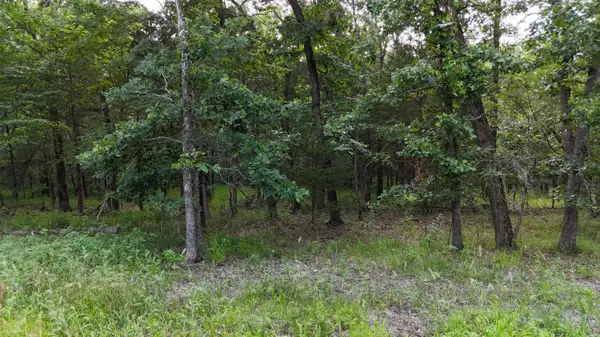 $39,000Active0.74 Acres
$39,000Active0.74 Acres000 Bluebird Dr., Golden, MO 65658
MLS# 60301614Listed by: EAGLE ROCK REAL ESTATE 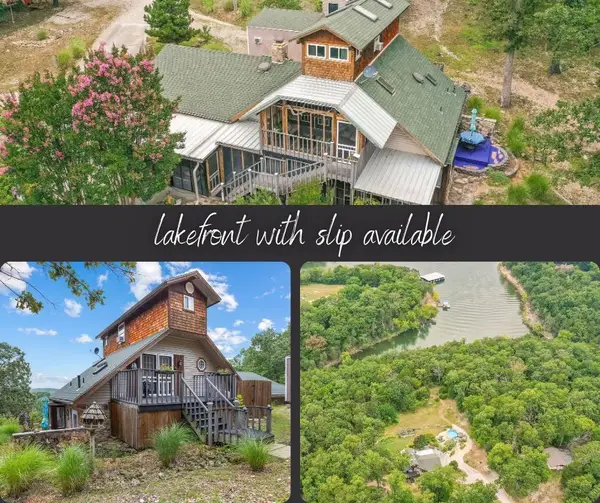 $395,000Pending3 beds 2 baths1,400 sq. ft.
$395,000Pending3 beds 2 baths1,400 sq. ft.24947 Cedar Oaks Road, Golden, MO 65658
MLS# 60301376Listed by: DUFFY HOMES REALTY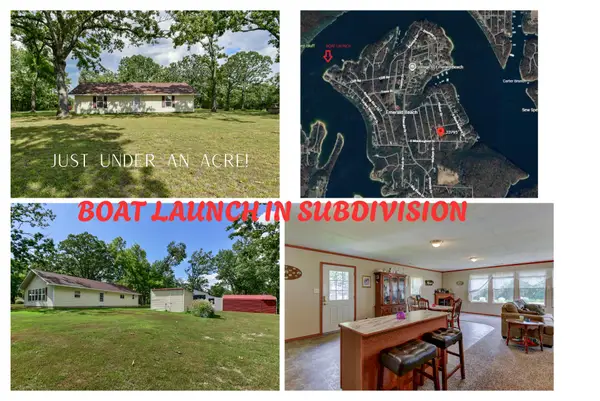 $250,000Active2 beds 1 baths1,500 sq. ft.
$250,000Active2 beds 1 baths1,500 sq. ft.22795 A Drive, Golden, MO 65658
MLS# 60301147Listed by: EXP REALTY, LLC CASSVILLE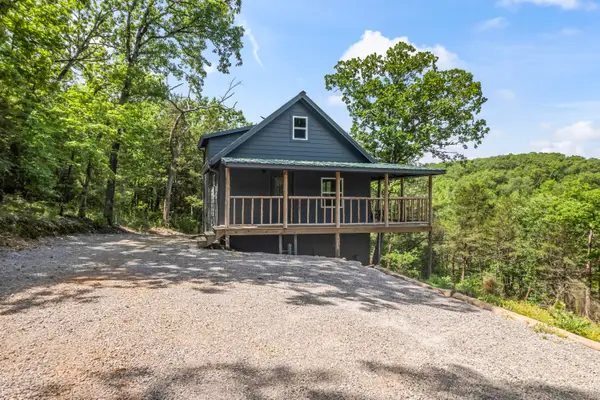 $395,000Active3 beds 3 baths1,680 sq. ft.
$395,000Active3 beds 3 baths1,680 sq. ft.27857 Farm Road 1250, Golden, MO 65658
MLS# 60300470Listed by: MAYHEW REALTY GROUP LLC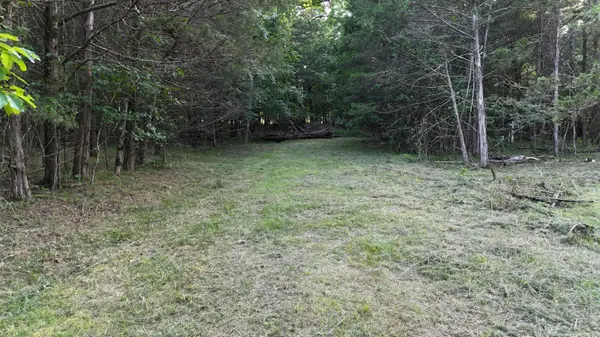 $48,900Active0.96 Acres
$48,900Active0.96 Acres000 East Mockingbird Drive, Golden, MO 65658
MLS# 60300091Listed by: EAGLE ROCK REAL ESTATE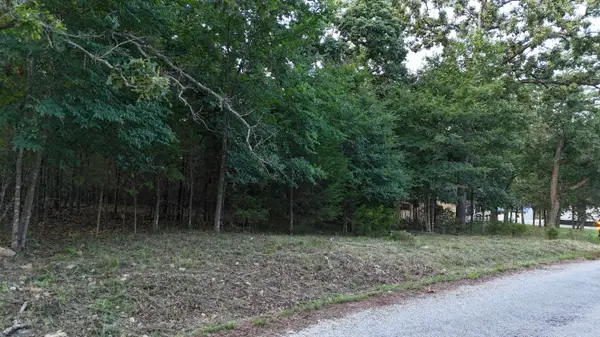 $28,900Active0.52 Acres
$28,900Active0.52 Acres227 & 228 East Mockingbird Drive, Golden, MO 65658
MLS# 60300094Listed by: EAGLE ROCK REAL ESTATE
