28812 Farm Road 1250, Golden, MO 65658
Local realty services provided by:Better Homes and Gardens Real Estate Southwest Group
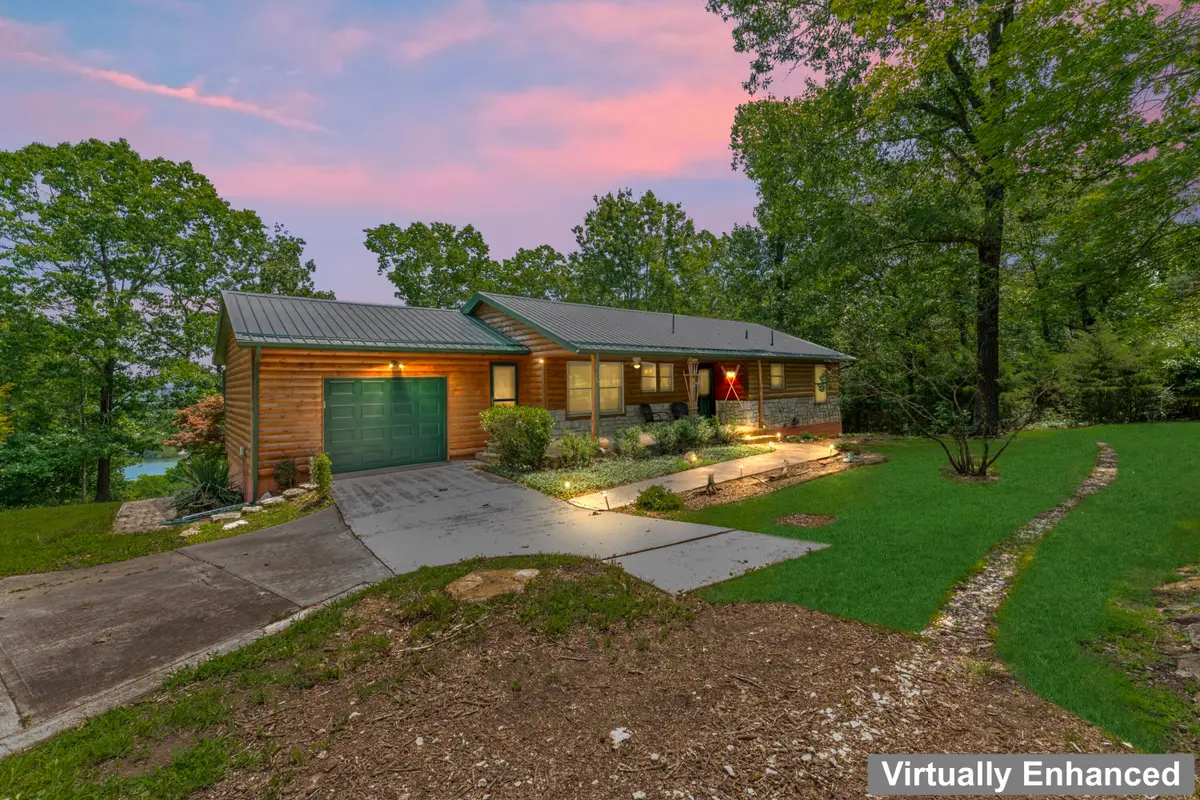
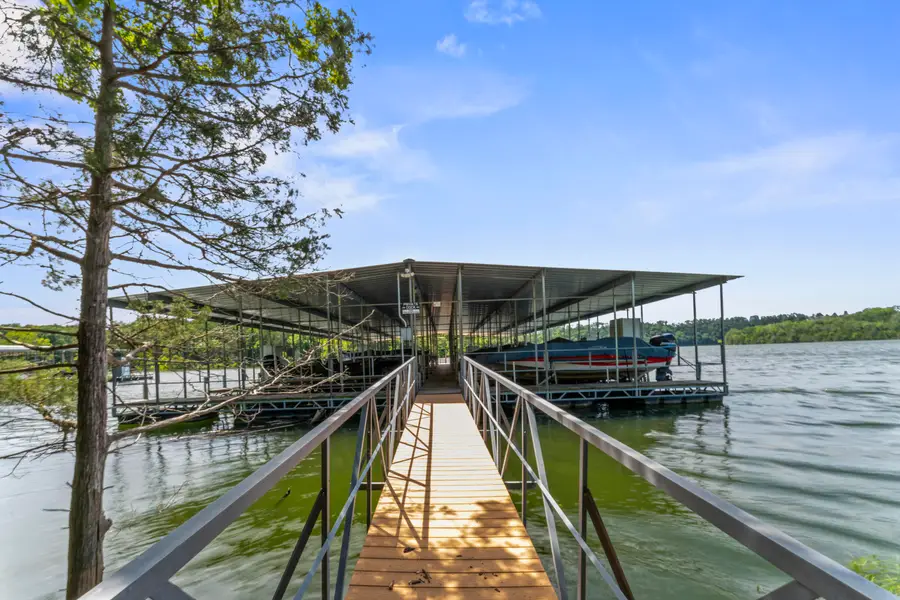

Listed by:carolyn s. mayhew
Office:mayhew realty group llc.
MLS#:60297556
Source:MO_GSBOR
28812 Farm Road 1250,Golden, MO 65658
$590,000
- 3 Beds
- 3 Baths
- 3,240 sq. ft.
- Single family
- Pending
Price summary
- Price:$590,000
- Price per sq. ft.:$135.07
About this home
Serene Lakefront Living on 6 Private Acres with Garage Space Galore! Come experience the ultimate in lakefront living with this serene and spacious 3-bedroom, 3-bath home nestled on 6 park-like acres overlooking the tranquil waters of Table Rock Lake. Surrounded by mature trees, this private retreat offers stunning year-round lake views from your screened-in deck--an ideal setting for peaceful mornings and relaxing evenings immersed in nature.Located on a quiet blacktop frontage road just off Highway 86, the home offers convenient access to Eureka Springs, Shell Knob, Berryville, and Branson--all within easy driving distance. A paved driveway welcomes you to an impressive array of outbuildings, including a one-car garage, a massive 30-ft deep three-car garage, two additional 30-ft deep garages, and a 30x24 metal shop complete with concrete flooring and electricity. Whether you're a car enthusiast, craftsman, or just need space for all your lake toys, this property delivers exceptional functionality and flexibility. Inside, the heart of the home features a warm, welcoming kitchen with granite countertops, rich oak cabinetry, and a large center island perfect for entertaining. Hardwood floors flow throughout, and expansive windows fill the home with natural light. The wood-burning stove adds cozy ambiance, while the lower level offers a second living area with an electric fireplace and a spacious game room complete with pool table and closet--easily usable as a fourth bedroom. The non-conforming third bedroom doubles as a safe room, providing extra peace of mind. Step outside to enjoy a lower-level patio closer to the lake--perfect for family gatherings, morning coffee, or evening barbecues. The home also boasts a metal roof, tasteful landscaping, and abundant curb appeal. A 10x24 boat slip with lift is available just down the road for an additional $60,000. The dock includes a swim platform.
Contact an agent
Home facts
- Year built:1994
- Listing Id #:60297556
- Added:55 day(s) ago
- Updated:August 15, 2025 at 07:30 AM
Rooms and interior
- Bedrooms:3
- Total bathrooms:3
- Full bathrooms:3
- Living area:3,240 sq. ft.
Heating and cooling
- Cooling:Ceiling Fan(s), Central Air
- Heating:Central, Fireplace(s)
Structure and exterior
- Year built:1994
- Building area:3,240 sq. ft.
- Lot area:5.8 Acres
Schools
- High school:Cassville
- Middle school:Cassville
- Elementary school:Cassville
Utilities
- Sewer:Septic Tank
Finances and disclosures
- Price:$590,000
- Price per sq. ft.:$135.07
- Tax amount:$1,644 (2024)
New listings near 28812 Farm Road 1250
- New
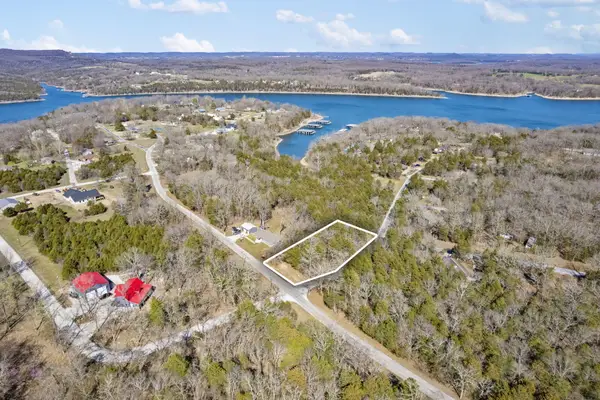 $9,999Active0.54 Acres
$9,999Active0.54 Acres000 Emerald Drive, Golden, MO 65658
MLS# 60302259Listed by: MAYHEW REALTY GROUP LLC - New
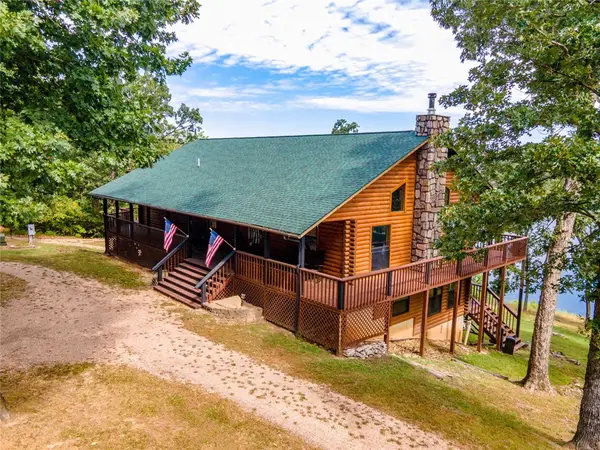 $1,100,000Active4 beds 4 baths4,188 sq. ft.
$1,100,000Active4 beds 4 baths4,188 sq. ft.27429 Farm Rd 1250, Golden, MO 65658
MLS# 1318194Listed by: CAPPY HARRIS REALTORS - New
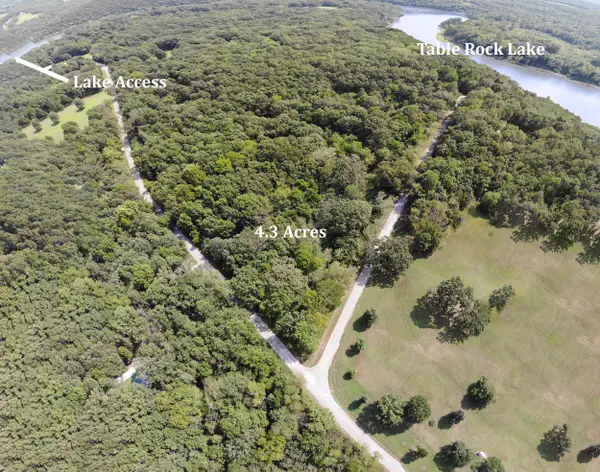 $60,000Active4.32 Acres
$60,000Active4.32 AcresLot 26 Farm Road 1268, Golden, MO 65658
MLS# 60302001Listed by: BRANSON LAKES COUNTRY REALTY - New
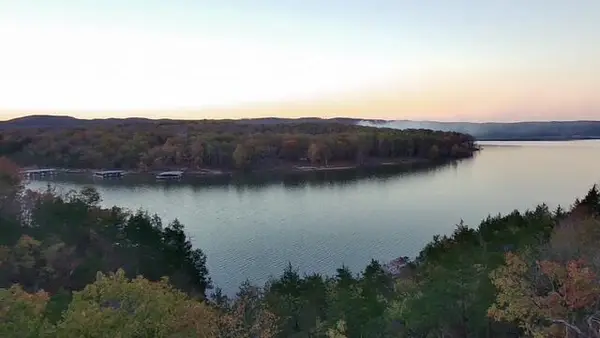 $160,000Active2.78 Acres
$160,000Active2.78 Acres000 Farm Road 2250, Golden, MO 65658
MLS# 60301627Listed by: CAPPY HARRIS, REALTORS(R) - SHELL KNOB - New
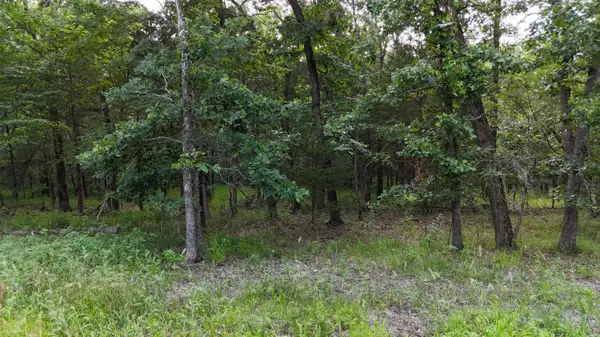 $39,000Active0.74 Acres
$39,000Active0.74 Acres000 Bluebird Dr., Golden, MO 65658
MLS# 60301614Listed by: EAGLE ROCK REAL ESTATE 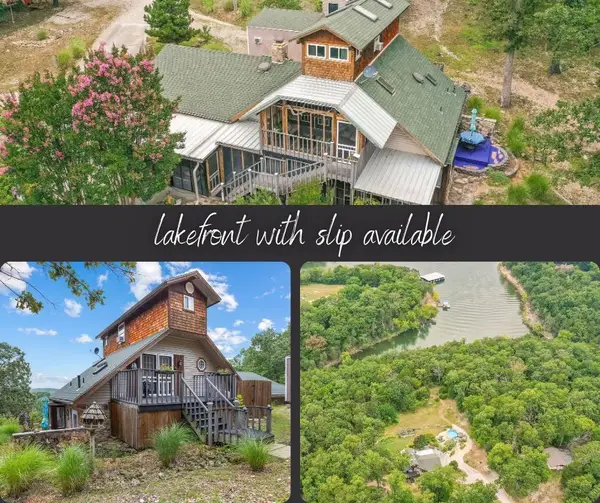 $395,000Pending3 beds 2 baths1,400 sq. ft.
$395,000Pending3 beds 2 baths1,400 sq. ft.24947 Cedar Oaks Road, Golden, MO 65658
MLS# 60301376Listed by: DUFFY HOMES REALTY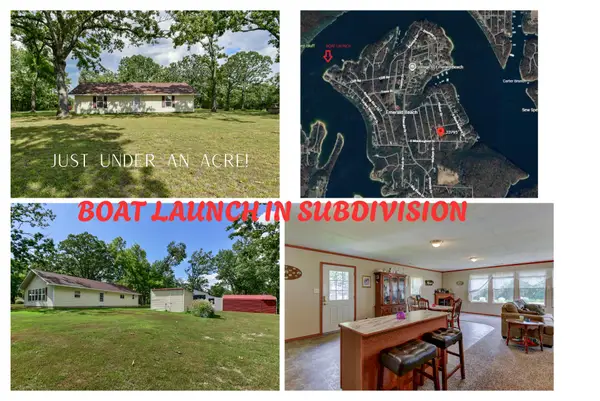 $250,000Active2 beds 1 baths1,500 sq. ft.
$250,000Active2 beds 1 baths1,500 sq. ft.22795 A Drive, Golden, MO 65658
MLS# 60301147Listed by: EXP REALTY, LLC CASSVILLE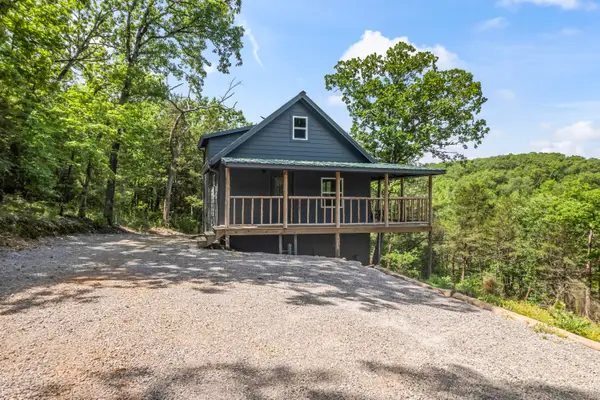 $395,000Active3 beds 3 baths1,680 sq. ft.
$395,000Active3 beds 3 baths1,680 sq. ft.27857 Farm Road 1250, Golden, MO 65658
MLS# 60300470Listed by: MAYHEW REALTY GROUP LLC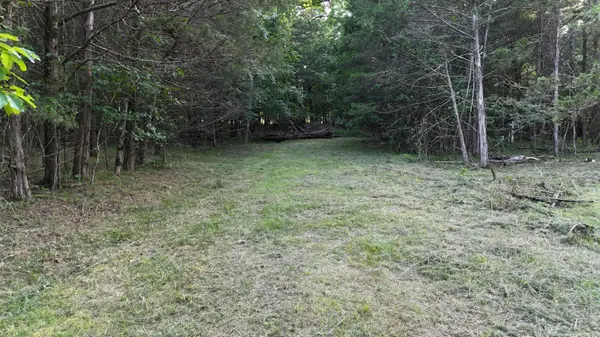 $48,900Active0.96 Acres
$48,900Active0.96 Acres000 East Mockingbird Drive, Golden, MO 65658
MLS# 60300091Listed by: EAGLE ROCK REAL ESTATE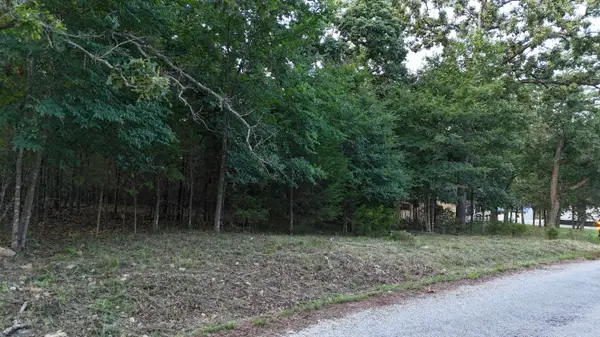 $28,900Active0.52 Acres
$28,900Active0.52 Acres227 & 228 East Mockingbird Drive, Golden, MO 65658
MLS# 60300094Listed by: EAGLE ROCK REAL ESTATE
