11396 Raccoon Road, Granby, MO 64844
Local realty services provided by:Better Homes and Gardens Real Estate Southwest Group
Listed by: tiffani mccain
Office: charles burt realtors
MLS#:60305217
Source:MO_GSBOR
11396 Raccoon Road,Granby, MO 64844
$259,900
- 5 Beds
- 3 Baths
- 2,276 sq. ft.
- Mobile / Manufactured
- Active
Price summary
- Price:$259,900
- Price per sq. ft.:$114.19
About this home
Escape to the tranquility of country living in this expansive 5-bedroom, 3-bath manufactured home, nestled on a 9-acre property. This well-maintained home offers over 2276 sq ft of living space, perfect for families, hobby farmers, or anyone looking for room to grow. Features include large open-concept kitchen, dining, and living areas. Split floor plan for privacy and comfort. Master suite with private bath and walk-in closet Laundry/mud room with exterior access The surrounding acreage offers endless possibilities including gardening, livestock, or simply enjoying the natural beauty and peaceful views. Utilize the large lean-to for parking tractors, mowers, or for storage. There is also an unfinished shop that is ready to be finished and utilized. Located in a quiet rural area yet within 12 miles to town for all your amenities.
Contact an agent
Home facts
- Year built:2012
- Listing ID #:60305217
- Added:51 day(s) ago
- Updated:November 10, 2025 at 04:28 PM
Rooms and interior
- Bedrooms:5
- Total bathrooms:3
- Full bathrooms:3
- Living area:2,276 sq. ft.
Heating and cooling
- Cooling:Ceiling Fan(s), Central Air
- Heating:Central, Fireplace(s)
Structure and exterior
- Year built:2012
- Building area:2,276 sq. ft.
- Lot area:9 Acres
Schools
- High school:East Newton
- Middle school:East Newton
- Elementary school:East Newton
Utilities
- Sewer:Septic Tank
Finances and disclosures
- Price:$259,900
- Price per sq. ft.:$114.19
- Tax amount:$1,495 (2024)
New listings near 11396 Raccoon Road
- New
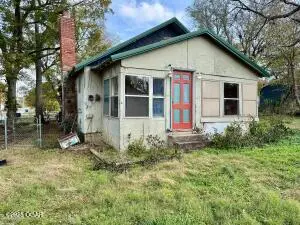 $58,000Active2 beds 1 baths864 sq. ft.
$58,000Active2 beds 1 baths864 sq. ft.605 S Center Street, Granby, MO 64844
MLS# 60309509Listed by: VENTURE GROUP REAL ESTATE - New
 $164,900Active3 beds 1 baths936 sq. ft.
$164,900Active3 beds 1 baths936 sq. ft.2280 Tower Road, Granby, MO 64844
MLS# 60309267Listed by: REALTY EXECUTIVES TRI-STATES  $84,999Pending3 beds 2 baths1,344 sq. ft.
$84,999Pending3 beds 2 baths1,344 sq. ft.635 N Grove Street, Granby, MO 64844
MLS# 60309001Listed by: VENTURE GROUP REAL ESTATE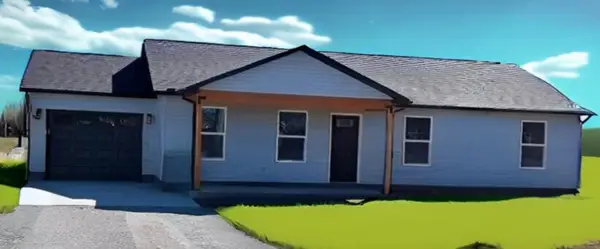 $195,000Active3 beds 2 baths1,320 sq. ft.
$195,000Active3 beds 2 baths1,320 sq. ft.550 Glory Street, Granby, MO 64844
MLS# 60308704Listed by: SHOW-ME REAL ESTATE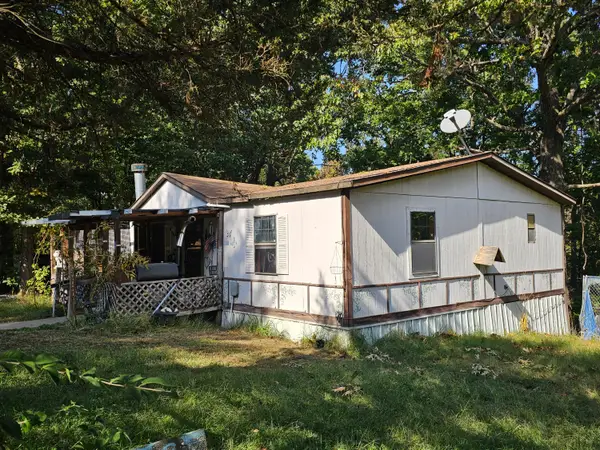 $110,000Active3 beds 2 baths1,152 sq. ft.
$110,000Active3 beds 2 baths1,152 sq. ft.10553 Ridgeway Circle, Granby, MO 64844
MLS# 60307928Listed by: SHOW-ME REAL ESTATE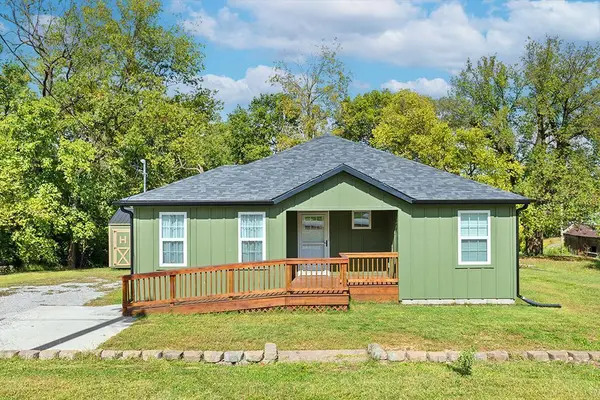 $179,900Pending2 beds 2 baths1,190 sq. ft.
$179,900Pending2 beds 2 baths1,190 sq. ft.233 E Mckinley Street, Granby, MO 64844
MLS# 60306777Listed by: SHOW-ME REAL ESTATE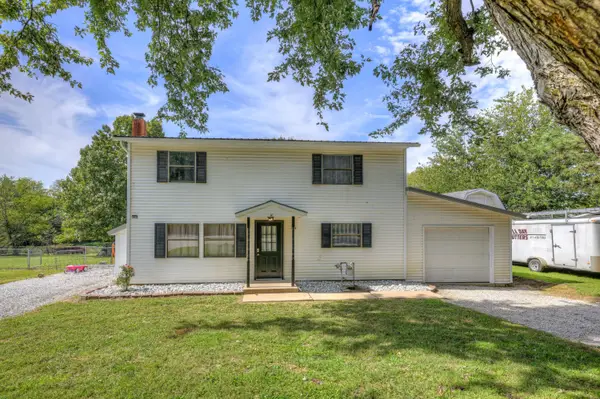 $229,900Pending4 beds 2 baths2,000 sq. ft.
$229,900Pending4 beds 2 baths2,000 sq. ft.154 Vista Lane, Granby, MO 64844
MLS# 60306214Listed by: REECENICHOLS - NEOSHO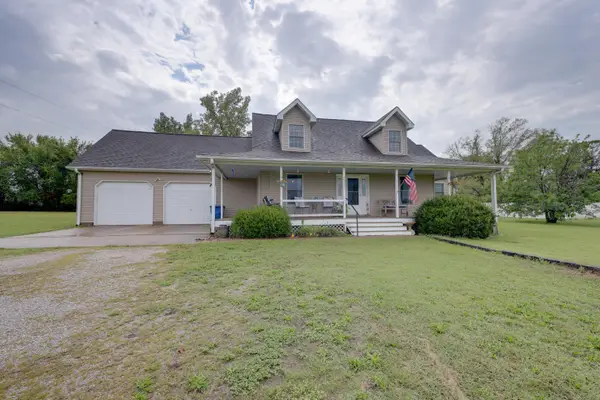 $360,000Active3 beds 3 baths2,683 sq. ft.
$360,000Active3 beds 3 baths2,683 sq. ft.232 E Cemetery Road, Granby, MO 64844
MLS# 60305742Listed by: LEGACY REAL ESTATE, LLC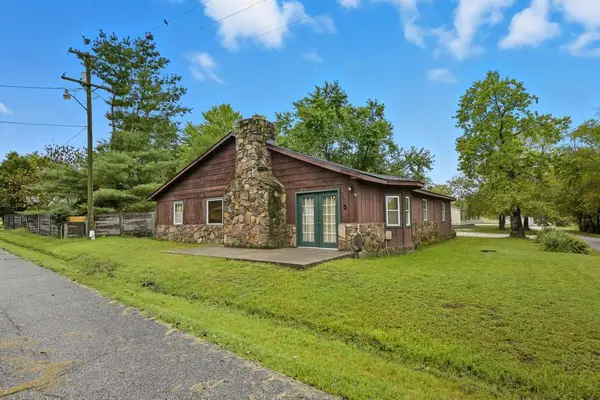 $215,000Active3 beds 1 baths1,930 sq. ft.
$215,000Active3 beds 1 baths1,930 sq. ft.626 S Center Street, Granby, MO 64844
MLS# 60305662Listed by: KELLER WILLIAMS REALTY ELEVATE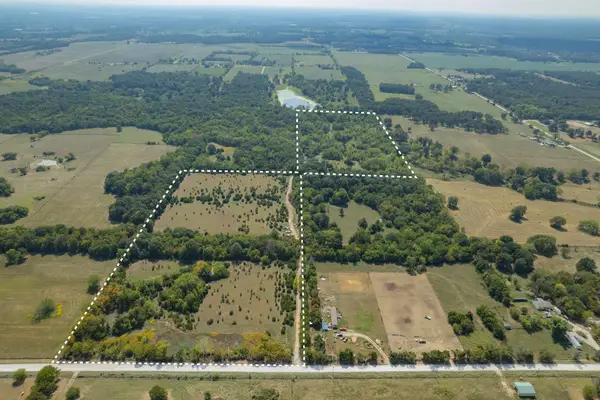 $357,000Active41.71 Acres
$357,000Active41.71 Acres21399 Mulberry Road, Granby, MO 64844
MLS# 60305460Listed by: NEXTHOME SOMO LIFE
