29081 Ivory Road, Gravois Mills, MO 65037
Local realty services provided by:Better Homes and Gardens Real Estate Lake Realty
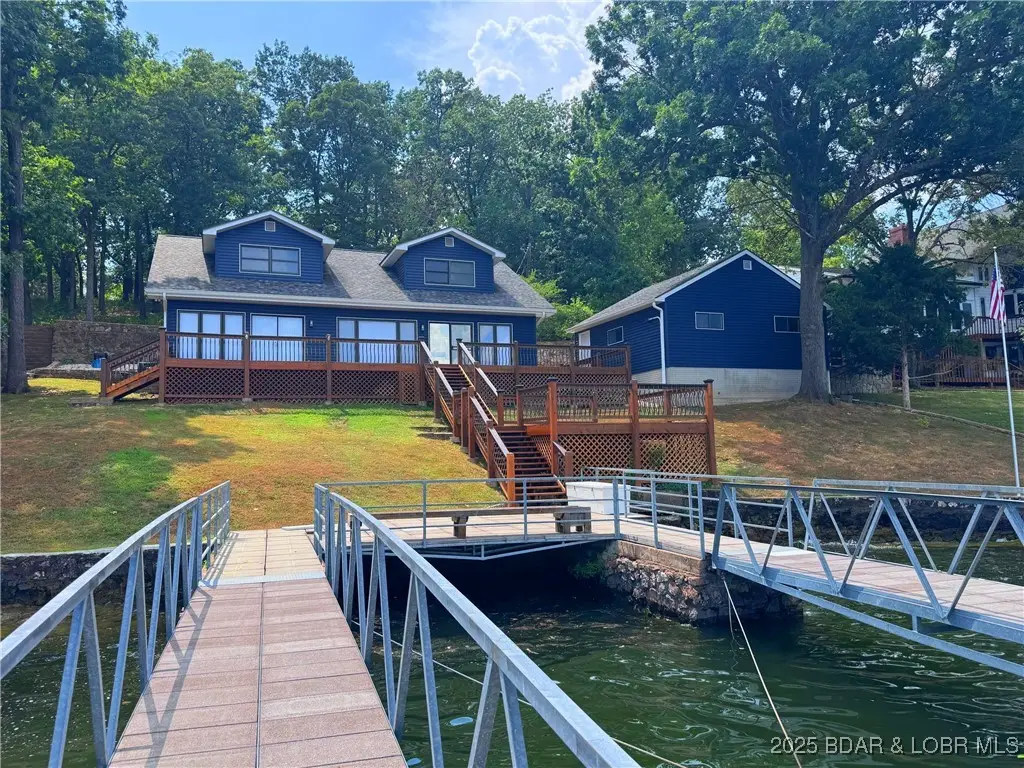
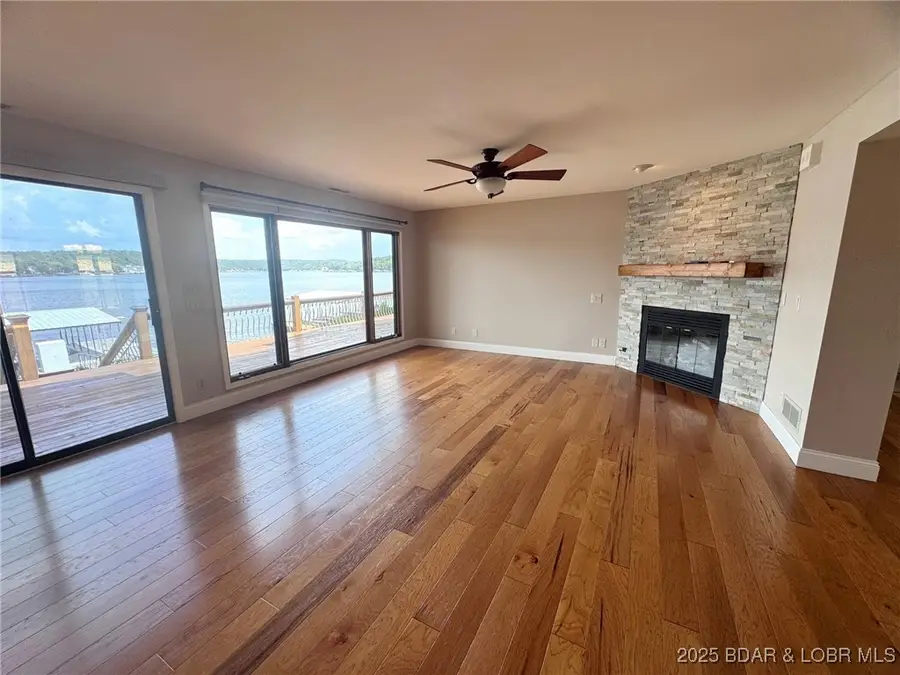

Listed by:menda gilbert
Office:nexthome lake living
MLS#:3579344
Source:MO_LOBR
Price summary
- Price:$799,000
- Price per sq. ft.:$321.53
- Monthly HOA dues:$33.33
About this home
Are you looking for a lakefront home with Stunning Views, 2 car garage, great community and home that is already updated and ready to go?? This is it! Located at the 5 Mile Marker of the Gravois with 100 ft of amazing lakefront... close to all the action by water! In 2022 the home was remodeled with many upgrades... New Kitchen w/stainless appliances & Hard Surface countertops, all bathrooms Updated (the primary bath is amazing with custom tiled walk in shower, large tub, double vanity & huge walk in closet), Flooring, Laundry Room was totally remodeled & reconfigured, New railings on stairway and so much more! All of this and a great floorplan too. Home features main level living, open floorplan, Custom Kitchen w/island, cozy fireplace & wall of windows in living room, Large Dining Area, 4 bedrooms (one of the bedrooms is non conforming with no closet), Large Family Room Upstairs, Great Storage Areas and NEW indoor ac & exterior condenser unit installed 8/2025. PLUS Huge Lakeside Decks perfect for enjoying the amazing View, 2 well concrete dock w/lift & attached swim platform and the concrete deck area by the dock walkway makes for an additional entertaining area...Perfection!
Contact an agent
Home facts
- Year built:1980
- Listing Id #:3579344
- Added:3 day(s) ago
- Updated:August 23, 2025 at 12:44 AM
Rooms and interior
- Bedrooms:4
- Total bathrooms:3
- Full bathrooms:3
- Living area:2,485 sq. ft.
Heating and cooling
- Cooling:Central Air
- Heating:Natural Gas
Structure and exterior
- Roof:Architectural, Shingle
- Year built:1980
- Building area:2,485 sq. ft.
Utilities
- Water:Community Coop
- Sewer:Septic Tank
Finances and disclosures
- Price:$799,000
- Price per sq. ft.:$321.53
- Tax amount:$2,482 (2024)
New listings near 29081 Ivory Road
- New
 $314,900Active3 beds 2 baths1,952 sq. ft.
$314,900Active3 beds 2 baths1,952 sq. ft.16473 Hwy O, Gravois Mills, MO 65037
MLS# 3580036Listed by: BHHS LAKE OZARK REALTY - New
 $219,000Active3 beds 2 baths1,164 sq. ft.
$219,000Active3 beds 2 baths1,164 sq. ft.38 Bar Harbour Lane, Gravois Mills, MO 65037
MLS# 3580001Listed by: RE/MAX AT THE LAKE - New
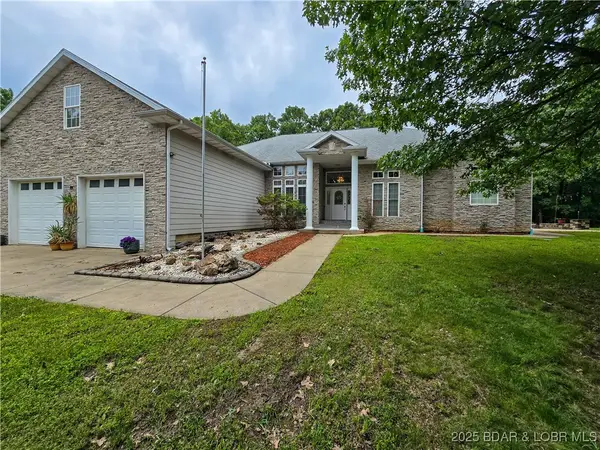 $499,900Active4 beds 4 baths5,032 sq. ft.
$499,900Active4 beds 4 baths5,032 sq. ft.240 Laurie Heights Dr, Gravois Mills, MO 65037
MLS# 3579927Listed by: RE/MAX LIFESTYLES - New
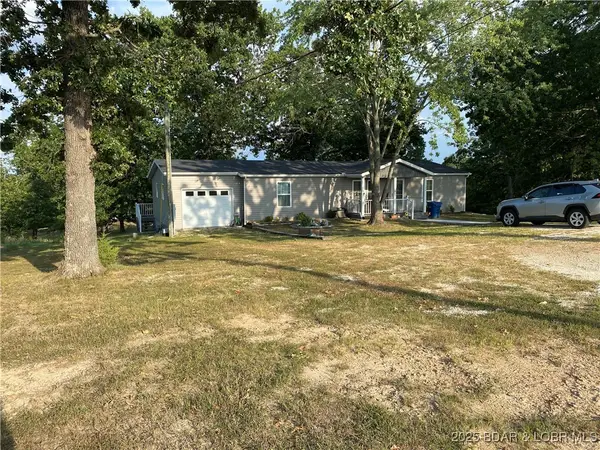 $249,000Active3 beds 2 baths1,660 sq. ft.
$249,000Active3 beds 2 baths1,660 sq. ft.705 O Highway, Gravois Mills, MO 65037
MLS# 3579974Listed by: COLDWELL BANKER LAKE COUNTRY - New
 $375,000Active3 beds 2 baths1,588 sq. ft.
$375,000Active3 beds 2 baths1,588 sq. ft.30738 Honeysuckle Road, Gravois Mills, MO 65037
MLS# 3579774Listed by: EXP REALTY, LLC - New
 $600,000Active4 beds 3 baths3,000 sq. ft.
$600,000Active4 beds 3 baths3,000 sq. ft.18132 Millstone Cove Road #301, Gravois Mills, MO 65037
MLS# 3579903Listed by: RE/MAX LAKE OF THE OZARKS - New
 $185,000Active2 beds 1 baths970 sq. ft.
$185,000Active2 beds 1 baths970 sq. ft.101 Cottonwood Road, Gravois Mills, MO 65037
MLS# 3574575Listed by: RE/MAX LAKE OF THE OZARKS - New
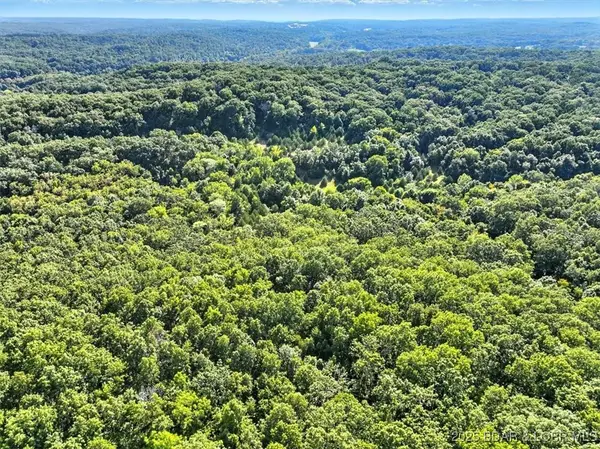 $200,000Active40 Acres
$200,000Active40 AcresPrairie Hollow Road, Gravois Mills, MO 65037
MLS# 3579790Listed by: EXP REALTY, LLC - New
 $22,500Active0 Acres
$22,500Active0 AcresTBD Lot 13 Pinkie Lane, Gravois Mills, MO 65037
MLS# 3579908Listed by: WEICHERT, REALTORS - LAURIE REALTY

