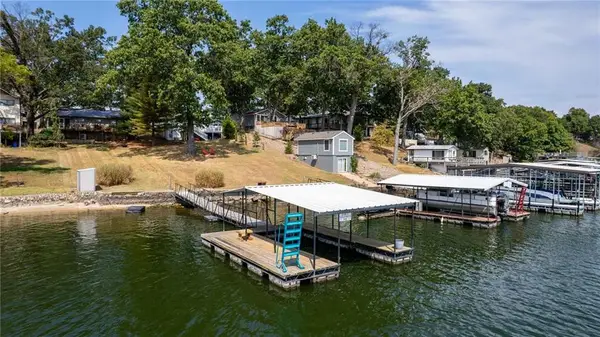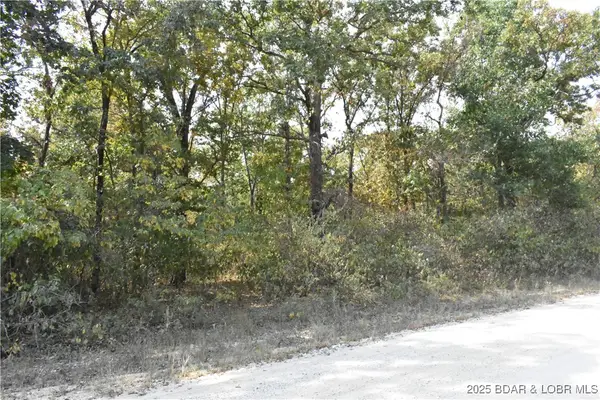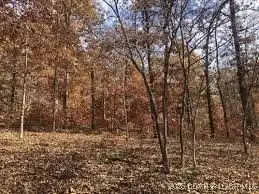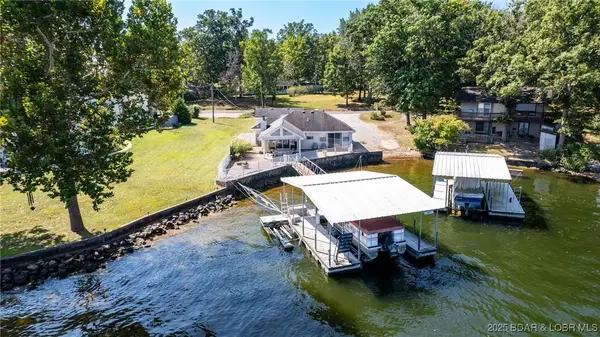240 Laurie Heights Dr, Gravois Mills, MO 65037
Local realty services provided by:Better Homes and Gardens Real Estate Lake Realty
Listed by:ronette edgar
Office:re/max lifestyles
MLS#:3579927
Source:MO_LOBR
Price summary
- Price:$499,900
- Price per sq. ft.:$90.32
About this home
RARE FIND-walk/bike to restaurants & groceries then retreat to your oasis designed for both comfort & entertaining. Set on 2.5 private acres this home offers a luxury lifestyle just minutes from the Lake. Property includes a 2-car attached garage 2-car detached garage & 2-car built-in garage. The main level features a large primary suite w/ dual vanities, walk-in shower, soaking tub, double walk-in closets & a private laundry room w/ built-in cabinetry. Living room offers a 3-sided glass fireplace visible from multiple rooms & wet bar. Kitchen includes granite countertops, custom cabinets, double ovens, eat-in bar, breakfast nook & built-in desk, plus a formal dining room. Welcoming you is a striking 3-panel wood & etched glass door crowned by a large upper window flooding the foyer w/ natural light. Addt'l features include hardwood floors, high ceilings, french doors, large windows, & access to back deck & patio from both the living room & primary suite. Bonus room above the attached garage. The finished basement offers a large family/game room w/ pool table, bedroom, bath, a bar area with refrigerator, TV & popcorn maker. Enjoy all of nature & wildlife from deck area.
Contact an agent
Home facts
- Year built:1999
- Listing ID #:3579927
- Added:35 day(s) ago
- Updated:August 28, 2025 at 01:41 AM
Rooms and interior
- Bedrooms:4
- Total bathrooms:4
- Full bathrooms:3
- Half bathrooms:1
- Living area:5,032 sq. ft.
Heating and cooling
- Cooling:Central Air
- Heating:Electric, Forced Air, Heat Pump
Structure and exterior
- Roof:Architectural, Shingle
- Year built:1999
- Building area:5,032 sq. ft.
- Lot area:2.5 Acres
Utilities
- Water:Public Water
- Sewer:Public Sewer
Finances and disclosures
- Price:$499,900
- Price per sq. ft.:$90.32
- Tax amount:$3,186 (2024)
New listings near 240 Laurie Heights Dr
- New
 $699,900Active3 beds 4 baths2,100 sq. ft.
$699,900Active3 beds 4 baths2,100 sq. ft.Lot 2A Rapids Hollow, Gravois Mills, MO 65037
MLS# 3580592Listed by: REECENICHOLS REAL ESTATE - New
 $385,000Active3 beds 1 baths936 sq. ft.
$385,000Active3 beds 1 baths936 sq. ft.78 Ke Jo Point Road, Gravois Mills, MO 65037
MLS# 2576726Listed by: UNITED REAL ESTATE KANSAS CITY - New
 $45,000Active2.82 Acres
$45,000Active2.82 AcresTBD Stoney Oak Drive, Gravois Mills, MO 65037
MLS# 3580544Listed by: RE/MAX LAKE OF THE OZARKS - New
 $99,900Active5.7 Acres
$99,900Active5.7 Acres0 Avalon Way, Gravois Mills, MO 65037
MLS# 3580565Listed by: LISTWITHFREEDOM.COM INC - New
 $249,000Active14.89 Acres
$249,000Active14.89 Acres11 Little Lane, Gravois Mills, MO 65037
MLS# 3580569Listed by: LISTWITHFREEDOM.COM INC - New
 $1,200,000Active3 beds 3 baths2,688 sq. ft.
$1,200,000Active3 beds 3 baths2,688 sq. ft.32645 Green Hills Road, Gravois Mills, MO 65037
MLS# 3580453Listed by: RE/MAX LAKE OF THE OZARKS - New
 $525,000Active3 beds 2 baths1,358 sq. ft.
$525,000Active3 beds 2 baths1,358 sq. ft.29041 E. Gibson Point Road, Gravois Mills, MO 65037
MLS# 3580477Listed by: RE/MAX LAKE OF THE OZARKS - New
 $624,900Active4 beds 3 baths1,949 sq. ft.
$624,900Active4 beds 3 baths1,949 sq. ft.29419 Towering Oaks Lane, Gravois Mills, MO 65037
MLS# 3580491Listed by: BHHS LAKE OZARK REALTY - New
 $400,000Active4 beds 2 baths2,112 sq. ft.
$400,000Active4 beds 2 baths2,112 sq. ft.29551 Stoney Oak Drive, Gravois Mills, MO 65037
MLS# 3580523Listed by: EXP REALTY, LLC  $799,999Active4 beds 3 baths2,016 sq. ft.
$799,999Active4 beds 3 baths2,016 sq. ft.252 Sienna Oaks Drive, Gravois Mills, MO 65037
MLS# 3580297Listed by: ALBERS REAL ESTATE ADVISORS
