31636 Pistol Point Loop, Gravois Mills, MO 65037
Local realty services provided by:Better Homes and Gardens Real Estate Lake Realty
Listed by:
- Diana Sutherland(573) 216 - 1461Better Homes and Gardens Real Estate Lake Realty
MLS#:3580136
Source:MO_LOBR
Sorry, we are unable to map this address
Price summary
- Price:$389,900
- Monthly HOA dues:$16.67
About this home
This unique lakefront home blends a cozy cabin feel with modern updates. The 3-bedroom, 2-bath home offers tremendous value, featuring a 2-car garage with a workshop. A separate carport that includes an attached storage area—ideal as a guest bedroom, studio, office or recreation area. Inside, enjoy a welcoming living room, dining area, kitchen, and a small ensuite featuring a private bath. The second and third bedrooms boast great lake views, while the laundry closet fits a stacked washer/dryer perfectly. The kitchen stands out with its ample storage and cabinetry. Best of all, relax with coffee on your front porch or lakeside deck before taking the casual tram ride to your private 1-well dock with a swim platform for all your boating and lake fun. Blacktop to the door makes easy access to this home. Close to Laurie, which offers golf, a movie theater, a grocery store, a host of various restaurants and great shopping.
Contact an agent
Home facts
- Listing ID #:3580136
- Added:52 day(s) ago
- Updated:October 20, 2025 at 09:46 PM
Rooms and interior
- Bedrooms:3
- Total bathrooms:2
- Full bathrooms:2
Heating and cooling
- Cooling:Central Air
- Heating:Forced Air, Forced Air Gas, Wall Furnace, Wood Stove
Structure and exterior
- Roof:Architectural, Shingle
Utilities
- Water:Community Coop
- Sewer:Public Sewer
Finances and disclosures
- Price:$389,900
- Tax amount:$1,281 (2023)
New listings near 31636 Pistol Point Loop
- New
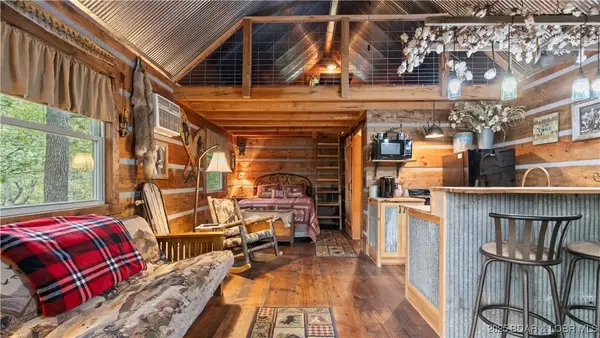 $775,000Active4 beds 5 baths1,540 sq. ft.
$775,000Active4 beds 5 baths1,540 sq. ft.123 Old Granny Lane, Gravois Mills, MO 65037
MLS# 3580826Listed by: RE/MAX LAKE OF THE OZARKS - New
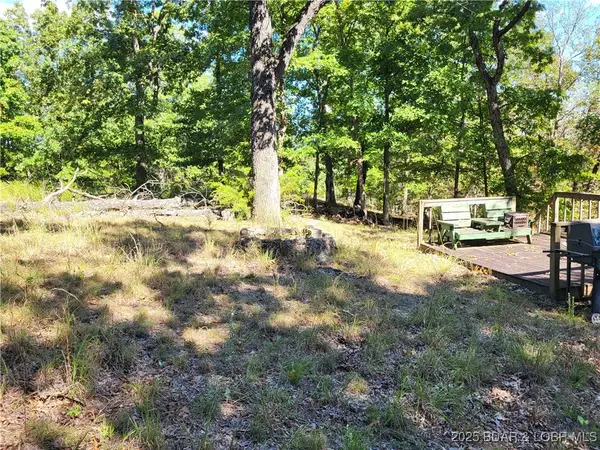 Listed by BHGRE$35,000Active3.28 Acres
Listed by BHGRE$35,000Active3.28 Acres32534 Compromise Road, Gravois Mills, MO 65037
MLS# 3581109Listed by: BETTER HOMES AND GARDENS REAL ESTATE LAKE REALTY - New
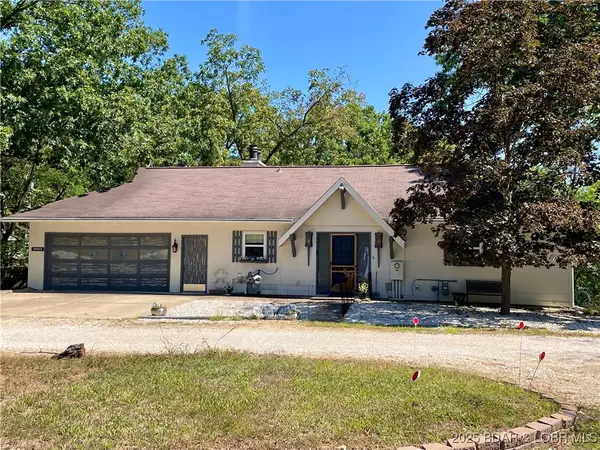 $450,000Active4 beds 3 baths2,945 sq. ft.
$450,000Active4 beds 3 baths2,945 sq. ft.31945 Idle Wild Road, Gravois Mills, MO 65037
MLS# 3581023Listed by: KELLER WILLIAMS L.O. REALTY - New
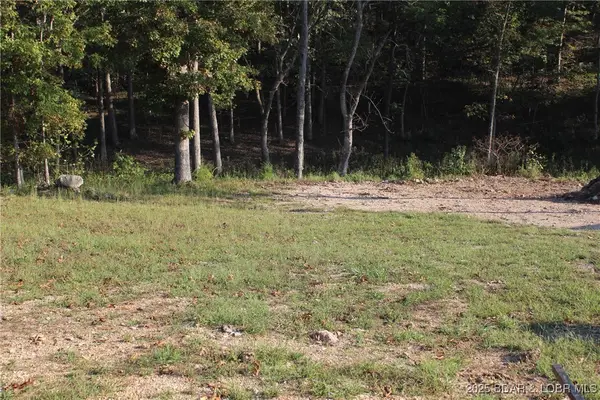 $22,900Active0 Acres
$22,900Active0 AcresLot 19 Mayerling Drive, Gravois Mills, MO 65037
MLS# 3581074Listed by: WEICHERT, REALTORS - LAURIE REALTY - New
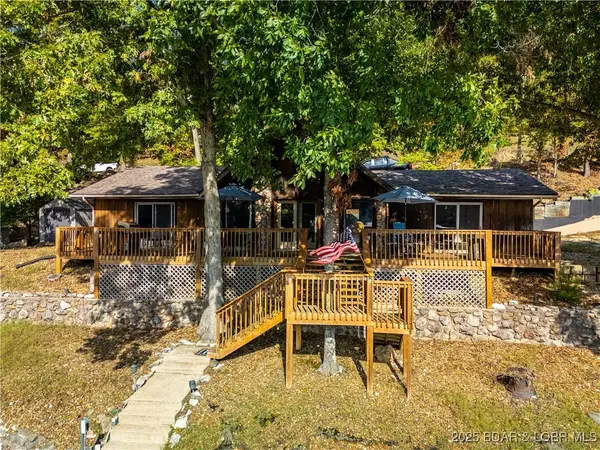 $649,000Active3 beds 2 baths1,900 sq. ft.
$649,000Active3 beds 2 baths1,900 sq. ft.32689 Crescent Drive, Gravois Mills, MO 65037
MLS# 3580963Listed by: RE/MAX AT THE LAKE - New
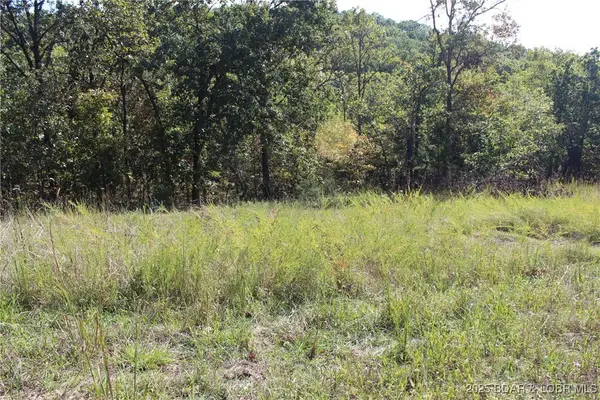 $16,900Active0 Acres
$16,900Active0 AcresLot 15 Mayerling Drive, Gravois Mills, MO 65037
MLS# 3581068Listed by: WEICHERT, REALTORS - LAURIE REALTY - New
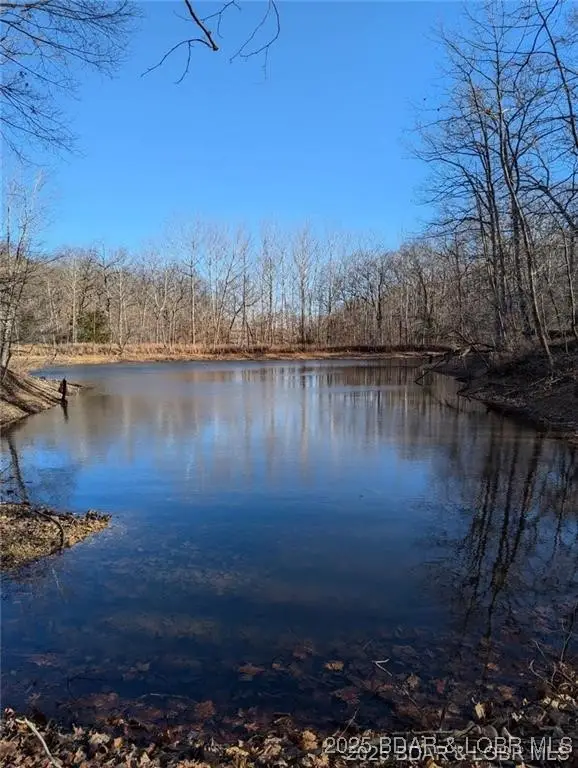 $41,000Active9.8 Acres
$41,000Active9.8 AcresTBD Oak Point, Gravois Mills, MO 65037
MLS# 3581050Listed by: RE/MAX JEFFERSON CITY - New
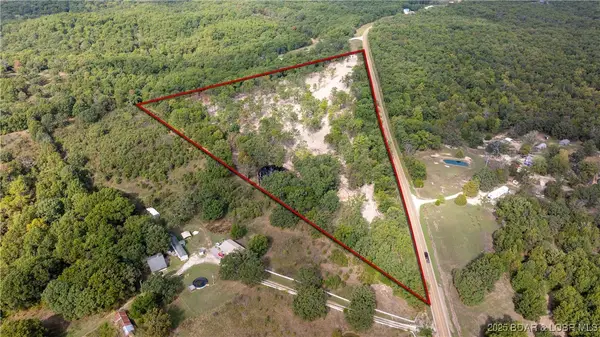 $495,000Active19.27 Acres
$495,000Active19.27 Acres31990 Highway 135 Highway, Gravois Mills, MO 65037
MLS# 3580996Listed by: RE/MAX LAKE OF THE OZARKS  $22,500Active0 Acres
$22,500Active0 AcresLot 13 Pinkie Lane, Gravois Mills, MO 65037
MLS# 3579908Listed by: WEICHERT, REALTORS - LAURIE REALTY- New
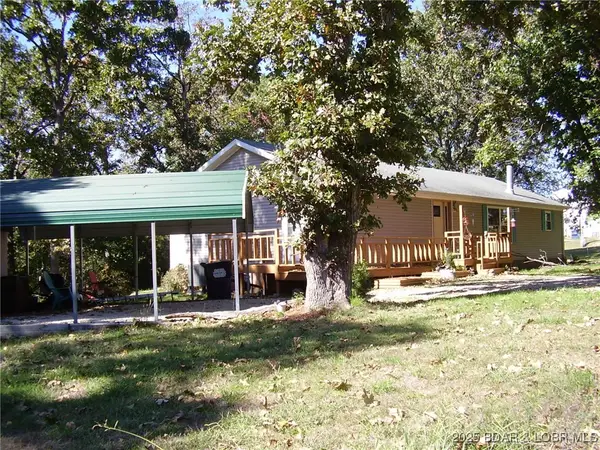 $239,900Active3 beds 2 baths1,620 sq. ft.
$239,900Active3 beds 2 baths1,620 sq. ft.31740 Lake Wood Drive, Gravois Mills, MO 65037
MLS# 3580844Listed by: COLDWELL BANKER LAKE COUNTRY
