412 Nicklaus Avenue, Gravois Mills, MO 65037
Local realty services provided by:Better Homes and Gardens Real Estate Lake Realty
Listed by:stacy shore shore to shore loz
Office:exp realty llc. (lobr)
MLS#:3580122
Source:MO_LOBR
Price summary
- Price:$309,900
- Price per sq. ft.:$217.17
- Monthly HOA dues:$20.83
About this home
GOLF COURSE COMMUNITY ON ALL ONE LEVEL, this home has a level driveway featuring easy living in an area of nice homes. The golf course is a simple ride in your golf cart to the tee box. Across the road from the movie theater, and minutes to the Tap and Grille restaurant as well as many of the most highly acclaimed lake front restaurants in the area, the location could not be any better than this one. Tucked into the lake community of Laurie where you will find hardware stores, grocery stores, a coffee shop, veterinary clinics, fun shops and a bustling Amish Community just down the road with easy areas to house a boat on the water or launch your boat for a day of fishing you will find this hub to be the best of the lake. In a home thoughtfully designed with tasteful updates, if you are looking for a spacious sunroom that is an additional inviting space to wrap nature around you while drinking morning coffee and watching the hummingbirds, or ride your golf cart around the golf course to take in the sunsets during the golden hour surrounded by all the wildlife and beauty the Lake of the Ozarks region has to offer---this home will not disappoint and one you don't want to miss
Contact an agent
Home facts
- Year built:2005
- Listing ID #:3580122
- Added:1 day(s) ago
- Updated:August 28, 2025 at 05:01 AM
Rooms and interior
- Bedrooms:3
- Total bathrooms:2
- Full bathrooms:2
- Living area:1,427 sq. ft.
Heating and cooling
- Cooling:Central Air
- Heating:Electric, Forced Air
Structure and exterior
- Roof:Architectural, Shingle
- Year built:2005
- Building area:1,427 sq. ft.
Utilities
- Water:Community Coop, Public Water
- Sewer:Public Sewer
Finances and disclosures
- Price:$309,900
- Price per sq. ft.:$217.17
- Tax amount:$1,227 (2024)
New listings near 412 Nicklaus Avenue
- New
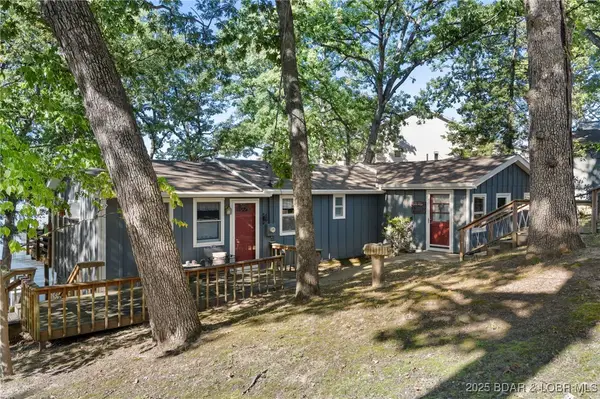 $389,900Active3 beds 2 baths1,242 sq. ft.
$389,900Active3 beds 2 baths1,242 sq. ft.31636 Pistol Point Loop, Gravois Mills, MO 65037
MLS# 3580136Listed by: BETTER HOMES AND GARDENS REAL ESTATE LAKE REALTY - New
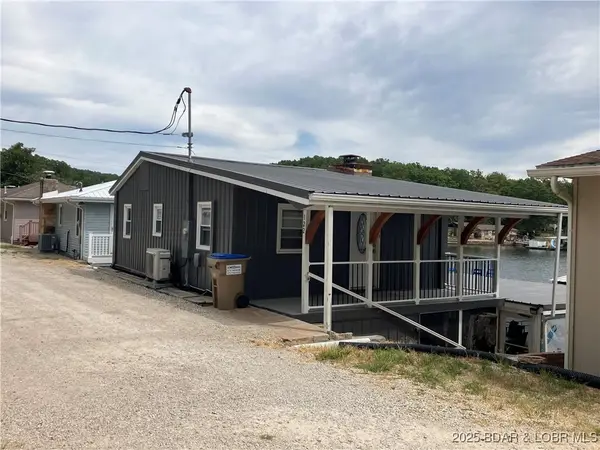 $560,000Active3 beds 2 baths1,800 sq. ft.
$560,000Active3 beds 2 baths1,800 sq. ft.122 Excelsior Lane, Gravois Mills, MO 65037
MLS# 3580127Listed by: PLATINUM REALTY OF MISSOURI LLC - New
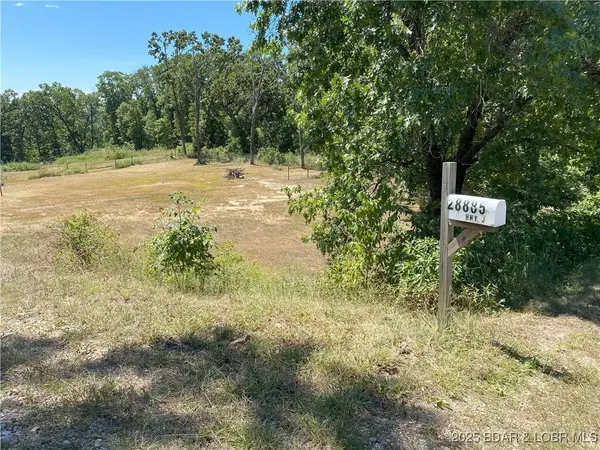 $165,000Active11.1 Acres
$165,000Active11.1 Acres28885 J Highway, Gravois Mills, MO 65037
MLS# 3580088Listed by: WEICHERT, REALTORS - LAURIE REALTY - New
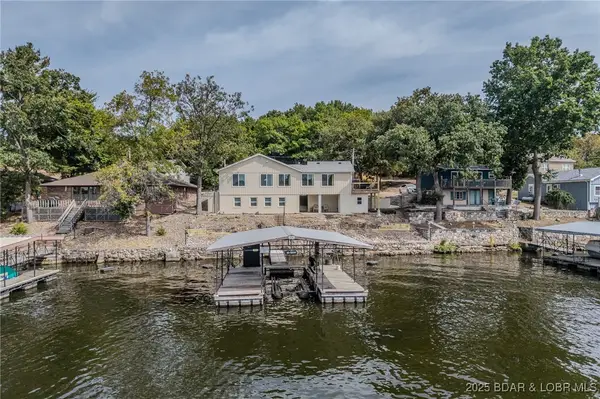 $550,000Active4 beds 2 baths2,961 sq. ft.
$550,000Active4 beds 2 baths2,961 sq. ft.170 Redbud Lane, Gravois Mills, MO 65037
MLS# 3579950Listed by: KELLER WILLIAMS L.O. REALTY - New
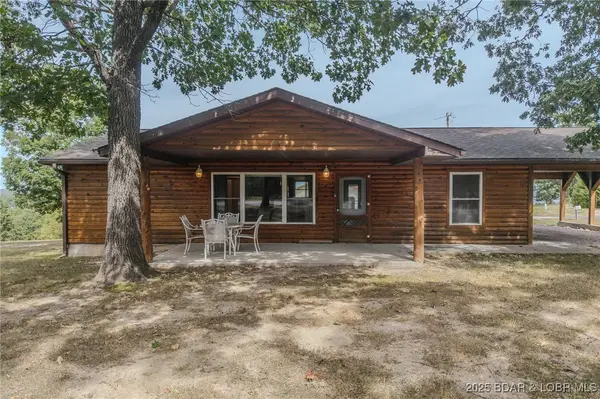 $285,000Active3 beds 2 baths1,500 sq. ft.
$285,000Active3 beds 2 baths1,500 sq. ft.30458 Gray Eagle Road, Gravois Mills, MO 65037
MLS# 3580025Listed by: KELLER WILLIAMS L.O. REALTY - New
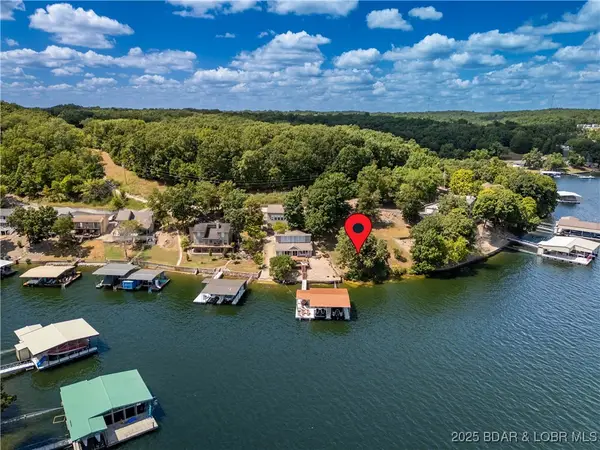 $200,000Active0 Acres
$200,000Active0 Acres27639 S Majestic Road, Gravois Mills, MO 65037
MLS# 3579836Listed by: RE/MAX LAKE OF THE OZARKS - New
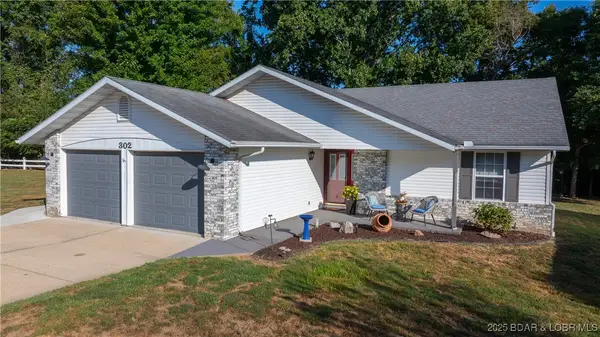 $275,000Active2 beds 2 baths1,896 sq. ft.
$275,000Active2 beds 2 baths1,896 sq. ft.302 Brook Valley Lane, Gravois Mills, MO 65037
MLS# 3580064Listed by: RE/MAX AT THE LAKE - New
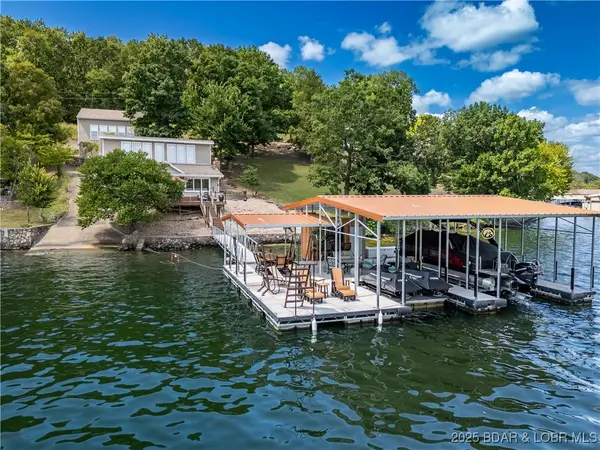 $625,000Active3 beds 4 baths1,440 sq. ft.
$625,000Active3 beds 4 baths1,440 sq. ft.27641 S Majestic Road, Gravois Mills, MO 65084
MLS# 3579818Listed by: RE/MAX LAKE OF THE OZARKS - New
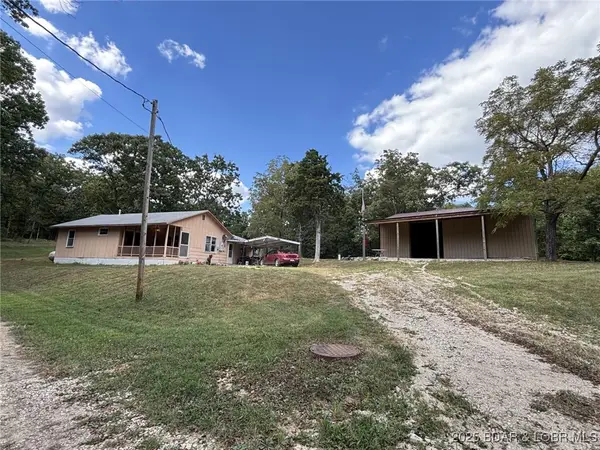 $162,500Active2 beds 1 baths1,280 sq. ft.
$162,500Active2 beds 1 baths1,280 sq. ft.25151 Knotty Pine Road, Gravois Mills, MO 65037
MLS# 3580049Listed by: RE/MAX AT THE LAKE
