2121 E 505th Road, Halfway, MO 65663
Local realty services provided by:Better Homes and Gardens Real Estate Southwest Group
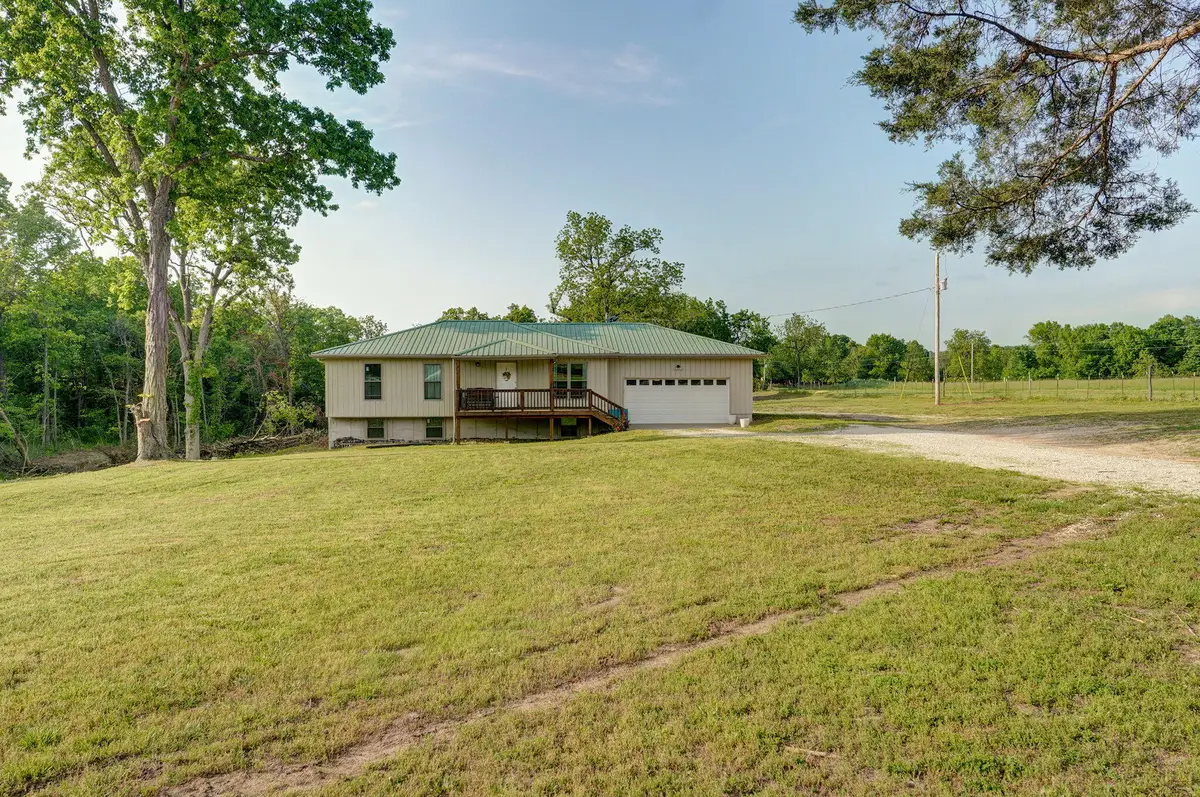
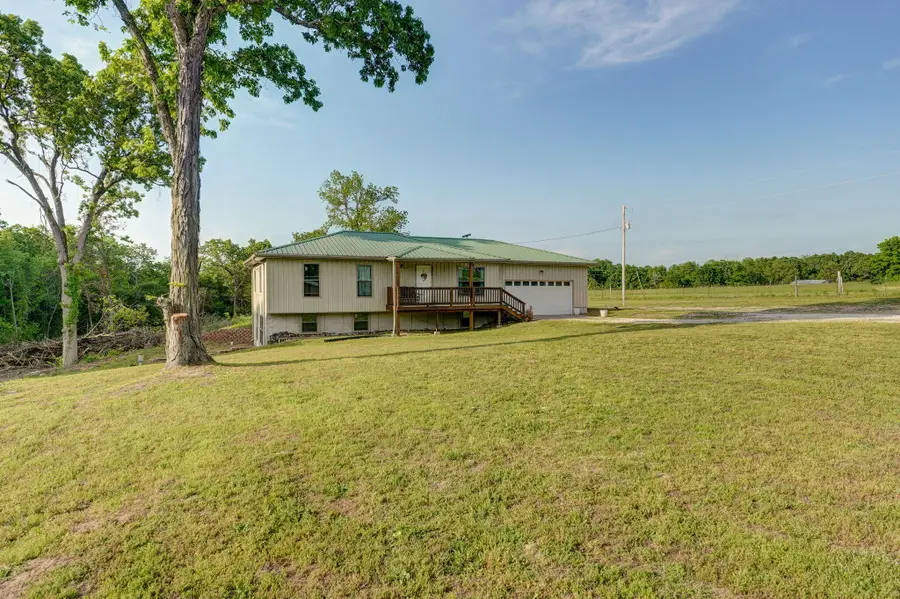
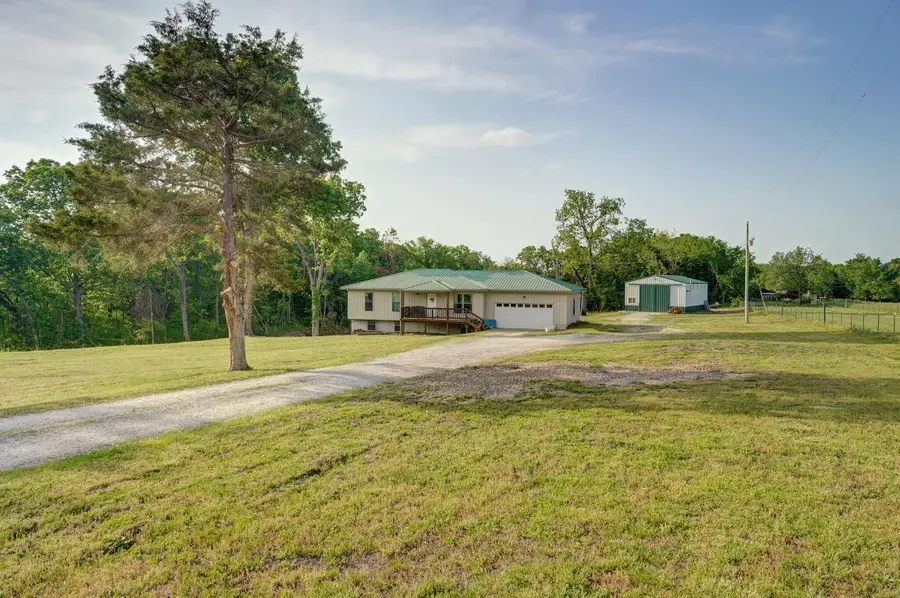
Listed by:wes litton
Office:keller williams
MLS#:60294634
Source:MO_GSBOR
2121 E 505th Road,Halfway, MO 65663
$335,000
- 4 Beds
- 3 Baths
- 2,300 sq. ft.
- Single family
- Pending
Price summary
- Price:$335,000
- Price per sq. ft.:$139.58
About this home
Welcome to this hidden gem, perfectly nestled on three private acres! Step inside to discover an open living space filled with natural light, creating a warm and welcoming atmosphere. The kitchen is both stylish and functional, featuring sleek countertops, stainless steel appliances, and ample room for meal prep and entertaining. Unwind in the spacious master suite, complete with a private ensuite bathroom for added comfort. Upstairs, you'll find two generously sized bedrooms--ideal for growing families, guest rooms, or home offices. The basement offers a versatile bonus living area, ready to bring your vision to life--whether it becomes a game room, home theater, or private retreat, the possibilities are endless. A separate bedroom and bathroom downstairs make a perfect setup for guests or visiting family. Outside, enjoy the peace and privacy of your own three-acre oasis, perfect for outdoor activities, gardening, or simply relaxing in nature. The large workshop is a true standout--fully equipped with electricity, a stove heater, concrete floors, and a hoist system--making it an ideal space for hobbies, projects, or serious work. Call to schedule a showing today!
Contact an agent
Home facts
- Year built:1984
- Listing Id #:60294634
- Added:91 day(s) ago
- Updated:August 15, 2025 at 07:30 AM
Rooms and interior
- Bedrooms:4
- Total bathrooms:3
- Full bathrooms:2
- Half bathrooms:1
- Living area:2,300 sq. ft.
Heating and cooling
- Cooling:Ceiling Fan(s), Central Air
- Heating:Forced Air
Structure and exterior
- Year built:1984
- Building area:2,300 sq. ft.
- Lot area:3 Acres
Schools
- High school:Pleasant Hope
- Middle school:Pleasant Hope
- Elementary school:Pleasant Hope
Utilities
- Sewer:Septic Tank
Finances and disclosures
- Price:$335,000
- Price per sq. ft.:$139.58
- Tax amount:$1,158 (2024)
New listings near 2121 E 505th Road
- New
 $1,150,000Active5 beds 3 baths3,582 sq. ft.
$1,150,000Active5 beds 3 baths3,582 sq. ft.410 Caliente Drive, Norco, CA 92860
MLS# CRIG25181111Listed by: RISE REALTY - New
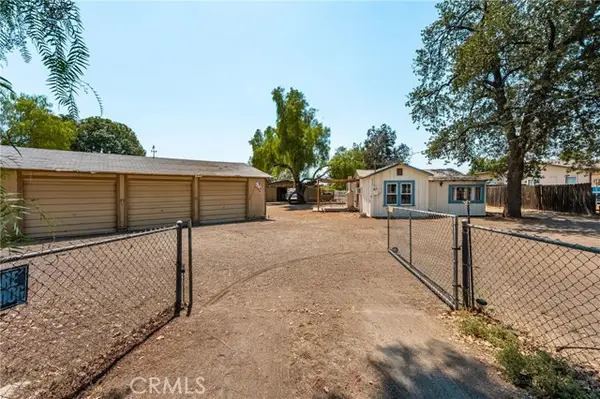 $825,000Active2 beds 1 baths969 sq. ft.
$825,000Active2 beds 1 baths969 sq. ft.1014 7th Street, Norco, CA 92860
MLS# PW25181696Listed by: FIRST TEAM REAL ESTATE NORTH TUSTIN - New
 $825,000Active2 beds 1 baths969 sq. ft.
$825,000Active2 beds 1 baths969 sq. ft.1014 7th Street, Norco, CA 92860
MLS# PW25181696Listed by: FIRST TEAM REAL ESTATE NORTH TUSTIN - New
 $725,000Active3 beds 2 baths1,360 sq. ft.
$725,000Active3 beds 2 baths1,360 sq. ft.4669 California Avenue, Norco, CA 92860
MLS# CL25567975PSListed by: TOWN REAL ESTATE  $985,000Pending4 beds 2 baths1,888 sq. ft.
$985,000Pending4 beds 2 baths1,888 sq. ft.3584 Broken Feather Drive, Norco, CA 92860
MLS# IG25178641Listed by: BARNETT REAL ESTATE- New
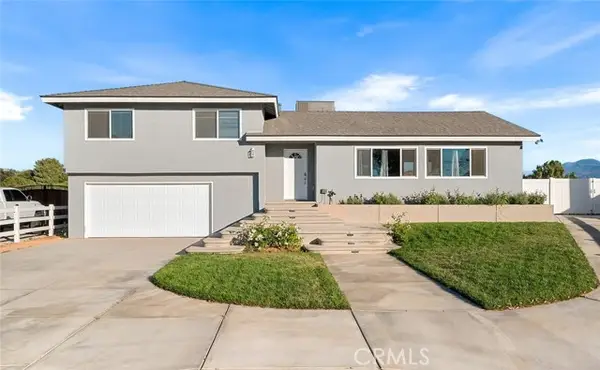 $989,000Active4 beds 2 baths1,620 sq. ft.
$989,000Active4 beds 2 baths1,620 sq. ft.1436 Hilltop Lane, Norco, CA 92860
MLS# CRCV25174069Listed by: REAL ESTATE HOUND - New
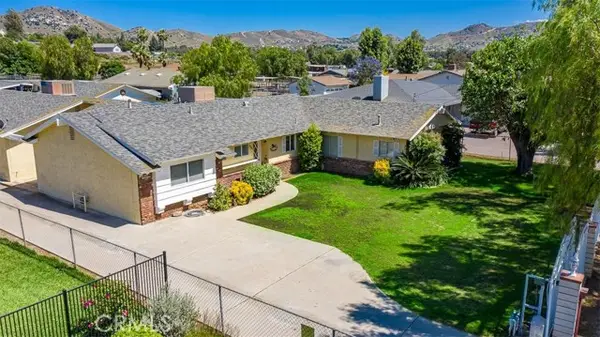 $1,100,000Active3 beds 4 baths3,208 sq. ft.
$1,100,000Active3 beds 4 baths3,208 sq. ft.4561 Hillside Avenue, Norco, CA 92860
MLS# CRIG25177111Listed by: GOLD REAL ESTATE - New
 $1,100,000Active3 beds 4 baths3,208 sq. ft.
$1,100,000Active3 beds 4 baths3,208 sq. ft.4561 Hillside Avenue, Norco, CA 92860
MLS# IG25177111Listed by: GOLD REAL ESTATE - New
 $1,570,000Active5 beds 3 baths3,343 sq. ft.
$1,570,000Active5 beds 3 baths3,343 sq. ft.3260 Crestview Drive, Norco, CA 92860
MLS# CRIG25175981Listed by: ELEVATE REAL ESTATE AGENCY - New
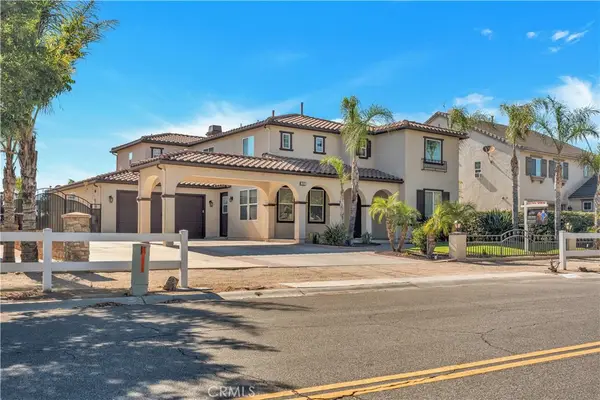 $1,570,000Active5 beds 3 baths3,343 sq. ft.
$1,570,000Active5 beds 3 baths3,343 sq. ft.3260 Crestview Drive, Norco, CA 92860
MLS# IG25175981Listed by: ELEVATE REAL ESTATE AGENCY

