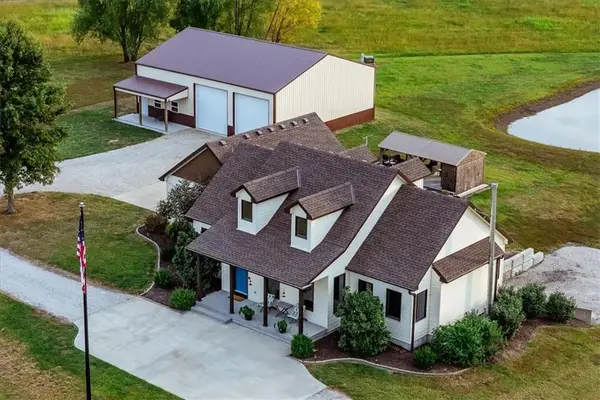1402 Norfolk Drive, Harrisonville, MO 64701
Local realty services provided by:Better Homes and Gardens Real Estate Kansas City Homes
Listed by:jon mooneyham
Office:keller williams platinum prtnr
MLS#:2565463
Source:MOKS_HL
Price summary
- Price:$445,000
- Price per sq. ft.:$143.92
About this home
Come & See This Beauty! Reverse 1.5 Ranch – 1402 Norfolk, Harrisonville, MO 5 Bed | 4 Bath | 3,048 Sq Ft | Golf Course Views | Walk-Out Welcome to 1402 Norfolk, a beautifully designed reverse 1.5-story walk-out located in Harrisonville’s highly desired Burris Ridge. This home is backing directly to the golf course with instant access to walking trails and scenic nature. A 5-bedroom, 4-bathroom home offers over 3,000 square feet of luxury living across two fully finished levels. Enjoy stunning golf course views from the full-length covered back porch, complete with composite decking, or gather around the stamped concrete patio and built-in firepit—perfect for entertaining or watching fireworks on the 4th of July. Inside, the home is packed with high-end features: Gourmet kitchen with a hibachi grill island, granite countertops, large oven, microwave, and an abundance of custom built cabinet space. Brand-new refrigerator (negotiable), plus all modern appliances. Vaulted ceilings on the main level and 9-ft ceilings in the finished basement. Luxury vinyl flooring, travertine tile, and tall picture windows framing expansive views, Ceiling speaker system (interior & exterior), designer lighting, as well as upscale fixtures throughout. This home also offers true dual-level living with a second laundry option downstairs—perfect for multi-generational needs or guest accommodations. The main-level laundry room and oversized 2-car garage with built-in storage add everyday functionality. And for extra peace of mind, a fully concrete safe room is tucked beneath the front porch. Bonus features include: New water heater Whole-house surge protector New water softener system Charming front sitting porch for morning coffee or evening chats Homes with this combination of view, space, and upgraded finishes are a rare find in this market. Don’t wait—schedule your private tour today!
Contact an agent
Home facts
- Year built:2013
- Listing ID #:2565463
- Added:41 day(s) ago
- Updated:September 16, 2025 at 07:33 PM
Rooms and interior
- Bedrooms:5
- Total bathrooms:4
- Full bathrooms:3
- Half bathrooms:1
- Living area:3,092 sq. ft.
Heating and cooling
- Cooling:Electric, Zoned
- Heating:Natural Gas
Structure and exterior
- Roof:Composition
- Year built:2013
- Building area:3,092 sq. ft.
Schools
- High school:Harrisonville
- Middle school:Harrisonville
- Elementary school:Harrisonville
Utilities
- Water:City/Public
- Sewer:Public Sewer
Finances and disclosures
- Price:$445,000
- Price per sq. ft.:$143.92
New listings near 1402 Norfolk Drive
 $160,000Pending3 beds 2 baths1,344 sq. ft.
$160,000Pending3 beds 2 baths1,344 sq. ft.26711 SE Outer Road, Harrisonville, MO 64701
MLS# 2575935Listed by: AMERICAN HERITAGE, REALTORS- New
 $570,000Active4 beds 4 baths2,150 sq. ft.
$570,000Active4 beds 4 baths2,150 sq. ft.23510 S Airport Road, Harrisonville, MO 64701
MLS# 2575270Listed by: KW KANSAS CITY METRO - New
 $299,999Active-- beds -- baths
$299,999Active-- beds -- bathsE 291st Street, Harrisonville, MO 64701
MLS# 2575689Listed by: MIDWEST LAND GROUP - New
 $500,000Active4 beds 4 baths3,120 sq. ft.
$500,000Active4 beds 4 baths3,120 sq. ft.26320 S Hickory Hills Drive, Harrisonville, MO 64701
MLS# 2575553Listed by: EXP REALTY LLC - New
 $197,500Active2 beds 1 baths979 sq. ft.
$197,500Active2 beds 1 baths979 sq. ft.1005 S Independence Street, Harrisonville, MO 64701
MLS# 2574932Listed by: AMERICAN HERITAGE, REALTORS  $336,000Pending2 beds 2 baths1,600 sq. ft.
$336,000Pending2 beds 2 baths1,600 sq. ft.29814 S Hess Road, Harrisonville, MO 64701
MLS# 2575421Listed by: REECENICHOLS SMITH REALTY- New
 $249,000Active3 beds 2 baths2,113 sq. ft.
$249,000Active3 beds 2 baths2,113 sq. ft.203 Bowman Street, Harrisonville, MO 64701
MLS# 2575282Listed by: REECENICHOLS - LEES SUMMIT - New
 $750,000Active7 beds 5 baths3,766 sq. ft.
$750,000Active7 beds 5 baths3,766 sq. ft.2210 Burris Drive, Harrisonville, MO 64701
MLS# 2575324Listed by: KELLER WILLIAMS KC NORTH - New
 $950,000Active3 beds 4 baths3,358 sq. ft.
$950,000Active3 beds 4 baths3,358 sq. ft.24101 E 235 Street, Harrisonville, MO 64701
MLS# 2574599Listed by: UNITED REAL ESTATE KANSAS CITY - New
 $120,000Active2 beds 1 baths1,143 sq. ft.
$120,000Active2 beds 1 baths1,143 sq. ft.606 N Independence Street, Harrisonville, MO 64701
MLS# 2575153Listed by: RE/MAX ELITE, REALTORS
