726 W Broadway Street, Higginsville, MO 64037
Local realty services provided by:Better Homes and Gardens Real Estate Kansas City Homes
726 W Broadway Street,Higginsville, MO 64037
$210,000
- 3 Beds
- 1 Baths
- 1,140 sq. ft.
- Single family
- Pending
Listed by:courtney bergsieker
Office:re/max central
MLS#:2570131
Source:MOKS_HL
Price summary
- Price:$210,000
- Price per sq. ft.:$184.21
About this home
This beautifully remodeled home is ready for you! Every detail has been thoughtfully updated, including new plumbing fixtures, roof, electrical and wiring, flooring, drywall, bathroom, and windows. All the big projects are done—just move in and enjoy.
Inside, you’ll find a perfect blend of modern style and country charm: Dream Kitchen – painted cabinets, butcher block counters, and stylish open shelving. Updated Bathroom – crisp subway tile and a fresh, modern design. Spacious Primary Bedroom – comfortable and inviting.
Step outside to a fenced backyard that’s pet-ready, featuring a brand-new pergola—ideal for fall evenings with friends and family. The garage is more than just parking—with heating and built-in kitchen cabinets, it’s the ultimate man cave or hangout space, perfect for card nights or hobbies. Plus, you’ll appreciate the off-street parking in back.
Conveniently located near schools and parks, this home combines practicality with style. Whether you’re a first-time buyer or simply looking for a low-maintenance home, this is the home. The seller personally completed the remodel with care and craftsmanship, making this a rare find. Homes like this don’t stay on the market long—come see it before it’s gone!
Contact an agent
Home facts
- Year built:1952
- Listing ID #:2570131
- Added:8 day(s) ago
- Updated:August 27, 2025 at 08:46 PM
Rooms and interior
- Bedrooms:3
- Total bathrooms:1
- Full bathrooms:1
- Living area:1,140 sq. ft.
Heating and cooling
- Cooling:Electric
- Heating:Forced Air Gas
Structure and exterior
- Roof:Composition
- Year built:1952
- Building area:1,140 sq. ft.
Schools
- High school:Higginsville
- Middle school:Higginsville
- Elementary school:Higginsville
Utilities
- Water:City/Public
- Sewer:Public Sewer
Finances and disclosures
- Price:$210,000
- Price per sq. ft.:$184.21
New listings near 726 W Broadway Street
- New
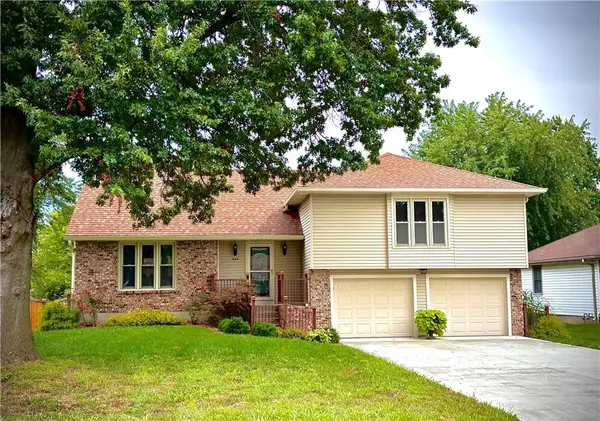 $349,500Active3 beds 4 baths2,296 sq. ft.
$349,500Active3 beds 4 baths2,296 sq. ft.404 W 34th Street S, Higginsville, MO 64037
MLS# 2570246Listed by: HOME REALTY - New
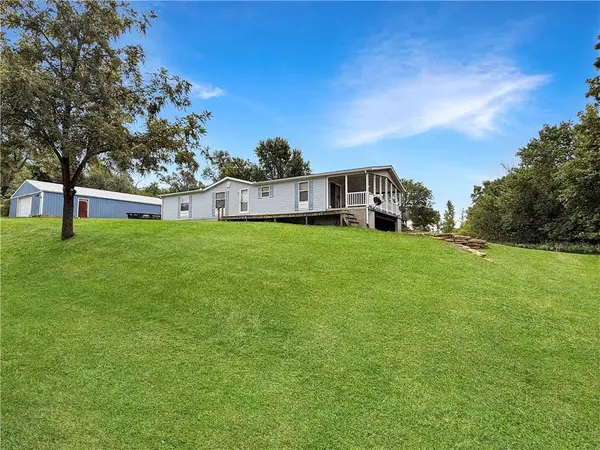 $379,000Active3 beds 2 baths1,512 sq. ft.
$379,000Active3 beds 2 baths1,512 sq. ft.2246 Handly Road, Higginsville, MO 64037
MLS# 2571109Listed by: RE/MAX CENTRAL 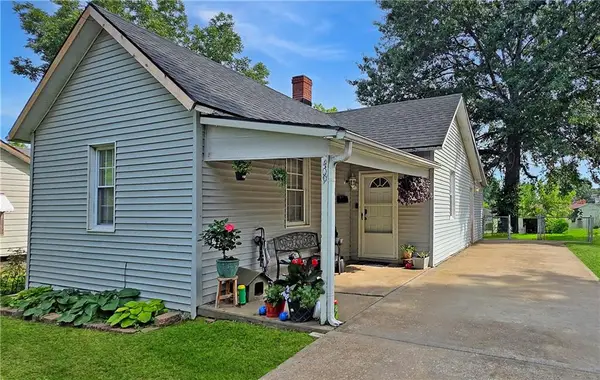 $138,500Active2 beds 1 baths938 sq. ft.
$138,500Active2 beds 1 baths938 sq. ft.409 W 26th Street, Higginsville, MO 64037
MLS# 2565930Listed by: RE/MAX CENTRAL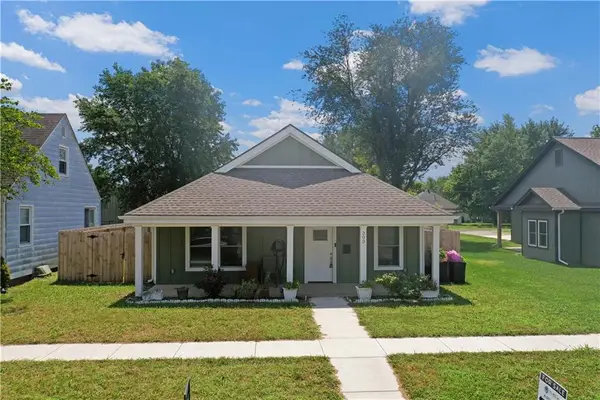 $250,000Active3 beds 2 baths1,308 sq. ft.
$250,000Active3 beds 2 baths1,308 sq. ft.303 W Broadway Street, Higginsville, MO 64037
MLS# 2568331Listed by: 1ST CLASS REAL ESTATE KC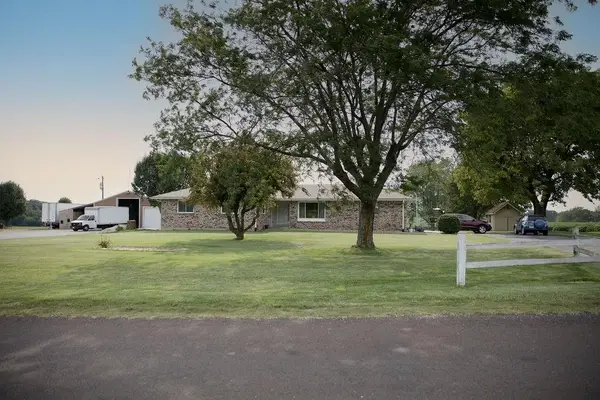 $439,900Active3 beds 3 baths1,293 sq. ft.
$439,900Active3 beds 3 baths1,293 sq. ft.10451 Miners Trail Road, Higginsville, MO 64037
MLS# 2568938Listed by: UNITED REAL ESTATE KANSAS CITY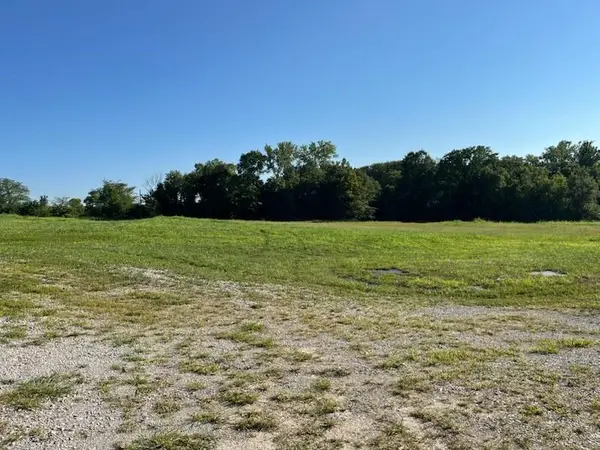 $141,900Active0 Acres
$141,900Active0 AcresOzark Lane, Higginsville, MO 64037
MLS# 2568833Listed by: HOME REALTY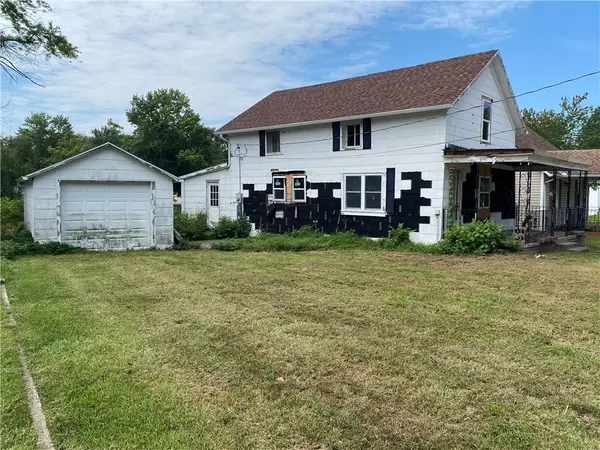 $62,500Active3 beds 1 baths1,287 sq. ft.
$62,500Active3 beds 1 baths1,287 sq. ft.623 W 26th Street, Higginsville, MO 64037
MLS# 2567170Listed by: RE/MAX CENTRAL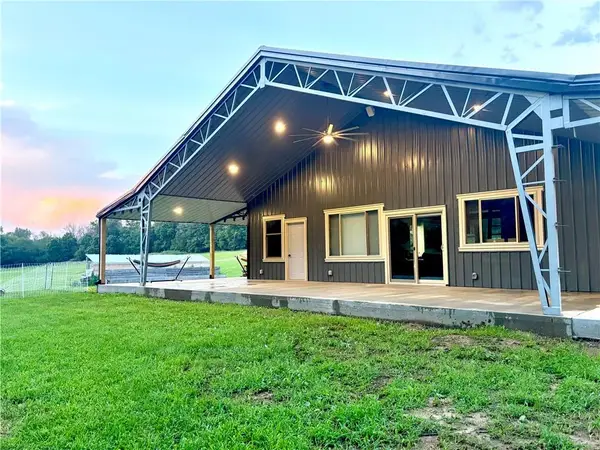 $448,900Active3 beds 2 baths1,840 sq. ft.
$448,900Active3 beds 2 baths1,840 sq. ft.18020 Ozark Lane, Higginsville, MO 64037
MLS# 2567999Listed by: HOME REALTY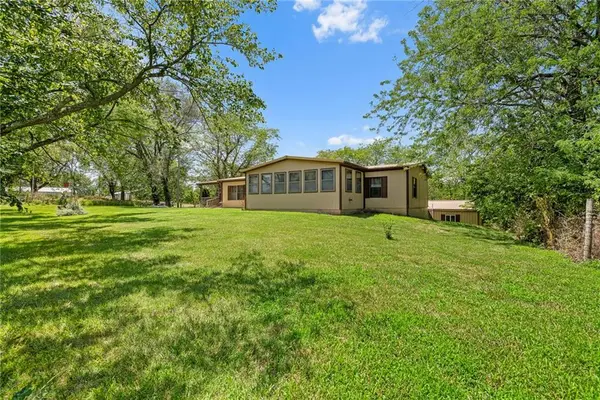 $285,000Pending2 beds 2 baths1,696 sq. ft.
$285,000Pending2 beds 2 baths1,696 sq. ft.4251 Old Stage Road, Higginsville, MO 64037
MLS# 2567355Listed by: HERITAGE REALTY
