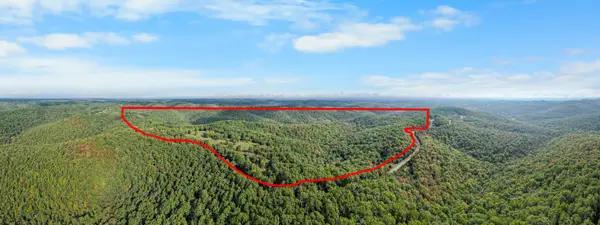591 Pine Woods Village Drive #Lot 15, Hollister, MO 65672
Local realty services provided by:Better Homes and Gardens Real Estate Southwest Group
Listed by:katrina creedon
Office:step above realty llc.
MLS#:60295742
Source:MO_GSBOR
591 Pine Woods Village Drive #Lot 15,Hollister, MO 65672
$379,900
- 3 Beds
- 2 Baths
- 1,643 sq. ft.
- Single family
- Active
Price summary
- Price:$379,900
- Price per sq. ft.:$115.61
About this home
Motivated seller!! Imagine yourself in this less than 1 year oldbeautiful split bedroom home that offers an open floor plan!! The Vaulted Great Room opens into the kitchen that offers Granite countertops, Island w/ Breakfast Bar, and aPantry!! The Master Bedroom offers a Pan Ceiling and Walk-in-closet, master bath features a walk in shower and a drop in tub 2nd bedroom offers a Walk-in-Closet as well. Clicklock Vinyl Plank flooring in the Entry, Great Room, Kitchen, Dining, and both Bathrooms!! Downstairs offers an Unfinished Basement with endless possibilities !! Outside offers a Classic Gabled Roof with square shakes, Covered Front Porch, Uncovered back Deck, Patio, and a Sidewalk to the Driveway!! Tucked back into theCozy Pinewood Village Estates this home has all you can ask for!! Minutes from Table Rock Lake and area Shopping and Attractions this home is sure to please.
Contact an agent
Home facts
- Year built:2024
- Listing ID #:60295742
- Added:119 day(s) ago
- Updated:September 26, 2025 at 02:47 PM
Rooms and interior
- Bedrooms:3
- Total bathrooms:2
- Full bathrooms:2
- Living area:1,643 sq. ft.
Heating and cooling
- Cooling:Ceiling Fan(s), Central Air, Heat Pump
- Heating:Central, Heat Pump
Structure and exterior
- Year built:2024
- Building area:1,643 sq. ft.
- Lot area:0.31 Acres
Schools
- High school:Hollister
- Middle school:Hollister
- Elementary school:Hollister
Utilities
- Water:Freeze Proof Hydrant
Finances and disclosures
- Price:$379,900
- Price per sq. ft.:$115.61
- Tax amount:$1 (2024)
New listings near 591 Pine Woods Village Drive #Lot 15
- New
 $715,000Active110 Acres
$715,000Active110 Acres000 Pine Top Road, Hollister, MO 65672
MLS# 60305669Listed by: KELLER WILLIAMS TRI-LAKES - New
 $685,000Active4 beds 4 baths2,283 sq. ft.
$685,000Active4 beds 4 baths2,283 sq. ft.720 Emerald Pointe Drive #E3, Hollister, MO 65672
MLS# 60305661Listed by: JONES - LASSLEY REALTY, INC - New
 $739,900Active5 beds 4 baths2,883 sq. ft.
$739,900Active5 beds 4 baths2,883 sq. ft.1520 Acacia Club Rd. Road, Hollister, MO 65672
MLS# 60305450Listed by: WHITE MAGNOLIA REAL ESTATE LLC - New
 $949,000Active7 beds 7 baths3,170 sq. ft.
$949,000Active7 beds 7 baths3,170 sq. ft.305 Rocky Shores Ridge #30, Hollister, MO 65672
MLS# 60305294Listed by: HUSTLE BACK REALTY - New
 $189,900Active3 beds 2 baths1,144 sq. ft.
$189,900Active3 beds 2 baths1,144 sq. ft.120 Matthew Lane Lane, Hollister, MO 65672
MLS# 60304963Listed by: KELLER WILLIAMS TRI-LAKES - New
 $769,900Active6 beds 4 baths2,777 sq. ft.
$769,900Active6 beds 4 baths2,777 sq. ft.180 Canyon Crossing, Hollister, MO 65672
MLS# 60304884Listed by: HOMECOIN.COM  $479,000Pending3 beds 3 baths1,495 sq. ft.
$479,000Pending3 beds 3 baths1,495 sq. ft.000 Tall Timbers Camp #151, Hollister, MO 65672
MLS# 60304808Listed by: CURRIER & COMPANY- New
 $119,900Active0.32 Acres
$119,900Active0.32 Acres000 Tuttle Road, Hollister, MO 65672
MLS# 60304799Listed by: KELLER WILLIAMS TRI-LAKES - New
 $189,000Active2 beds 1 baths1,020 sq. ft.
$189,000Active2 beds 1 baths1,020 sq. ft.129 Bears Paw Way, Hollister, MO 65672
MLS# 60304782Listed by: KELLER WILLIAMS TRI-LAKES  $480,000Pending3 beds 3 baths1,795 sq. ft.
$480,000Pending3 beds 3 baths1,795 sq. ft.000 Tall Timbers Camp #140, Hollister, MO 65672
MLS# 60304758Listed by: CURRIER & COMPANY
