274 Highway 42 Highway, Iberia, MO 65486
Local realty services provided by:Better Homes and Gardens Real Estate Lake Realty
Listed by: brandi martin
Office: fathom realty
MLS#:3579615
Source:MO_LOBR
Price summary
- Price:$430,000
- Price per sq. ft.:$157.28
About this home
Discover the luxury in this stunning home, featuring Amish-built cabinets and a spa-like experience with a soaking tub and a walk-in custom tiled shower. Enjoy multiple shower heads, including a rain feature and glass front for ultimate relaxation! Both main level bedrooms have their own full bathrooms. The expansive living area boasts a mesmerizing stone fireplace, leading into the massive kitchen and out to a covered deck—perfect for entertaining! The den/family room offers space for a bar, leading to the mud room, & garage access, completing the main level. Upstairs hosts a third bedroom with a half bath, attic storage and family room which previously served as additional bedrooms. This home underwent a year-long remodel, taken down to the studs, has a new roof, siding, windows, & doors to flooring, blown-in insulation, luxury vinyl floors, ample lighting, & custom details w/high-end upgrades, this is truly a must-see! Three additional outbuildings, each set on concrete, with a shop large enough for toys and tractors and a covered area out front from more. This unique property is located within the Iberia School District, it's a quick trip to the lake, Vienna, or Jeffersom City.
Contact an agent
Home facts
- Listing ID #:3579615
- Added:93 day(s) ago
- Updated:November 15, 2025 at 05:21 PM
Rooms and interior
- Bedrooms:3
- Total bathrooms:3
- Full bathrooms:2
- Half bathrooms:1
- Living area:2,734 sq. ft.
Heating and cooling
- Cooling:Central Air
- Heating:Electric, Heat Pump
Structure and exterior
- Roof:Metal
- Building area:2,734 sq. ft.
- Lot area:4.2 Acres
Utilities
- Water:Private, Private Well
- Sewer:Septic Tank
Finances and disclosures
- Price:$430,000
- Price per sq. ft.:$157.28
- Tax amount:$1,021 (2024)
New listings near 274 Highway 42 Highway
- New
 $295,000Active4 beds 3 baths1,651 sq. ft.
$295,000Active4 beds 3 baths1,651 sq. ft.431 Lombar Street, Iberia, MO 65486
MLS# 3582587Listed by: RE/MAX LAKE OF THE OZARKS - New
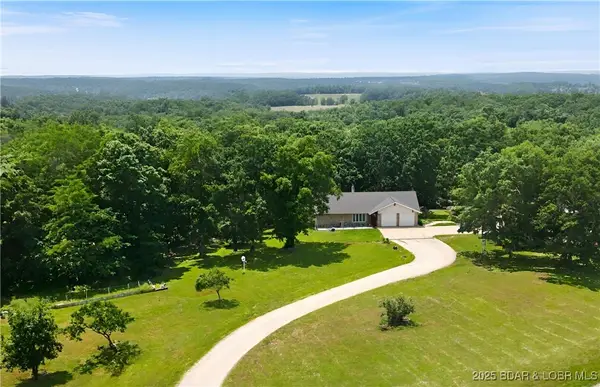 $315,000Active5 beds 3 baths2,860 sq. ft.
$315,000Active5 beds 3 baths2,860 sq. ft.1630 Highway 42, Iberia, MO 65486
MLS# 3582547Listed by: DUNN AND ASSOCIATES LLC  $299,900Active6 beds 4 baths3,618 sq. ft.
$299,900Active6 beds 4 baths3,618 sq. ft.1489 Hwy 17, Iberia, MO 65486
MLS# 3581302Listed by: EXP REALTY, LLC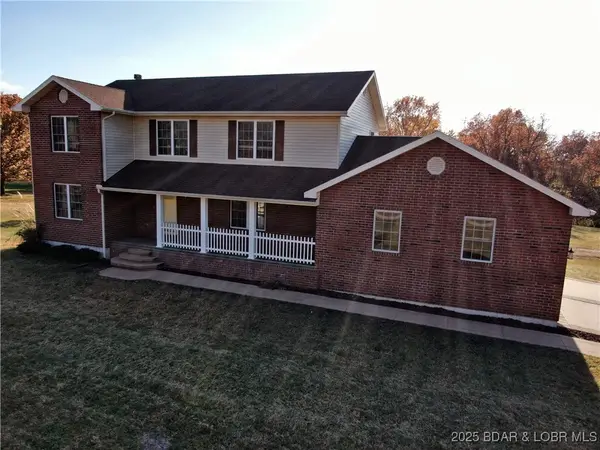 $360,000Active4 beds 4 baths3,304 sq. ft.
$360,000Active4 beds 4 baths3,304 sq. ft.12 Bonnie Drive, Iberia, MO 65486
MLS# 3581222Listed by: ROCK ISLAND REALTY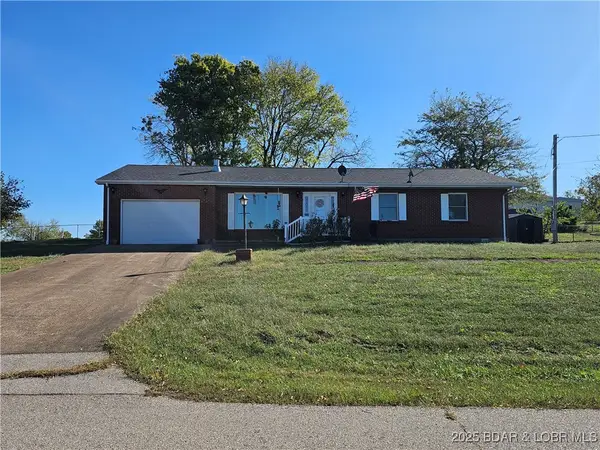 $205,000Active3 beds 2 baths1,400 sq. ft.
$205,000Active3 beds 2 baths1,400 sq. ft.416 Quail Run Road, Iberia, MO 65486
MLS# 3581176Listed by: RE/MAX LAKE OF THE OZARKS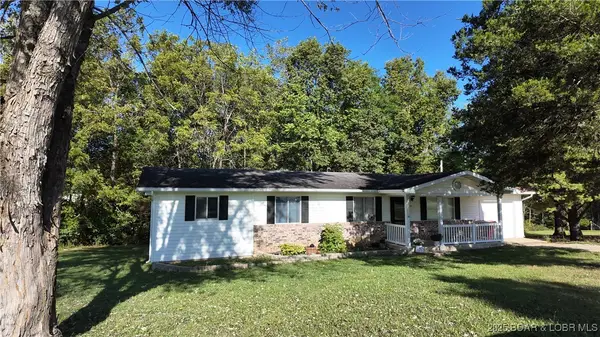 $208,500Active4 beds 2 baths1,664 sq. ft.
$208,500Active4 beds 2 baths1,664 sq. ft.301 Roberts Street, Iberia, MO 65486
MLS# 3580752Listed by: KELLER WILLIAMS GREATER SPRINGFIELD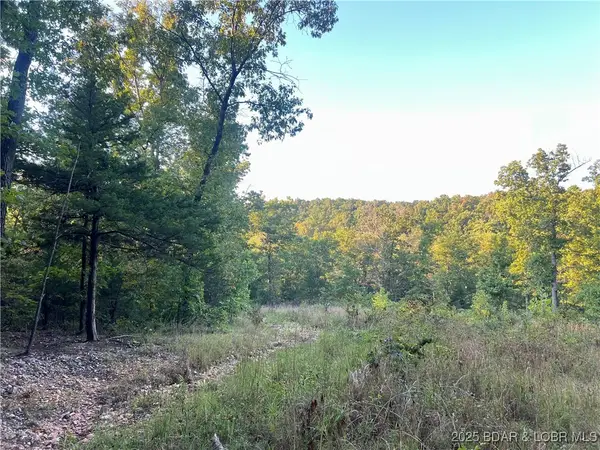 $199,000Active34.2 Acres
$199,000Active34.2 AcresTBD Ponder Slab Road, Iberia, MO 65486
MLS# 3581041Listed by: EXP REALTY, LLC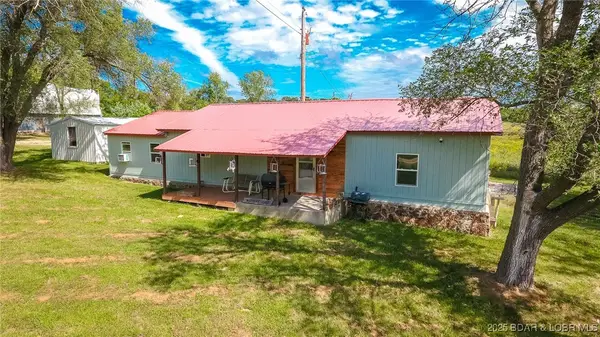 $137,500Active2 beds 1 baths1,431 sq. ft.
$137,500Active2 beds 1 baths1,431 sq. ft.2158 Highway 17, Iberia, MO 65486
MLS# 3580952Listed by: EXP REALTY, LLC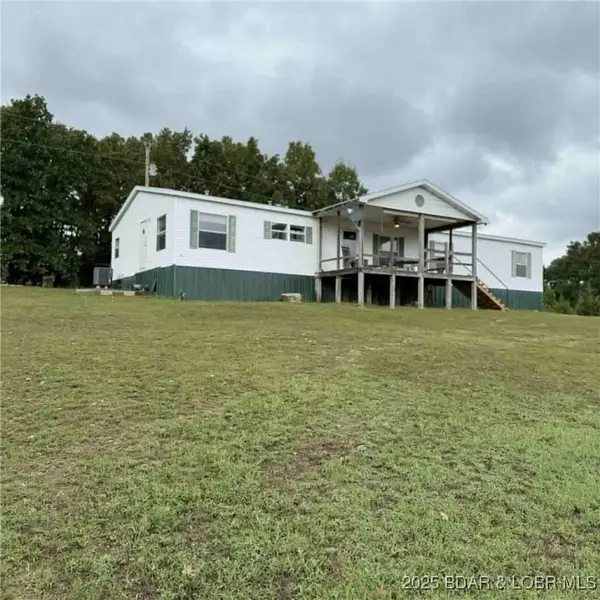 $285,000Active5 beds 3 baths2,040 sq. ft.
$285,000Active5 beds 3 baths2,040 sq. ft.120 Oak Briar Lane, Iberia, MO 65486
MLS# 3580635Listed by: RE/MAX LAKE OF THE OZARKS $140,000Active2 beds 1 baths1,152 sq. ft.
$140,000Active2 beds 1 baths1,152 sq. ft.2360 Hwy 17 Highway, Iberia, MO 65486
MLS# 3580211Listed by: ROCK ISLAND REALTY
