18100 E Shoshone Drive, Independence, MO 64058
Local realty services provided by:Better Homes and Gardens Real Estate Kansas City Homes
18100 E Shoshone Drive,Independence, MO 64058
$165,000
- 2 Beds
- 1 Baths
- 1,150 sq. ft.
- Single family
- Active
Listed by:megan alexander
Office:exp realty llc.
MLS#:2577752
Source:MOKS_HL
Price summary
- Price:$165,000
- Price per sq. ft.:$143.48
About this home
Welcome home to this newly renovated and upgraded split-entry that’s full of charm and comfort! From the moment you arrive, the clean curb appeal and glowing sunset views make a warm first impression. Step inside to find bright, freshly painted interiors paired with gleaming hardwood floors that flow through the main living spaces.
The kitchen is a standout with its playful mint cabinets, modern backsplash, and sleek marble-look flooring—perfectly blending character and fresh updates. Sliding glass doors open to a brand-new deck overlooking a spacious fenced backyard and detached garage, offering plenty of room for entertaining, gardening, or simply relaxing outdoors.
Upstairs, you’ll find comfortable bedrooms with hardwoods and a light-filled bath with crisp finishes. The lower level provides extra flexibility with an attached garage and storage options.
With its thoughtful upgrades, stylish finishes, and inviting spaces, this move-in ready home is ready for its next chapter!
Contact an agent
Home facts
- Year built:1966
- Listing ID #:2577752
- Added:1 day(s) ago
- Updated:September 28, 2025 at 10:47 AM
Rooms and interior
- Bedrooms:2
- Total bathrooms:1
- Full bathrooms:1
- Living area:1,150 sq. ft.
Heating and cooling
- Cooling:Attic Fan, Electric
- Heating:Natural Gas
Structure and exterior
- Roof:Composition
- Year built:1966
- Building area:1,150 sq. ft.
Schools
- High school:Fort Osage
- Middle school:Fort Osage
- Elementary school:Elm Grove
Utilities
- Water:City/Public
- Sewer:Public Sewer
Finances and disclosures
- Price:$165,000
- Price per sq. ft.:$143.48
New listings near 18100 E Shoshone Drive
- New
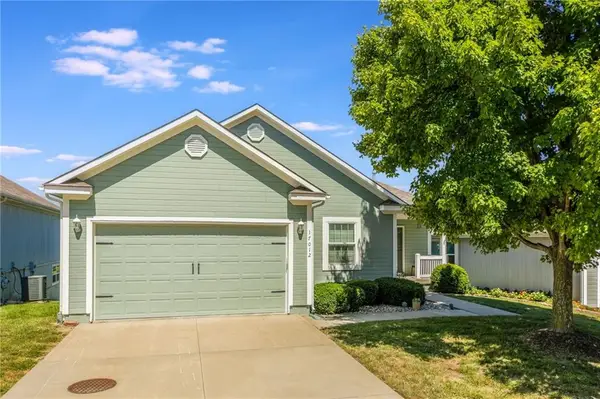 $340,000Active2 beds 3 baths2,567 sq. ft.
$340,000Active2 beds 3 baths2,567 sq. ft.17012 E 46th Street Court S, Independence, MO 64055
MLS# 2577921Listed by: KELLER WILLIAMS KC NORTH - New
 $160,000Active4 beds 3 baths1,709 sq. ft.
$160,000Active4 beds 3 baths1,709 sq. ft.337 E Partridge Avenue, Independence, MO 64055
MLS# 2577938Listed by: RE/MAX ELITE, REALTORS - New
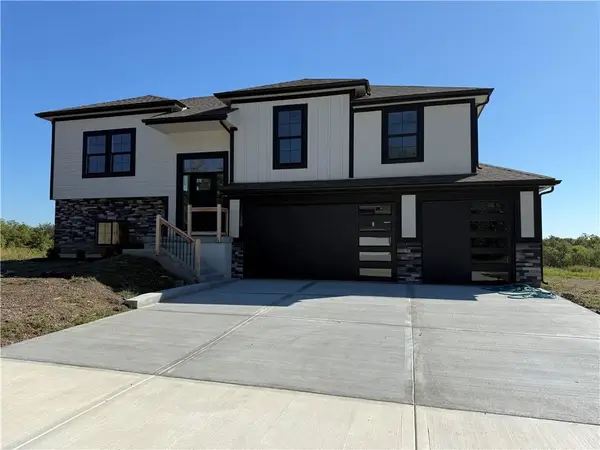 $405,000Active4 beds 3 baths1,898 sq. ft.
$405,000Active4 beds 3 baths1,898 sq. ft.1329 N Holland Road, Independence, MO 64056
MLS# 2577531Listed by: PLATINUM REALTY LLC - New
 $620,000Active4 beds 5 baths4,890 sq. ft.
$620,000Active4 beds 5 baths4,890 sq. ft.18201 E Hidden Valley Road, Independence, MO 64057
MLS# 2577876Listed by: RE/MAX HERITAGE - New
 $135,000Active2 beds 1 baths714 sq. ft.
$135,000Active2 beds 1 baths714 sq. ft.812 S Woodland Avenue, Independence, MO 64052
MLS# 2577934Listed by: 1ST CLASS REAL ESTATE KC - New
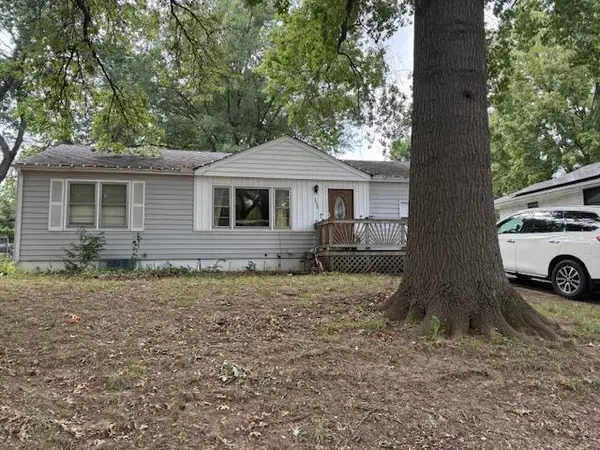 $145,000Active3 beds 1 baths1,296 sq. ft.
$145,000Active3 beds 1 baths1,296 sq. ft.3022 S Norwood Avenue, Independence, MO 64052
MLS# 2576815Listed by: PLATINUM REALTY LLC - New
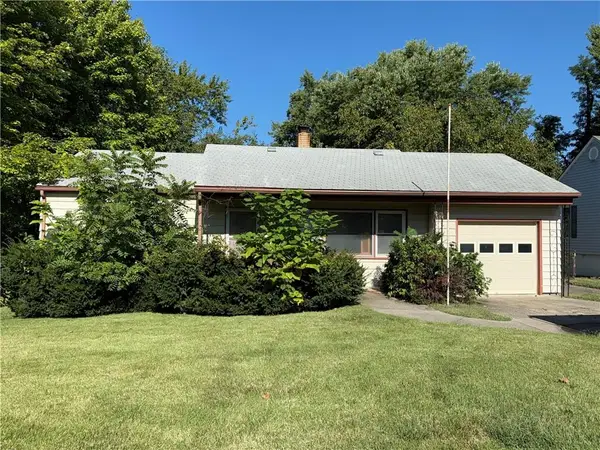 $129,900Active2 beds 1 baths1,200 sq. ft.
$129,900Active2 beds 1 baths1,200 sq. ft.3210 S Santa Fe Road, Independence, MO 64055
MLS# 2577630Listed by: SBD HOUSING SOLUTIONS LLC - New
 $149,900Active0 Acres
$149,900Active0 Acres1105 N Powell Road, Independence, MO 64056
MLS# 2577846Listed by: KELLER WILLIAMS PLATINUM PRTNR - New
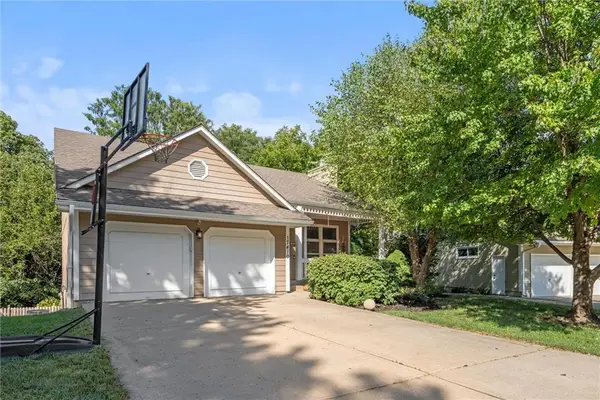 $325,000Active4 beds 3 baths2,500 sq. ft.
$325,000Active4 beds 3 baths2,500 sq. ft.17410 E 34th Terrace, Independence, MO 64055
MLS# 2576149Listed by: RE/MAX HERITAGE
