1931 S Leslie Drive, Independence, MO 64055
Local realty services provided by:Better Homes and Gardens Real Estate Kansas City Homes
1931 S Leslie Drive,Independence, MO 64055
$235,000
- 4 Beds
- 2 Baths
- 1,397 sq. ft.
- Single family
- Pending
Listed by:amy arndorfer
Office:premium realty group llc.
MLS#:2568663
Source:MOKS_HL
Price summary
- Price:$235,000
- Price per sq. ft.:$168.22
About this home
Welcome to this beautifully renovated 4-bedroom, 2-bath split entry in a great location! Step inside to find an open, light-filled living area with fresh paint, modern lighting, and brand-new luxury vinyl plank flooring throughout. The stunning kitchen features crisp white cabinetry, granite countertops, subway tile backsplash, a center island, and stainless steel appliances—perfect for everyday living or entertaining.
Three spacious bedrooms on the main level share a stylishly updated full bath with a double vanity and tiled shower surround. The finished lower level offers a versatile second living space, full bath, and laundry, along with access to the oversized two-car garage.
Enjoy the outdoors on the brand-new back deck overlooking the fenced yard—ideal for pets, play, or gatherings. With a new HVAC, new roof, new windows, new deck, updated finishes, and move-in ready condition, this home combines style, comfort, and functionality.
Contact an agent
Home facts
- Year built:1969
- Listing ID #:2568663
- Added:43 day(s) ago
- Updated:September 25, 2025 at 12:33 PM
Rooms and interior
- Bedrooms:4
- Total bathrooms:2
- Full bathrooms:2
- Living area:1,397 sq. ft.
Heating and cooling
- Cooling:Attic Fan, Electric
- Heating:Natural Gas
Structure and exterior
- Roof:Composition
- Year built:1969
- Building area:1,397 sq. ft.
Schools
- High school:Truman
- Middle school:Pioneer Ridge
- Elementary school:Luff
Utilities
- Water:City/Public
- Sewer:Public Sewer
Finances and disclosures
- Price:$235,000
- Price per sq. ft.:$168.22
New listings near 1931 S Leslie Drive
- New
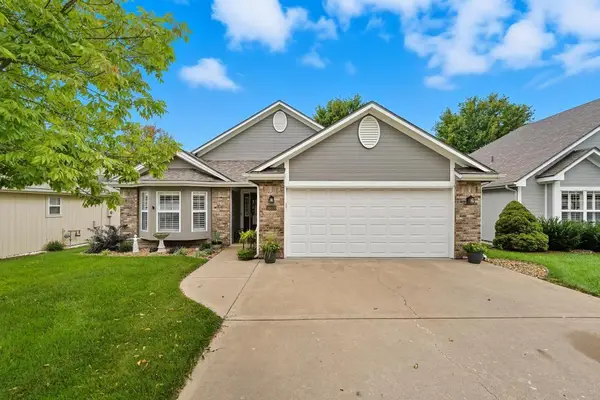 $305,000Active2 beds 2 baths1,370 sq. ft.
$305,000Active2 beds 2 baths1,370 sq. ft.16509 E 54th Street S, Independence, MO 64055
MLS# 2577507Listed by: REECENICHOLS - LEES SUMMIT - Open Sat, 11am to 1pmNew
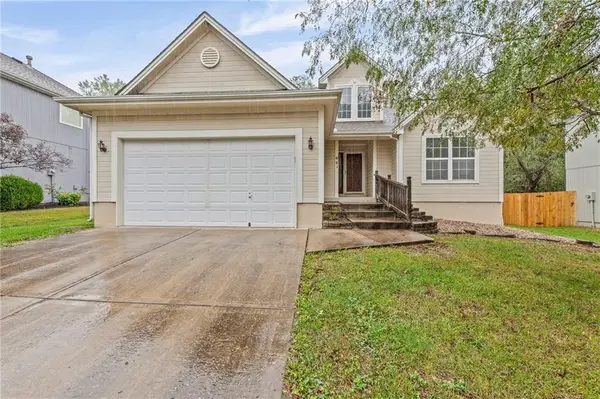 $320,000Active3 beds 3 baths1,824 sq. ft.
$320,000Active3 beds 3 baths1,824 sq. ft.641 S Kisner Drive, Independence, MO 64056
MLS# 2577348Listed by: KELLER WILLIAMS KC NORTH - Open Sat, 3 to 4:30pmNew
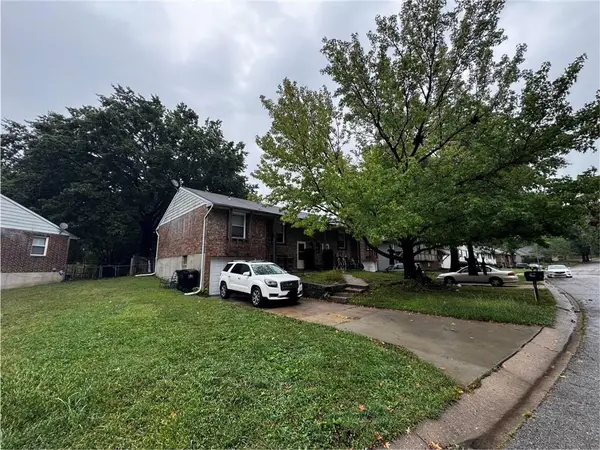 $290,000Active-- beds -- baths
$290,000Active-- beds -- baths2901 Tepee Avenue, Independence, MO 64057
MLS# 2577464Listed by: EXP REALTY LLC  $140,000Active2 beds 1 baths942 sq. ft.
$140,000Active2 beds 1 baths942 sq. ft.511 S Pleasant Street, Independence, MO 64050
MLS# 2575379Listed by: REECENICHOLS- LEAWOOD TOWN CENTER- New
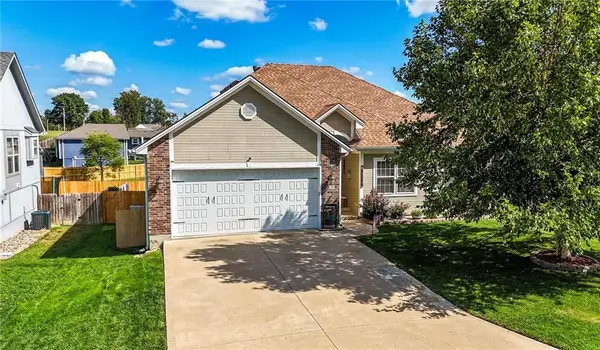 $355,000Active3 beds 2 baths1,624 sq. ft.
$355,000Active3 beds 2 baths1,624 sq. ft.915 N Cochise Drive, Independence, MO 64056
MLS# 2577309Listed by: KELLER WILLIAMS KC NORTH - New
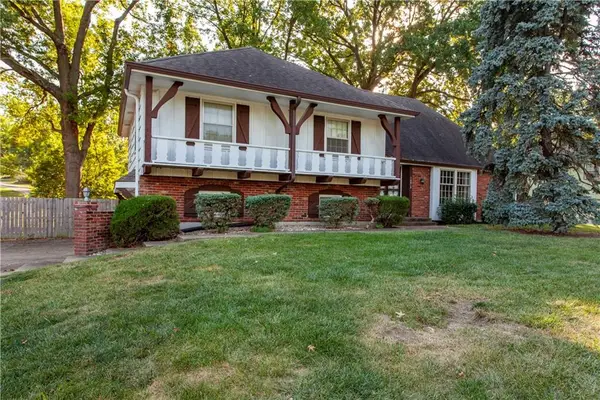 $275,000Active4 beds 3 baths2,898 sq. ft.
$275,000Active4 beds 3 baths2,898 sq. ft.14613 E 44th Street S, Independence, MO 64055
MLS# 2577166Listed by: REECENICHOLS - EASTLAND - New
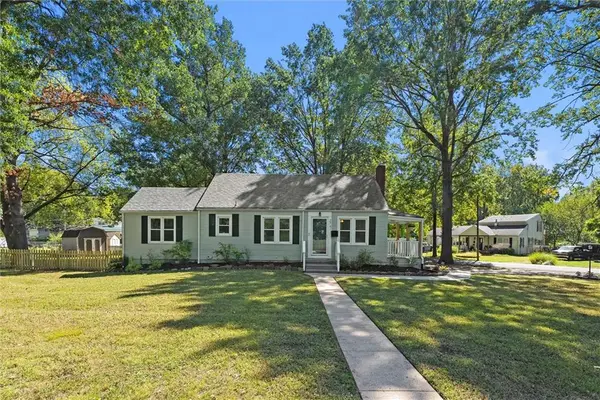 $179,000Active3 beds 1 baths992 sq. ft.
$179,000Active3 beds 1 baths992 sq. ft.2741 Windsor Avenue, Independence, MO 64052
MLS# 2577437Listed by: RE/MAX STATE LINE - New
 $36,000Active0 Acres
$36,000Active0 Acres805 N Allen Road, Independence, MO 64056
MLS# 2577472Listed by: UNITED REAL ESTATE KANSAS CITY - New
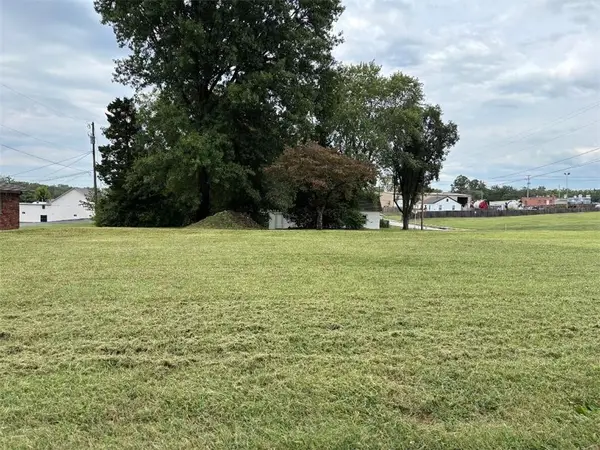 $34,900Active0 Acres
$34,900Active0 Acres1226 Windsor Street, Independence, MO 64055
MLS# 2577450Listed by: FOUR SEASONS REAL ESTATE LLC - New
 $205,000Active3 beds 2 baths1,639 sq. ft.
$205,000Active3 beds 2 baths1,639 sq. ft.3724 S Osage Street, Independence, MO 64055
MLS# 2577384Listed by: HUCK HOMES
