641 S Kisner Drive, Independence, MO 64056
Local realty services provided by:Better Homes and Gardens Real Estate Kansas City Homes
641 S Kisner Drive,Independence, MO 64056
$298,000
- 3 Beds
- 3 Baths
- 1,824 sq. ft.
- Single family
- Pending
Listed by: nelson group, joe nelson
Office: keller williams kc north
MLS#:2577348
Source:MOKS_HL
Price summary
- Price:$298,000
- Price per sq. ft.:$163.38
- Monthly HOA dues:$5.83
About this home
Welcome to this inviting Independence home where comfort meets possibility. Step inside to a spacious living room centered around a warm gas fireplace, perfect for cozy evenings or lively gatherings. The open layout flows naturally into the dining area and kitchen, making daily living and entertaining seamless. The kitchen offers ample cabinet space and convenient main-level laundry nearby, keeping everything within easy reach.
The main-floor primary bedroom is a true retreat with a beveled ceiling, generous walk-in closet, and ensuite bath featuring a double vanity, separate shower, and relaxing jetted tub. A second bedroom with its own full bath on the main level provides flexibility for guests. Upstairs, a private third bedroom with a full bath offers a quiet getaway.
The basement is nearly complete and ready for finishing touches. With space designed for a wet bar, a stubbed full bathroom, and a bonus room ready to become a home-office, den, or non-conforming bedroom, it’s full of potential! With a new HVAC unit and water heater, electricity ready to connect to switches, and plumbing routed for the wet bar, the heavy lifting has already been done.
Step outside to a private backyard framed by a treed rock wall and fencing, creating a peaceful space for outdoor dining, play, or simply unwinding. With two bedrooms on the main floor, a suite upstairs, and a basement brimming with opportunity, this home offers comfort, convenience, and room to grow.
Contact an agent
Home facts
- Year built:2001
- Listing ID #:2577348
- Added:46 day(s) ago
- Updated:November 11, 2025 at 09:09 AM
Rooms and interior
- Bedrooms:3
- Total bathrooms:3
- Full bathrooms:3
- Living area:1,824 sq. ft.
Heating and cooling
- Cooling:Attic Fan, Electric
- Heating:Natural Gas
Structure and exterior
- Roof:Composition
- Year built:2001
- Building area:1,824 sq. ft.
Schools
- High school:William Chrisman
- Middle school:Bingham
- Elementary school:Spring Branch
Utilities
- Water:City/Public
- Sewer:Public Sewer
Finances and disclosures
- Price:$298,000
- Price per sq. ft.:$163.38
New listings near 641 S Kisner Drive
- New
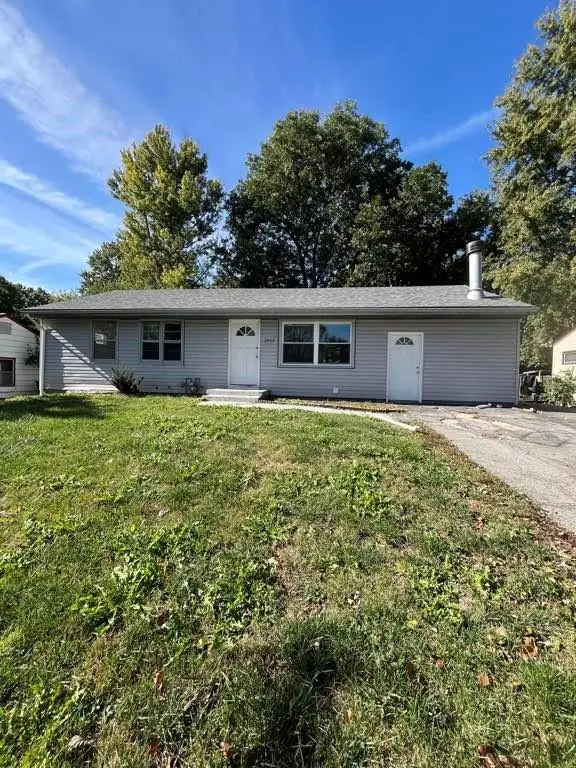 $195,000Active4 beds 2 baths1,200 sq. ft.
$195,000Active4 beds 2 baths1,200 sq. ft.2402 N Liberty Street, Independence, MO 64050
MLS# 2587128Listed by: GREATER KANSAS CITY REALTY - New
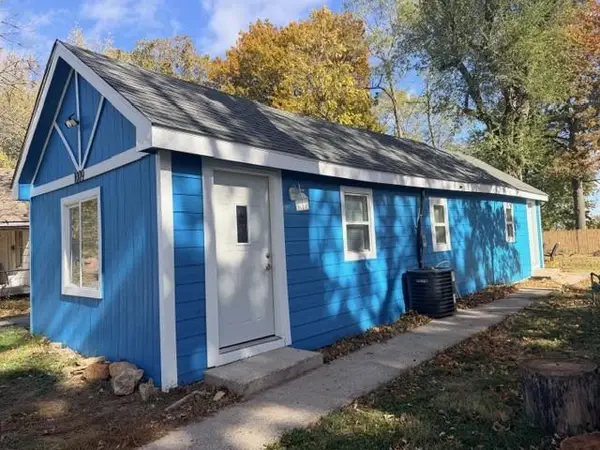 $140,000Active2 beds 1 baths658 sq. ft.
$140,000Active2 beds 1 baths658 sq. ft.1009 S Pope Avenue, Independence, MO 64050
MLS# 2586925Listed by: UNITED REAL ESTATE KANSAS CITY - New
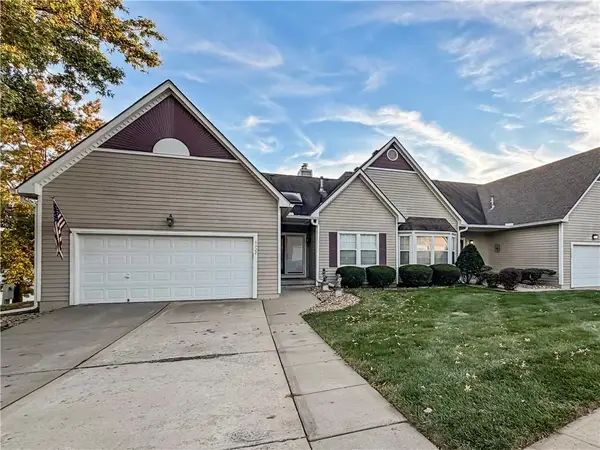 $260,000Active2 beds 2 baths1,628 sq. ft.
$260,000Active2 beds 2 baths1,628 sq. ft.4322 S Milton Drive, Independence, MO 64055
MLS# 2586922Listed by: HOMESMART LEGACY 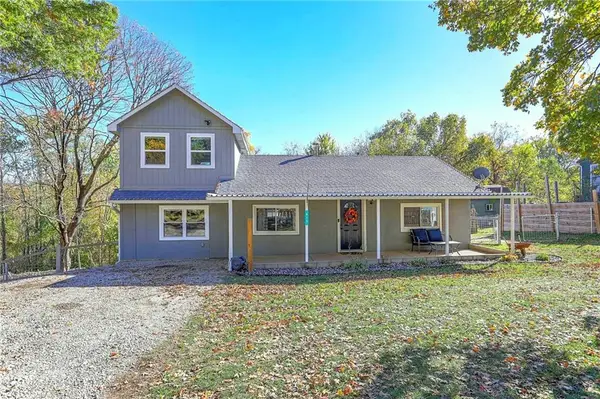 $250,000Active3 beds 2 baths1,330 sq. ft.
$250,000Active3 beds 2 baths1,330 sq. ft.915 Dickinson Road, Independence, MO 64050
MLS# 2583786Listed by: SHANKS REAL ESTATE LLC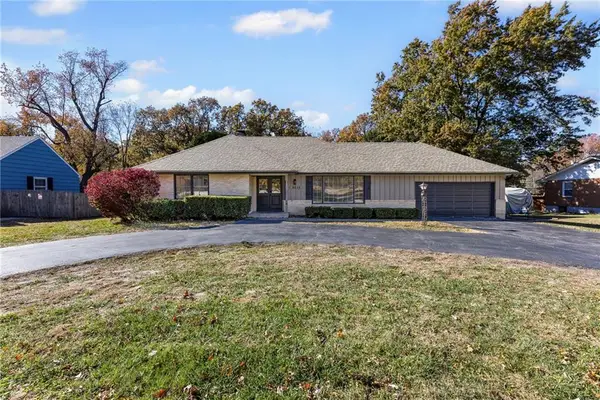 $350,000Active3 beds 3 baths2,099 sq. ft.
$350,000Active3 beds 3 baths2,099 sq. ft.3210 S Crysler Avenue, Independence, MO 64055
MLS# 2578505Listed by: PLATINUM REALTY LLC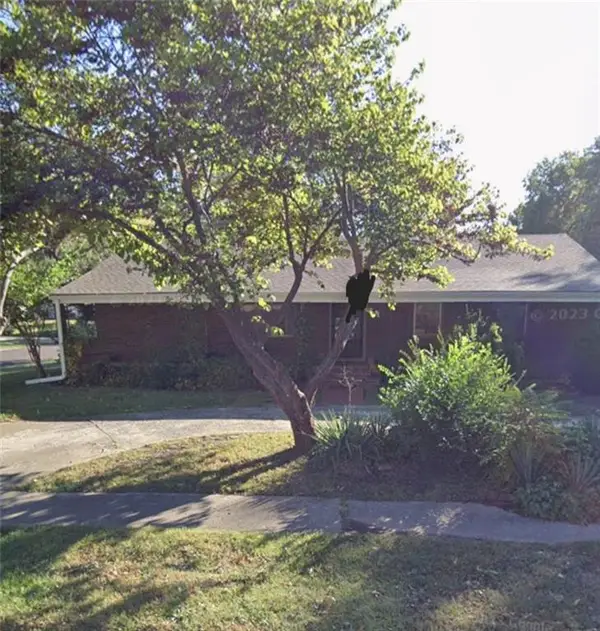 $140,000Pending3 beds 1 baths1,396 sq. ft.
$140,000Pending3 beds 1 baths1,396 sq. ft.1117 N Swope Drive, Independence, MO 64056
MLS# 2586869Listed by: RE/MAX HERITAGE- New
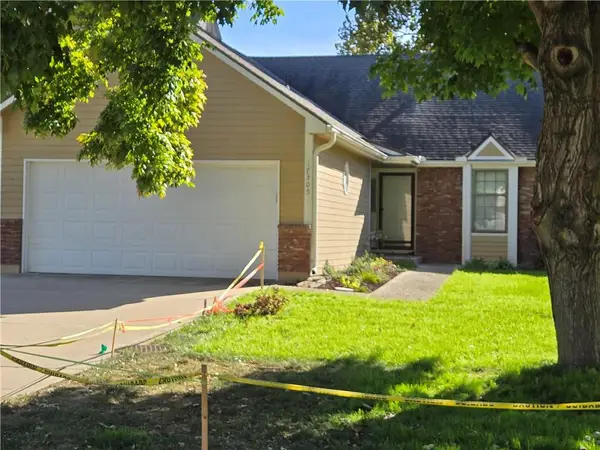 $350,000Active2 beds 3 baths1,949 sq. ft.
$350,000Active2 beds 3 baths1,949 sq. ft.17305 E 52nd Street, Independence, MO 64055
MLS# 2585127Listed by: CHOSEN REALTY LLC 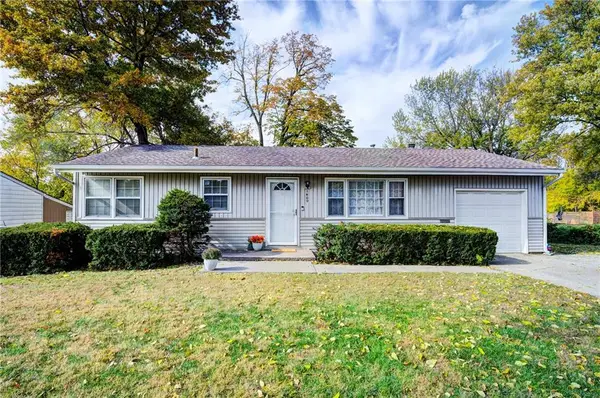 $177,000Pending3 beds 1 baths1,198 sq. ft.
$177,000Pending3 beds 1 baths1,198 sq. ft.1400 S Kings Highway, Independence, MO 64055
MLS# 2585030Listed by: REECENICHOLS - LEES SUMMIT- New
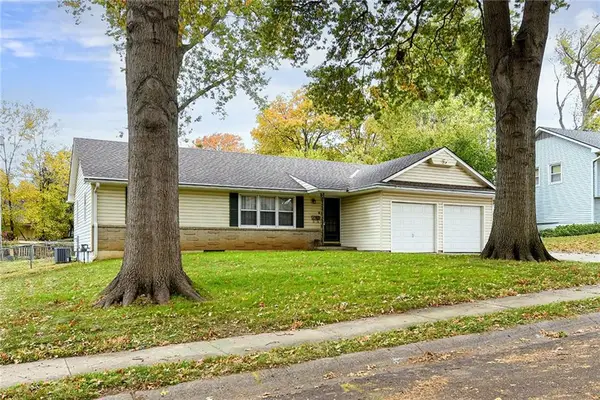 $230,000Active3 beds 3 baths1,297 sq. ft.
$230,000Active3 beds 3 baths1,297 sq. ft.806 N Mohawk Avenue, Independence, MO 64056
MLS# 2586807Listed by: REECENICHOLS - LEES SUMMIT - New
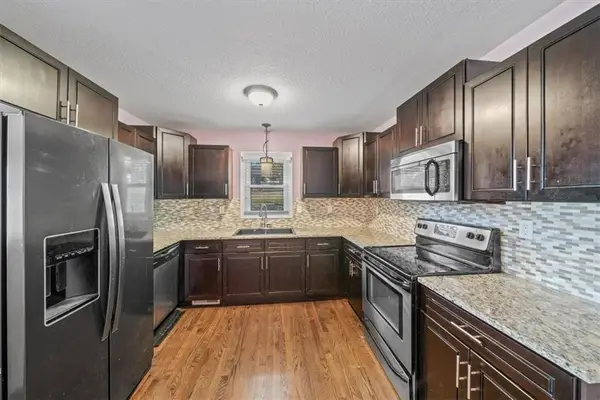 $285,000Active3 beds 2 baths1,796 sq. ft.
$285,000Active3 beds 2 baths1,796 sq. ft.3219 S Vest Avenue, Independence, MO 64055
MLS# 2586788Listed by: EXP REALTY LLC
