21211 E 34th Street S, Independence, MO 64057
Local realty services provided by:Better Homes and Gardens Real Estate Kansas City Homes
21211 E 34th Street S,Independence, MO 64057
$998,900
- 3 Beds
- 5 Baths
- 5,624 sq. ft.
- Single family
- Pending
Listed by: tami froehlich, kbtleessummit team
Office: reecenichols - lees summit
MLS#:2548750
Source:MOKS_HL
Price summary
- Price:$998,900
- Price per sq. ft.:$177.61
- Monthly HOA dues:$47.5
About this home
Beautifully maintained, reverse-ranch floorplan, in the prestigious Saddle Ridge Estates. Independence address with Blue Springs schools, minutes from Centerpoint Hospital, highways, shopping & dining. This immaculate home sits on a private 1-acre lot backing to greenspace and is completed with stucco surround & concrete tile roof. The spacious main-level is complete with a primary suite with spa bath & custom walk-in closet, private office, formal dining/living, and a chef’s kitchen featuring Custom Cabinets, Sub-Zero fridge, Thermador 6-burner cooktop, double ovens with warming drawer, baker’s area, a large island & walk-in pantry. Screened-in porch, hearth room, and dinette complete the main level. The walk-out lower level includes separate living quarters consisting of 2 bedrooms, second kitchen, full bar, and rec room. The lower level and "Mother-In-Law" quarters can be accessed inside or through its own entrance by following the sidewalk around. Additional features: suspended garage with walkout, two mop sinks, sprinkler & alarm systems, accent lighting, sidewalk to large back patio, and surround sound inside/outside the home. Must see!
Contact an agent
Home facts
- Year built:2002
- Listing ID #:2548750
- Added:181 day(s) ago
- Updated:November 11, 2025 at 09:09 AM
Rooms and interior
- Bedrooms:3
- Total bathrooms:5
- Full bathrooms:3
- Half bathrooms:2
- Living area:5,624 sq. ft.
Heating and cooling
- Cooling:Electric
- Heating:Forced Air Gas
Structure and exterior
- Roof:Tile
- Year built:2002
- Building area:5,624 sq. ft.
Schools
- High school:Blue Springs
- Middle school:Paul Kinder
- Elementary school:Sunny Pointe
Utilities
- Water:City/Public
- Sewer:Public Sewer
Finances and disclosures
- Price:$998,900
- Price per sq. ft.:$177.61
New listings near 21211 E 34th Street S
- New
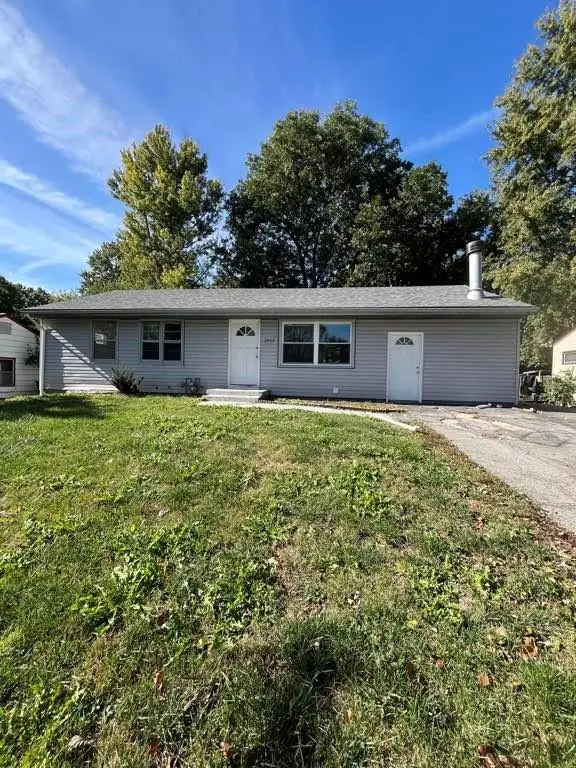 $195,000Active4 beds 2 baths1,200 sq. ft.
$195,000Active4 beds 2 baths1,200 sq. ft.2402 N Liberty Street, Independence, MO 64050
MLS# 2587128Listed by: GREATER KANSAS CITY REALTY - New
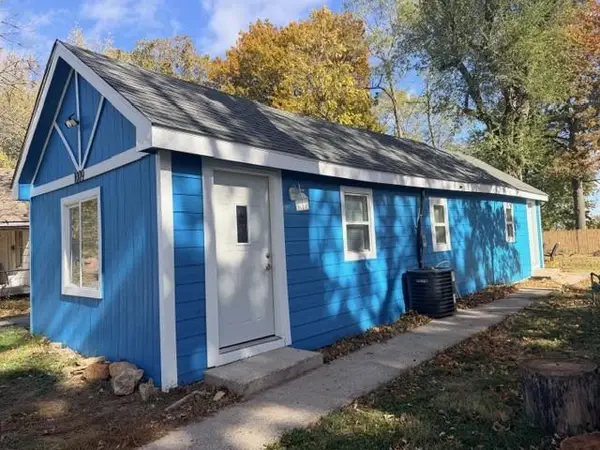 $140,000Active2 beds 1 baths658 sq. ft.
$140,000Active2 beds 1 baths658 sq. ft.1009 S Pope Avenue, Independence, MO 64050
MLS# 2586925Listed by: UNITED REAL ESTATE KANSAS CITY - New
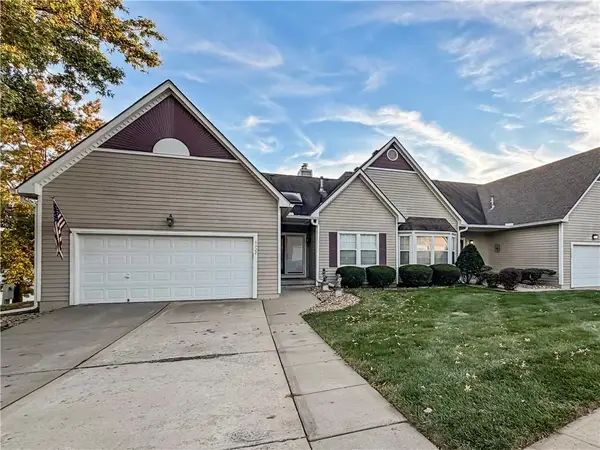 $260,000Active2 beds 2 baths1,628 sq. ft.
$260,000Active2 beds 2 baths1,628 sq. ft.4322 S Milton Drive, Independence, MO 64055
MLS# 2586922Listed by: HOMESMART LEGACY 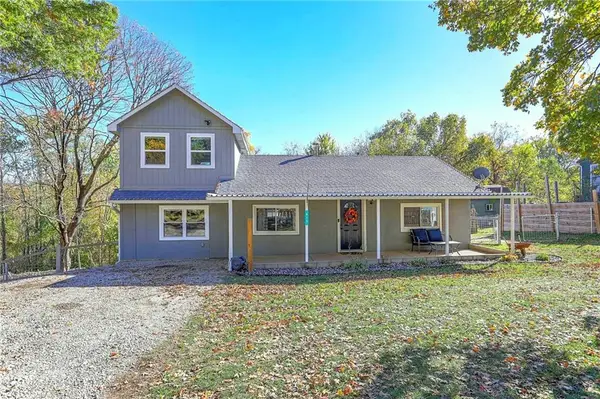 $250,000Active3 beds 2 baths1,330 sq. ft.
$250,000Active3 beds 2 baths1,330 sq. ft.915 Dickinson Road, Independence, MO 64050
MLS# 2583786Listed by: SHANKS REAL ESTATE LLC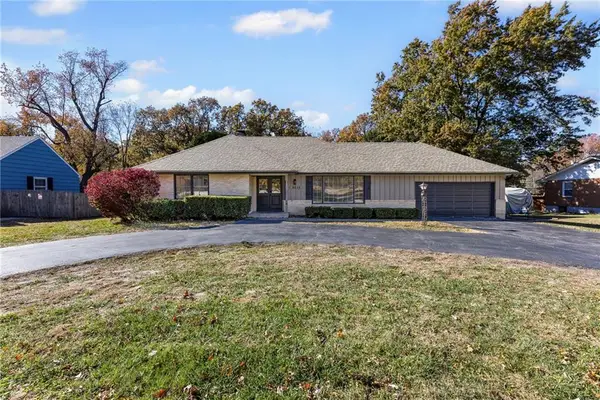 $350,000Active3 beds 3 baths2,099 sq. ft.
$350,000Active3 beds 3 baths2,099 sq. ft.3210 S Crysler Avenue, Independence, MO 64055
MLS# 2578505Listed by: PLATINUM REALTY LLC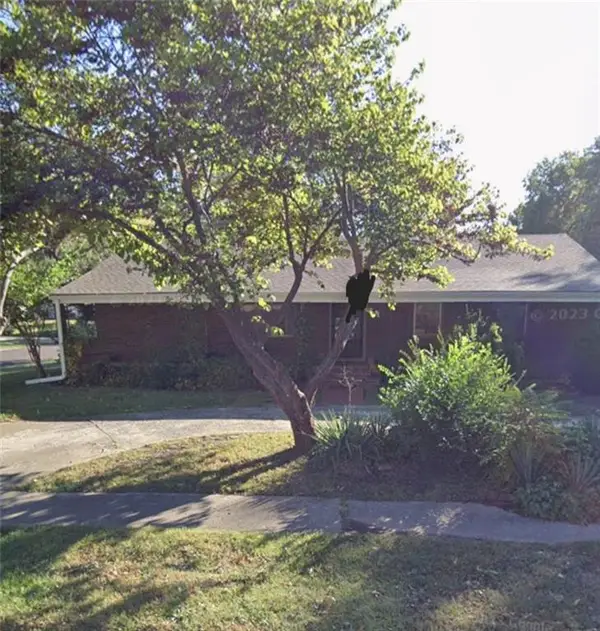 $140,000Pending3 beds 1 baths1,396 sq. ft.
$140,000Pending3 beds 1 baths1,396 sq. ft.1117 N Swope Drive, Independence, MO 64056
MLS# 2586869Listed by: RE/MAX HERITAGE- New
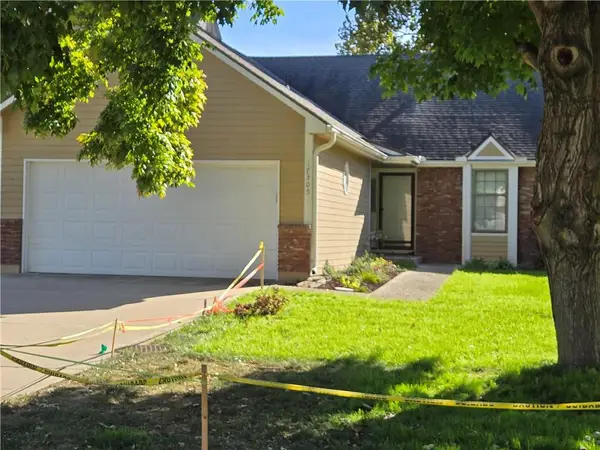 $350,000Active2 beds 3 baths1,949 sq. ft.
$350,000Active2 beds 3 baths1,949 sq. ft.17305 E 52nd Street, Independence, MO 64055
MLS# 2585127Listed by: CHOSEN REALTY LLC 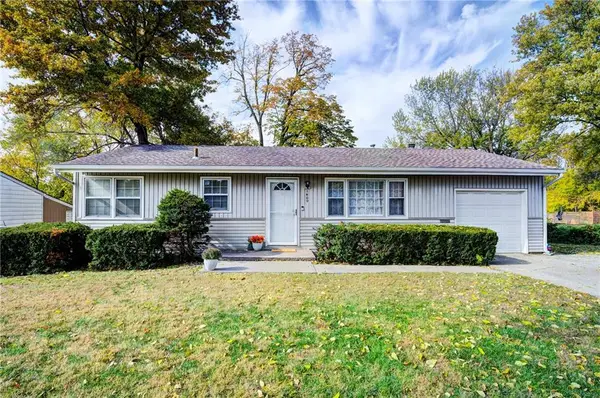 $177,000Pending3 beds 1 baths1,198 sq. ft.
$177,000Pending3 beds 1 baths1,198 sq. ft.1400 S Kings Highway, Independence, MO 64055
MLS# 2585030Listed by: REECENICHOLS - LEES SUMMIT- New
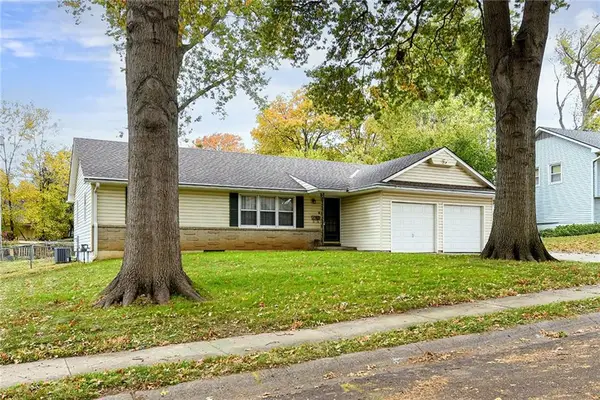 $230,000Active3 beds 3 baths1,297 sq. ft.
$230,000Active3 beds 3 baths1,297 sq. ft.806 N Mohawk Avenue, Independence, MO 64056
MLS# 2586807Listed by: REECENICHOLS - LEES SUMMIT - New
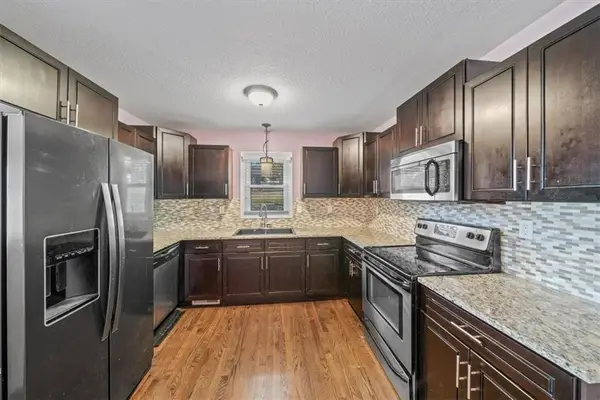 $285,000Active3 beds 2 baths1,796 sq. ft.
$285,000Active3 beds 2 baths1,796 sq. ft.3219 S Vest Avenue, Independence, MO 64055
MLS# 2586788Listed by: EXP REALTY LLC
