4833 S Tierney Drive, Independence, MO 64055
Local realty services provided by:Better Homes and Gardens Real Estate Kansas City Homes
Listed by: haven homes team, april kelley
Office: reecenichols - lees summit
MLS#:2574962
Source:MOKS_HL
Price summary
- Price:$450,000
- Price per sq. ft.:$139.62
- Monthly HOA dues:$25.58
About this home
Charming and spacious home in the highly desired Cliffs neighborhood. Over 3,200 square feet between the main and upper levels PLUS an additional 1,050 in the walk-out, partially finished basement.
Main level features a large kitchen with island cooktop and seating, double wall oven, eat-in area, built-in desk, walk-in pantry, and laundry. Also included are a formal dining room, office/den (or additional bedroom), living room with coffered ceiling, and access to a beautiful deck (new 2023).
Upstairs offers two large primary suites (one with a Juliet balcony!), a third spacious bedroom with direct access to a Hollywood bath, and a fourth bedroom.
The basement includes a rec room, fourth full bathroom, option for a fifth non-conforming bedroom, and a roughed-in kitchen space to finish to your preference, all while still leaving plenty of space for storage.
This home has been lovingly cared for and diligently maintained throughout the years: upgraded electrical panel 2025, new windows on back of house 2024 (front and sides 2010), new flooring throughout entire second story and main level office/den 2024/2025 (rest of main level 2015), new gutters/flashing 2023. Major appliances stay, including the video doorbell. This well-established neighborhood feels tucked away and private, yet offers quick access to 40 Highway, 291/470, and I-70.
Contact an agent
Home facts
- Year built:1988
- Listing ID #:2574962
- Added:54 day(s) ago
- Updated:November 11, 2025 at 09:09 AM
Rooms and interior
- Bedrooms:4
- Total bathrooms:5
- Full bathrooms:4
- Half bathrooms:1
- Living area:3,223 sq. ft.
Heating and cooling
- Cooling:Attic Fan, Electric
- Heating:Natural Gas
Structure and exterior
- Roof:Composition
- Year built:1988
- Building area:3,223 sq. ft.
Schools
- High school:Truman
- Middle school:Pioneer Ridge
- Elementary school:William Southern
Utilities
- Water:City/Public
- Sewer:Public Sewer
Finances and disclosures
- Price:$450,000
- Price per sq. ft.:$139.62
New listings near 4833 S Tierney Drive
- New
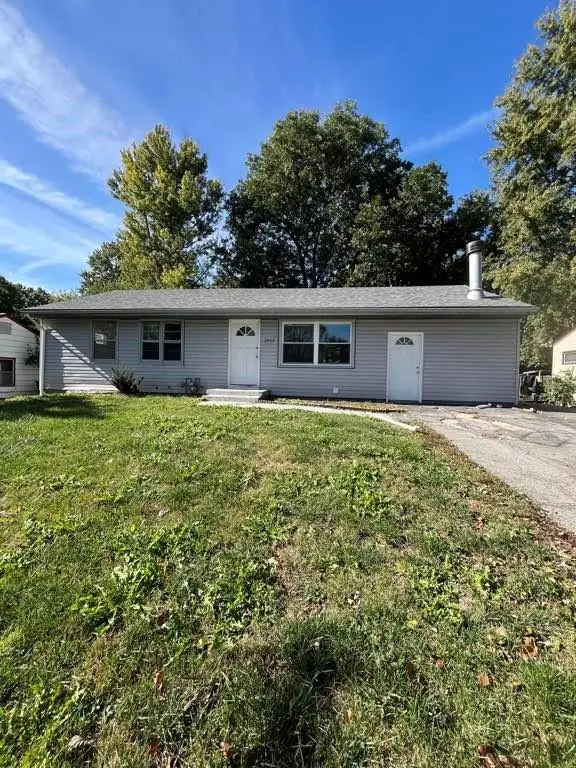 $195,000Active4 beds 2 baths1,200 sq. ft.
$195,000Active4 beds 2 baths1,200 sq. ft.2402 N Liberty Street, Independence, MO 64050
MLS# 2587128Listed by: GREATER KANSAS CITY REALTY - New
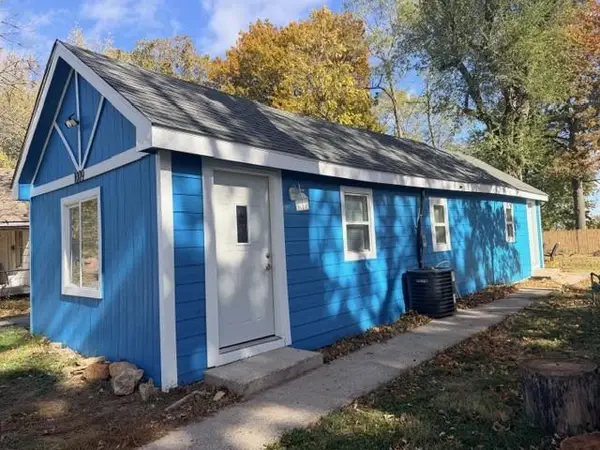 $140,000Active2 beds 1 baths658 sq. ft.
$140,000Active2 beds 1 baths658 sq. ft.1009 S Pope Avenue, Independence, MO 64050
MLS# 2586925Listed by: UNITED REAL ESTATE KANSAS CITY - New
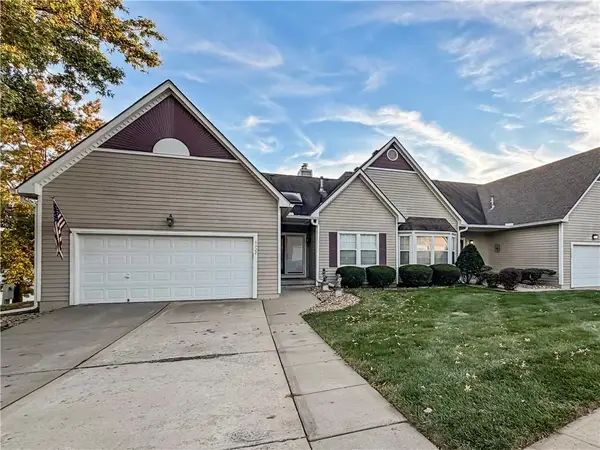 $260,000Active2 beds 2 baths1,628 sq. ft.
$260,000Active2 beds 2 baths1,628 sq. ft.4322 S Milton Drive, Independence, MO 64055
MLS# 2586922Listed by: HOMESMART LEGACY 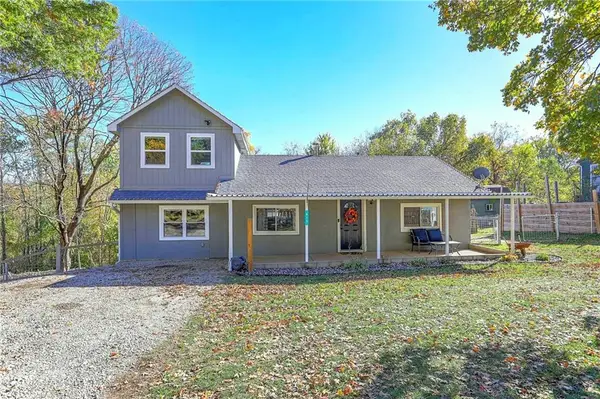 $250,000Active3 beds 2 baths1,330 sq. ft.
$250,000Active3 beds 2 baths1,330 sq. ft.915 Dickinson Road, Independence, MO 64050
MLS# 2583786Listed by: SHANKS REAL ESTATE LLC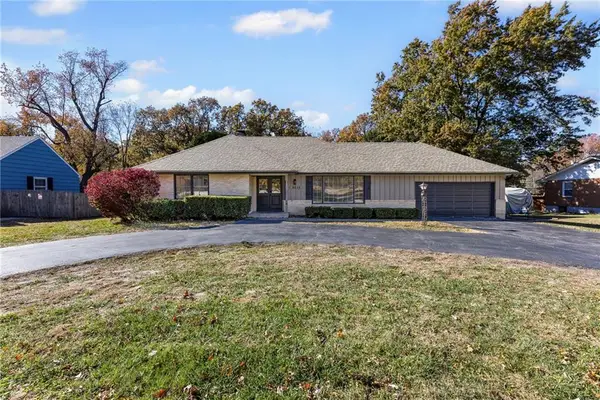 $350,000Active3 beds 3 baths2,099 sq. ft.
$350,000Active3 beds 3 baths2,099 sq. ft.3210 S Crysler Avenue, Independence, MO 64055
MLS# 2578505Listed by: PLATINUM REALTY LLC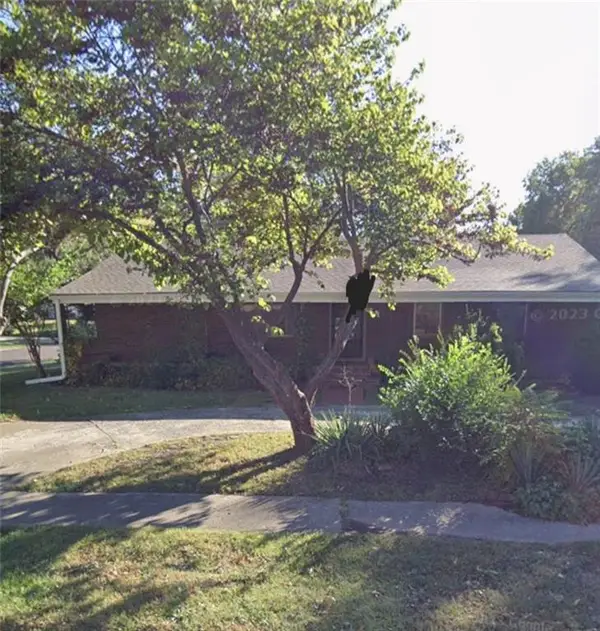 $140,000Pending3 beds 1 baths1,396 sq. ft.
$140,000Pending3 beds 1 baths1,396 sq. ft.1117 N Swope Drive, Independence, MO 64056
MLS# 2586869Listed by: RE/MAX HERITAGE- New
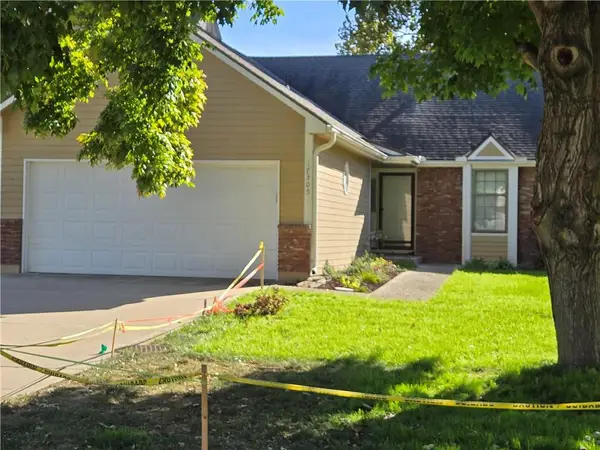 $350,000Active2 beds 3 baths1,949 sq. ft.
$350,000Active2 beds 3 baths1,949 sq. ft.17305 E 52nd Street, Independence, MO 64055
MLS# 2585127Listed by: CHOSEN REALTY LLC 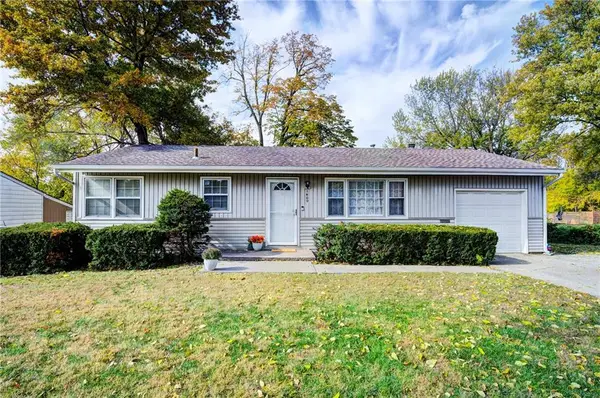 $177,000Pending3 beds 1 baths1,198 sq. ft.
$177,000Pending3 beds 1 baths1,198 sq. ft.1400 S Kings Highway, Independence, MO 64055
MLS# 2585030Listed by: REECENICHOLS - LEES SUMMIT- New
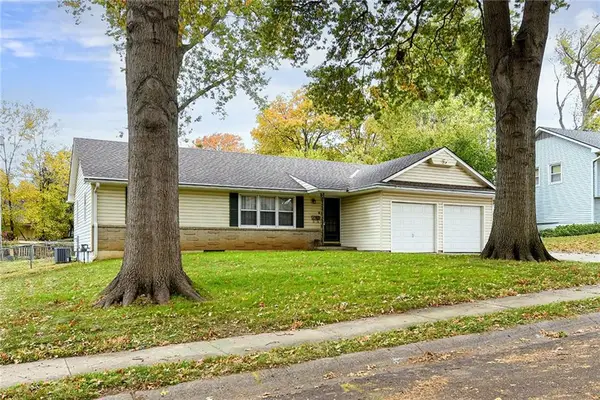 $230,000Active3 beds 3 baths1,297 sq. ft.
$230,000Active3 beds 3 baths1,297 sq. ft.806 N Mohawk Avenue, Independence, MO 64056
MLS# 2586807Listed by: REECENICHOLS - LEES SUMMIT - New
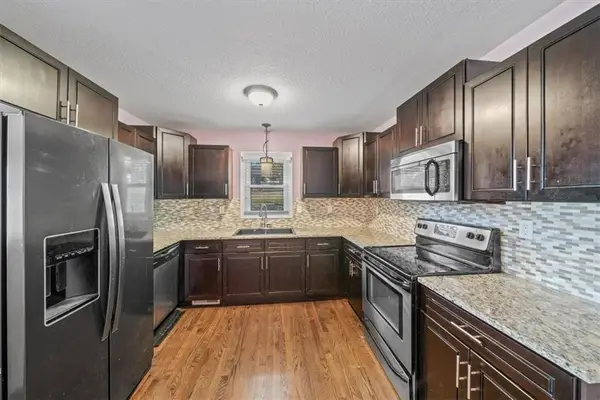 $285,000Active3 beds 2 baths1,796 sq. ft.
$285,000Active3 beds 2 baths1,796 sq. ft.3219 S Vest Avenue, Independence, MO 64055
MLS# 2586788Listed by: EXP REALTY LLC
