521 S Leslie Drive, Independence, MO 64055
Local realty services provided by:Better Homes and Gardens Real Estate Kansas City Homes
521 S Leslie Drive,Independence, MO 64055
$240,000
- 3 Beds
- 2 Baths
- 1,362 sq. ft.
- Single family
- Pending
Listed by:mark wiesemann
Office:re/max heritage
MLS#:2569495
Source:MOKS_HL
Price summary
- Price:$240,000
- Price per sq. ft.:$176.21
About this home
This beautifully maintained all-brick ranch house offers a perfect blend of comfort and style, featuring 3 spacious bedrooms and 2 well-appointed bathrooms.
Step inside to discover a cozy living room highlighted by a charming fireplace, perfect for those chilly evenings or gatherings with family and friends. This charming home features three generously sized bedrooms, perfect for comfort and relaxation. The master suite boasts beautiful hardwood floors, adding warmth and elegance to the space. The additional bedrooms are carpeted for coziness, but you'll be pleased to know that hardwood flooring lies beneath, offering potential for a seamless aesthetic throughout.
The kitchen is designed for functionality and convenience, providing ample space for meal preparation and family dining.
Outside, you'll find a large garage that provides plenty of storage space or room for your vehicles. Enjoy your mornings or evenings on the covered patio overlooking the fenced backyard, offering both privacy and a safe space for children or pets to play. The basement is not finished and is awaiting your finishing touch!
Located in a cute subdivision, with only one way into the area this home is not just about the property; it's about the lifestyle. Enjoy peaceful surroundings while being close to local amenities and community attractions.
Contact an agent
Home facts
- Year built:1966
- Listing ID #:2569495
- Added:31 day(s) ago
- Updated:September 25, 2025 at 12:33 PM
Rooms and interior
- Bedrooms:3
- Total bathrooms:2
- Full bathrooms:2
- Living area:1,362 sq. ft.
Heating and cooling
- Cooling:Attic Fan, Electric
- Heating:Forced Air Gas
Structure and exterior
- Roof:Composition
- Year built:1966
- Building area:1,362 sq. ft.
Schools
- High school:Truman
- Middle school:Bridger
- Elementary school:Sycamore Hills
Utilities
- Water:City/Public
- Sewer:Public Sewer
Finances and disclosures
- Price:$240,000
- Price per sq. ft.:$176.21
New listings near 521 S Leslie Drive
- New
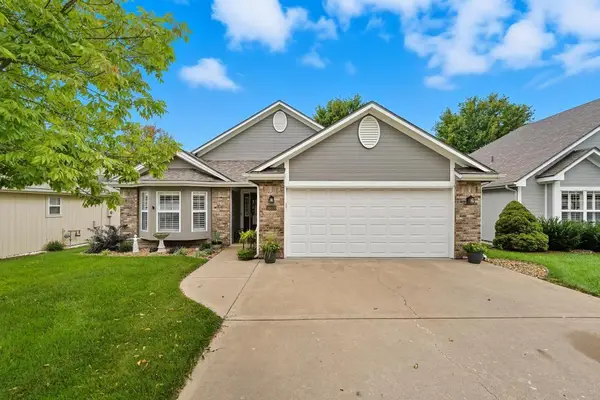 $305,000Active2 beds 2 baths1,370 sq. ft.
$305,000Active2 beds 2 baths1,370 sq. ft.16509 E 54th Street S, Independence, MO 64055
MLS# 2577507Listed by: REECENICHOLS - LEES SUMMIT - Open Sat, 11am to 1pmNew
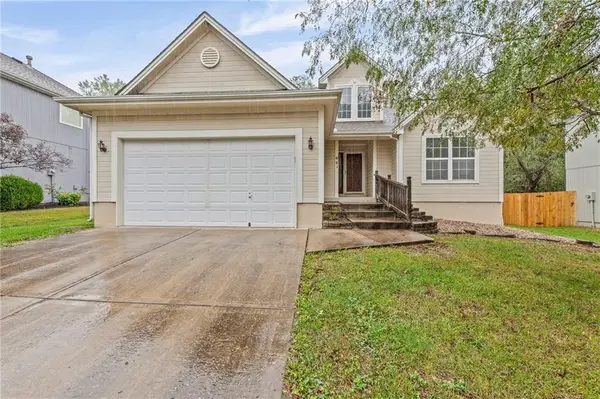 $320,000Active3 beds 3 baths1,824 sq. ft.
$320,000Active3 beds 3 baths1,824 sq. ft.641 S Kisner Drive, Independence, MO 64056
MLS# 2577348Listed by: KELLER WILLIAMS KC NORTH - Open Sat, 3 to 4:30pmNew
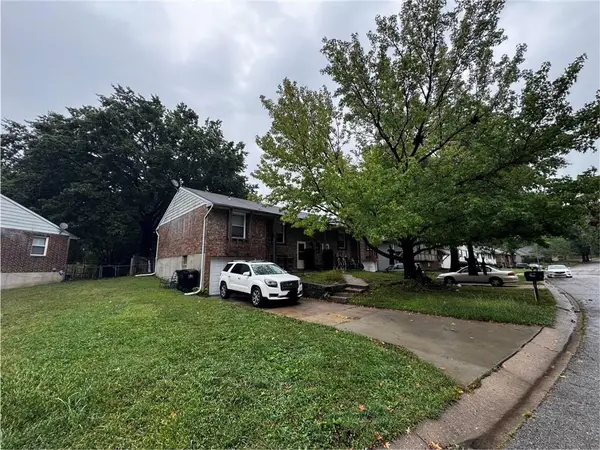 $290,000Active-- beds -- baths
$290,000Active-- beds -- baths2901 Tepee Avenue, Independence, MO 64057
MLS# 2577464Listed by: EXP REALTY LLC  $140,000Active2 beds 1 baths942 sq. ft.
$140,000Active2 beds 1 baths942 sq. ft.511 S Pleasant Street, Independence, MO 64050
MLS# 2575379Listed by: REECENICHOLS- LEAWOOD TOWN CENTER- New
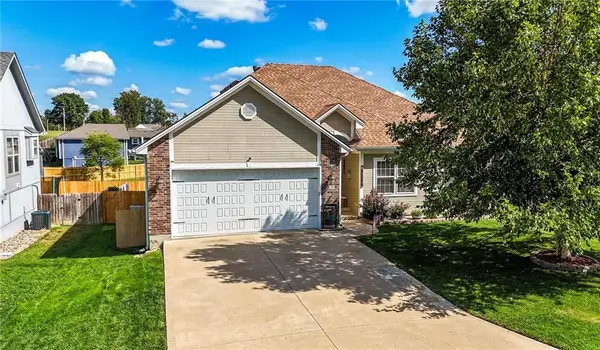 $355,000Active3 beds 2 baths1,624 sq. ft.
$355,000Active3 beds 2 baths1,624 sq. ft.915 N Cochise Drive, Independence, MO 64056
MLS# 2577309Listed by: KELLER WILLIAMS KC NORTH - New
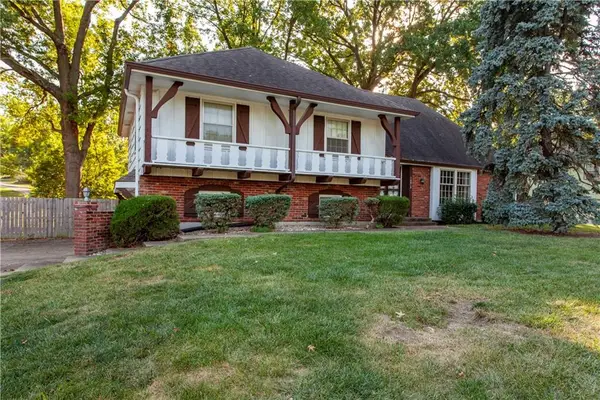 $275,000Active4 beds 3 baths2,898 sq. ft.
$275,000Active4 beds 3 baths2,898 sq. ft.14613 E 44th Street S, Independence, MO 64055
MLS# 2577166Listed by: REECENICHOLS - EASTLAND - New
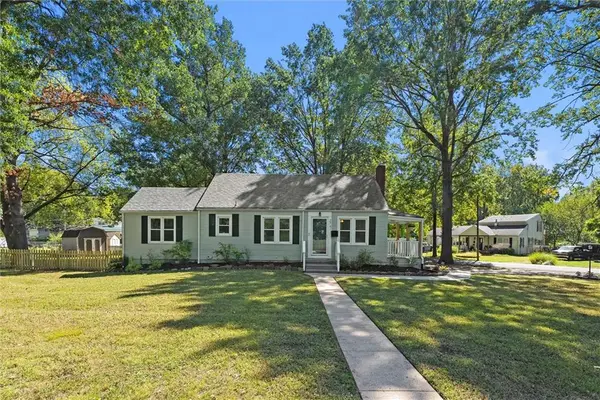 $179,000Active3 beds 1 baths992 sq. ft.
$179,000Active3 beds 1 baths992 sq. ft.2741 Windsor Avenue, Independence, MO 64052
MLS# 2577437Listed by: RE/MAX STATE LINE - New
 $36,000Active0 Acres
$36,000Active0 Acres805 N Allen Road, Independence, MO 64056
MLS# 2577472Listed by: UNITED REAL ESTATE KANSAS CITY - New
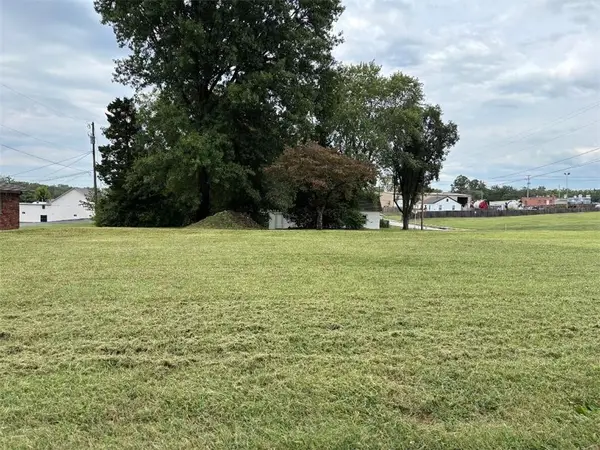 $34,900Active0 Acres
$34,900Active0 Acres1226 Windsor Street, Independence, MO 64055
MLS# 2577450Listed by: FOUR SEASONS REAL ESTATE LLC - New
 $205,000Active3 beds 2 baths1,639 sq. ft.
$205,000Active3 beds 2 baths1,639 sq. ft.3724 S Osage Street, Independence, MO 64055
MLS# 2577384Listed by: HUCK HOMES
