26 Cave Lane #7, Indian Point, MO 65616
Local realty services provided by:Better Homes and Gardens Real Estate Southwest Group
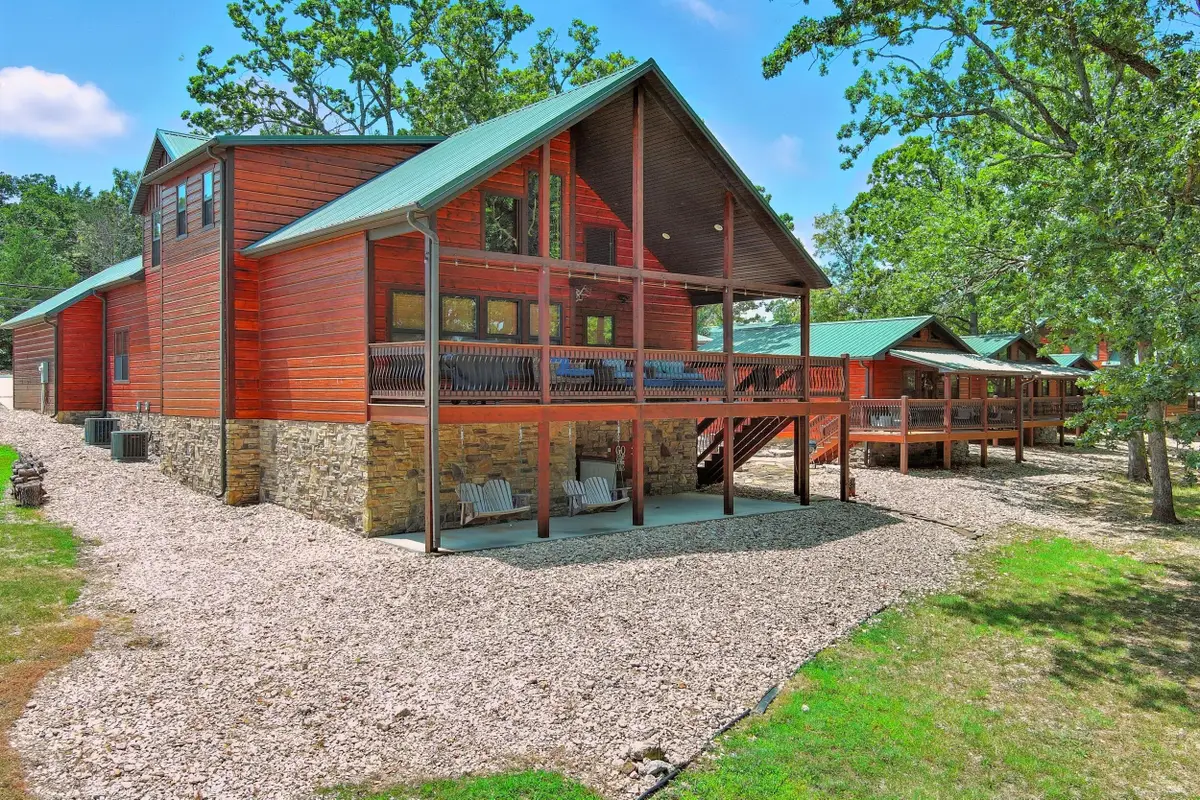
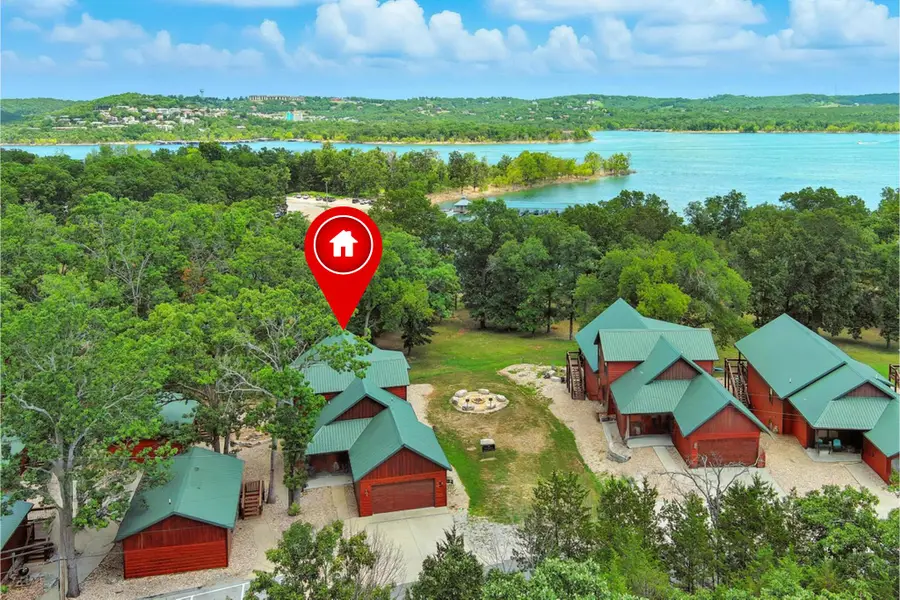
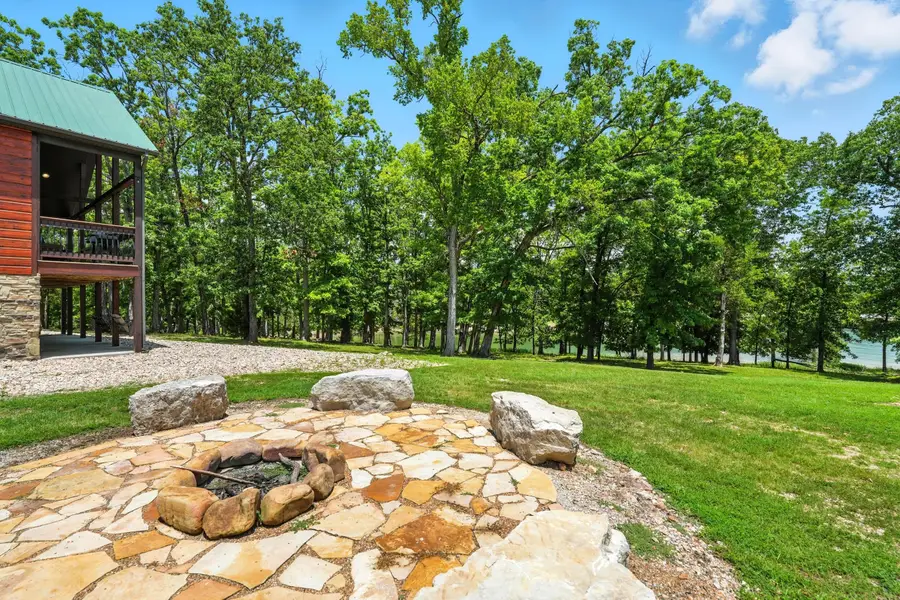
Listed by:charlie gerken
Office:hustle back realty
MLS#:60300259
Source:MO_GSBOR
26 Cave Lane #7,Indian Point, MO 65616
$1,175,000
- 4 Beds
- 4 Baths
- 2,868 sq. ft.
- Single family
- Pending
Price summary
- Price:$1,175,000
- Price per sq. ft.:$409.69
- Monthly HOA dues:$380
About this home
Waterfront winner! Tucked away in Jax Creek, this 4-bedroom, 4-bath rustic, luxury lodge sits front row to Table Rock Lake. Inside, enjoy an open-concept layout with a chef's kitchen, striking stone fireplace, and a massive, covered deck perfect for lakeside lounging. Sits just a hop, jump, and skip away from easy lake access! Pick up the parcel next door (See MLS 60300129), ready for development and hosts a private fire pit for memory-making moments in the meantime! Got a boat? You're in luck! A 10x24 boat slip transfer is included, giving you effortless access to the water whenever you wish. With resort amenities like a swim dock, pool, hot tub, and hiking trails, plus proximity to Silver Dollar City and Branson attractions, this is where location, luxury, and lifestyle converge. This luxury lodge is short-term rental approved and turn-key ready! Schedule your private tour or explore the 3D Virtual Tour today.
Contact an agent
Home facts
- Year built:2017
- Listing Id #:60300259
- Added:24 day(s) ago
- Updated:August 15, 2025 at 07:30 AM
Rooms and interior
- Bedrooms:4
- Total bathrooms:4
- Full bathrooms:4
- Living area:2,868 sq. ft.
Heating and cooling
- Cooling:Ceiling Fan(s), Central Air
- Heating:Central, Fireplace(s)
Structure and exterior
- Year built:2017
- Building area:2,868 sq. ft.
- Lot area:0.15 Acres
Schools
- High school:Reeds Spring
- Middle school:Reeds Spring
- Elementary school:Reeds Spring
Finances and disclosures
- Price:$1,175,000
- Price per sq. ft.:$409.69
- Tax amount:$5,992 (2024)
New listings near 26 Cave Lane #7
- Coming Soon
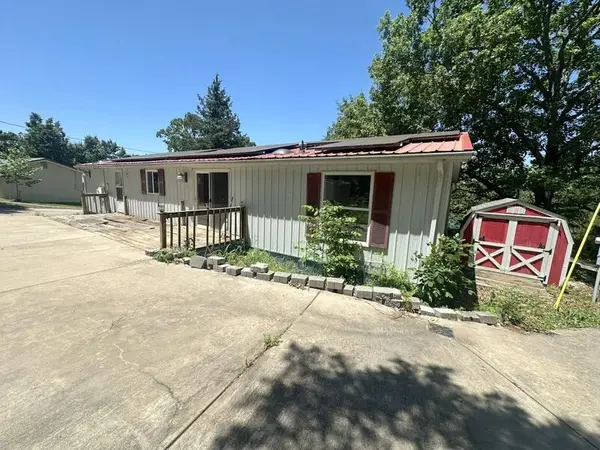 $130,000Coming Soon3 beds 2 baths
$130,000Coming Soon3 beds 2 baths62 Mimosa Lane, Branson, MO 65616
MLS# 60302062Listed by: MURNEY ASSOCIATES - NIXA - New
 $319,900Active2 beds 2 baths1,143 sq. ft.
$319,900Active2 beds 2 baths1,143 sq. ft.47 Stone Cliff Circle Circle #1, Branson, MO 65616
MLS# 60301988Listed by: GATEWAY REAL ESTATE - New
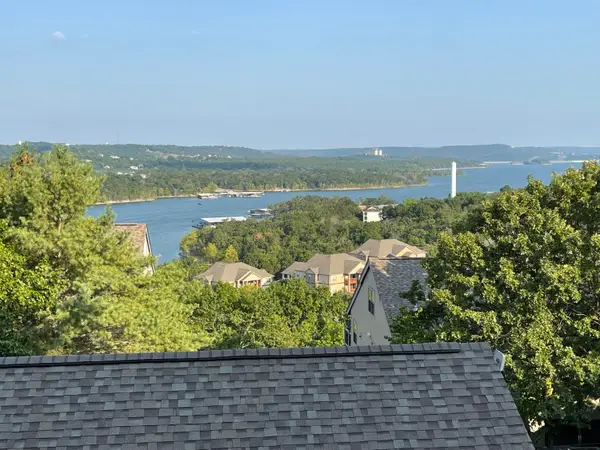 $199,900Active1 beds 1 baths628 sq. ft.
$199,900Active1 beds 1 baths628 sq. ft.1 Treehouse Lane #2, Branson, MO 65616
MLS# 60301884Listed by: NEW VIEW REALTY, LLC - New
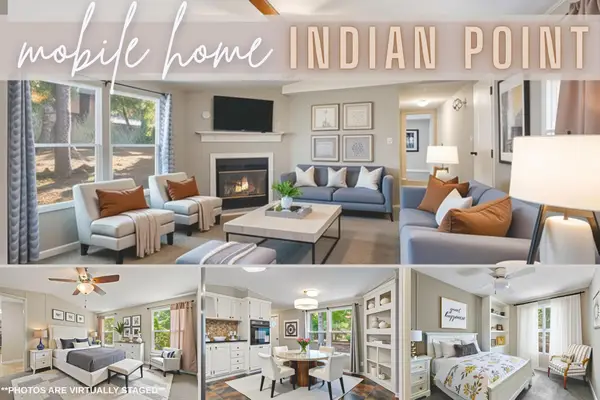 $149,000Active3 beds 2 baths1,214 sq. ft.
$149,000Active3 beds 2 baths1,214 sq. ft.769 Jakes Creek Trail, Indian Point, MO 65616
MLS# 60301867Listed by: KELLER WILLIAMS TRI-LAKES - New
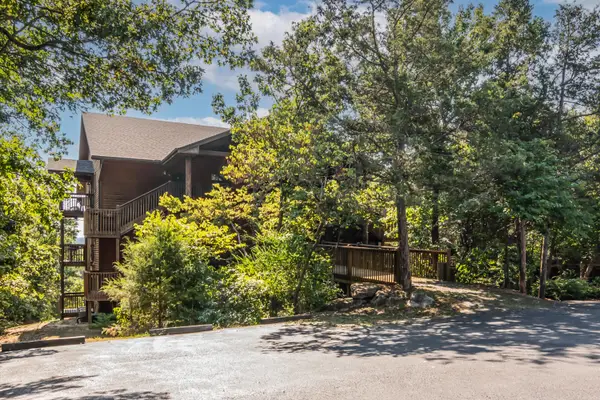 $419,000Active2 beds 2 baths1,175 sq. ft.
$419,000Active2 beds 2 baths1,175 sq. ft.18 Turned Branch Road #6, Branson, MO 65616
MLS# 60301816Listed by: KELLER WILLIAMS TRI-LAKES - New
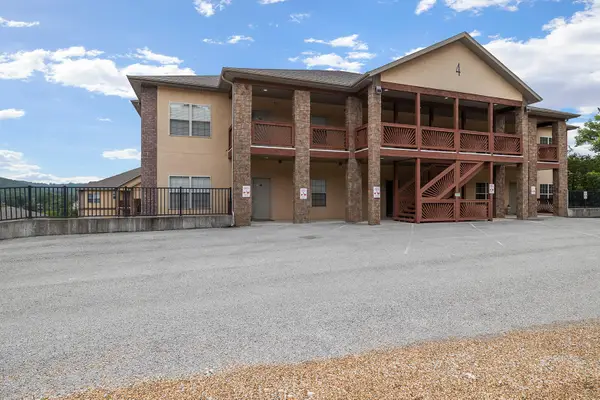 $450,000Active3 beds 2 baths1,742 sq. ft.
$450,000Active3 beds 2 baths1,742 sq. ft.190 Rockwood Lane #2, Branson, MO 65616
MLS# 60301733Listed by: JEREMY SCHNEIDER REAL ESTATE - New
 $450,000Active3 beds 2 baths1,742 sq. ft.
$450,000Active3 beds 2 baths1,742 sq. ft.190 Rockwood Lane #1, Branson, MO 65616
MLS# 60301728Listed by: JEREMY SCHNEIDER REAL ESTATE - New
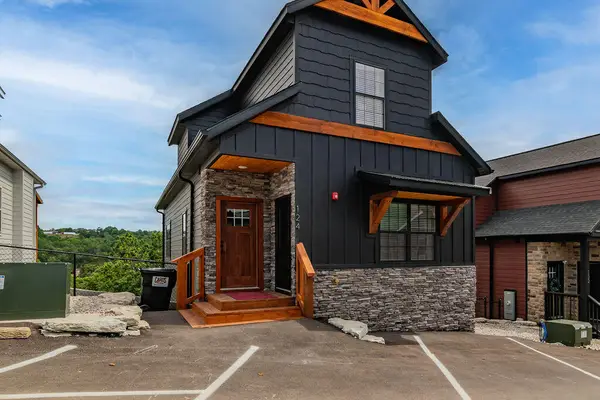 $775,000Active5 beds 4 baths2,455 sq. ft.
$775,000Active5 beds 4 baths2,455 sq. ft.124 David Shawn Drive, Branson, MO 65616
MLS# 60301692Listed by: EXP REALTY, LLC. - New
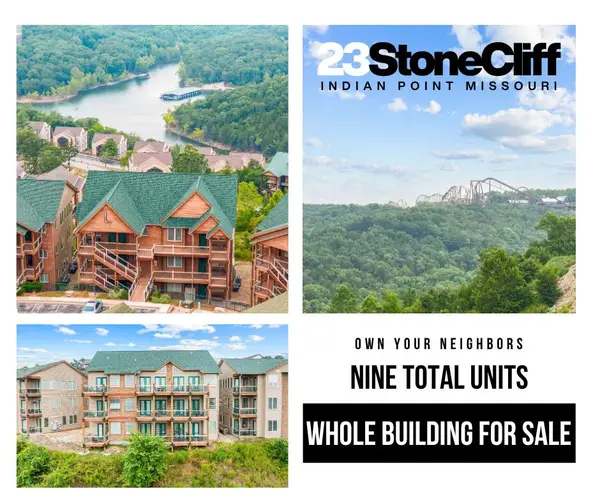 $1,895,000Active12 beds 18 baths8,589 sq. ft.
$1,895,000Active12 beds 18 baths8,589 sq. ft.23 Stone Cliff Circle, Indian Point, MO 65616
MLS# 60301615Listed by: LIGHTFOOT & YOUNGBLOOD INVESTMENT REAL ESTATE LLC  $639,000Active7 beds 7 baths4,300 sq. ft.
$639,000Active7 beds 7 baths4,300 sq. ft.333 Willow Oak, Branson, MO 65616
MLS# 60300750Listed by: NEW VIEW REALTY, LLC
