18 Turned Branch Road #6, Branson, MO 65616
Local realty services provided by:Better Homes and Gardens Real Estate Southwest Group
Listed by:selenia hulen-ehrlich
Office:keller williams tri-lakes
MLS#:60301816
Source:MO_GSBOR
18 Turned Branch Road #6,Branson, MO 65616
$419,000
- 2 Beds
- 2 Baths
- 1,175 sq. ft.
- Condominium
- Pending
Price summary
- Price:$419,000
- Price per sq. ft.:$356.6
About this home
NOW IS THE TIME TO START ENJOYING TABLE ROCK LAKE! Come, sit on the deck! Enjoy the view of this gorgeous lake, all year long from the screened deck of this beautifully designed condo in The Village at Indian Point! Walk in to this warm and inviting condo to lounge in front of a wood burning fireplace when it is chilly outside or hang out on one of the 3 decks when it is nice out! Coffee on the side deck, supper on the back deck and gathering to chat on the front deck! Or walk over to take a dip in the zero entry outdoor pool, provided and maintained by the resort. Work out in the gym then swim a few laps in the indoor pool or relax in the hot tub! Inside your unit you will find 2 bedrooms on the main level, each having their own private bathrooms along with a Loft bedroom overlooking the living room and kitchen. The open concept kitchen & dining allow everyone to enjoy time spent together! No going into town to do the laundry! The side by side washer and dryer are in a deep closet toward the back of the kitchen next to the pantry. YES! I said pantry! When at the lake, you have to stay stocked up on the essentials for those spur of the moment cookouts! You will love the absolutely gorgeous countertops and breakfast bar, btw! Most of the furnishings will stay with the condo, if you would like. Did I mention that you could add this condo to the rental program? YES! The Village takes care of everything with a percentage of the rentals. Details are available. Just request them! Now, let's talk LOCATION, LOCATION, LOCATION! Minutes to the north you have SILVER DOLLAR CITY and all the excitement you can imagine!! If you haven't been there, you are missing a ton of fun! Minutes to the south you have Indian Point Marina and Boat Dock where you can rent a boat or store yours! In between these two you will find several food trucks and restaurants to enjoy, some with live entertainment! Come see what awaits you at THE VILLAGE AT INDIAN POINT!
Contact an agent
Home facts
- Year built:2003
- Listing ID #:60301816
- Added:47 day(s) ago
- Updated:September 26, 2025 at 07:31 AM
Rooms and interior
- Bedrooms:2
- Total bathrooms:2
- Full bathrooms:2
- Living area:1,175 sq. ft.
Heating and cooling
- Cooling:Ceiling Fan(s)
- Heating:Fireplace(s), Forced Air
Structure and exterior
- Year built:2003
- Building area:1,175 sq. ft.
Schools
- High school:Reeds Spring
- Middle school:Reeds Spring
- Elementary school:Reeds Spring
Finances and disclosures
- Price:$419,000
- Price per sq. ft.:$356.6
- Tax amount:$676 (2024)
New listings near 18 Turned Branch Road #6
- New
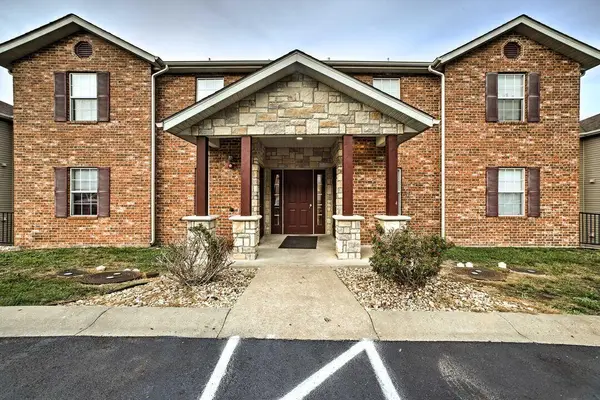 $207,497Active3 beds 2 baths1,147 sq. ft.
$207,497Active3 beds 2 baths1,147 sq. ft.2911 Vineyards Parkway #6-4, Branson, MO 65616
MLS# 60305674Listed by: PB REALTY - New
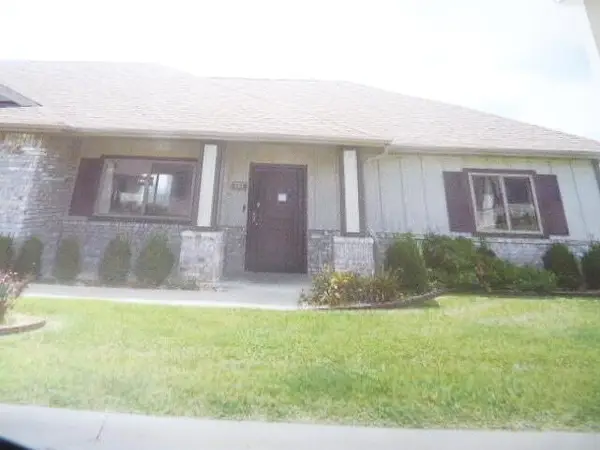 $237,000Active2 beds 2 baths1,218 sq. ft.
$237,000Active2 beds 2 baths1,218 sq. ft.112 B Vista View, Branson, MO 65616
MLS# 60305659Listed by: RE/MAX ASSOCIATED BROKERS INC. - New
 $1,300,000Active4 beds 5 baths5,918 sq. ft.
$1,300,000Active4 beds 5 baths5,918 sq. ft.14 Dalton Circle, Branson, MO 65616
MLS# 60305531Listed by: ALPHA REALTY MO, LLC - New
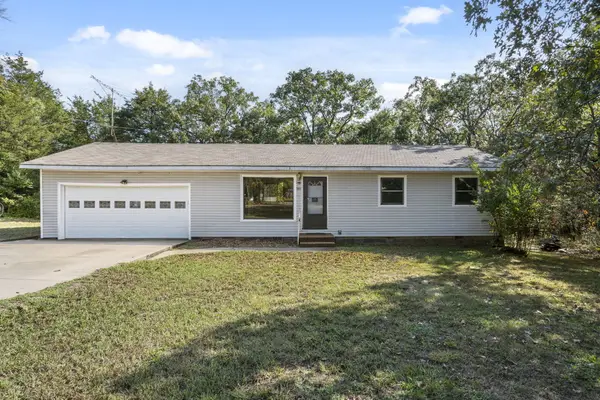 $160,000Active3 beds 1 baths1,040 sq. ft.
$160,000Active3 beds 1 baths1,040 sq. ft.311 Hunter Avenue, Branson, MO 65616
MLS# 60305456Listed by: WHITE MAGNOLIA REAL ESTATE LLC - New
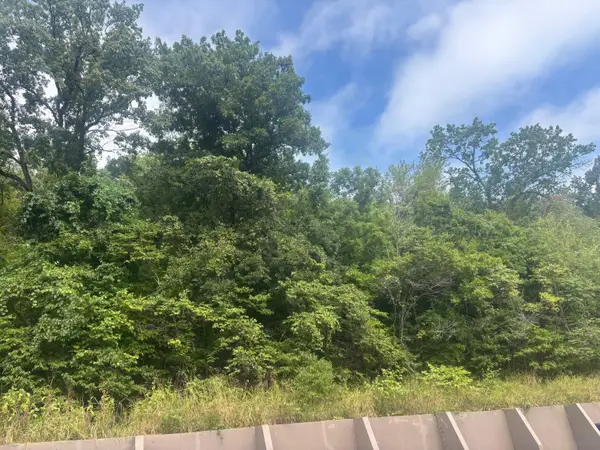 $50,000Active5.11 Acres
$50,000Active5.11 Acres000 Fall Creek Road, Branson, MO 65616
MLS# 60305439Listed by: HCW REALTY - New
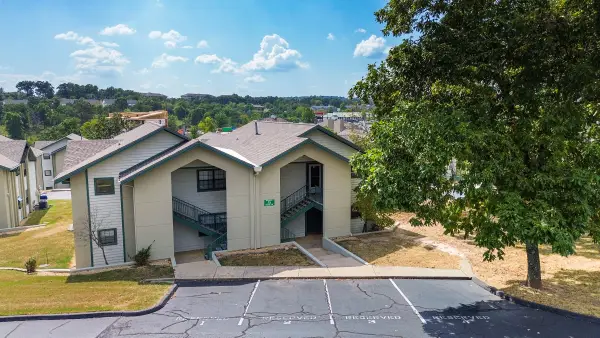 $229,900Active2 beds 2 baths1,239 sq. ft.
$229,900Active2 beds 2 baths1,239 sq. ft.2700 Green Mountain Drive #3, Branson, MO 65616
MLS# 60305351Listed by: LPT REALTY LLC - New
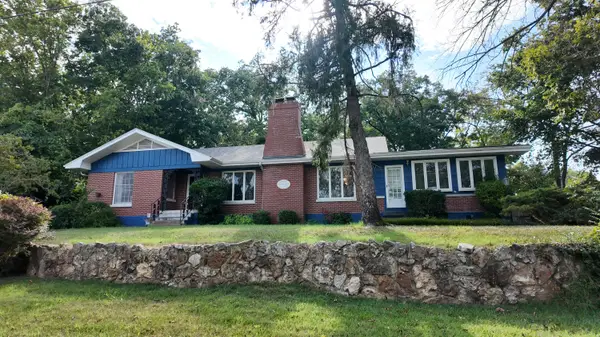 $325,000Active3 beds 2 baths2,735 sq. ft.
$325,000Active3 beds 2 baths2,735 sq. ft.203 N 4th Street, Branson, MO 65616
MLS# 60305353Listed by: VINTON COMMERCIAL REALTY - New
 $725,000Active4 beds 4 baths2,100 sq. ft.
$725,000Active4 beds 4 baths2,100 sq. ft.125 Indian Summer Lane, Branson, MO 65616
MLS# 60305329Listed by: KELLER WILLIAMS - New
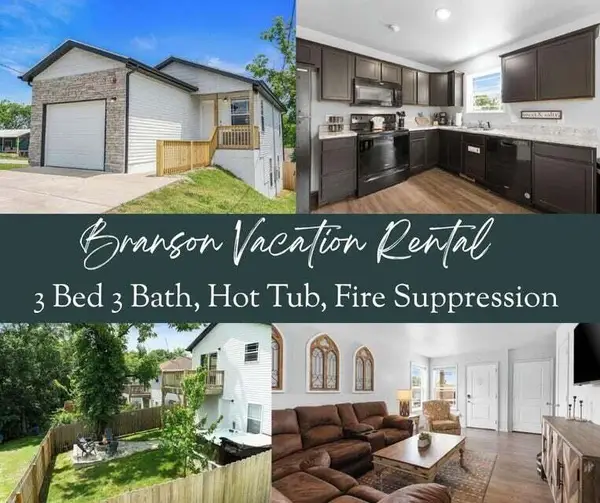 $445,000Active3 beds 3 baths1,408 sq. ft.
$445,000Active3 beds 3 baths1,408 sq. ft.302 W College Street, Branson, MO 65616
MLS# 60305322Listed by: KELLER WILLIAMS TRI-LAKES - New
 $445,000Active3 beds 4 baths1,408 sq. ft.
$445,000Active3 beds 4 baths1,408 sq. ft.310 W College Street, Branson, MO 65616
MLS# 60305324Listed by: KELLER WILLIAMS TRI-LAKES
