1453 Grand View Drive, Sunrise Beach, MO 65079
Local realty services provided by:Better Homes and Gardens Real Estate Lake Realty
Listed by:jason whittle
Office:re/max lake of the ozarks
MLS#:3578902
Source:MO_LOBR
Price summary
- Price:$3,250,000
- Price per sq. ft.:$557.65
- Monthly HOA dues:$167.42
About this home
Unparalleled luxury and privacy with this beautifully updated 5-bed, 4.5-bath Thomas Construction home, privately situated on nearly an acre with 168' of lakefront. Enjoy main channel views from nearly every room, with soaring 16’ ceilings, accented by vaulted and tray designs throughout. The home is filled with high-end finishes, including hickory engineered hardwood floors and a gourmet kitchen featuring custom knotty alder cabinets and high-end appliances. The primary retreat includes a spa-inspired bath with copper soaking tub, oversized walk-in closet, and convenient laundry access. The lower level is designed for entertaining, complete with a full bar and a second laundry. The cove-protected dock is easily accessed by a private golf cart path, which also leads to the lakeside pool. An additional lakefront lot with 105' of lakefront is available for purchase with this home, which would be perfect for tennis/pickleball courts or a pool house! If a bigger dock is a necessity, this property can accommodate a large dock with a 16x54 slip! Located in one of the Lakes most desirable locations, this home is just minutes from world-class golf, dining, shopping, and entertainment.
Contact an agent
Home facts
- Year built:2002
- Listing ID #:3578902
- Added:104 day(s) ago
- Updated:August 19, 2025 at 02:50 PM
Rooms and interior
- Bedrooms:5
- Total bathrooms:5
- Full bathrooms:4
- Half bathrooms:1
- Living area:5,828 sq. ft.
Heating and cooling
- Cooling:Central Air
- Heating:Electric, Forced Air
Structure and exterior
- Roof:Architectural, Shingle
- Year built:2002
- Building area:5,828 sq. ft.
Utilities
- Water:Public Water
- Sewer:Community Coop Sewer
Finances and disclosures
- Price:$3,250,000
- Price per sq. ft.:$557.65
- Tax amount:$7,732 (2024)
New listings near 1453 Grand View Drive
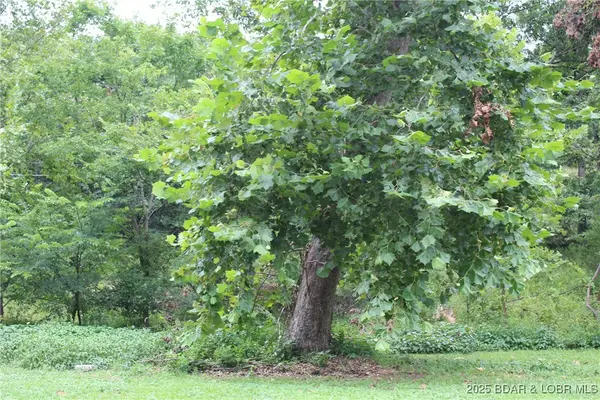 $20,900Active0 Acres
$20,900Active0 AcresLot B-1 Pinkie Lane, Sunrise Beach, MO 65079
MLS# 3579673Listed by: WEICHERT, REALTORS - LAURIE REALTY- New
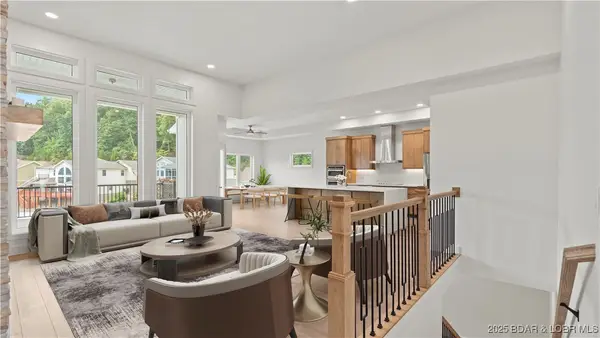 $930,000Active4 beds 3 baths2,786 sq. ft.
$930,000Active4 beds 3 baths2,786 sq. ft.80 Ledgestone Estates Court, Sunrise Beach, MO 65079
MLS# 3581029Listed by: KELLER WILLIAMS L.O. REALTY 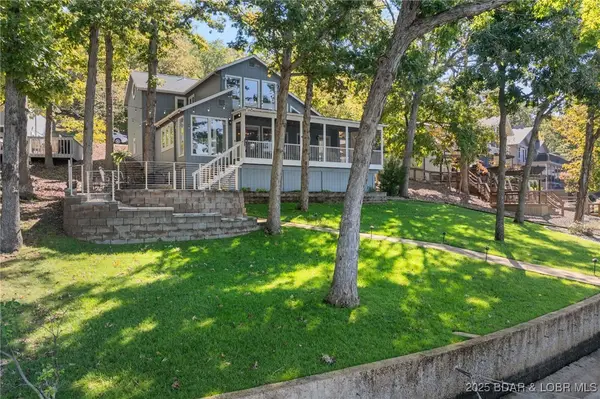 $699,900Pending3 beds 2 baths2,250 sq. ft.
$699,900Pending3 beds 2 baths2,250 sq. ft.623 Castle Garden Road, Sunrise Beach, MO 65079
MLS# 3581002Listed by: EPIC REAL ESTATE GROUP- New
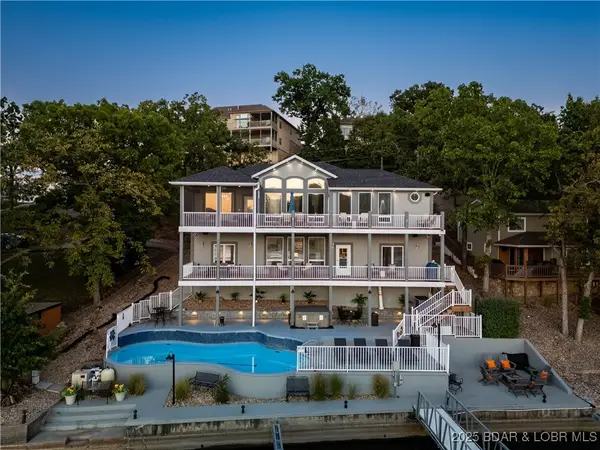 $1,850,000Active6 beds 5 baths3,207 sq. ft.
$1,850,000Active6 beds 5 baths3,207 sq. ft.415 Gardenia Circle, Sunrise Beach, MO 65079
MLS# 3580823Listed by: RE/MAX LAKE OF THE OZARKS - New
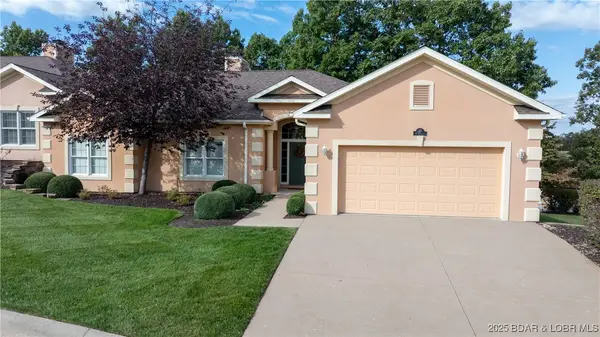 $485,000Active3 beds 3 baths1,733 sq. ft.
$485,000Active3 beds 3 baths1,733 sq. ft.37 Via Da Contro, Sunrise Beach, MO 65079
MLS# 3580984Listed by: RE/MAX LAKE OF THE OZARKS - New
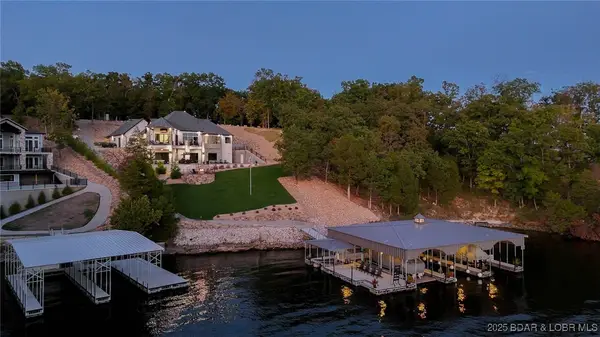 $4,750,000Active5 beds 7 baths5,200 sq. ft.
$4,750,000Active5 beds 7 baths5,200 sq. ft.81 Forest Trace, Sunrise Beach, MO 65079
MLS# 3580755Listed by: RE/MAX LAKE OF THE OZARKS - New
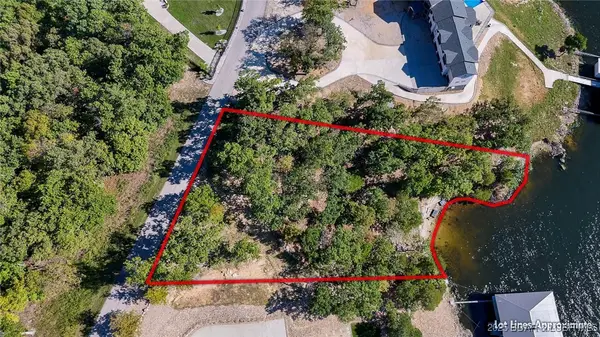 $1,000,000Active1.09 Acres
$1,000,000Active1.09 AcresTBD Forest Trace, Sunrise Beach, MO 65079
MLS# 3580941Listed by: RE/MAX LAKE OF THE OZARKS - New
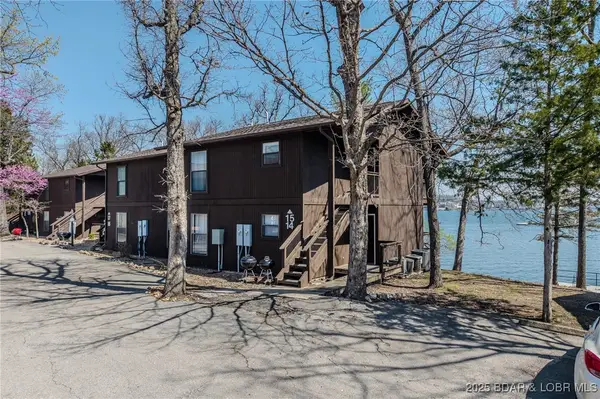 $180,000Active2 beds 2 baths775 sq. ft.
$180,000Active2 beds 2 baths775 sq. ft.256 Lone Oak Point #15, Sunrise Beach, MO 65079
MLS# 3580939Listed by: GATEWAY REAL ESTATE - New
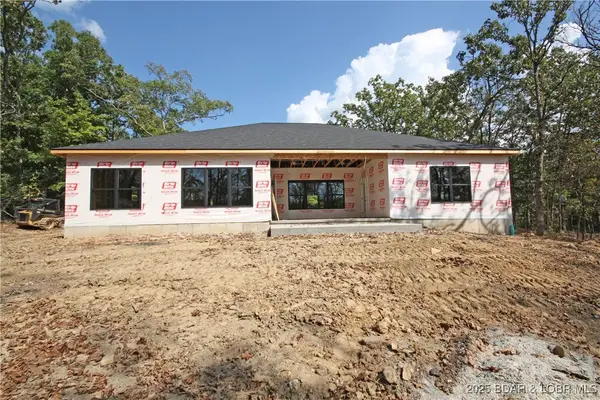 $599,900Active4 beds 4 baths2,332 sq. ft.
$599,900Active4 beds 4 baths2,332 sq. ft.45 Champion Court, Sunrise Beach, MO 65079
MLS# 3580904Listed by: ALBERS REAL ESTATE ADVISORS - New
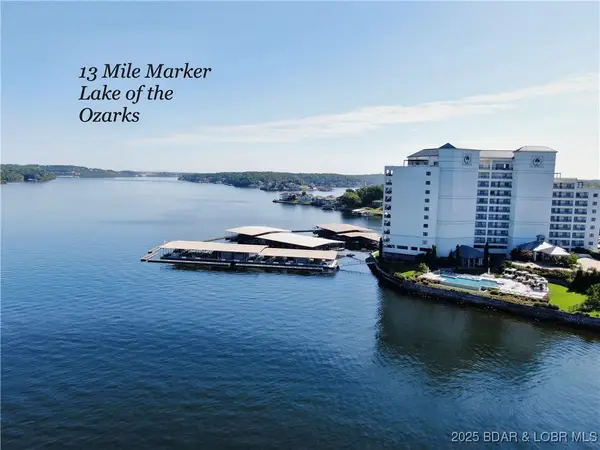 $780,000Active3 beds 3 baths1,691 sq. ft.
$780,000Active3 beds 3 baths1,691 sq. ft.166 Captiva Drive #4F, Sunrise Beach, MO 65079
MLS# 3580841Listed by: ROCK ISLAND REALTY
