29 Forest Trace, Sunrise Beach, MO 65079
Local realty services provided by:Better Homes and Gardens Real Estate Lake Realty
29 Forest Trace,Villages, MO 65079
$2,995,000
- 6 Beds
- 6 Baths
- 5,300 sq. ft.
- Single family
- Active
Listed by:jonathan r hartenstein
Office:lake ozark real estate
MLS#:3577553
Source:MO_LOBR
Price summary
- Price:$2,995,000
- Price per sq. ft.:$565.09
- Monthly HOA dues:$192.58
About this home
NEW CONSTRUCTION nestled in The Villages at Shawnee Bend, the lake's premier luxury home development. Indulge in the ultimate lakeside retreat with this stunning luxury lakefront home designed for those who demand elegance, comfort, and breathtaking waterfront living. Boasting six spacious bedrooms and six lavish bathrooms, with three being lakeside Master Suites, this home offers ample space for family and friends. Direct access to the water with a large cruiser dock. Hardwood floors flow throughout, complemented by soaring vaulted tongue-and-groove ceilings that enhance the home’s grandeur. A private entertainment space is perfect for hosting, complete with elegant finishes & stunning Main Channel views. High-end appliances, custom cabinetry, and an open-concept design are perfect for seamless entertaining. Expansive patios and lounging areas, lush landscaping with serene water views. Abundant space for outdoor dining, including a poolside kitchen and lakeside firepit. Whether you're cruising the lake, hosting a dinner party, or simply unwinding in your luxurious retreat, every detail has been crafted for unparalleled comfort and sophistication. Your lakefront paradise awaits.
Contact an agent
Home facts
- Year built:2025
- Listing ID #:3577553
- Added:163 day(s) ago
- Updated:July 19, 2025 at 02:40 AM
Rooms and interior
- Bedrooms:6
- Total bathrooms:6
- Full bathrooms:6
- Living area:5,300 sq. ft.
Heating and cooling
- Cooling:Central Air
- Heating:Electric, Forced Air
Structure and exterior
- Roof:Architectural, Shingle
- Year built:2025
- Building area:5,300 sq. ft.
- Lot area:2.5 Acres
Utilities
- Water:Community Coop
- Sewer:Community Coop Sewer
Finances and disclosures
- Price:$2,995,000
- Price per sq. ft.:$565.09
- Tax amount:$3,013 (2024)
New listings near 29 Forest Trace
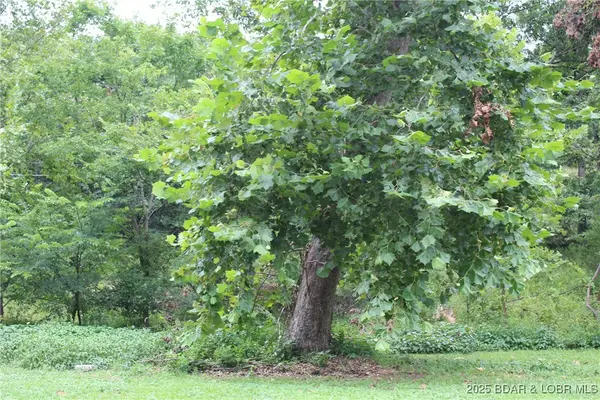 $20,900Active0 Acres
$20,900Active0 AcresLot B-1 Pinkie Lane, Sunrise Beach, MO 65079
MLS# 3579673Listed by: WEICHERT, REALTORS - LAURIE REALTY- New
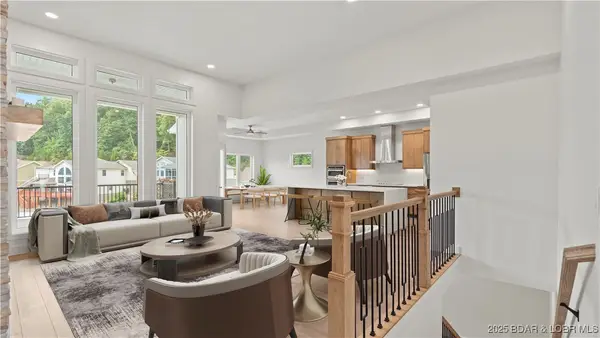 $930,000Active4 beds 3 baths2,786 sq. ft.
$930,000Active4 beds 3 baths2,786 sq. ft.80 Ledgestone Estates Court, Sunrise Beach, MO 65079
MLS# 3581029Listed by: KELLER WILLIAMS L.O. REALTY 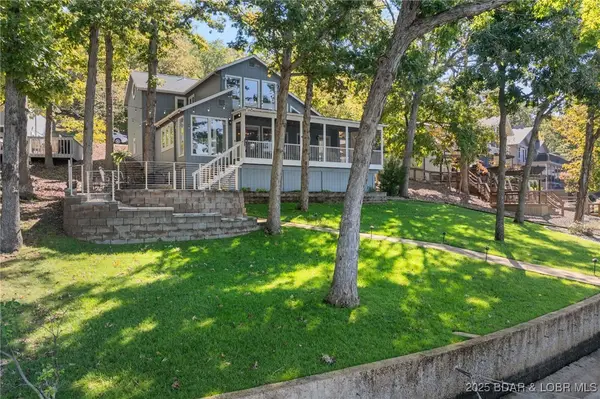 $699,900Pending3 beds 2 baths2,250 sq. ft.
$699,900Pending3 beds 2 baths2,250 sq. ft.623 Castle Garden Road, Sunrise Beach, MO 65079
MLS# 3581002Listed by: EPIC REAL ESTATE GROUP- New
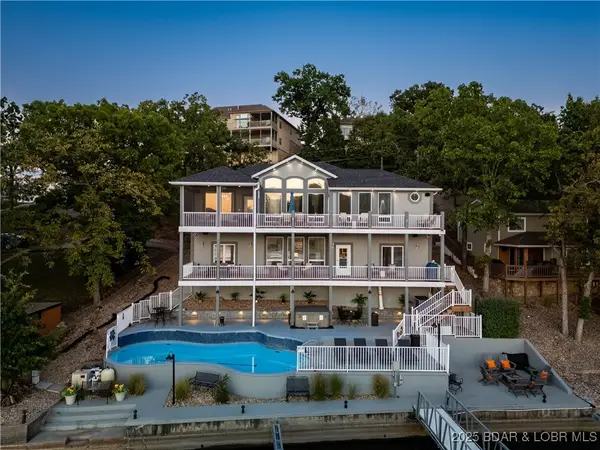 $1,850,000Active6 beds 5 baths3,207 sq. ft.
$1,850,000Active6 beds 5 baths3,207 sq. ft.415 Gardenia Circle, Sunrise Beach, MO 65079
MLS# 3580823Listed by: RE/MAX LAKE OF THE OZARKS - New
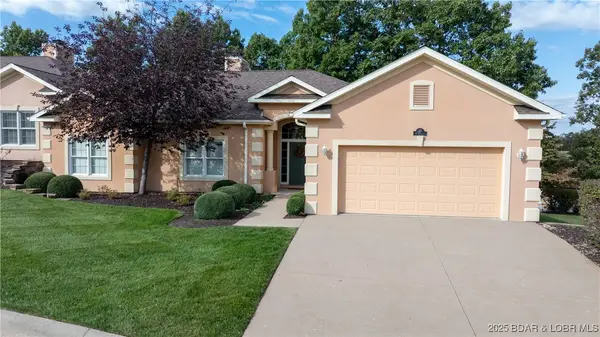 $485,000Active3 beds 3 baths1,733 sq. ft.
$485,000Active3 beds 3 baths1,733 sq. ft.37 Via Da Contro, Sunrise Beach, MO 65079
MLS# 3580984Listed by: RE/MAX LAKE OF THE OZARKS - New
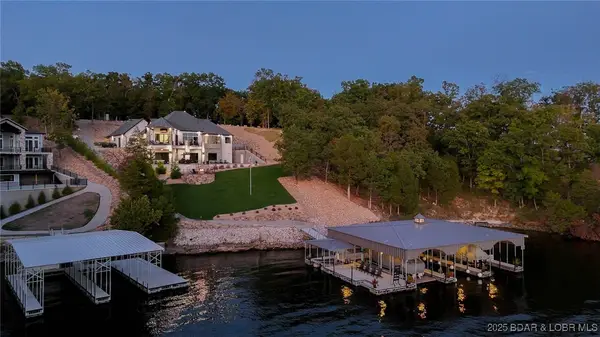 $4,750,000Active5 beds 7 baths5,200 sq. ft.
$4,750,000Active5 beds 7 baths5,200 sq. ft.81 Forest Trace, Sunrise Beach, MO 65079
MLS# 3580755Listed by: RE/MAX LAKE OF THE OZARKS - New
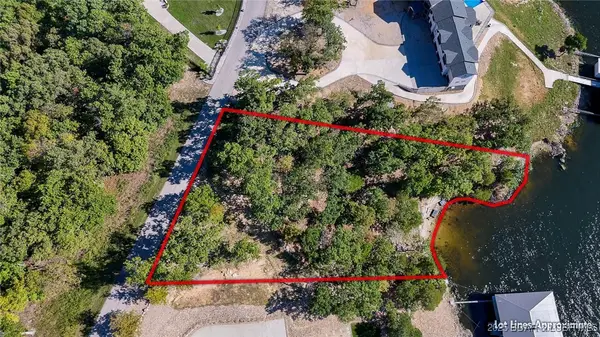 $1,000,000Active1.09 Acres
$1,000,000Active1.09 AcresTBD Forest Trace, Sunrise Beach, MO 65079
MLS# 3580941Listed by: RE/MAX LAKE OF THE OZARKS - New
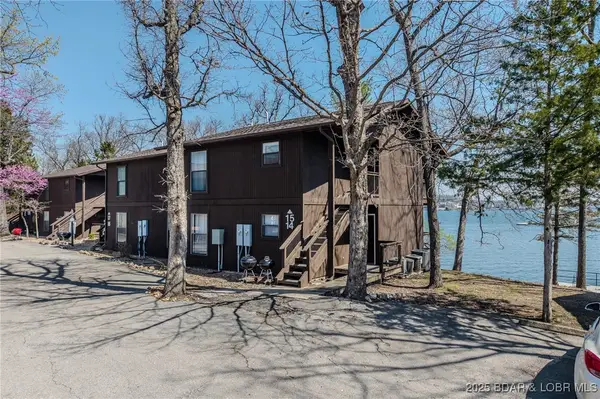 $180,000Active2 beds 2 baths775 sq. ft.
$180,000Active2 beds 2 baths775 sq. ft.256 Lone Oak Point #15, Sunrise Beach, MO 65079
MLS# 3580939Listed by: GATEWAY REAL ESTATE - New
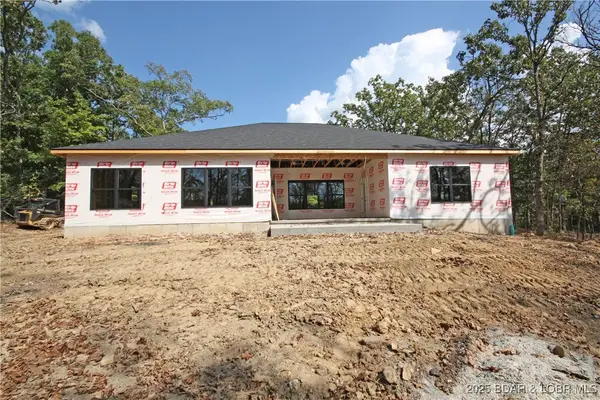 $599,900Active4 beds 4 baths2,332 sq. ft.
$599,900Active4 beds 4 baths2,332 sq. ft.45 Champion Court, Sunrise Beach, MO 65079
MLS# 3580904Listed by: ALBERS REAL ESTATE ADVISORS - New
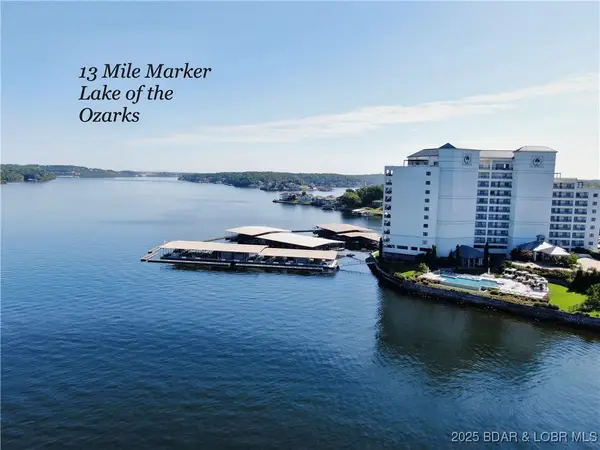 $780,000Active3 beds 3 baths1,691 sq. ft.
$780,000Active3 beds 3 baths1,691 sq. ft.166 Captiva Drive #4F, Sunrise Beach, MO 65079
MLS# 3580841Listed by: ROCK ISLAND REALTY
