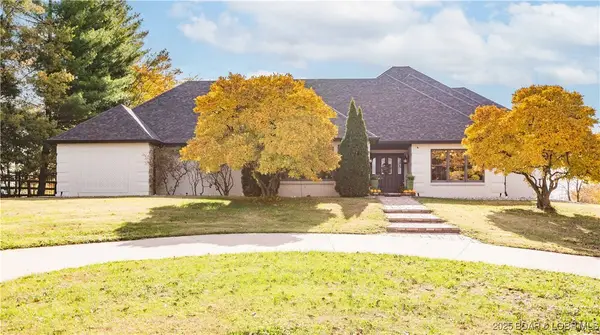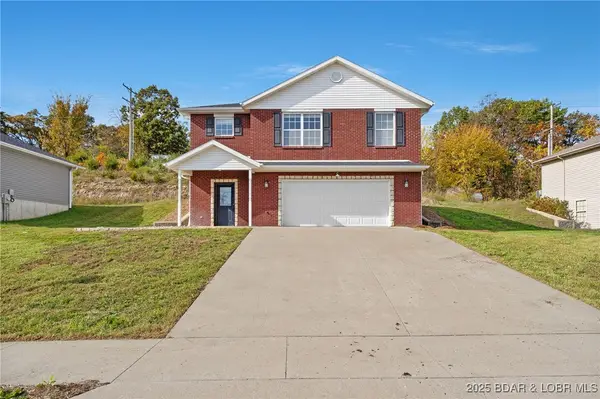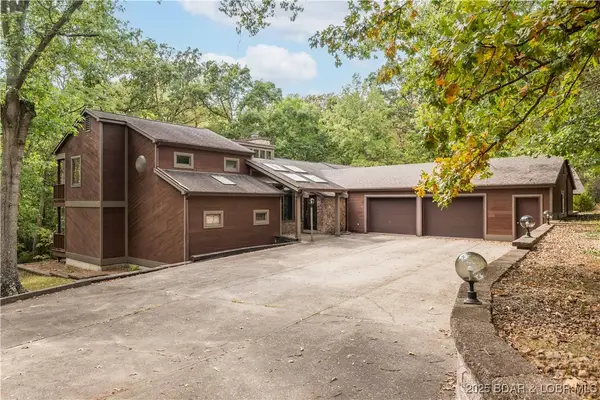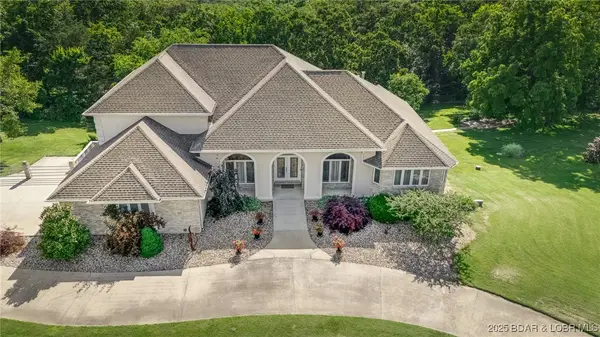509 Sue Drive, Jefferson City, MO 65109
Local realty services provided by:Better Homes and Gardens Real Estate Lake Realty
Listed by: stephanie s biggs
Office: re/max jefferson city
MLS#:3582403
Source:MO_LOBR
Price summary
- Price:$250,000
- Price per sq. ft.:$102.12
About this home
Fabulous 4-sided brick home is in a wonderful West End area & offers a huge, fully fenced backyard-perfect for kids, pets, & fun! Enjoy plenty of room for a garden, play equipment, or even a kiddie pool. A spacious deck above is ideal for entertaining or relaxing w/a wooded view. Enter through the elegant leaded-glass door into a 2-story foyer highlighted by wainscoting & a sparkling silver chandelier w/prisms.The living room features gray & white tones, crown molding & a bay window w/a cozy window seat to curl up w/a good book. The bright, airy kitchen offers white cabinets & appliances, stylish lighting a pantry, & a nice dining area that can exit to the huge deck. At the end of the hallway to the 3 bedrooms is a painted mural of a tree w/lavender roses.The primary bedroom has a custom wood accent wall done by a local artist Al Harris, a private balcony, & walk-in closet. A luxurious bathroom feels like a high-end spa w/heated floors, stunning standing tub, antique gold chandelier, & arched tiled alcoves. The lower level has a lg family room, vibrant half bath, & a heated 2-car garage. Home is a haven of classic design, artistic touches, & modern style waiting for its new owner.
Contact an agent
Home facts
- Year built:1986
- Listing ID #:3582403
- Added:44 day(s) ago
- Updated:December 17, 2025 at 07:24 PM
Rooms and interior
- Bedrooms:3
- Total bathrooms:2
- Full bathrooms:1
- Half bathrooms:1
- Living area:1,656 sq. ft.
Heating and cooling
- Cooling:Central Air
Structure and exterior
- Year built:1986
- Building area:1,656 sq. ft.
Utilities
- Water:Public Water
- Sewer:Public Sewer
Finances and disclosures
- Price:$250,000
- Price per sq. ft.:$102.12
- Tax amount:$1,565 (2024)
New listings near 509 Sue Drive
 $1,087,000Pending4 beds 4 baths3,660 sq. ft.
$1,087,000Pending4 beds 4 baths3,660 sq. ft.3421 Country Club Drive, Jefferson City, MO 65109
MLS# 3582532Listed by: RE/MAX JEFFERSON CITY $299,900Active3 beds 3 baths1,888 sq. ft.
$299,900Active3 beds 3 baths1,888 sq. ft.2058 Hastings Road, Jefferson City, MO 65109
MLS# 3581298Listed by: OZARK REALTY $799,900Active4 beds 4 baths4,585 sq. ft.
$799,900Active4 beds 4 baths4,585 sq. ft.1635 Seven Hills Road, Jefferson City, MO 65101
MLS# 3581131Listed by: RE/MAX JEFFERSON CITY $695,000Active5 beds 7 baths6,037 sq. ft.
$695,000Active5 beds 7 baths6,037 sq. ft.121 Highland Waye, Jefferson City, MO 65101
MLS# 3578932Listed by: RE/MAX JEFFERSON CITY
