224 Park Place Drive, Kaiser, MO 65047
Local realty services provided by:Better Homes and Gardens Real Estate Lake Realty
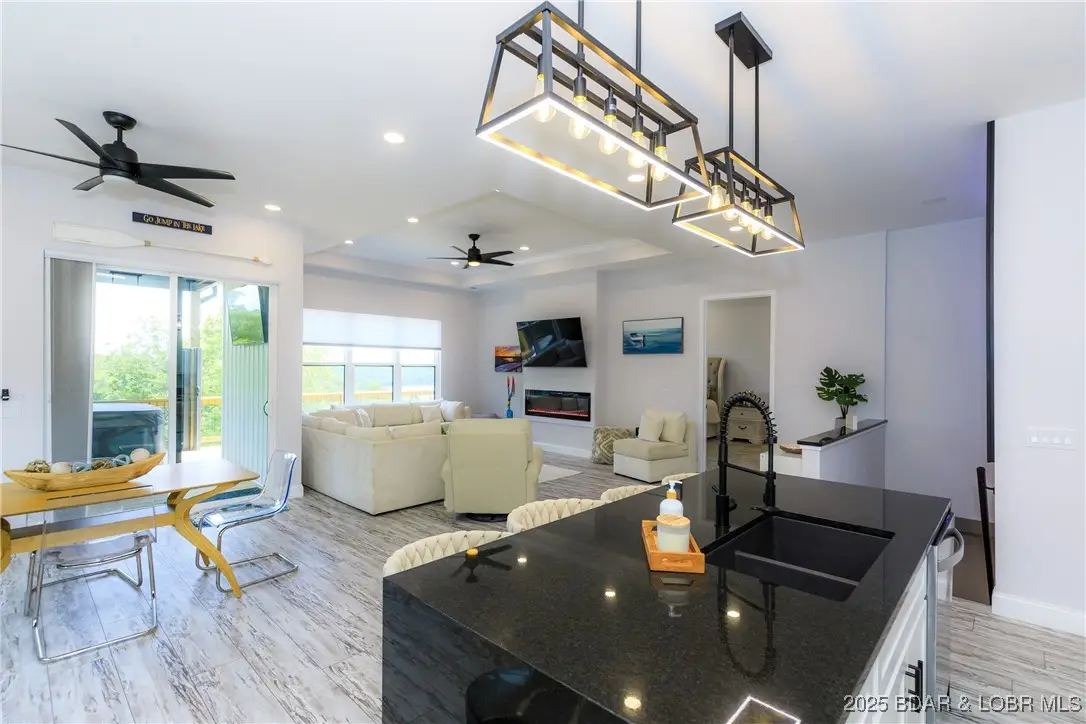
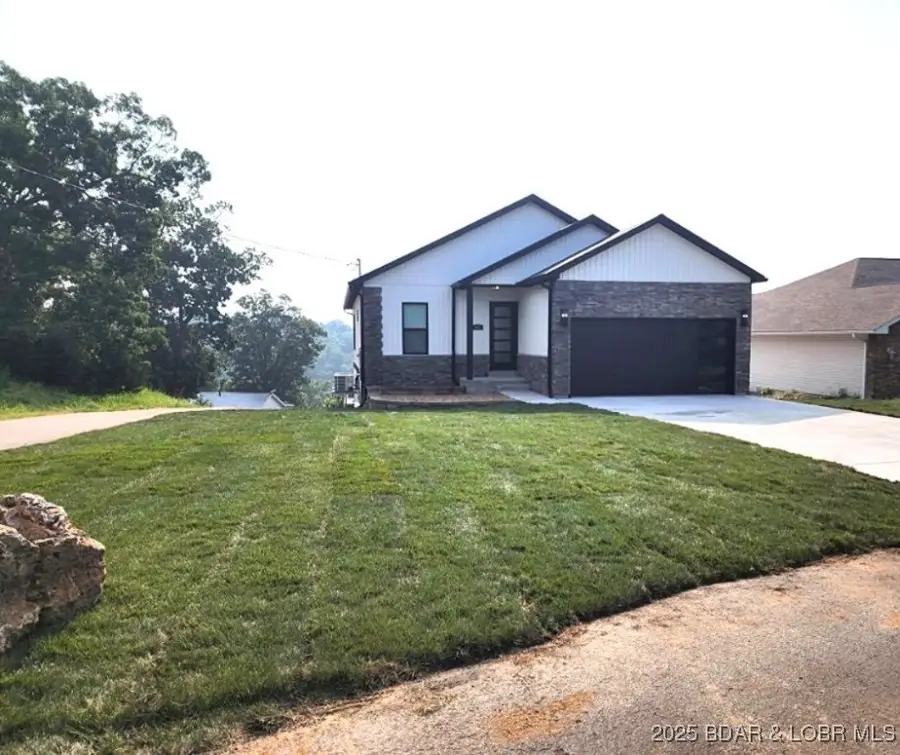
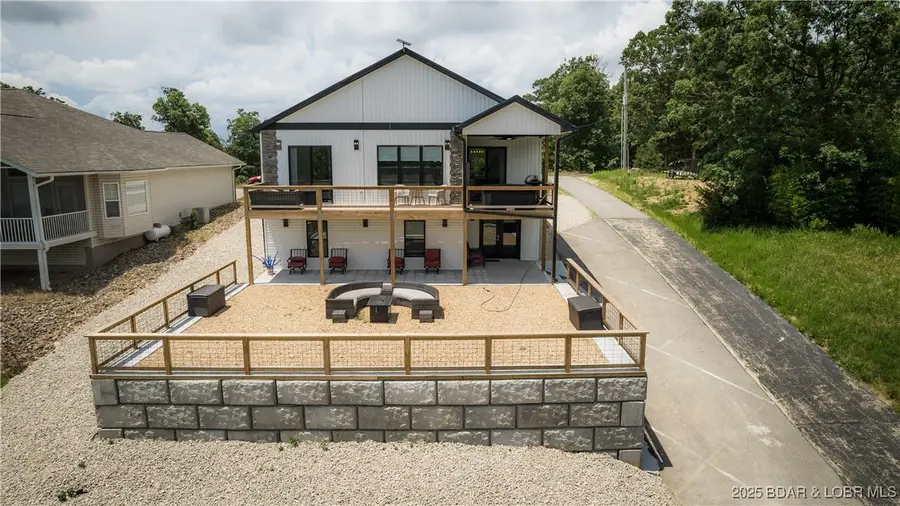
224 Park Place Drive,Kaiser, MO 65047
$825,000
- 4 Beds
- 3 Baths
- 3,600 sq. ft.
- Single family
- Active
Listed by:ann m klimkewicz, pc
Office:re/max lake of the ozarks
MLS#:3578751
Source:MO_LOBR
Price summary
- Price:$825,000
- Price per sq. ft.:$229.17
- Monthly HOA dues:$173.67
About this home
Luxury NEW CONSTRUCTION 4BR/3BA home with open floor plan, located within the state park & offering spectacular lake views & a 12x30 boat slip! Main-level living features 2BR/2BA, electric fireplace, remote blinds, custom kitchen with island/pantry. LVP and marble bath floors. Granite counters. New furniture throughout. A signature lighted, color-changing Lake of the Ozarks sign ads a touch of custom flair. Primary suite includes walk-in closet, deck access, spa-style bath with soaking tub, multihead shower, bidet, dual vanity, & lit/heated mirror. All bedrooms have TVs & fireplaces. Upper deck includes hot tub, TV & retractable privacy screen. Lower level can be used as lockout/rental unit with its own kitchen, living/game areas, 2BR/1BA, multihead shower, & 2nd laundry. Community amenities: pool, playground, clubhouse, & lots of green space. 2-car garage w/12-ft ceilings. Tankless water heater & 2 Bosch HVAC units. Optional tritoon & hoist available! With luxury finishes, incredible lake views, and direct access to nature, this exceptional home offers a unique opportunity for full-time living, vacation retreat, or income-generating potential. Dreams to Reality. Call Today!
Contact an agent
Home facts
- Year built:2025
- Listing Id #:3578751
- Added:44 day(s) ago
- Updated:August 10, 2025 at 03:06 PM
Rooms and interior
- Bedrooms:4
- Total bathrooms:3
- Full bathrooms:3
- Living area:3,600 sq. ft.
Heating and cooling
- Cooling:Central Air
- Heating:Electric, Forced Air
Structure and exterior
- Year built:2025
- Building area:3,600 sq. ft.
Utilities
- Water:Community Coop, Public Water
- Sewer:Public Sewer
Finances and disclosures
- Price:$825,000
- Price per sq. ft.:$229.17
- Tax amount:$43 (2024)
New listings near 224 Park Place Drive
- New
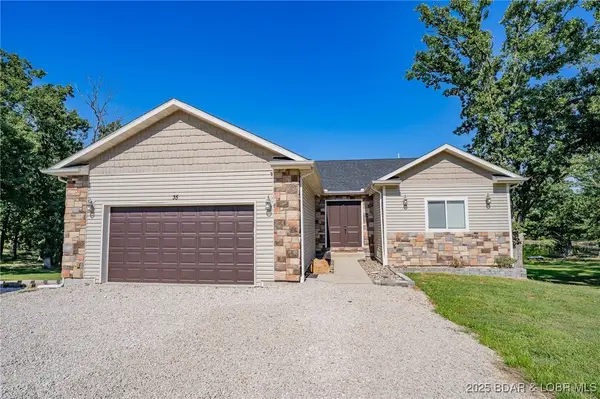 $650,000Active4 beds 5 baths3,600 sq. ft.
$650,000Active4 beds 5 baths3,600 sq. ft.35 North Star Circle, Kaiser, MO 65047
MLS# 3579659Listed by: NETTWORK GLOBAL, LLC - New
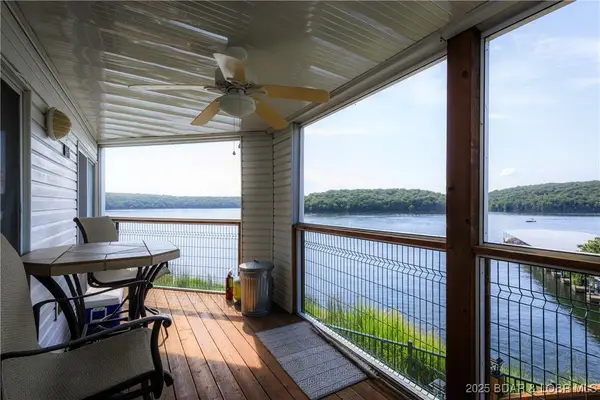 $375,000Active3 beds 2 baths1,100 sq. ft.
$375,000Active3 beds 2 baths1,100 sq. ft.601 Park Place Drive #1A, Kaiser, MO 65047
MLS# 3579457Listed by: RE/MAX LAKE OF THE OZARKS - New
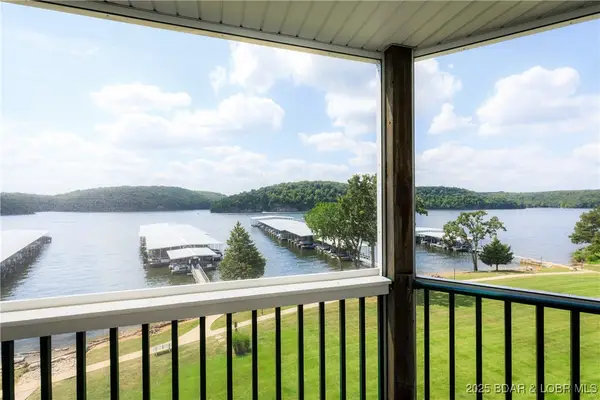 $212,212Active1 beds 1 baths598 sq. ft.
$212,212Active1 beds 1 baths598 sq. ft.549 Park Place Drive #3B, Kaiser, MO 65047
MLS# 3579495Listed by: RE/MAX LAKE OF THE OZARKS 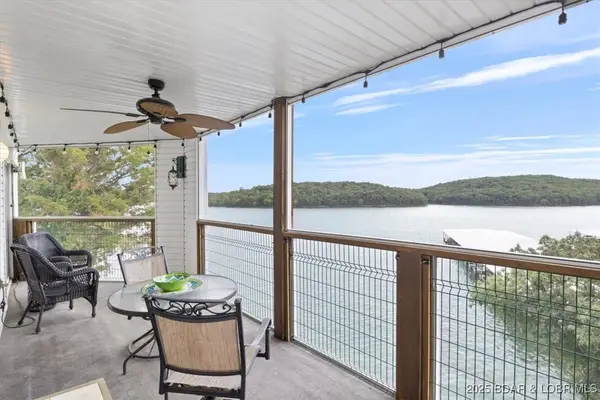 $335,000Active3 beds 2 baths1,241 sq. ft.
$335,000Active3 beds 2 baths1,241 sq. ft.601 Park Place Drive #2A, Kaiser, MO 65047
MLS# 3579411Listed by: RE/MAX LAKE OF THE OZARKS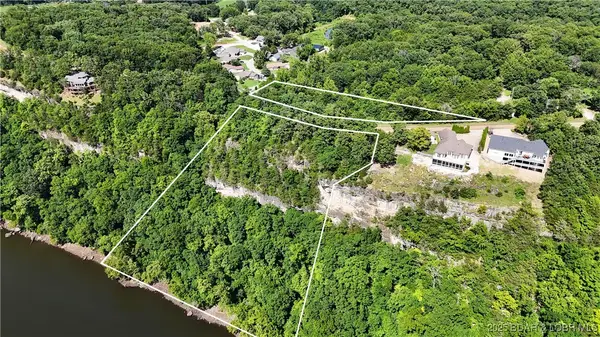 $225,000Active3.6 Acres
$225,000Active3.6 AcresTBD Hwy D, Kaiser, MO 65047
MLS# 3579123Listed by: RE/MAX LAKE OF THE OZARKS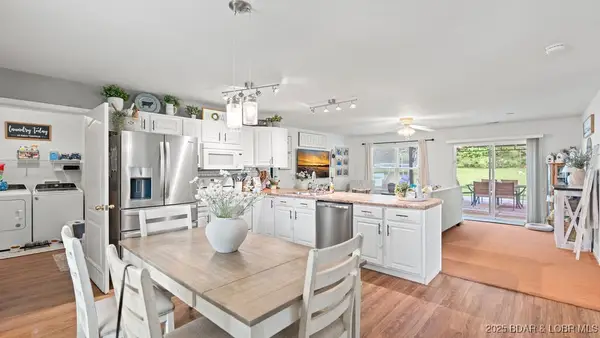 $295,000Active3 beds 2 baths1,320 sq. ft.
$295,000Active3 beds 2 baths1,320 sq. ft.3 Mary Drive, Kaiser, MO 65047
MLS# 3578999Listed by: RE/MAX LAKE OF THE OZARKS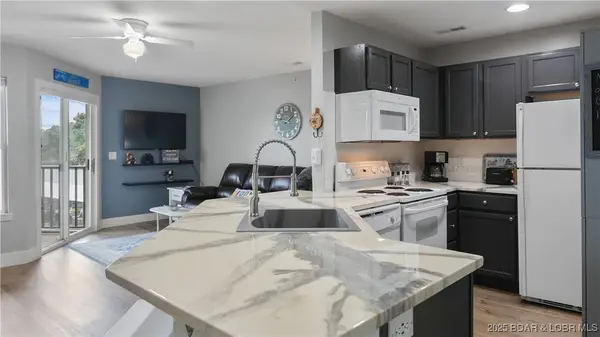 $213,000Active1 beds 1 baths589 sq. ft.
$213,000Active1 beds 1 baths589 sq. ft.575 Park Place Drive #2B, Kaiser, MO 65047
MLS# 3578888Listed by: RE/MAX LAKE OF THE OZARKS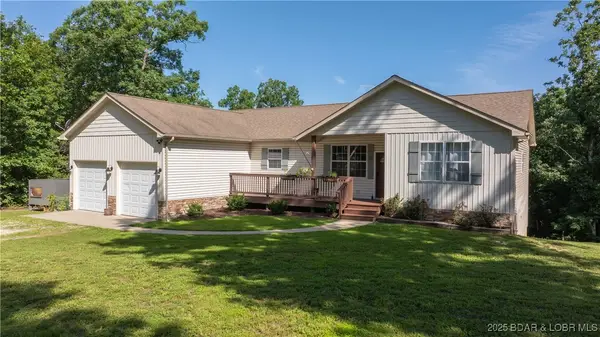 $499,000Active5 beds 3 baths3,060 sq. ft.
$499,000Active5 beds 3 baths3,060 sq. ft.21 Winston Lane, Kaiser, MO 65047
MLS# 3578468Listed by: EXP REALTY, LLC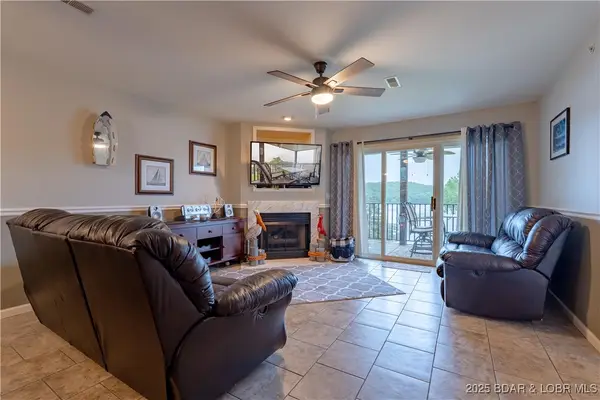 $319,000Active2 beds 2 baths980 sq. ft.
$319,000Active2 beds 2 baths980 sq. ft.549 Park Place Drive #2D, Kaiser, MO 65047
MLS# 3578209Listed by: RE/MAX LAKE OF THE OZARKS
