10027 N Stark Avenue, Kansas City, MO 64157
Local realty services provided by:Better Homes and Gardens Real Estate Kansas City Homes
10027 N Stark Avenue,Kansas City, MO 64157
$479,000
- 4 Beds
- 3 Baths
- 2,743 sq. ft.
- Single family
- Active
Listed by:john erickson
Office:chartwell realty llc.
MLS#:2571789
Source:MOKS_HL
Price summary
- Price:$479,000
- Price per sq. ft.:$174.63
- Monthly HOA dues:$31.25
About this home
Fantastic reverse 1.5 story on a huge corner lot. Primary suite with step in shower and 2 other bedrooms on main floor. All bedrooms have walk in closets. Beautiful wood floors in great room, kitchen, drop zone and dining room. Huge finished basement with room for a refrigerator and when you add your toaster oven, you will have a kitchenette as there is a sink in the kitchen area along with an island. Tons of storage and its all sheet rocked. Radon mitigation system, sump pump and egress window for the 4th bedroom in the basement. House faces West so it gets great sun all day. Main floor kitchen has quartz counter tops. All drawers and cabinets have soft close hinges even in the primary bathroom. All applianes stay. Walk in pantry and drop zone and large laundry room just off the garage. This house is very warm and inviting when you walk in with beautiful wood floors and quite tall ceilings. Bathrooms have quartz counters as well. Outside find a great covered patio, huge 11,000+ square foot lot with black aluminum fencing and irrigation system.
ALL CURTAINS WILL BE REMOVED FROM PROPERTY BEFORE CLOSING. RODS AND ALL BLINDS WILL STAY. ALL APPLIANCES STAY
Contact an agent
Home facts
- Year built:2017
- Listing ID #:2571789
- Added:1 day(s) ago
- Updated:August 31, 2025 at 04:42 PM
Rooms and interior
- Bedrooms:4
- Total bathrooms:3
- Full bathrooms:3
- Living area:2,743 sq. ft.
Heating and cooling
- Cooling:Electric
- Heating:Heat Pump
Structure and exterior
- Roof:Composition
- Year built:2017
- Building area:2,743 sq. ft.
Schools
- High school:Liberty North
- Middle school:South Valley
- Elementary school:Lewis & Clark
Utilities
- Water:City/Public
- Sewer:Public Sewer
Finances and disclosures
- Price:$479,000
- Price per sq. ft.:$174.63
New listings near 10027 N Stark Avenue
- New
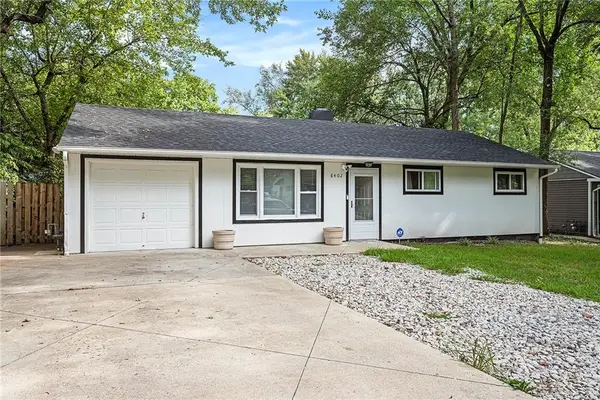 $180,000Active3 beds 1 baths1,824 sq. ft.
$180,000Active3 beds 1 baths1,824 sq. ft.8402 E 114 Terrace, Kansas City, MO 64134
MLS# 2572053Listed by: KELLER WILLIAMS REALTY PARTNERS INC. - New
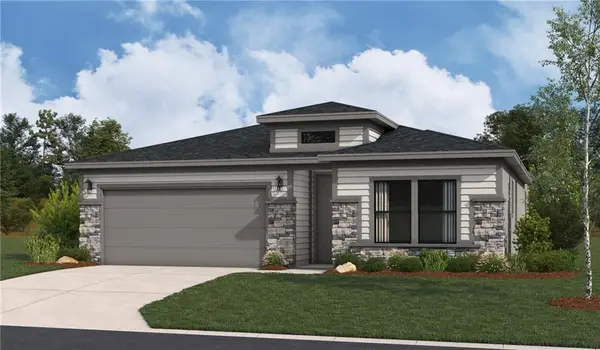 $399,440Active4 beds 2 baths1,980 sq. ft.
$399,440Active4 beds 2 baths1,980 sq. ft.1715 NW 105th Street, Kansas City, MO 64155
MLS# 2572081Listed by: REECENICHOLS - LEES SUMMIT 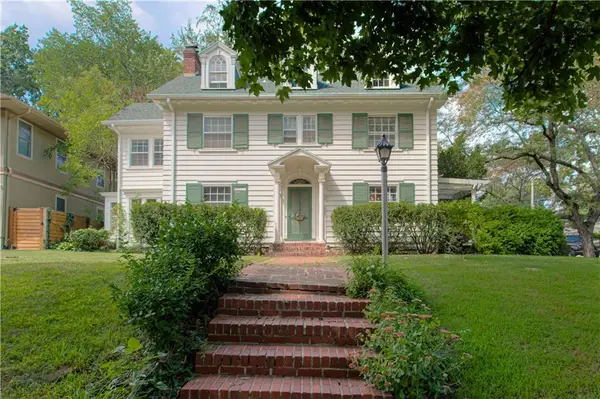 $450,000Active5 beds 4 baths3,743 sq. ft.
$450,000Active5 beds 4 baths3,743 sq. ft.5500 Central Street, Kansas City, MO 64113
MLS# 2559405Listed by: RE/MAX STATE LINE- New
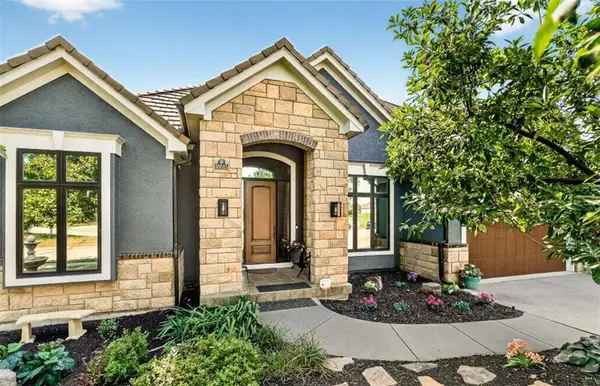 $1,075,000Active4 beds 5 baths4,696 sq. ft.
$1,075,000Active4 beds 5 baths4,696 sq. ft.10515 N Dalton Avenue, Kansas City, MO 64154
MLS# 2572077Listed by: REALTY EXECUTIVES - New
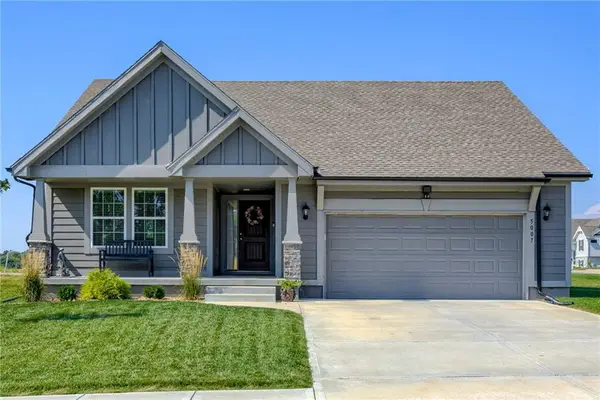 $450,000Active3 beds 2 baths1,564 sq. ft.
$450,000Active3 beds 2 baths1,564 sq. ft.5007 NE 102nd Street, Kansas City, MO 64156
MLS# 2572011Listed by: KELLER WILLIAMS KC NORTH - New
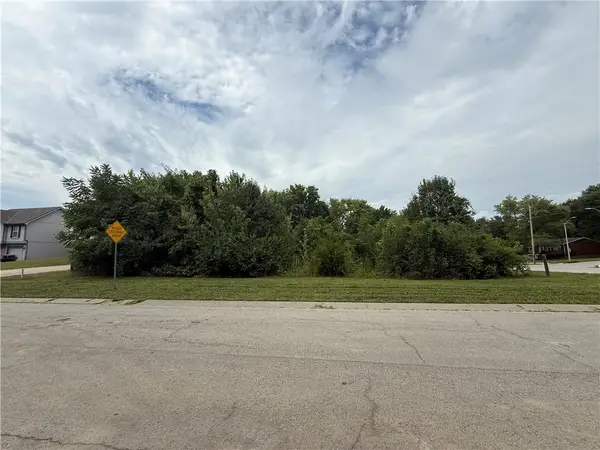 $35,000Active0 Acres
$35,000Active0 AcresNE 113th Street, Kansas City, MO 64155
MLS# 2572068Listed by: 1ST CLASS REAL ESTATE KC 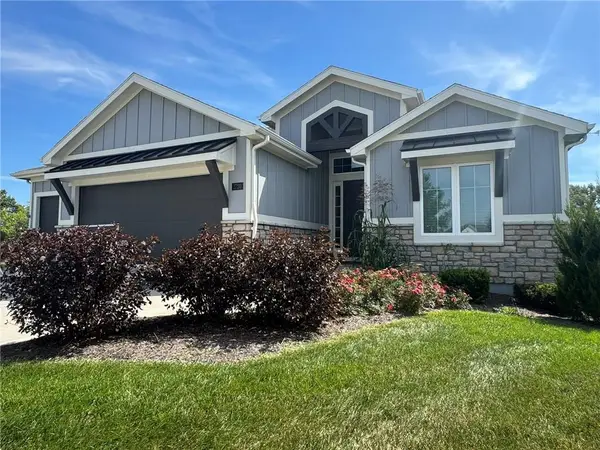 $675,000Pending4 beds 4 baths2,685 sq. ft.
$675,000Pending4 beds 4 baths2,685 sq. ft.1720 NW 107th Terrace, Kansas City, MO 64155
MLS# 2571763Listed by: KELLER WILLIAMS REALTY PARTNERS INC.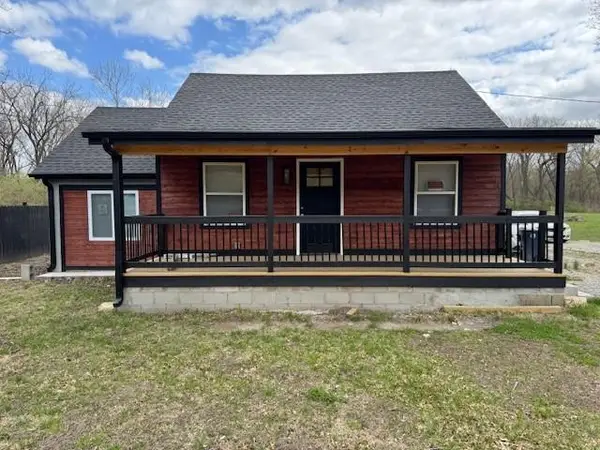 $299,000Active2 beds 1 baths778 sq. ft.
$299,000Active2 beds 1 baths778 sq. ft.10415 Raytown Road, Kansas City, MO 64134
MLS# 2561461Listed by: PLATINUM REALTY LLC- New
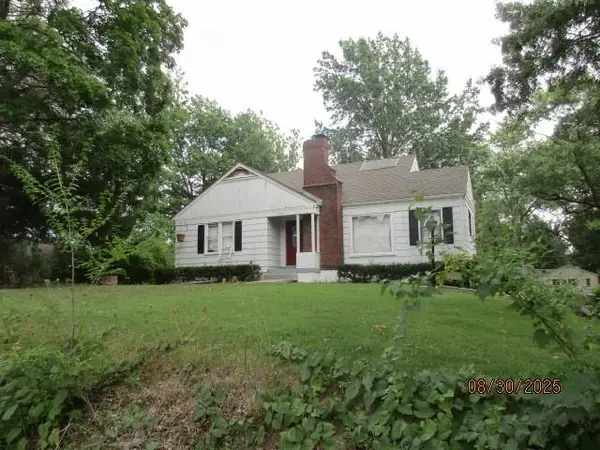 $1Active2 beds 1 baths1,060 sq. ft.
$1Active2 beds 1 baths1,060 sq. ft.2421 NE Vivion Road, Kansas City, MO 64118
MLS# 2572031Listed by: WEBER & ASSOCIATES REALTORS
