10103 NE 102nd Terrace, Kansas City, MO 64157
Local realty services provided by:Better Homes and Gardens Real Estate Kansas City Homes
10103 NE 102nd Terrace,Kansas City, MO 64157
$525,000
- 4 Beds
- 3 Baths
- 2,372 sq. ft.
- Single family
- Active
Listed by:stephanie brown
Office:reecenichols-kcn
MLS#:2578804
Source:MOKS_HL
Price summary
- Price:$525,000
- Price per sq. ft.:$221.33
- Monthly HOA dues:$33.33
About this home
Welcome to this charming and updated Ranch home located in a cul-de-sac in the highly desirable Liberty North School District. This spacious home features 4 bedrooms and 2 1/2 bathrooms all conveniently located on the main floor. As you step inside, you'll be greeted by the fresh paint throughout the home with high ceilings and beautiful hardwood floors that flow throughout the open main living areas. The remodeled kitchen boasts modern lighting, stainless appliances, ample counter space with plenty of storage and a walk-in pantry. The formal dining room is perfect for hosting family dinners and gatherings with friends. You will love the abundance of natural light that fills the home thanks to the large windows and motorized solar shield shades. The walk-out basement is partially finished, and not included in the current square footage. You could potentially add another 2300 sqft to the home. The large open basement is perfect for the ultimate entertaining space, home gym, workshop or adding a 5th bedroom & bath and still have tons of storage space. Other features of this wonderful home include a 3-car attached garage and a nice deck with stairs that overlooks a large level backyard that's perfect for outdoor activities and entertaining. Don't miss the opportunity to make this beautiful home yours and enjoy all that the Liberty community has to offer.
Contact an agent
Home facts
- Year built:2009
- Listing ID #:2578804
- Added:1 day(s) ago
- Updated:October 03, 2025 at 10:47 AM
Rooms and interior
- Bedrooms:4
- Total bathrooms:3
- Full bathrooms:2
- Half bathrooms:1
- Living area:2,372 sq. ft.
Heating and cooling
- Cooling:Electric
- Heating:Heat Pump
Structure and exterior
- Roof:Composition
- Year built:2009
- Building area:2,372 sq. ft.
Schools
- High school:Liberty North
- Middle school:Heritage
- Elementary school:Warren Hills
Utilities
- Water:City/Public
- Sewer:Public Sewer
Finances and disclosures
- Price:$525,000
- Price per sq. ft.:$221.33
New listings near 10103 NE 102nd Terrace
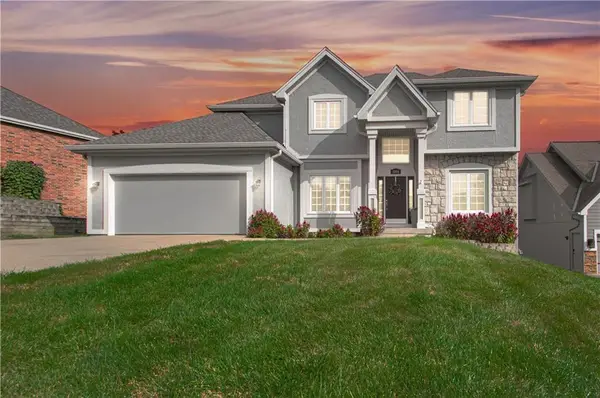 $450,000Active4 beds 4 baths2,953 sq. ft.
$450,000Active4 beds 4 baths2,953 sq. ft.1004 NE 94th Court, Kansas City, MO 64155
MLS# 2575084Listed by: KELLER WILLIAMS KC NORTH- New
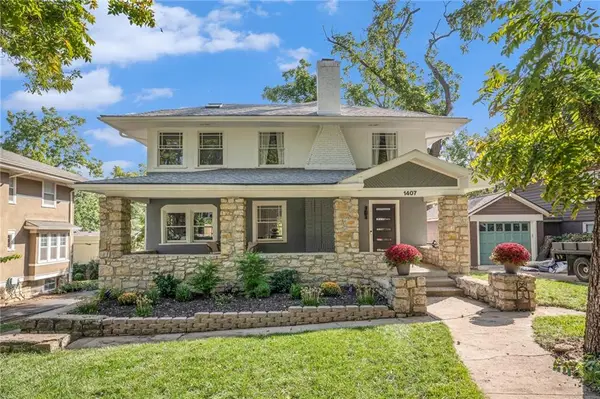 $675,000Active4 beds 4 baths2,603 sq. ft.
$675,000Active4 beds 4 baths2,603 sq. ft.1407 W 50th Street, Kansas City, MO 64112
MLS# 2578146Listed by: REECENICHOLS - COUNTRY CLUB PLAZA - New
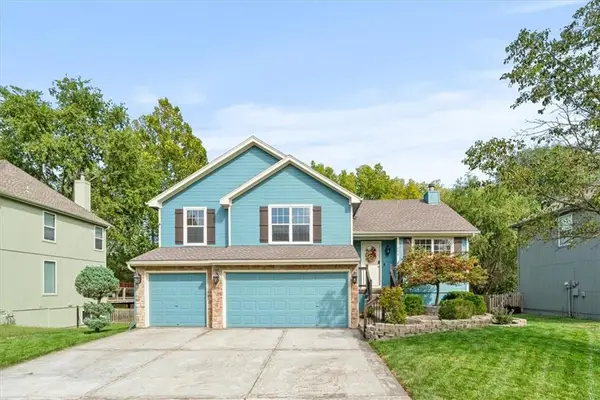 $370,000Active3 beds 3 baths2,496 sq. ft.
$370,000Active3 beds 3 baths2,496 sq. ft.1804 NW 79th Terrace, Kansas City, MO 64151
MLS# 2578197Listed by: 1ST CLASS REAL ESTATE SUMMIT - New
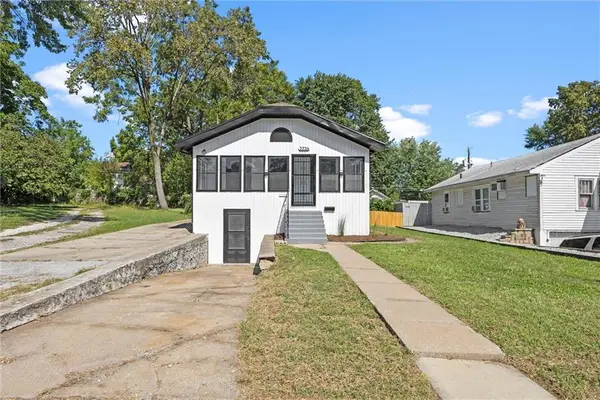 $199,000Active3 beds 1 baths1,061 sq. ft.
$199,000Active3 beds 1 baths1,061 sq. ft.2226 E 70th Terrace, Kansas City, MO 64132
MLS# 2578568Listed by: WEST VILLAGE REALTY - New
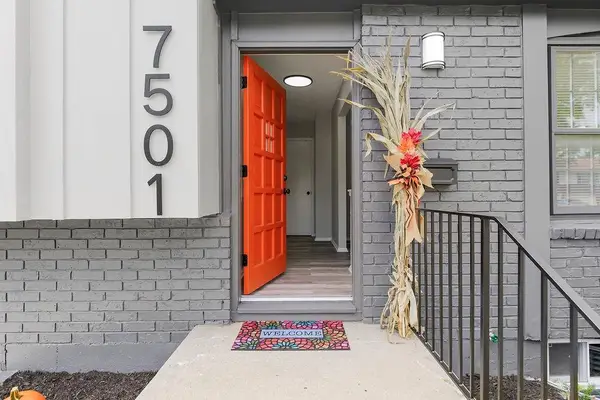 $225,000Active3 beds 1 baths2,064 sq. ft.
$225,000Active3 beds 1 baths2,064 sq. ft.7501 E 118th Place, Kansas City, MO 64134
MLS# 2578631Listed by: PLATINUM REALTY LLC - New
 $160,000Active1 beds 2 baths870 sq. ft.
$160,000Active1 beds 2 baths870 sq. ft.4160 Roanoke Road, Kansas City, MO 64111
MLS# 2578807Listed by: REECENICHOLS -JOHNSON COUNTY W - New
 $274,900Active3 beds 2 baths1,664 sq. ft.
$274,900Active3 beds 2 baths1,664 sq. ft.10514 E 45th Terrace, Kansas City, MO 64133
MLS# 2578848Listed by: COMPASS REALTY GROUP - New
 $234,950Active3 beds 1 baths1,040 sq. ft.
$234,950Active3 beds 1 baths1,040 sq. ft.10 E Pocahontas Lane, Kansas City, MO 64114
MLS# 2578874Listed by: PLATINUM REALTY LLC - New
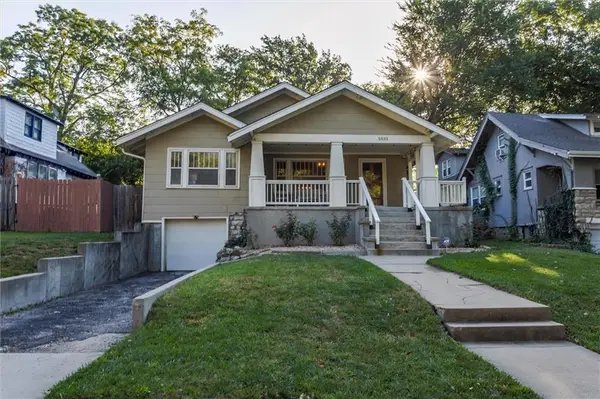 $410,000Active3 beds 2 baths1,837 sq. ft.
$410,000Active3 beds 2 baths1,837 sq. ft.5535 Harrison Street, Kansas City, MO 64110
MLS# 2576948Listed by: PLATINUM REALTY LLC
