1804 NW 79th Terrace, Kansas City, MO 64151
Local realty services provided by:Better Homes and Gardens Real Estate Kansas City Homes
1804 NW 79th Terrace,Kansas City, MO 64151
$370,000
- 3 Beds
- 3 Baths
- 2,496 sq. ft.
- Single family
- Active
Listed by:rebekah eaton
Office:1st class real estate summit
MLS#:2578197
Source:MOKS_HL
Price summary
- Price:$370,000
- Price per sq. ft.:$148.24
About this home
Freshly painted inside and out, this move-in ready home offers space, style, and a peaceful setting that backs to a wooded area. The main level features an open, light-filled living area with a fireplace, vaulted ceilings, and easy access to the deck overlooking the treed backyard. Step down into the walk-out lower level which provides additional living and entertaining space with direct access to the patio and backyard. Along with the 3 conventional bedrooms upstairs, you’ll find a 4th sizable (non-conforming) bedroom in the basement that features large windows that flood the room with natural light. The peaceful and private fenced-in backyard, enclosed by a 4-year-old cedar fence, backs up to a wooded area that’s ideal for relaxing, entertaining, or enjoying local wildlife. Yard maintenance is made easy with the in-ground sprinkler system, and the temperature-controlled 3-car garage provides added comfort and convenience year-round.
Contact an agent
Home facts
- Year built:2001
- Listing ID #:2578197
- Added:1 day(s) ago
- Updated:October 03, 2025 at 10:47 AM
Rooms and interior
- Bedrooms:3
- Total bathrooms:3
- Full bathrooms:2
- Half bathrooms:1
- Living area:2,496 sq. ft.
Heating and cooling
- Cooling:Electric
- Heating:Forced Air Gas, Heatpump/Gas
Structure and exterior
- Roof:Composition
- Year built:2001
- Building area:2,496 sq. ft.
Schools
- High school:Platte City
- Middle school:Barry Middle
- Elementary school:Pathfinder
Utilities
- Water:City/Public
- Sewer:Public Sewer
Finances and disclosures
- Price:$370,000
- Price per sq. ft.:$148.24
New listings near 1804 NW 79th Terrace
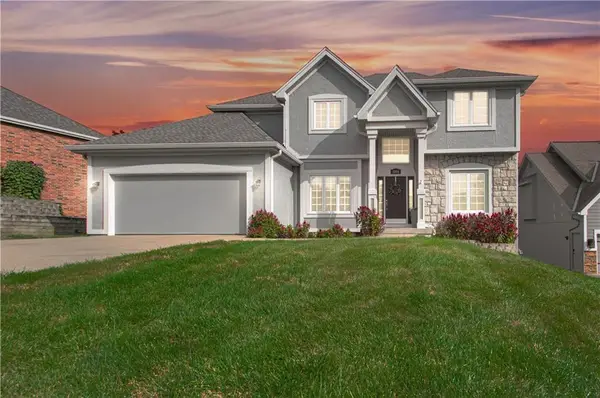 $450,000Active4 beds 4 baths2,953 sq. ft.
$450,000Active4 beds 4 baths2,953 sq. ft.1004 NE 94th Court, Kansas City, MO 64155
MLS# 2575084Listed by: KELLER WILLIAMS KC NORTH- New
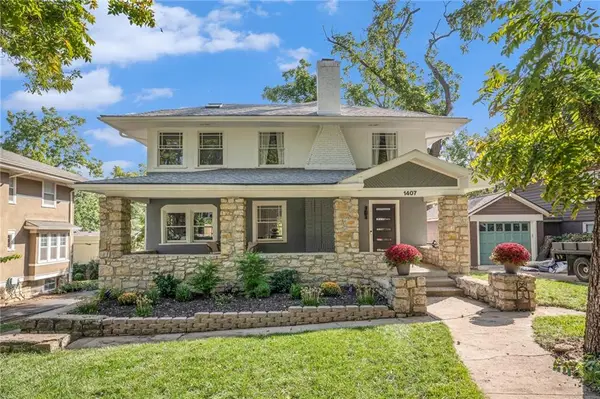 $675,000Active4 beds 4 baths2,603 sq. ft.
$675,000Active4 beds 4 baths2,603 sq. ft.1407 W 50th Street, Kansas City, MO 64112
MLS# 2578146Listed by: REECENICHOLS - COUNTRY CLUB PLAZA - New
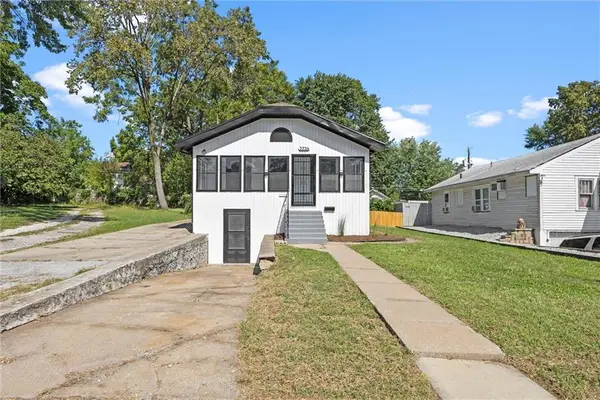 $199,000Active3 beds 1 baths1,061 sq. ft.
$199,000Active3 beds 1 baths1,061 sq. ft.2226 E 70th Terrace, Kansas City, MO 64132
MLS# 2578568Listed by: WEST VILLAGE REALTY - New
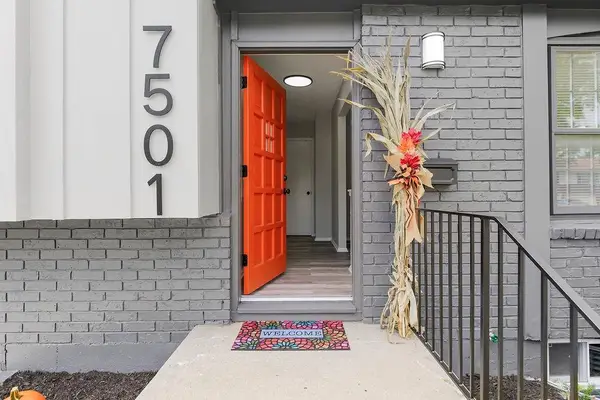 $225,000Active3 beds 1 baths2,064 sq. ft.
$225,000Active3 beds 1 baths2,064 sq. ft.7501 E 118th Place, Kansas City, MO 64134
MLS# 2578631Listed by: PLATINUM REALTY LLC - New
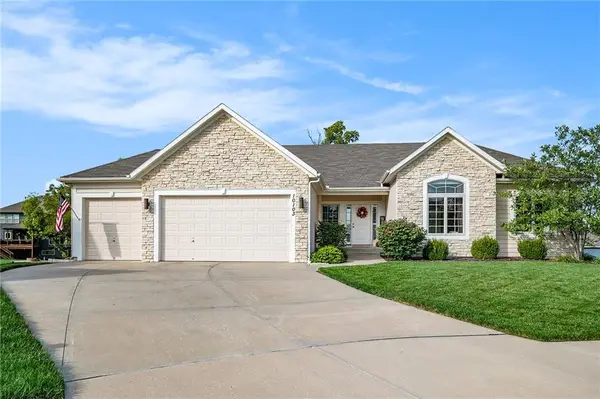 $525,000Active4 beds 3 baths2,372 sq. ft.
$525,000Active4 beds 3 baths2,372 sq. ft.10103 NE 102nd Terrace, Kansas City, MO 64157
MLS# 2578804Listed by: REECENICHOLS-KCN - New
 $160,000Active1 beds 2 baths870 sq. ft.
$160,000Active1 beds 2 baths870 sq. ft.4160 Roanoke Road, Kansas City, MO 64111
MLS# 2578807Listed by: REECENICHOLS -JOHNSON COUNTY W - New
 $274,900Active3 beds 2 baths1,664 sq. ft.
$274,900Active3 beds 2 baths1,664 sq. ft.10514 E 45th Terrace, Kansas City, MO 64133
MLS# 2578848Listed by: COMPASS REALTY GROUP - New
 $234,950Active3 beds 1 baths1,040 sq. ft.
$234,950Active3 beds 1 baths1,040 sq. ft.10 E Pocahontas Lane, Kansas City, MO 64114
MLS# 2578874Listed by: PLATINUM REALTY LLC - New
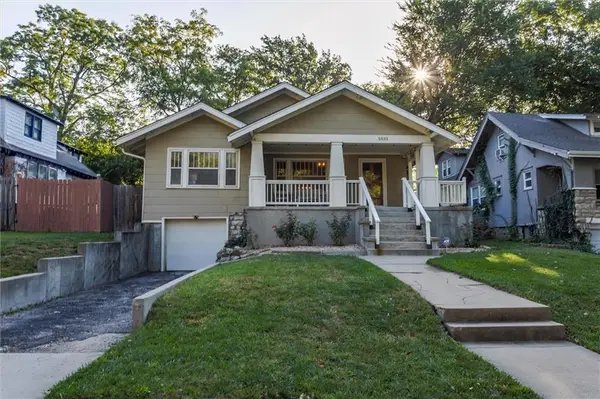 $410,000Active3 beds 2 baths1,837 sq. ft.
$410,000Active3 beds 2 baths1,837 sq. ft.5535 Harrison Street, Kansas City, MO 64110
MLS# 2576948Listed by: PLATINUM REALTY LLC
