10527 N Euclid Avenue, Kansas City, MO 64155
Local realty services provided by:Better Homes and Gardens Real Estate Kansas City Homes
10527 N Euclid Avenue,Kansas City, MO 64155
$639,000
- 6 Beds
- 5 Baths
- 3,898 sq. ft.
- Single family
- Pending
Listed by: kristi soligo fleshman, amanda vandevender
Office: re/max revolution
MLS#:2576114
Source:MOKS_HL
Price summary
- Price:$639,000
- Price per sq. ft.:$163.93
- Monthly HOA dues:$136.67
About this home
Sellers are motivated due to an upcoming relocation. Don't miss your opportunity to own this amazing home! Impeccably maintained and thoughtfully cared for, this stunning residence in the highly sought-after Staley Farms community is ready to impress! Offering six bedrooms and five full bathrooms – including one on the main level with an adjacent full bath – it’s perfect for guests, multigenerational living, or home office. The chef’s kitchen is as functional as it is beautiful, showcasing granite countertops, a center island, built-in beverage cooler, abundant cabinetry, and a spacious walk-in pantry. Just steps away, immerse yourself in the outdoor oasis – a covered patio with a cozy fireplace and built-in TV cabinet, an expansive stamped concrete dining area, and a custom grilling station with granite countertop. Lush landscaping with stone borders frames the level backyard, for both relaxation and entertaining. Inside, updates include fresh interior paint, newer carpet, upgraded garage units, stylish coach lights, and blinds throughout – all wrapped in the timeless look of an all-stucco exterior. Upstairs, each bedroom offers large closets and ceiling fans, while the convenient laundry room makes daily living a breeze. The primary suite is a retreat of its own with granite-topped dual vanities, striking copper vessel sinks, a walk-in tiled shower, whirlpool tub, and a generous walk-in closet. The fully finished basement is an entertainer’s paradise—perfect for game nights, movie marathons, or casual gatherings. This level features a spacious rec area enhanced by smart lighting, a kitchenette with granite countertops, and abundant storage, plus a full bedroom and bathroom for guests. To top it off, the ping pong table stays, making this space ready for endless fun and relaxation. Living in Staley Farms means enjoying resort-style amenities right at your doorstep: golf course, zero-entry pool, indoor basketball court, exercise rooms, tennis & volleyball courts.
Contact an agent
Home facts
- Year built:2014
- Listing ID #:2576114
- Added:42 day(s) ago
- Updated:November 06, 2025 at 01:33 PM
Rooms and interior
- Bedrooms:6
- Total bathrooms:5
- Full bathrooms:5
- Living area:3,898 sq. ft.
Heating and cooling
- Cooling:Electric
- Heating:Natural Gas
Structure and exterior
- Roof:Composition
- Year built:2014
- Building area:3,898 sq. ft.
Schools
- High school:Staley High School
- Middle school:New Mark
- Elementary school:Bell Prairie
Utilities
- Water:City/Public
- Sewer:Public Sewer
Finances and disclosures
- Price:$639,000
- Price per sq. ft.:$163.93
New listings near 10527 N Euclid Avenue
- New
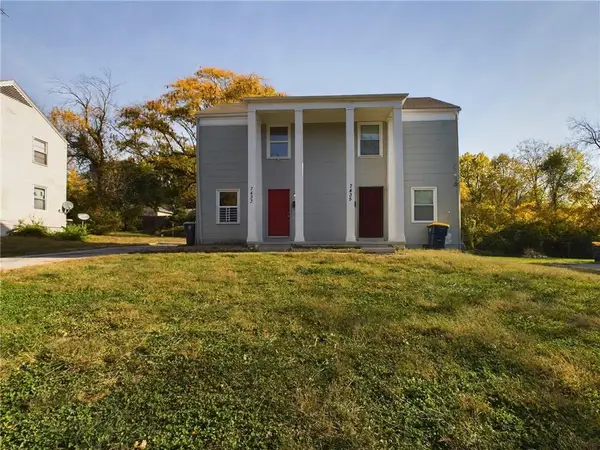 $195,000Active-- beds -- baths
$195,000Active-- beds -- baths7433 Arleta Boulevard, Kansas City, MO 64132
MLS# 2585330Listed by: SAGE DOOR REALTY, LLC - New
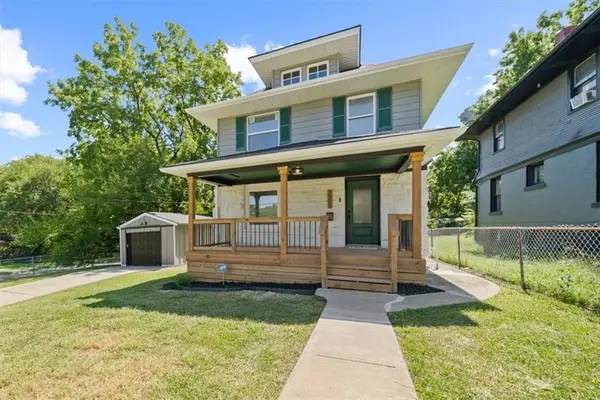 $224,900Active3 beds 2 baths2,103 sq. ft.
$224,900Active3 beds 2 baths2,103 sq. ft.1511 E 37th Street, Kansas City, MO 64109
MLS# 2586546Listed by: KW KANSAS CITY METRO - New
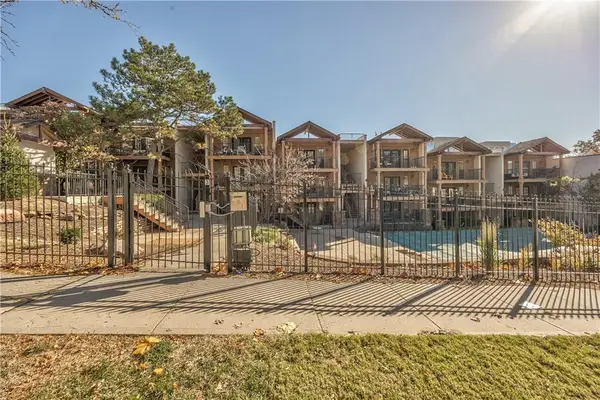 $199,000Active2 beds 2 baths1,004 sq. ft.
$199,000Active2 beds 2 baths1,004 sq. ft.4727 Jarboe Street #83, Kansas City, MO 64112
MLS# 2583436Listed by: LOVE LIVING LOCAL - New
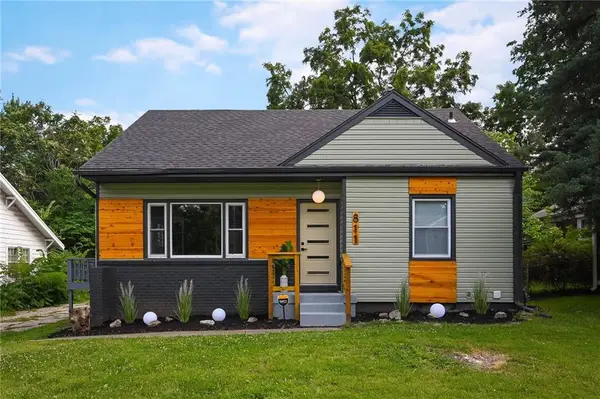 $259,000Active4 beds 2 baths1,768 sq. ft.
$259,000Active4 beds 2 baths1,768 sq. ft.811 E 75th Street, Kansas City, MO 64131
MLS# 2585340Listed by: PLATINUM REALTY LLC - New
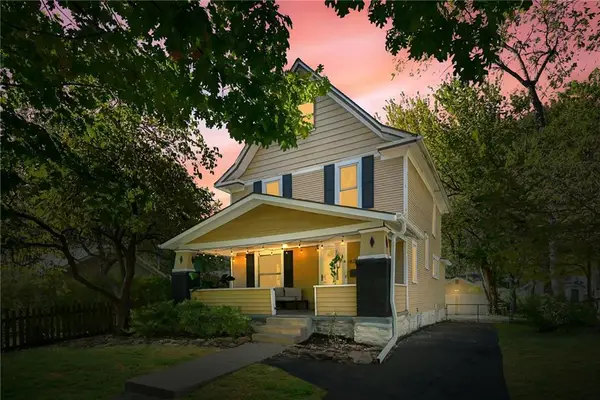 $325,000Active3 beds 2 baths1,401 sq. ft.
$325,000Active3 beds 2 baths1,401 sq. ft.6030 Cherry Street, Kansas City, MO 64110
MLS# 2586471Listed by: KELLER WILLIAMS KC NORTH - New
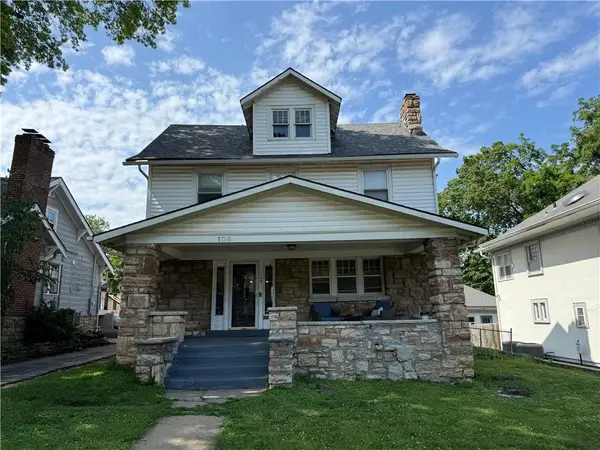 $435,000Active3 beds 2 baths1,890 sq. ft.
$435,000Active3 beds 2 baths1,890 sq. ft.108 W 61st Terrace, Kansas City, MO 64113
MLS# 2586483Listed by: CONTINENTAL REAL ESTATE GROUP, 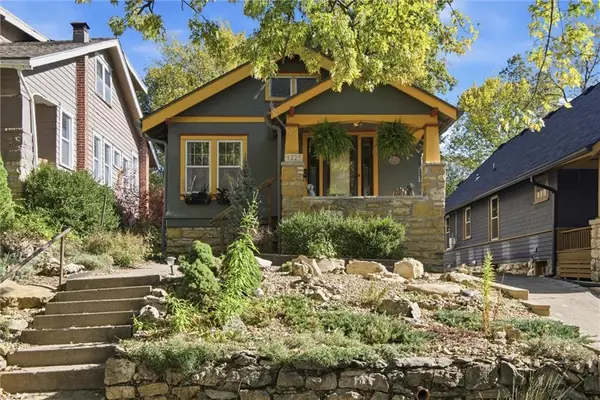 $255,000Active3 beds 1 baths1,068 sq. ft.
$255,000Active3 beds 1 baths1,068 sq. ft.4225 Holmes Street, Kansas City, MO 64110
MLS# 2583241Listed by: REECENICHOLS -THE VILLAGE- New
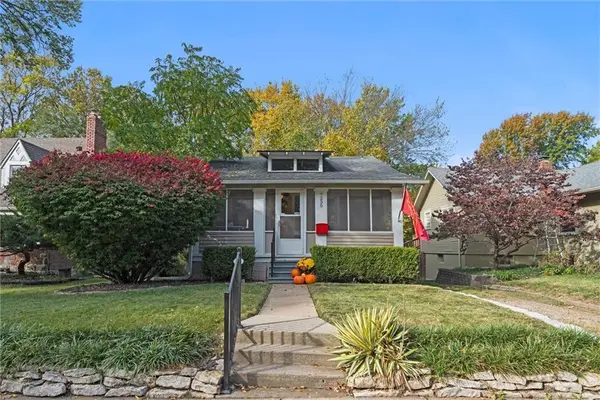 $279,000Active2 beds 1 baths754 sq. ft.
$279,000Active2 beds 1 baths754 sq. ft.7230 Grand Avenue, Kansas City, MO 64114
MLS# 2584557Listed by: COMPASS REALTY GROUP - New
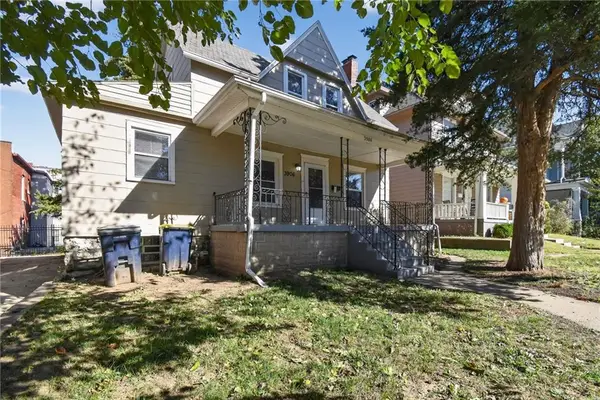 $159,900Active3 beds 2 baths1,194 sq. ft.
$159,900Active3 beds 2 baths1,194 sq. ft.3906 Windsor Avenue, Kansas City, MO 64123
MLS# 2583269Listed by: TRELORA REALTY - New
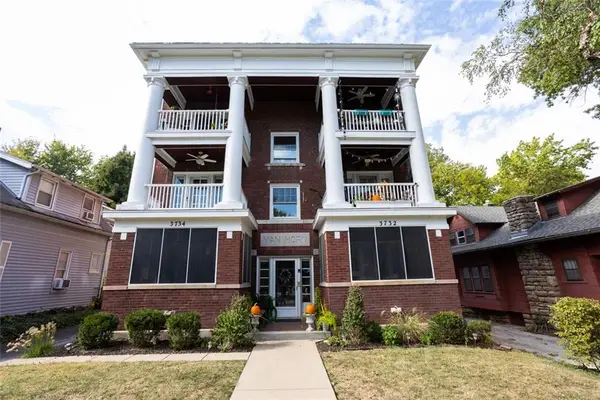 $175,000Active2 beds 1 baths1,000 sq. ft.
$175,000Active2 beds 1 baths1,000 sq. ft.3734 Wyoming Street #2S, Kansas City, MO 64111
MLS# 2584717Listed by: CHOSEN REALTY LLC
