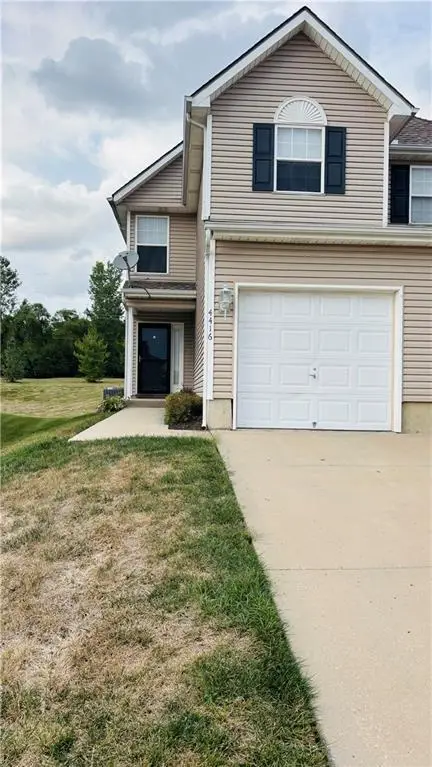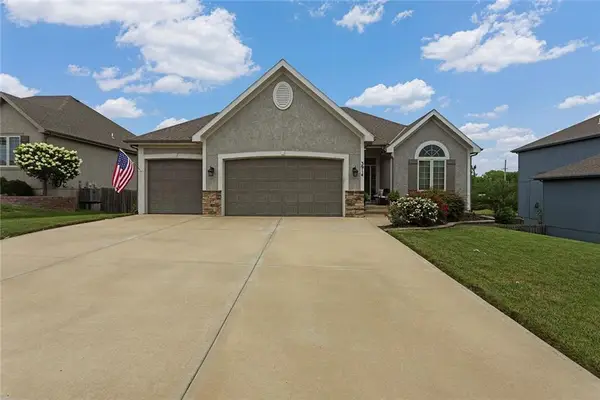5923 Larson Avenue, Kansas City, MO 64133
Local realty services provided by:Better Homes and Gardens Real Estate Kansas City Homes
5923 Larson Avenue,Kansas City, MO 64133
$275,000
- 3 Beds
- 2 Baths
- 2,806 sq. ft.
- Single family
- Active
Upcoming open houses
- Sat, Sep 2711:00 am - 01:00 pm
Listed by:nelson group
Office:keller williams kc north
MLS#:2570544
Source:MOKS_HL
Price summary
- Price:$275,000
- Price per sq. ft.:$98
- Monthly HOA dues:$8.33
About this home
Step inside this beautifully updated raised ranch where comfort meets functionality. The sunlit living room beckons you further inside, where vaulted ceilings and a cozy hearth room make the perfect spot for gathering on cool evenings. The kitchen offers both formal dining and an eat-in breakfast area, making intimate meals or entertaining friends effortless. Three spacious bedrooms and two full baths create room for everyone to enjoy their own retreat.
Downstairs, a fully finished lower level doubles your living space with a family room ideal for movie nights and game days, and a bonus room for a home office setup or non-conforming bedroom. The backyard is perfect for outdoor living, whether it’s enjoying coffee on the deck, grilling on the patio, or simply relaxing in your fenced yard and enjoying the view of the greens pace behind you.
Located in Woodson Estates, you’ll love the neighborhood feel while staying close to shopping, dining, and major highways for an easy commute.
This home offers the space, style, and setting you’ve been looking for.
Contact an agent
Home facts
- Year built:1976
- Listing ID #:2570544
- Added:2 day(s) ago
- Updated:September 27, 2025 at 06:46 PM
Rooms and interior
- Bedrooms:3
- Total bathrooms:2
- Full bathrooms:2
- Living area:2,806 sq. ft.
Heating and cooling
- Cooling:Attic Fan, Electric
- Heating:Natural Gas
Structure and exterior
- Roof:Metal
- Year built:1976
- Building area:2,806 sq. ft.
Schools
- High school:Raytown
- Middle school:Raytown
- Elementary school:Norfleet
Utilities
- Water:City/Public
- Sewer:Public Sewer
Finances and disclosures
- Price:$275,000
- Price per sq. ft.:$98
New listings near 5923 Larson Avenue
- New
 $238,000Active3 beds 3 baths1,607 sq. ft.
$238,000Active3 beds 3 baths1,607 sq. ft.4416 NE 83rd Terrace, Kansas City, MO 64119
MLS# 2577962Listed by: CHOSEN REALTY LLC  $520,000Active4 beds 3 baths3,047 sq. ft.
$520,000Active4 beds 3 baths3,047 sq. ft.3914 NE 91 Terrace, Kansas City, MO 64156
MLS# 2567820Listed by: RE/MAX INNOVATIONS- New
 $175,000Active3 beds 2 baths2,056 sq. ft.
$175,000Active3 beds 2 baths2,056 sq. ft.4510 E 112 Street, Kansas City, MO 64137
MLS# 2577479Listed by: EXP REALTY LLC - New
 $330,000Active3 beds 2 baths1,360 sq. ft.
$330,000Active3 beds 2 baths1,360 sq. ft.11031 N Ditman Court, Kansas City, MO 64157
MLS# 2577594Listed by: HOMESMART LEGACY - New
 $115,000Active2 beds 1 baths884 sq. ft.
$115,000Active2 beds 1 baths884 sq. ft.4900 E 23rd Street, Kansas City, MO 64127
MLS# 2577648Listed by: GRIT REAL ESTATE LLC - New
 $189,900Active2 beds 1 baths806 sq. ft.
$189,900Active2 beds 1 baths806 sq. ft.2806 NE 56th Street, Kansas City, MO 64119
MLS# 2577747Listed by: SBD HOUSING SOLUTIONS LLC - New
 $185,000Active1 beds 1 baths707 sq. ft.
$185,000Active1 beds 1 baths707 sq. ft.4005 Highland Avenue, Kansas City, MO 64110
MLS# 2577786Listed by: RIVAL REAL ESTATE - New
 $255,000Active3 beds 1 baths1,252 sq. ft.
$255,000Active3 beds 1 baths1,252 sq. ft.206 E 80th Street, Kansas City, MO 64114
MLS# 2577849Listed by: PLATINUM REALTY LLC - New
 $39,000Active0 Acres
$39,000Active0 Acres5000 Lydia Lot 2 Avenue, Kansas City, MO 64110
MLS# 2577945Listed by: REECENICHOLS - COUNTRY CLUB PLAZA - Open Sat, 1 to 3pmNew
 $295,000Active3 beds 3 baths2,078 sq. ft.
$295,000Active3 beds 3 baths2,078 sq. ft.11819 Virginia Avenue, Kansas City, MO 64131
MLS# 2577001Listed by: WEICHERT, REALTORS WELCH & COM
