10717 E 46th Terrace, Kansas City, MO 64133
Local realty services provided by:Better Homes and Gardens Real Estate Kansas City Homes
10717 E 46th Terrace,Kansas City, MO 64133
$225,000
- 3 Beds
- 2 Baths
- 1,300 sq. ft.
- Multi-family
- Pending
Listed by: samantha salem
Office: reecenichols - lees summit
MLS#:2576399
Source:MOKS_HL
Price summary
- Price:$225,000
- Price per sq. ft.:$173.08
- Monthly HOA dues:$55
About this home
Welcome to 10717 E 46th Terrace — a bright, low-maintenance half-duplex (built 2 years ago) offering true single-level living. This move-in-ready home features 3 bedrooms, 2 full baths, and a 2-car garage, all on one floor for convenient, accessible living.
An open kitchen flows into the dining and living areas, creating a comfortable space for morning coffee, weeknight dinners, and casual entertaining. The primary suite is a peaceful retreat with a roomy bedroom, sizable en-suite bath, and a walk-in closet. Two additional bedrooms and a second full bath provide flexible space for guests, a home office, or hobbies.
Buyer highlights:
Nearly-new construction (2 years) with modern finishes
Single-level, low-maintenance living — HOA provides maintenance
Owner-occupant only HOA — no investor/rental use permitted
Open concept layout
2-car garage with extra storage space
Minutes to Royal Meadows, Arrowhead Stadium and Kauffman Stadium; approx. 12 minutes to downtown KC
Contact an agent
Home facts
- Year built:2023
- Listing ID #:2576399
- Added:46 day(s) ago
- Updated:November 11, 2025 at 09:09 AM
Rooms and interior
- Bedrooms:3
- Total bathrooms:2
- Full bathrooms:2
- Living area:1,300 sq. ft.
Heating and cooling
- Cooling:Electric
- Heating:Natural Gas
Structure and exterior
- Roof:Composition
- Year built:2023
- Building area:1,300 sq. ft.
Schools
- High school:Raytown
- Middle school:Raytown
- Elementary school:Northwood
Utilities
- Water:City/Public
- Sewer:Public Sewer
Finances and disclosures
- Price:$225,000
- Price per sq. ft.:$173.08
New listings near 10717 E 46th Terrace
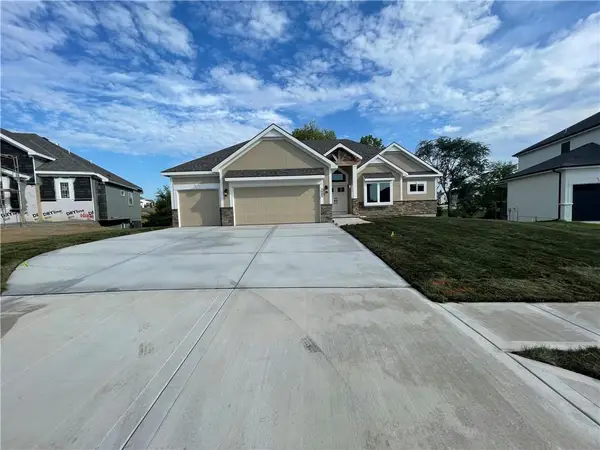 $690,000Pending4 beds 4 baths2,908 sq. ft.
$690,000Pending4 beds 4 baths2,908 sq. ft.8512 NW 90th Terrace, Kansas City, MO 64157
MLS# 2587127Listed by: REECENICHOLS-KCN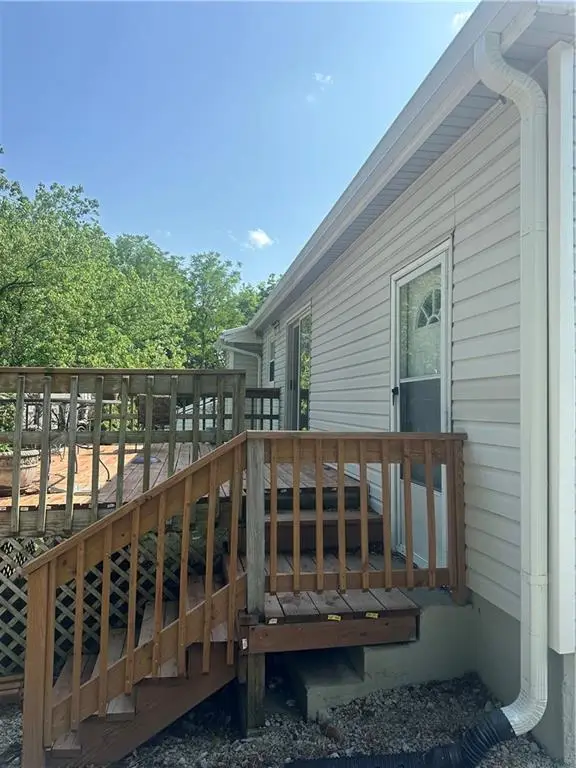 $255,000Pending3 beds 2 baths884 sq. ft.
$255,000Pending3 beds 2 baths884 sq. ft.6029 N Bellaire Avenue, Kansas City, MO 64119
MLS# 2587121Listed by: KW KANSAS CITY METRO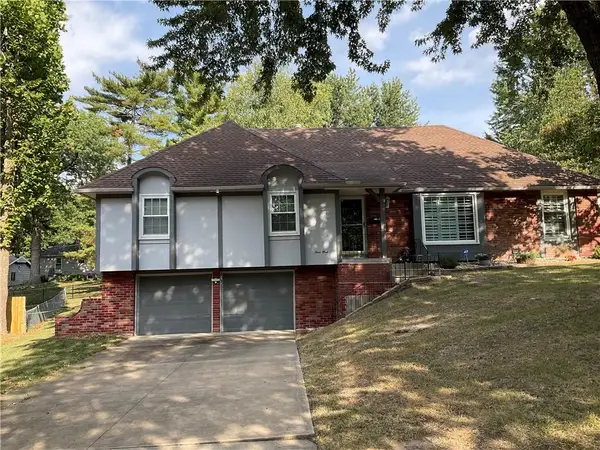 $389,000Active4 beds 3 baths2,713 sq. ft.
$389,000Active4 beds 3 baths2,713 sq. ft.4 W Bridlespur Terrace, Kansas City, MO 64114
MLS# 2577130Listed by: KELLER WILLIAMS SOUTHLAND- New
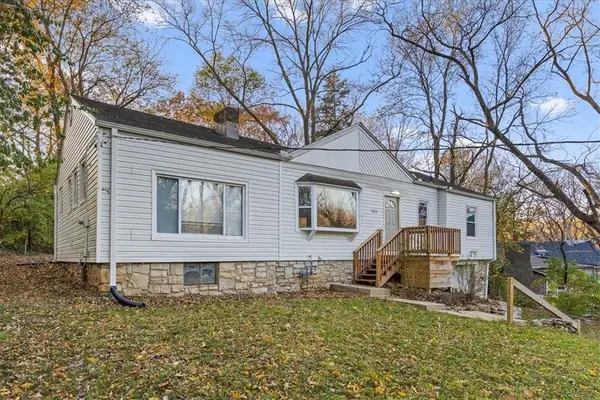 $249,000Active4 beds 2 baths1,420 sq. ft.
$249,000Active4 beds 2 baths1,420 sq. ft.7612 Sycamore Avenue, Kansas City, MO 64138
MLS# 2587098Listed by: KELLER WILLIAMS REALTY PARTNERS INC. - New
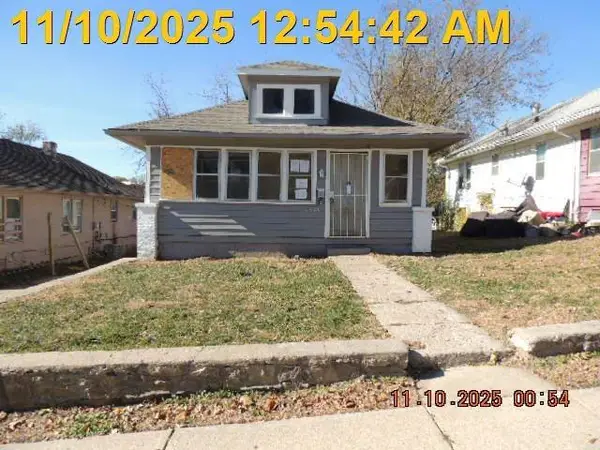 $105,000Active2 beds 1 baths1,584 sq. ft.
$105,000Active2 beds 1 baths1,584 sq. ft.3420 Mersington Avenue, Kansas City, MO 64128
MLS# 2587025Listed by: REALTY EXECUTIVES - New
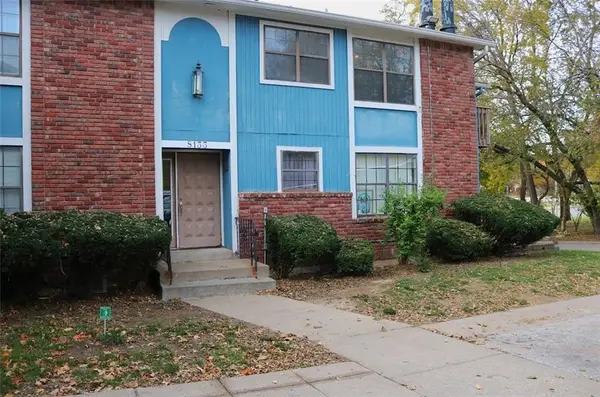 $134,500Active2 beds 2 baths953 sq. ft.
$134,500Active2 beds 2 baths953 sq. ft.8133 Holmes Road #101, Kansas City, MO 64131
MLS# 2585081Listed by: PLATINUM REALTY LLC - Open Tue, 1 to 4pm
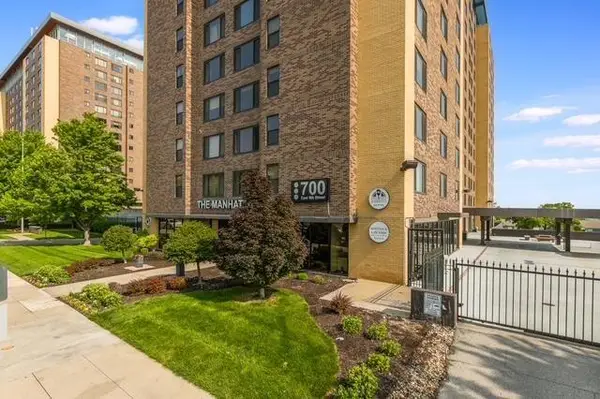 $189,000Active2 beds 2 baths746 sq. ft.
$189,000Active2 beds 2 baths746 sq. ft.700 E 8th Street #12J, Kansas City, MO 64106
MLS# 2581366Listed by: REGINA'S ALL ACCESS REALTY LLC - New
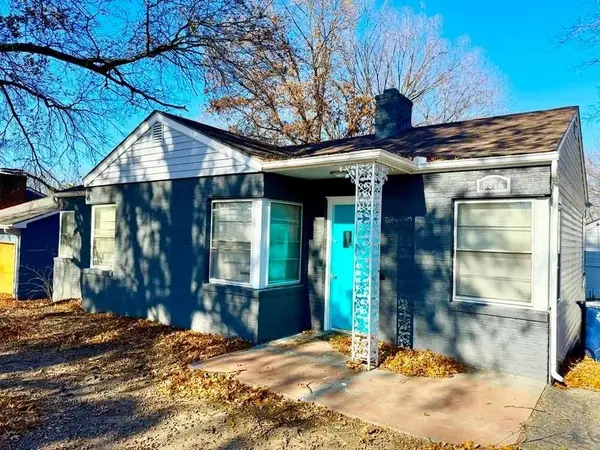 $155,000Active2 beds 1 baths1,160 sq. ft.
$155,000Active2 beds 1 baths1,160 sq. ft.6876 Sni A Bar Road, Kansas City, MO 64129
MLS# 2586964Listed by: PLATINUM REALTY LLC - Open Tue, 2 to 4pmNew
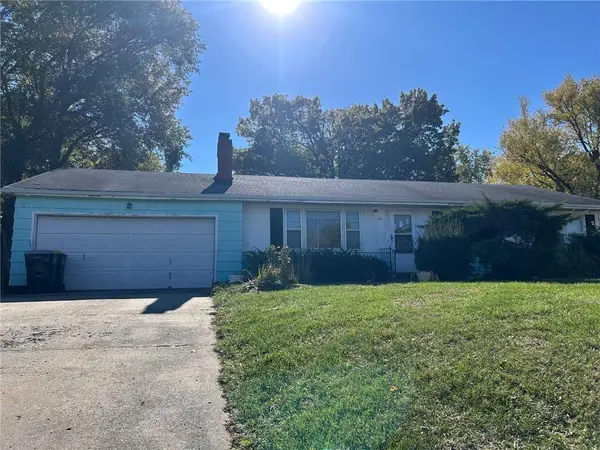 $100,000Active3 beds 2 baths1,144 sq. ft.
$100,000Active3 beds 2 baths1,144 sq. ft.811 NE Barry Road, Kansas City, MO 64155
MLS# 2585176Listed by: KELLER WILLIAMS KC NORTH - New
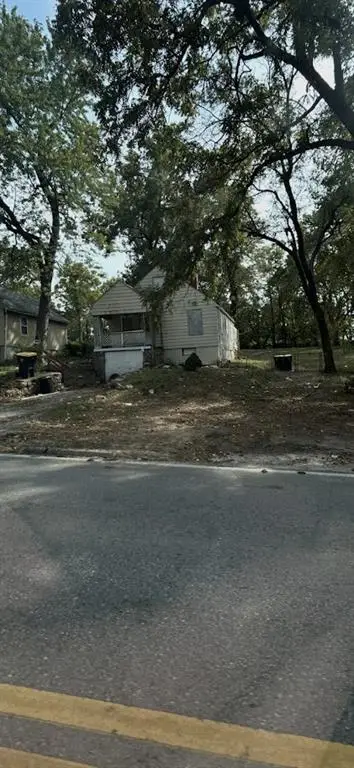 $64,000Active3 beds 1 baths1,037 sq. ft.
$64,000Active3 beds 1 baths1,037 sq. ft.3017 NE Parvin Road, Kansas City, MO 64117
MLS# 2586963Listed by: MODERN REALTY ADVISORS
