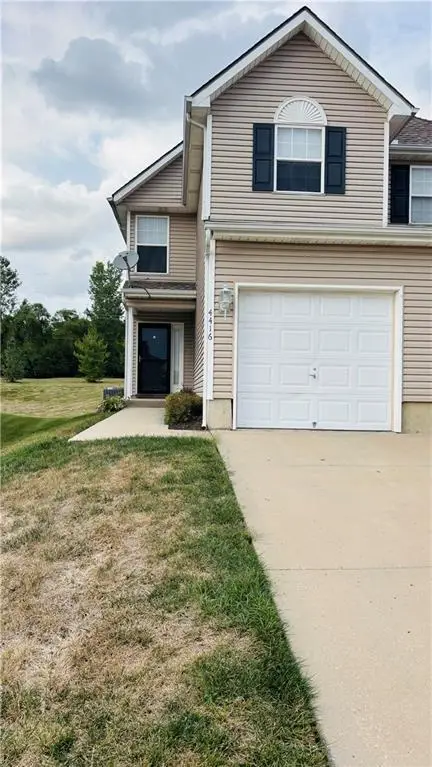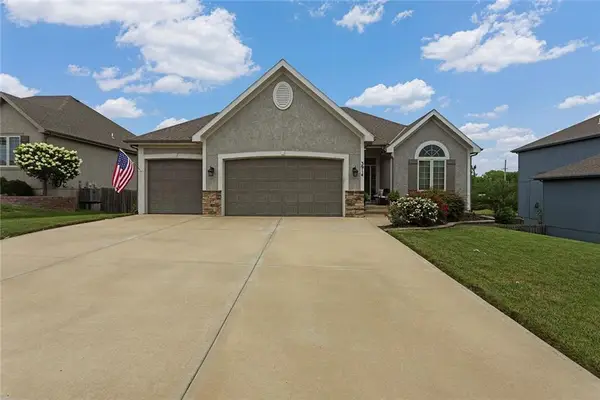10744 N Laurel Avenue, Kansas City, MO 64157
Local realty services provided by:Better Homes and Gardens Real Estate Kansas City Homes
10744 N Laurel Avenue,Kansas City, MO 64157
$439,000
- 4 Beds
- 3 Baths
- 2,468 sq. ft.
- Single family
- Active
Upcoming open houses
- Sun, Sep 2812:00 pm - 02:00 pm
Listed by:gina dennis
Office:reecenichols - leawood
MLS#:2576466
Source:MOKS_HL
Price summary
- Price:$439,000
- Price per sq. ft.:$177.88
- Monthly HOA dues:$12.5
About this home
CHARMING HOME with 4-bedroom, 3-full bathroom, 3 CAR GARAGE with so much character and upgrades throughout. From the inviting entry with wrought iron railing, wood stairs, shiplap walls to the open floor plan, this home is designed for modern living. Newer ROOF, HVAC, HOT WATER HEATER & PLANTATION SHUTTERS! The spacious great room boasts a cozy fireplace, hardwood floors, wainscotting and tall ceilings, seamlessly open to the large kitchen. The Joanna Gaines approved kitchen boasts beautiful cabinetry, new subway tile backsplash, updated counters, and newer appliances with a smart refrigerator. The primary suite offers hardwood floors, a stylish faux brick accent wall, and a spa-like bath complete with a double vanity. Two additional bedrooms on the main level feature new wood floors, fresh paint, and large closets, while the renovated full bath showcases crown molding and modern finishes. Convenient 1st floor laundry as well. Step outside to the oversized covered deck overlooking the huge, fenced backyard—ideal for entertaining. Check out the large patio under the deck as well. A lower-level family room, 4th bedroom with new carpet, and full bath provide even more living space, while the oversized 3-car garage adds convenience and storage. Newer ext. paint and lightning! Shows even better in person!
Contact an agent
Home facts
- Year built:2007
- Listing ID #:2576466
- Added:2 day(s) ago
- Updated:September 28, 2025 at 07:41 PM
Rooms and interior
- Bedrooms:4
- Total bathrooms:3
- Full bathrooms:3
- Living area:2,468 sq. ft.
Heating and cooling
- Cooling:Electric
- Heating:Forced Air Gas
Structure and exterior
- Roof:Composition
- Year built:2007
- Building area:2,468 sq. ft.
Schools
- High school:Liberty North
- Middle school:South Valley
- Elementary school:Warren Hills
Utilities
- Water:City/Public
- Sewer:Public Sewer
Finances and disclosures
- Price:$439,000
- Price per sq. ft.:$177.88
New listings near 10744 N Laurel Avenue
- New
 $59,900Active3 beds 2 baths1,281 sq. ft.
$59,900Active3 beds 2 baths1,281 sq. ft.3419 E 69th Street, Kansas City, MO 64132
MLS# 2578011Listed by: REAL ESTATE PROFESSIONALS, LLC - New
 $269,000Active3 beds 2 baths1,500 sq. ft.
$269,000Active3 beds 2 baths1,500 sq. ft.5630 Woodland Avenue, Kansas City, MO 64110
MLS# 2575236Listed by: RE/MAX INNOVATIONS - New
 $270,000Active3 beds 3 baths1,450 sq. ft.
$270,000Active3 beds 3 baths1,450 sq. ft.4406 E 108th Street, Kansas City, MO 64137
MLS# 2577544Listed by: THE SISCOS GROUP REALTORS - New
 $165,000Active3 beds 2 baths837 sq. ft.
$165,000Active3 beds 2 baths837 sq. ft.2410 Myrtle Avenue, Kansas City, MO 64127
MLS# 2577928Listed by: PLATINUM REALTY LLC - New
 $300,000Active3 beds 2 baths991 sq. ft.
$300,000Active3 beds 2 baths991 sq. ft.3604 Southwest Trafficway, Kansas City, MO 64111
MLS# 2577939Listed by: NEXT DOOR REAL ESTATE - New
 $349,900Active3 beds 3 baths2,088 sq. ft.
$349,900Active3 beds 3 baths2,088 sq. ft.119 W 97th Street, Kansas City, MO 64114
MLS# 2578009Listed by: KW KANSAS CITY METRO - New
 $180,000Active2 beds 2 baths912 sq. ft.
$180,000Active2 beds 2 baths912 sq. ft.7722 NE 55th Street, Kansas City, MO 64119
MLS# 2577995Listed by: PLATINUM REALTY LLC - Open Sun, 1 to 6pmNew
 $440,990Active4 beds 3 baths2,053 sq. ft.
$440,990Active4 beds 3 baths2,053 sq. ft.7705 NE 107th Terrace, Kansas City, MO 64157
MLS# 2577968Listed by: DRH REALTY OF KANSAS CITY, LLC - New
 $238,000Active3 beds 3 baths1,607 sq. ft.
$238,000Active3 beds 3 baths1,607 sq. ft.4416 NE 83rd Terrace, Kansas City, MO 64119
MLS# 2577962Listed by: CHOSEN REALTY LLC  $520,000Active4 beds 3 baths3,047 sq. ft.
$520,000Active4 beds 3 baths3,047 sq. ft.3914 NE 91 Terrace, Kansas City, MO 64156
MLS# 2567820Listed by: RE/MAX INNOVATIONS
