11427 N Stark Avenue, Kansas City, MO 64157
Local realty services provided by:Better Homes and Gardens Real Estate Kansas City Homes
11427 N Stark Avenue,Kansas City, MO 64157
$315,000
- 3 Beds
- 2 Baths
- 1,733 sq. ft.
- Single family
- Pending
Listed by:eric jaynes
Office:keller williams kc north
MLS#:2553103
Source:MOKS_HL
Price summary
- Price:$315,000
- Price per sq. ft.:$181.77
About this home
Welcome to this beautifully updated 3-bedroom, 2-bathroom split-entry home in Hunter’s Glen! Built in 2002 and thoughtfully improved throughout, this home combines comfort, style, and neighborhood charm. Step inside to a cozy open-concept living and dining area with vaulted ceilings, refinished floors, new canned lighting, a gas fireplace, and a new sliding glass door (2024) leading to the back deck.. The kitchen shines with painted cabinets, updated hardware (2022), and stainless steel appliances. The primary suite features a large walk-in closet and a fully updated ensuite bath (2024). Both bathrooms were completely remodeled in 2024, and new carpet was installed on the stairs and in all bedrooms for a fresh feel. The finished basement is a versatile multi-use space—currently set up as a gym. Recent exterior upgrades include a new front door (2024), a privacy fence and deck (2022), a restained deck (2025), and a pool deck with bar (2023). Enjoy summer fun in the above-ground pool, gardening in the large backyard, or relaxing on the deck. Located directly across from a park and playground with a creek to explore, this neighborhood is known for its welcoming community and festive 4th of July celebrations.
Contact an agent
Home facts
- Year built:2002
- Listing ID #:2553103
- Added:3 day(s) ago
- Updated:August 30, 2025 at 04:45 PM
Rooms and interior
- Bedrooms:3
- Total bathrooms:2
- Full bathrooms:2
- Living area:1,733 sq. ft.
Heating and cooling
- Cooling:Electric, Heat Pump
- Heating:Forced Air Gas, Heat Pump
Structure and exterior
- Roof:Composition
- Year built:2002
- Building area:1,733 sq. ft.
Schools
- High school:Liberty North
- Middle school:South Valley
- Elementary school:Warren Hills
Utilities
- Water:City/Public
- Sewer:Public Sewer
Finances and disclosures
- Price:$315,000
- Price per sq. ft.:$181.77
New listings near 11427 N Stark Avenue
- New
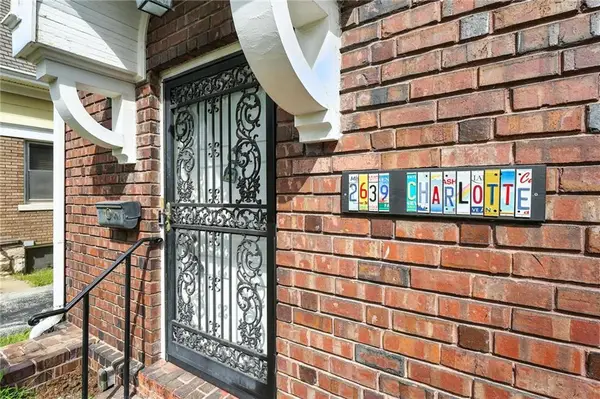 $399,000Active4 beds 3 baths2,468 sq. ft.
$399,000Active4 beds 3 baths2,468 sq. ft.2639 Charlotte Street, Kansas City, MO 64108
MLS# 2569423Listed by: CHARTWELL REALTY LLC - New
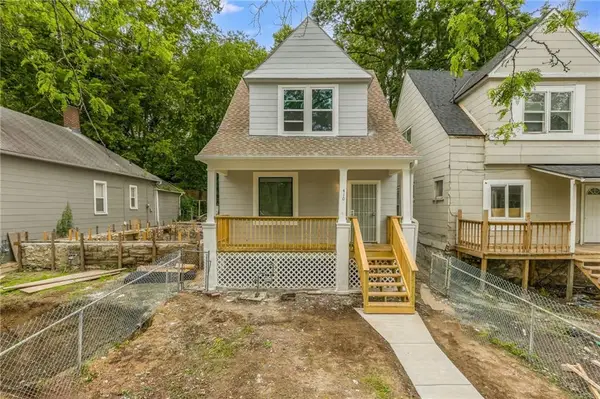 $189,000Active4 beds 2 baths1,240 sq. ft.
$189,000Active4 beds 2 baths1,240 sq. ft.410 Kensington Avenue, Kansas City, MO 64124
MLS# 2571990Listed by: KELLER WILLIAMS PLATINUM PRTNR - New
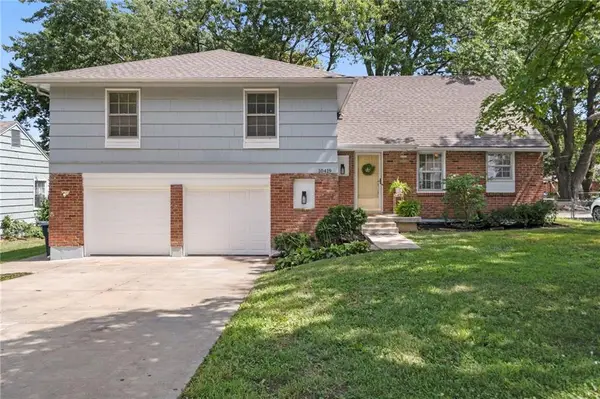 $305,000Active4 beds 4 baths2,442 sq. ft.
$305,000Active4 beds 4 baths2,442 sq. ft.10419 College Avenue, Kansas City, MO 64137
MLS# 2571992Listed by: KANSAS CITY REAL ESTATE, INC. - New
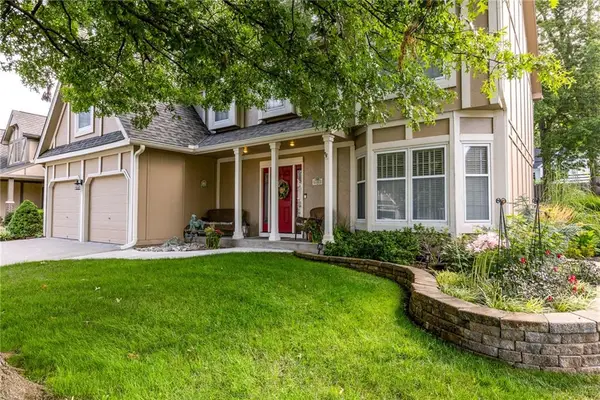 $435,000Active4 beds 3 baths2,904 sq. ft.
$435,000Active4 beds 3 baths2,904 sq. ft.6303 N Indiana Avenue, Kansas City, MO 64119
MLS# 2571620Listed by: RE/MAX INNOVATIONS - New
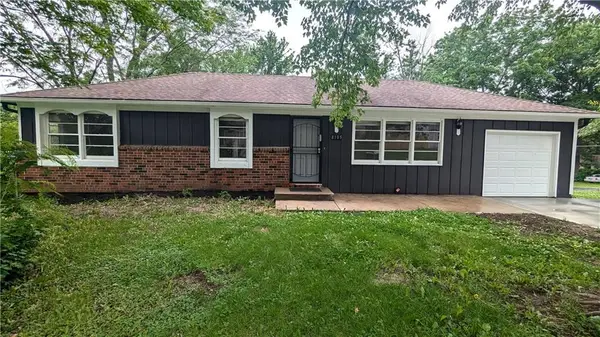 $240,000Active4 beds 3 baths2,112 sq. ft.
$240,000Active4 beds 3 baths2,112 sq. ft.8105 E 100 Street, Kansas City, MO 64134
MLS# 2571989Listed by: KELLER WILLIAMS PLATINUM PRTNR - New
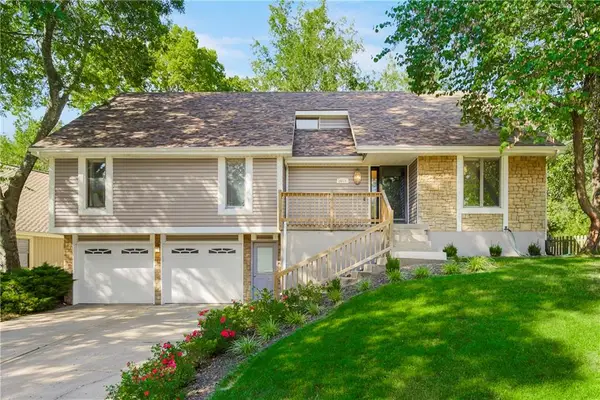 $405,000Active4 beds 3 baths2,720 sq. ft.
$405,000Active4 beds 3 baths2,720 sq. ft.1600 NE 98th Street, Kansas City, MO 64155
MLS# 2570480Listed by: REECENICHOLS-KCN - New
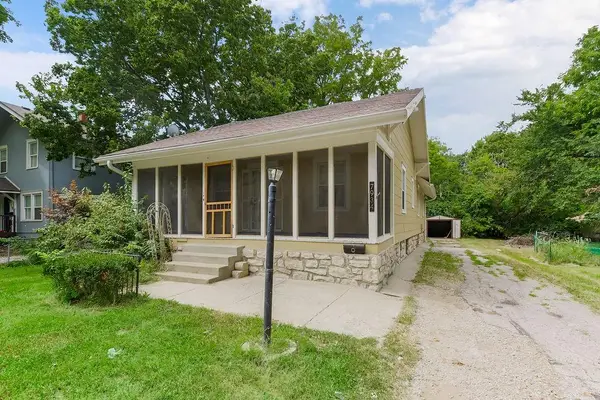 $145,000Active2 beds 2 baths1,126 sq. ft.
$145,000Active2 beds 2 baths1,126 sq. ft.7934 Garfield Avenue, Kansas City, MO 64132
MLS# 2571873Listed by: PLATINUM REALTY LLC - New
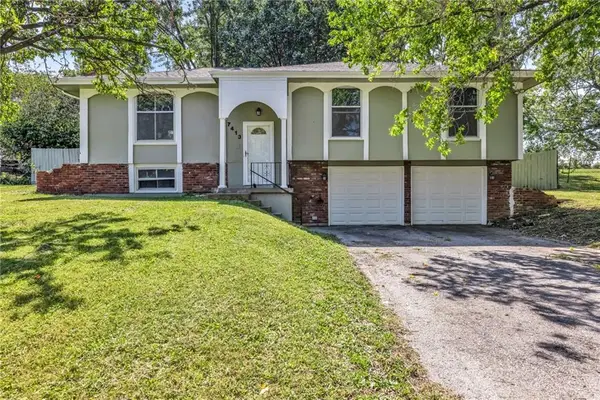 $210,000Active3 beds 2 baths1,480 sq. ft.
$210,000Active3 beds 2 baths1,480 sq. ft.7413 Loma Vista Drive, Kansas City, MO 64138
MLS# 2571938Listed by: REECENICHOLS -JOHNSON COUNTY W - New
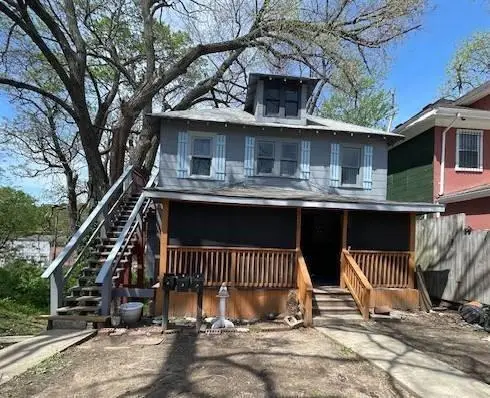 $164,900Active-- beds -- baths
$164,900Active-- beds -- baths2450 Hardesty Avenue, Kansas City, MO 64127
MLS# 2571939Listed by: KAIROS SERVICE LLC - Open Sat, 11am to 1pmNew
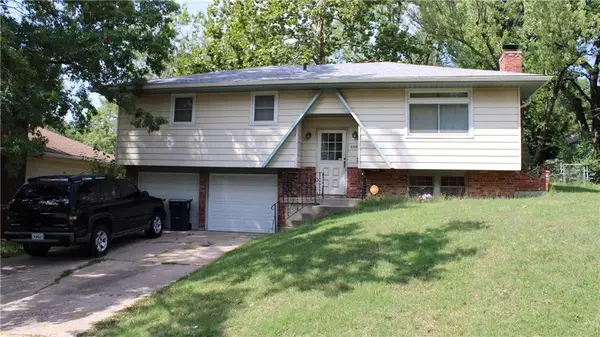 $120,000Active3 beds 2 baths1,588 sq. ft.
$120,000Active3 beds 2 baths1,588 sq. ft.5504 E 100th Street, Kansas City, MO 64137
MLS# 2571494Listed by: PLATINUM REALTY LLC
