1226 NE 122nd Street, Kansas City, MO 64165
Local realty services provided by:Better Homes and Gardens Real Estate Kansas City Homes
1226 NE 122nd Street,Kansas City, MO 64165
$526,900
- 4 Beds
- 3 Baths
- 2,378 sq. ft.
- Single family
- Pending
Listed by:hiatt group
Office:keller williams kc north
MLS#:2545639
Source:MOKS_HL
Price summary
- Price:$526,900
- Price per sq. ft.:$221.57
- Monthly HOA dues:$43.75
About this home
Introducing The Durango by Gary Kerns Homebuilders – a stunning modern split-foyer floor plan thoughtfully designed for today's lifestyle. With its open-concept layout, this home effortlessly combines contemporary style with everyday functionality. Step into the spacious living room, where a striking fireplace serves as a beautiful focal point and an inviting place to gather. The Durango features a luxurious primary suite that offers a peaceful retreat with generous space and ultimate comfort. The kitchen is a true showstopper for any home chef, complete with a walk-in pantry that provides abundant storage. With four spacious bedrooms and three stylish bathrooms, this home is ideal for every day functionality and entertaining guests. One of the standout features of The Durango is the expansive recreation room – perfect for entertaining, unwinding, or even creating your dream home theater. Whether it's movie nights or quiet evenings in, this flexible space fits your lifestyle. Located in a fantastic neighborhood, The Durango is where modern design meets practical living. Now under construction (TRIM STAGE) – estimated completion August 1st, 2025. Don’t miss your chance to make customize and make it yours!
Contact an agent
Home facts
- Year built:2025
- Listing ID #:2545639
- Added:141 day(s) ago
- Updated:September 16, 2025 at 01:05 PM
Rooms and interior
- Bedrooms:4
- Total bathrooms:3
- Full bathrooms:3
- Living area:2,378 sq. ft.
Heating and cooling
- Cooling:Electric
- Heating:Forced Air Gas
Structure and exterior
- Roof:Composition
- Year built:2025
- Building area:2,378 sq. ft.
Schools
- High school:Smithville
- Middle school:Smithville
- Elementary school:Horizon
Utilities
- Water:City/Public
- Sewer:Public Sewer
Finances and disclosures
- Price:$526,900
- Price per sq. ft.:$221.57
New listings near 1226 NE 122nd Street
- New
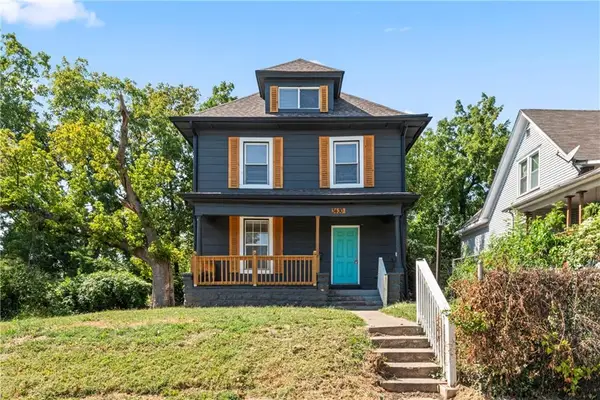 $165,000Active5 beds 3 baths1,504 sq. ft.
$165,000Active5 beds 3 baths1,504 sq. ft.3430 Michigan Avenue, Kansas City, MO 64109
MLS# 2571096Listed by: KELLER WILLIAMS REALTY PARTNERS INC. 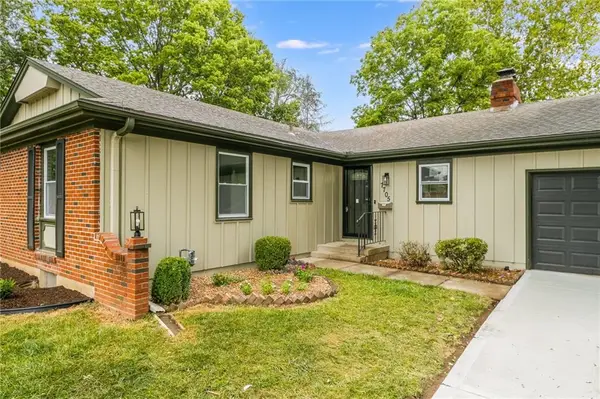 $309,900Active4 beds 3 baths2,168 sq. ft.
$309,900Active4 beds 3 baths2,168 sq. ft.7705 Wallace Avenue, Raytown, MO 64138
MLS# 2572347Listed by: PLATINUM REALTY LLC- New
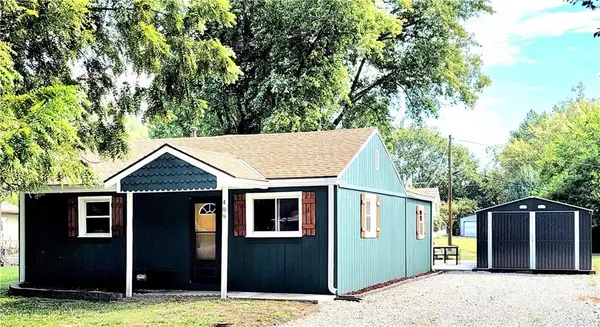 Listed by BHGRE$229,500Active3 beds 1 baths1,008 sq. ft.
Listed by BHGRE$229,500Active3 beds 1 baths1,008 sq. ft.409 Spratley Street, Kansas City, MO 64161
MLS# 2575684Listed by: BHG KANSAS CITY HOMES 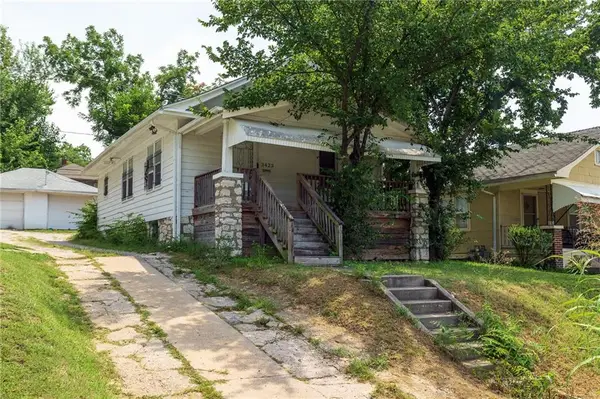 $80,000Pending2 beds 1 baths792 sq. ft.
$80,000Pending2 beds 1 baths792 sq. ft.3423 Cleveland Avenue, Kansas City, MO 64128
MLS# 2567410Listed by: REECENICHOLS - COUNTRY CLUB PLAZA- New
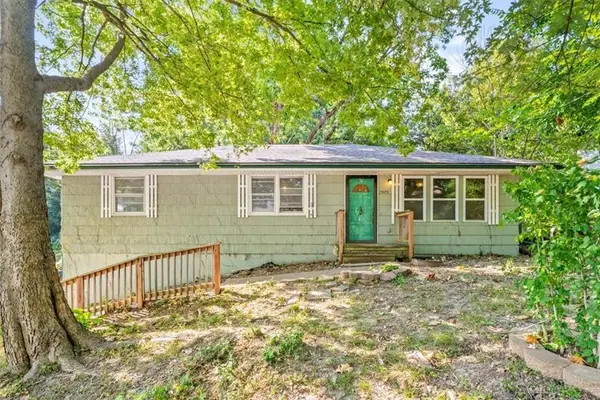 $96,000Active3 beds 2 baths1,372 sq. ft.
$96,000Active3 beds 2 baths1,372 sq. ft.2425 NE 38th Street, Kansas City, MO 64116
MLS# 2575923Listed by: CATES AUCTION & REALTY CO INC - New
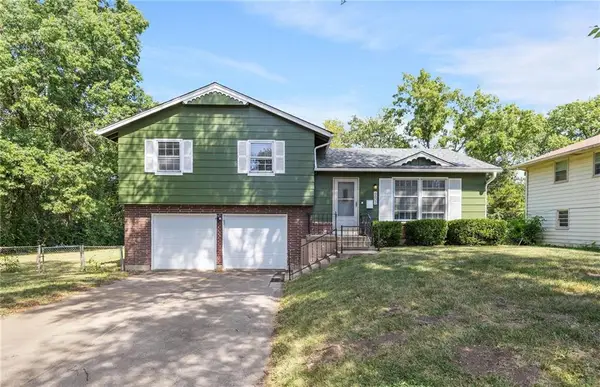 $190,000Active3 beds 2 baths1,128 sq. ft.
$190,000Active3 beds 2 baths1,128 sq. ft.6802 E 86th Street, Kansas City, MO 64138
MLS# 2575930Listed by: KELLER WILLIAMS REALTY PARTNERS INC.  $225,000Active3 beds 2 baths1,986 sq. ft.
$225,000Active3 beds 2 baths1,986 sq. ft.1711 Hardesty Avenue, Kansas City, MO 64127
MLS# 2569816Listed by: KELLER WILLIAMS PLATINUM PRTNR- New
 $215,000Active4 beds 3 baths1,766 sq. ft.
$215,000Active4 beds 3 baths1,766 sq. ft.137 N Van Brunt Boulevard, Kansas City, MO 64123
MLS# 2575902Listed by: EXECUTIVE ASSET REALTY - New
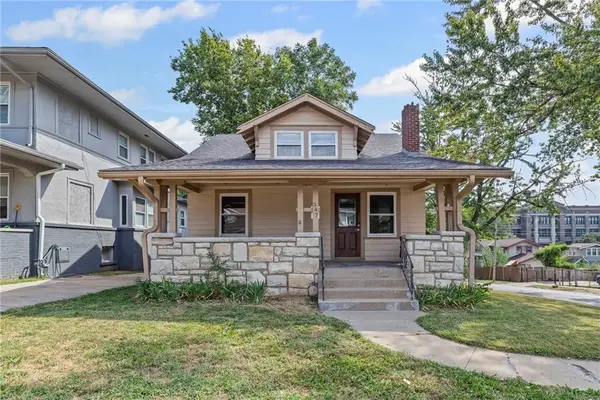 $299,950Active5 beds 2 baths2,400 sq. ft.
$299,950Active5 beds 2 baths2,400 sq. ft.347 Lawn Avenue, Kansas City, MO 64124
MLS# 2575904Listed by: KELLER WILLIAMS KC NORTH 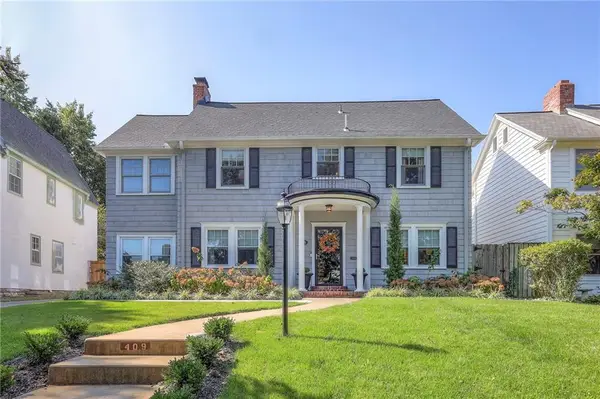 $725,000Active3 beds 3 baths2,256 sq. ft.
$725,000Active3 beds 3 baths2,256 sq. ft.409 W 70th Street, Kansas City, MO 64113
MLS# 2571573Listed by: REECENICHOLS - COUNTRY CLUB PLAZA
