1305 NE 79th Street, Kansas City, MO 64118
Local realty services provided by:Better Homes and Gardens Real Estate Kansas City Homes
1305 NE 79th Street,Kansas City, MO 64118
$405,000
- 4 Beds
- 4 Baths
- 3,642 sq. ft.
- Single family
- Active
Listed by:nghia nguyen
Office:chartwell realty llc.
MLS#:2571655
Source:MOKS_HL
Price summary
- Price:$405,000
- Price per sq. ft.:$111.2
About this home
OPEN HOUSE SUNDAY 8/31 1PM-4PM, OPEN HOUSE SUNDAY 8/31 1PM-4PM, OPEN HOUSE SUNDAY 8/31 1PM-4PM
Check out this gorgeous 1.5 story home located in the heart of Ridgefield community. This fabulous 3,642 sq. ft. 4 beds 3.5 baths home designed for luxury living space & entertaining is READY FOR YOU TO MOVE IN. On the Main level we a Great room with tall ceiling, Master bedroom with spa like a private bath and the 2nd bedroom with full size bathroom private or could be share with guest. A formal dining area, ideal for hosting those special occasions, as well as an eat-in kitchen for your everyday meals nicely updated 5 years ago with new lights, brighter kitchen with island and plenty of cabinet/counter space. Eat-in kitchen area gives access to multi-level deck cover overseeing a beautiful backyard. Moving on to the Upper level we have 2 bedrooms and a full size bathroom with standing up shower. Cat walk overlooks the spacious Great room soaking in natural light, boasting its tall ceilings & beautiful stone fireplace. Basement finished with large work shop & craft area along with a fabulous family room with fine-looking brick fireplace & wet bar ideal for entertaining friend & family. Two Car Garages, plenty of parking spaces, Huge backyard, Extra Storage space. North Kansas City School District, Oak Park High School walking distance, Restaurants, Walmart, Hy-vee 1.8 miles, Easy access to all major HWY with short driving distance. This 3,642 sq ft. home have a lot to OFFERS! COME AND CHECK IT OUT TODAY. Google Fiber available.
OPEN HOUSE SUNDAY 8/31 1PM-4PM, OPEN HOUSE SUNDAY 8/31 1PM-4PM, OPEN HOUSE SUNDAY 8/31 1PM-4PM
Contact an agent
Home facts
- Year built:1980
- Listing ID #:2571655
- Added:1 day(s) ago
- Updated:August 29, 2025 at 04:40 PM
Rooms and interior
- Bedrooms:4
- Total bathrooms:4
- Full bathrooms:3
- Half bathrooms:1
- Living area:3,642 sq. ft.
Heating and cooling
- Cooling:Attic Fan, Electric
- Heating:Natural Gas
Structure and exterior
- Roof:Composition
- Year built:1980
- Building area:3,642 sq. ft.
Schools
- High school:Oak Park
- Elementary school:Clardy
Utilities
- Water:City/Public
- Sewer:Public Sewer
Finances and disclosures
- Price:$405,000
- Price per sq. ft.:$111.2
New listings near 1305 NE 79th Street
- New
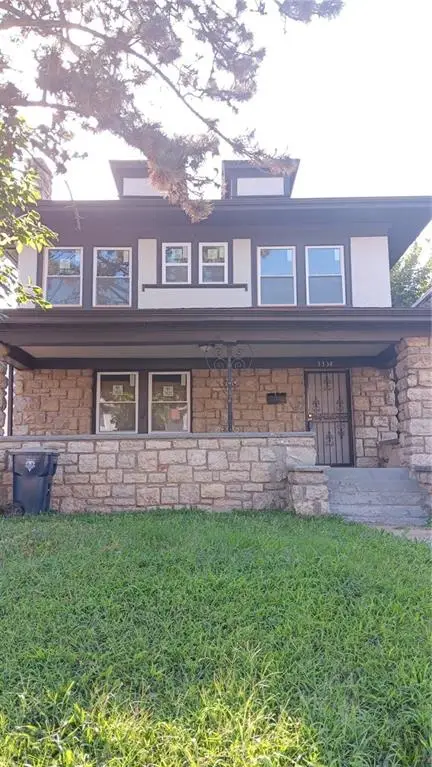 $160,000Active4 beds 2 baths1,855 sq. ft.
$160,000Active4 beds 2 baths1,855 sq. ft.3338 Bellefontaine Avenue, Kansas City, MO 64128
MLS# 2570908Listed by: PLATINUM REALTY LLC - New
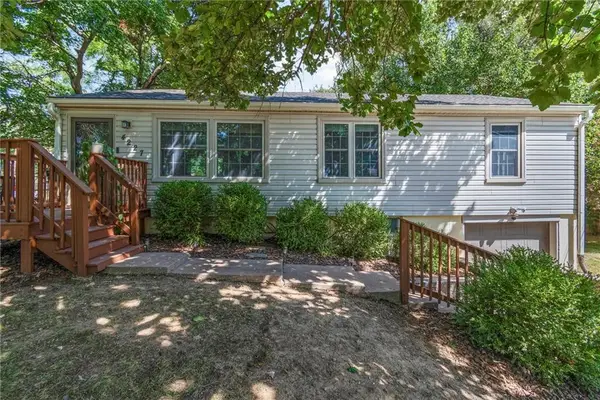 $235,000Active3 beds 2 baths1,728 sq. ft.
$235,000Active3 beds 2 baths1,728 sq. ft.4227 NE Chaumiere Road, Kansas City, MO 64117
MLS# 2571187Listed by: KELLER WILLIAMS KC NORTH - New
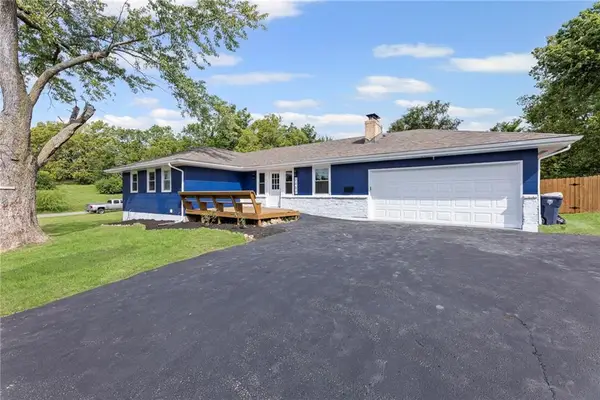 $235,000Active3 beds 2 baths1,650 sq. ft.
$235,000Active3 beds 2 baths1,650 sq. ft.2400 NE 43rd Street, Kansas City, MO 64116
MLS# 2571803Listed by: VIDCOR LLC - New
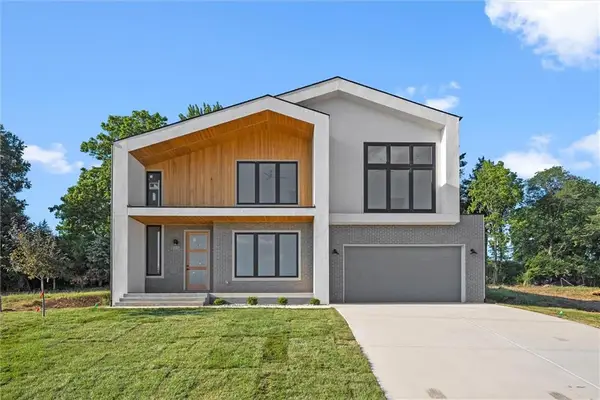 $849,000Active6 beds 5 baths4,062 sq. ft.
$849,000Active6 beds 5 baths4,062 sq. ft.2614 NW 84th Terrace, Kansas City, MO 64154
MLS# 2570538Listed by: 1ST CLASS REAL ESTATE KC - New
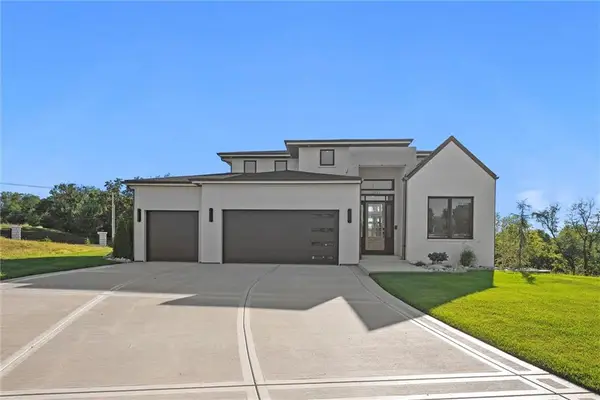 $1,150,000Active6 beds 5 baths3,787 sq. ft.
$1,150,000Active6 beds 5 baths3,787 sq. ft.2621 NW 84th Place, Kansas City, MO 64154
MLS# 2571072Listed by: 1ST CLASS REAL ESTATE KC - New
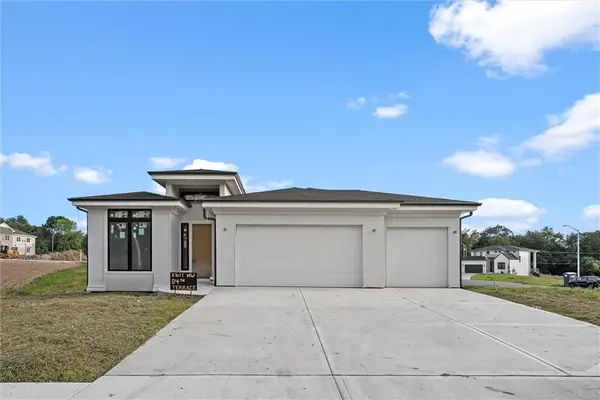 $729,000Active4 beds 3 baths2,900 sq. ft.
$729,000Active4 beds 3 baths2,900 sq. ft.2611 NW 84th Terrace, Kansas City, MO 64154
MLS# 2571076Listed by: 1ST CLASS REAL ESTATE KC - New
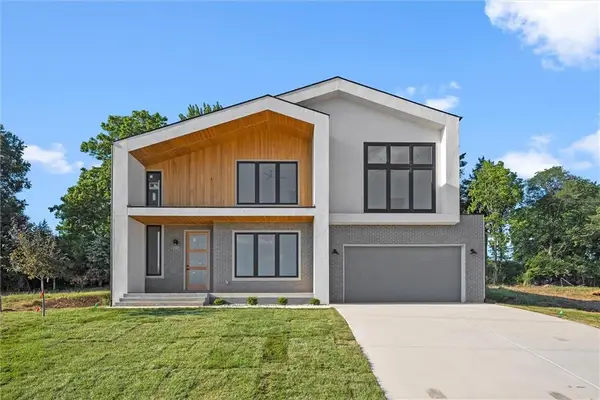 $599,000Active4 beds 4 baths2,950 sq. ft.
$599,000Active4 beds 4 baths2,950 sq. ft.2602 84th Terrace, Kansas City, MO 64154
MLS# 2571079Listed by: 1ST CLASS REAL ESTATE KC - New
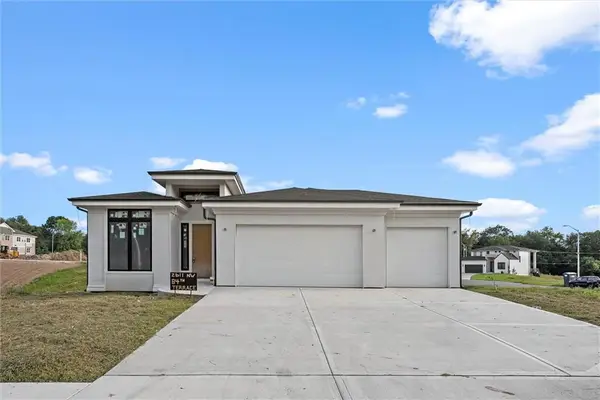 $629,000Active4 beds 3 baths2,900 sq. ft.
$629,000Active4 beds 3 baths2,900 sq. ft.2603 NW 84th Terrace, Kansas City, MO 64154
MLS# 2571082Listed by: 1ST CLASS REAL ESTATE KC - New
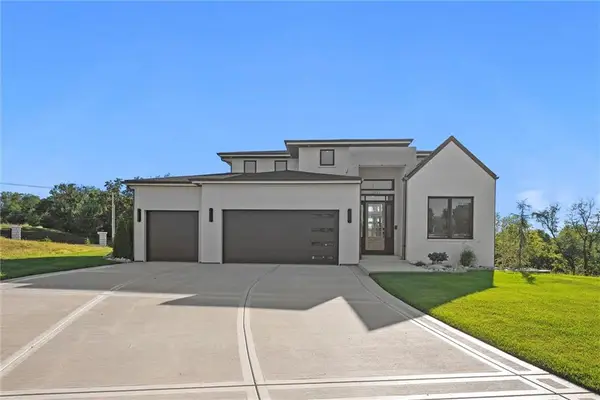 $799,000Active6 beds 5 baths2,515 sq. ft.
$799,000Active6 beds 5 baths2,515 sq. ft.2707 NW 84th Terrace, Kansas City, MO 64154
MLS# 2571088Listed by: 1ST CLASS REAL ESTATE KC - New
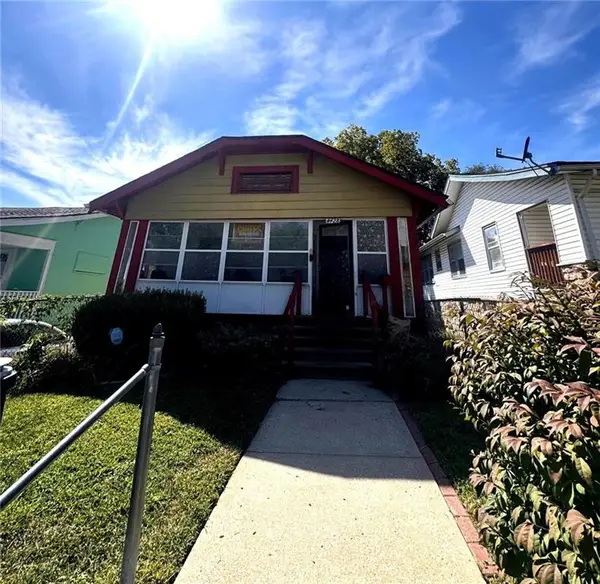 $99,900Active3 beds 1 baths1,131 sq. ft.
$99,900Active3 beds 1 baths1,131 sq. ft.4428 Wayne Avenue, Kansas City, MO 64110
MLS# 2571142Listed by: WARDELL & HOLMES REAL ESTATE
