13768 Lookout Drive, Kansas City, MO 64139
Local realty services provided by:Better Homes and Gardens Real Estate Kansas City Homes


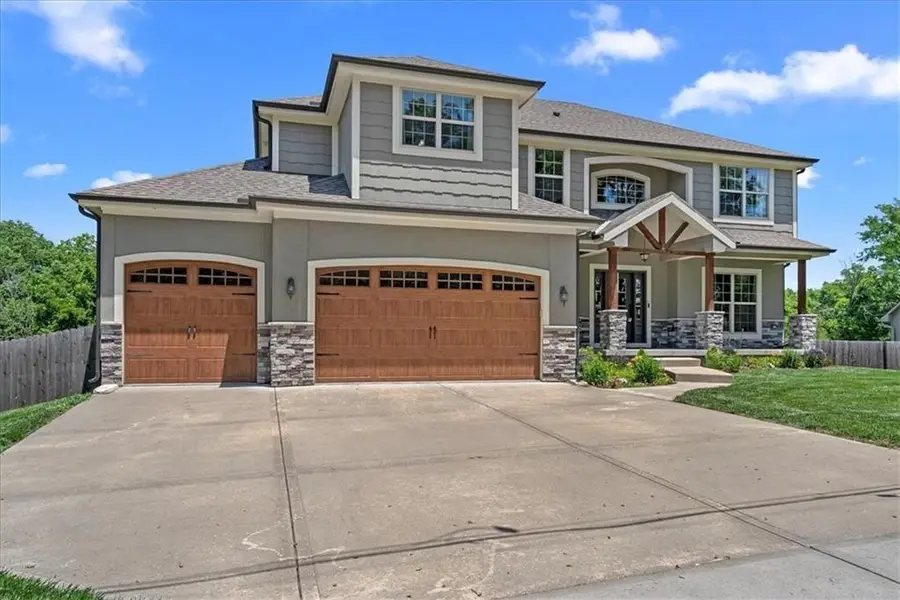
13768 Lookout Drive,Kansas City, MO 64139
$559,900
- 4 Beds
- 4 Baths
- 2,680 sq. ft.
- Single family
- Active
Listed by:jeff yacos
Office:real broker, llc.
MLS#:2570923
Source:MOKS_HL
Price summary
- Price:$559,900
- Price per sq. ft.:$208.92
About this home
Custom Built 2 story home is located on secluded Lookout Drive with NO HOA. Lot backs up to treed area w Incredible Views Property is less than 10 years old. Hardwood floors throughout main level with tons of natural light. Beautiful open floor plan with high end finishes. Open kitchen features granite countertops, custom cabinets, walk in pantry, stainless steel appliances complete with Gas Range! Upstairs features generous sized bedrooms with 2nd bedroom and a full bath, 3rd and 4th bedroom share jack and jill. Designated laundry on 2nd level as well! Spacious master bedroom with large custom bathroom with dual vanity, herringbone tiled floor, stand alone jetted tub and shower. Don't miss out on the massive walk in closet! Unfinished basement with WALKOUT and stubbed for bath gives plenty of options to add your personal touch!
Contact an agent
Home facts
- Year built:2018
- Listing Id #:2570923
- Added:1 day(s) ago
- Updated:August 26, 2025 at 10:47 AM
Rooms and interior
- Bedrooms:4
- Total bathrooms:4
- Full bathrooms:3
- Half bathrooms:1
- Living area:2,680 sq. ft.
Heating and cooling
- Cooling:Electric
- Heating:Forced Air Gas
Structure and exterior
- Roof:Composition
- Year built:2018
- Building area:2,680 sq. ft.
Schools
- High school:Lee's Summit North
- Middle school:Bernard Campbell
- Elementary school:Hazel Grove
Utilities
- Water:City/Public
- Sewer:Septic Tank
Finances and disclosures
- Price:$559,900
- Price per sq. ft.:$208.92
New listings near 13768 Lookout Drive
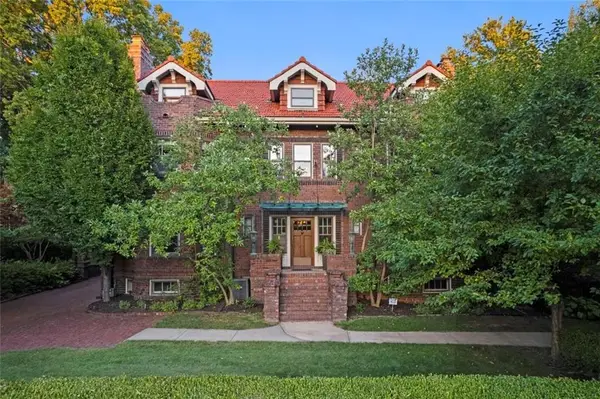 $1,600,000Active7 beds 6 baths6,289 sq. ft.
$1,600,000Active7 beds 6 baths6,289 sq. ft.3821 Gillham Road, Kansas City, MO 64111
MLS# 2563154Listed by: REAL BROKER, LLC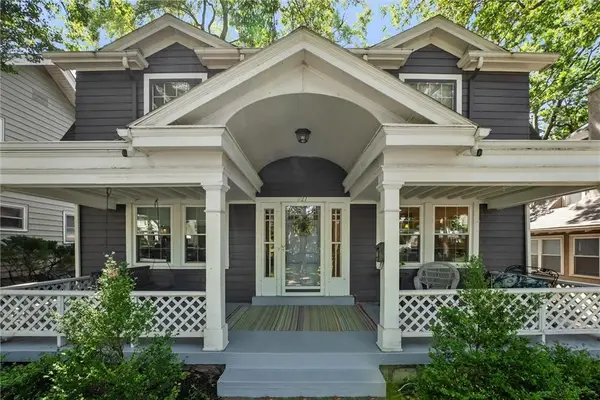 $425,000Active3 beds 2 baths1,656 sq. ft.
$425,000Active3 beds 2 baths1,656 sq. ft.821 W 71st Terrace, Kansas City, MO 64114
MLS# 2567900Listed by: REECENICHOLS - COUNTRY CLUB PLAZA- New
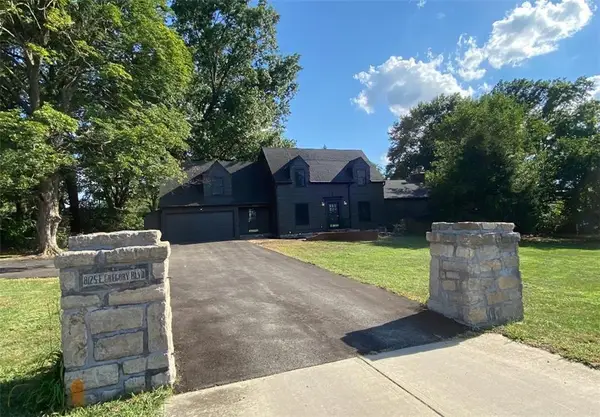 $425,000Active4 beds 4 baths3,716 sq. ft.
$425,000Active4 beds 4 baths3,716 sq. ft.8125 E Gregory Boulevard, Kansas City, MO 64133
MLS# 2569451Listed by: PLATINUM REALTY LLC - New
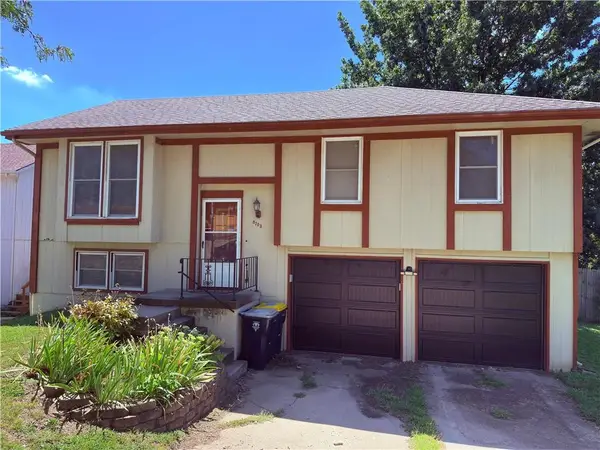 $245,000Active3 beds 2 baths1,448 sq. ft.
$245,000Active3 beds 2 baths1,448 sq. ft.8703 NW 83rd Street, Kansas City, MO 64152
MLS# 2570355Listed by: REECENICHOLS WESTON BEND - New
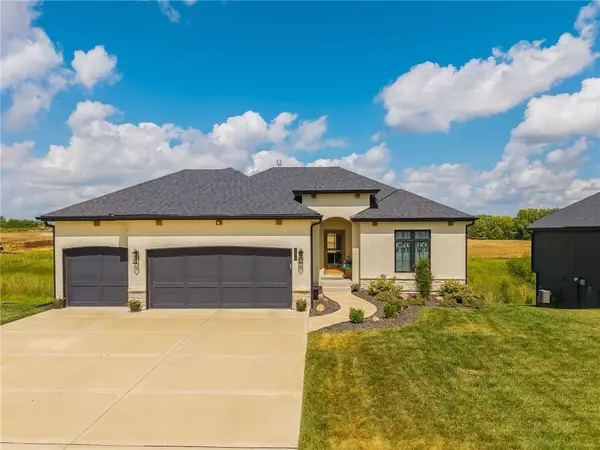 $544,900Active4 beds 3 baths2,229 sq. ft.
$544,900Active4 beds 3 baths2,229 sq. ft.1008 NW 94th Terrace, Kansas City, MO 64155
MLS# 2570400Listed by: RE/MAX REVOLUTION - New
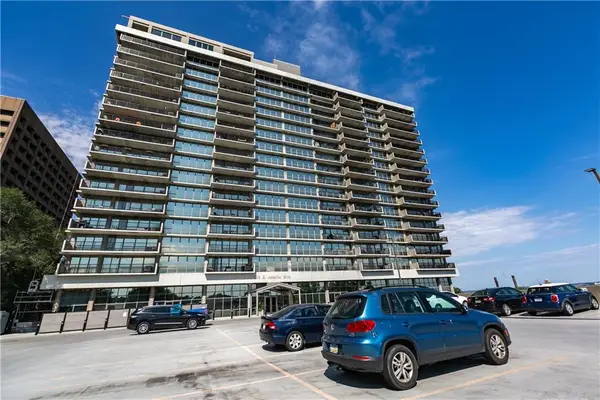 $195,000Active1 beds 1 baths722 sq. ft.
$195,000Active1 beds 1 baths722 sq. ft.600 E Admiral Boulevard #604, Kansas City, MO 64106
MLS# 2570738Listed by: SAGE SOTHEBY'S INTERNATIONAL REALTY - New
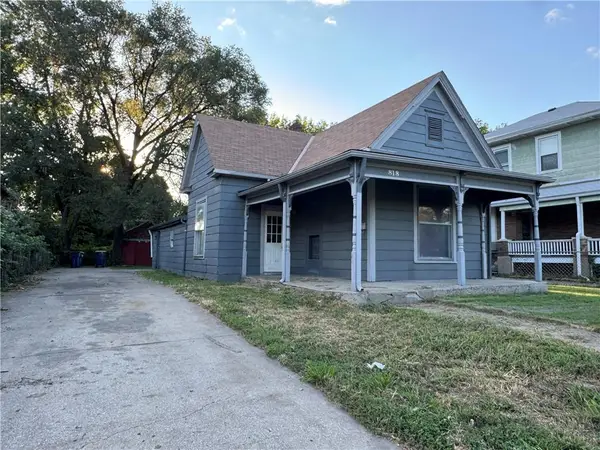 $90,000Active2 beds 1 baths980 sq. ft.
$90,000Active2 beds 1 baths980 sq. ft.818 N Montgall Avenue, Kansas City, MO 64120
MLS# 2570938Listed by: 1ST CLASS REAL ESTATE KC - New
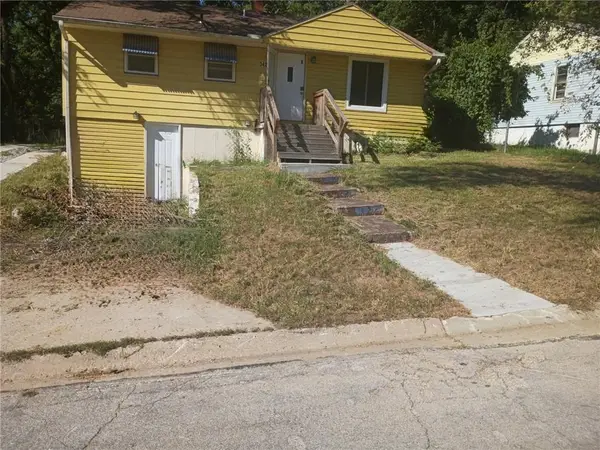 $214,900Active2 beds 1 baths864 sq. ft.
$214,900Active2 beds 1 baths864 sq. ft.3422 E 54th Street, Kansas City, MO 64130
MLS# 2570592Listed by: KW KANSAS CITY METRO - New
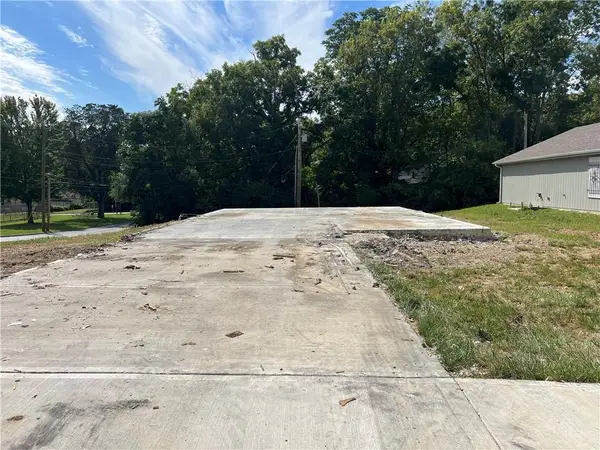 $10,000Active0 Acres
$10,000Active0 Acres2208 E 43rd Street, Kansas City, MO 64130
MLS# 2570837Listed by: TALA REALTY CO - New
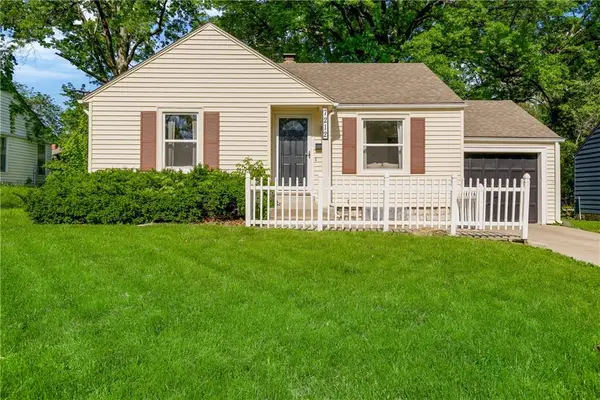 $172,500Active2 beds 1 baths762 sq. ft.
$172,500Active2 beds 1 baths762 sq. ft.7212 Park Avenue, Kansas City, MO 64132
MLS# 2570906Listed by: KELLER WILLIAMS PLATINUM PRTNR
